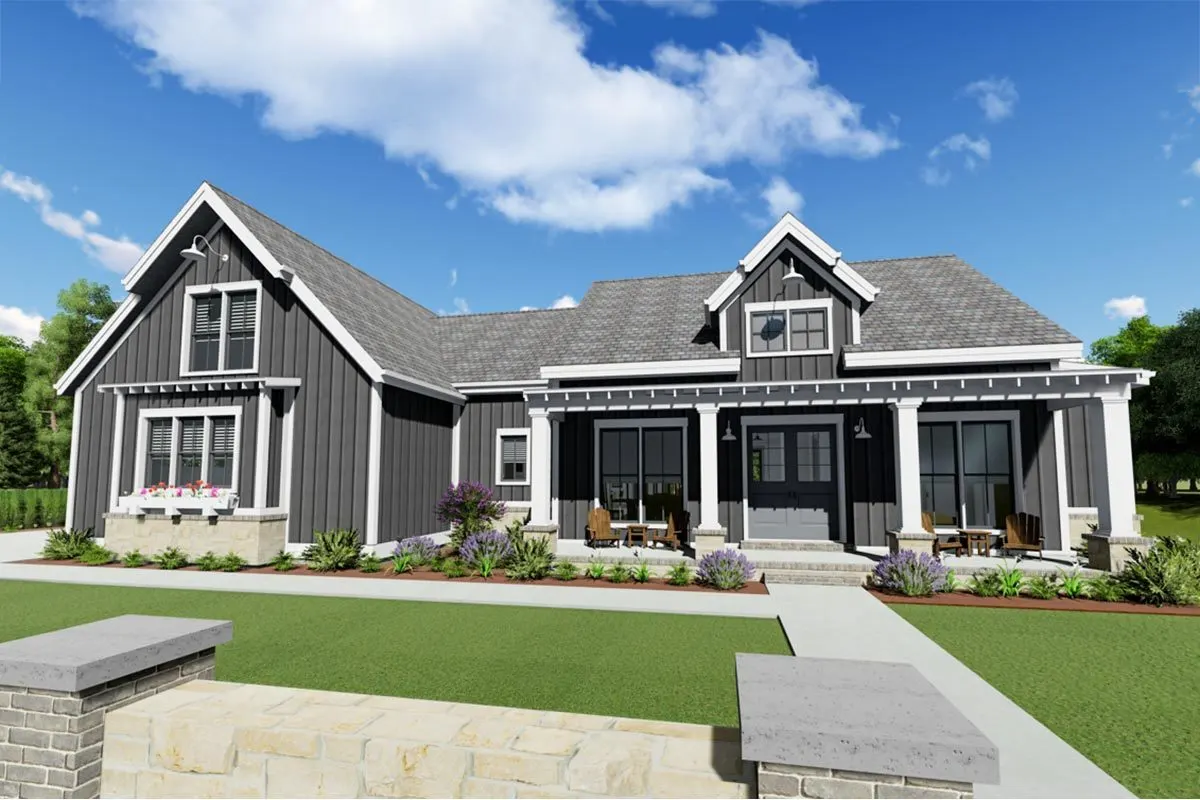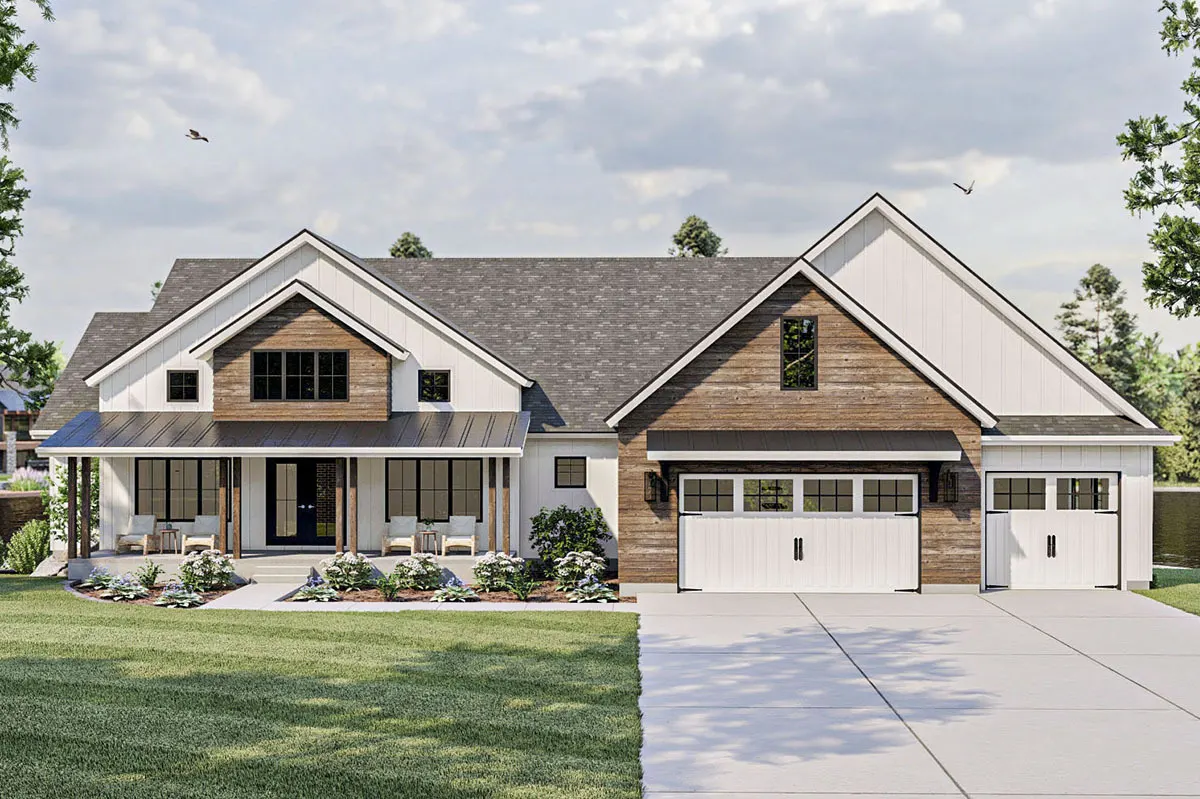0 Square Feet 1 Stories 4 Cars Welcome to our house plans featuring a 1-story 4-car detached garage with a side porch floor plan. Below are floor plans, additional sample photos, and plan details and dimensions. Floor Plan Main Level Additional Floor Plan Images Garage area with a four-white door color entrance. Front elevation sketch …
House Plans
2,479 Square Feet 3-6 Beds 1-2 Stories 2 Cars Welcome to our house plans featuring a single-story 3-bedroom gorgeous farmhouse for a rear-sloping lot floor plan. Below are floor plans, additional sample photos, and plan details and dimensions. Floor Plan Main Level Optional Bonus Level Optional Lower Level Additional Floor Plan Images View from a …
1,552 Square Feet 3 Beds 1 Stories 2-3 Cars Welcome to our house plans featuring a single-story 3-bedroom new American house plan with clustered bedrooms floor plan. Below are floor plans, additional sample photos, and plan details and dimensions. Floor Plan Main Level Optional 3-Car Garage Additional Floor Plan Images The porch and garden area …
2,073 Square Feet 3-4 Beds 1-2 Stories 2 Cars Welcome to our house plans featuring a single-story 3-bedroom craftsman house with an upstairs expansion floor plan. Below are floor plans, additional sample photos, and plan details and dimensions. Floor Plan Main Level Optional Second Floor Additional Floor Plan Images Home illustration plan drawing in the …
2,176 Square Feet 3-4 Beds 1 Stories 3 Cars Welcome to our house plans featuring a single-story 3-bedroom new American ranch plan with pocket office and split-bed layout floor plan. Below are floor plans, additional sample photos, and plan details and dimensions. Floor Plan Main Level Main Level – Basement Stairs Location Additional Floor Plan …
2,806 Square Feet 3-4 Beds 1-2 Stories 2 Cars Welcome to our house plans featuring a Single-story 3-bedroom french country home with a bonus room and screen porch floor plan. Below are floor plans, additional sample photos, and plan details and dimensions. Floor Plan Main Level Bonus Basement Additional Floor Plan Images A gorgeous house …
2,004 Square Feet 3 Beds 1-2 Stories 2 Cars Welcome to our house plans featuring a single-story 3-bedroom well-appointed craftsman floor plan. Below are floor plans, additional sample photos, and plan details and dimensions. Floor Plan Main Level Bonus Basement Option 2-Car Side Garage Option Additional Floor Plan Images View of the home’s front white …
2,459 Square Feet 3-4 Beds 1 Stories 3 Cars Welcome to our house plans featuring a single-story 3-bedroom rugged craftsman with drop-dead gorgeous views in the back floor plan. Below are floor plans, additional sample photos, and plan details and dimensions. Floor Plan Main Level Optionally Finished Lower Level Additional Floor Plan Images A beautiful …
2,073 Square Feet 2-3 Beds 1-2 Stories 2-3 Cars Welcome to our house plans featuring a stone-accented farmhouse with a bonus room over the garage floor plan. Below are floor plans, additional sample photos, and plan details and dimensions. Floor Plan Main Level Bonus Basement Stairs Location Additional Floor Plan Images Front view of the …
3,534 Square Feet 4 Beds 2 Stories 3 Cars Welcome to our house plans featuring an exclusive modern farmhouse with a main-floor master and guest suite floor plan. Below are floor plans, additional sample photos, and plan details and dimensions. Floor Plan Main Level 2nd Floor Additional Floor Plan Images The front view of a …
1,192 Square Feet 2-4 Beds 1 Stories 2 Cars Welcome to our house plans featuring an affordable ranch plan with lower-level expansion possibilities floor plan. Below are floor plans, additional sample photos, and plan details and dimensions. Floor Plan Main Level Optional Lower Level (+$250) Additional Floor Plan Images A lovely front view of the …
3,787 Square Feet 3-5 Beds 2 Stories 3 Cars Welcome to our house plans featuring a rustic farmhouse with a home office and main-floor master bedroom floor plan. Below are floor plans, additional sample photos, and plan details and dimensions. Floor Plan Main Level 2nd Floor Optionally Finished Lower Level Additional Floor Plan Images A …
4,550 Square Feet 4 Beds 2 Stories 3 Cars Welcome to our house plans featuring a mountain craftsman with a bonus room and an optional exterior floor plan. Below are floor plans, additional sample photos, and plan details and dimensions. Floor Plan Main Level Bonus Additional Floor Plan Images Craftsman-style home with magnificent white trim …
2,983 Square Feet 4-5 Beds 2 Stories 2 Cars Welcome to our house plans featuring a New American modern farmhouse with a 2-story great room floor plan. Below are floor plans, additional sample photos, and plan details and dimensions. Floor Plan Main Level 2nd Floor Lower Level Layout Option (+$250) Additional Floor Plan Images A …
2,889 Square Feet 4 Beds 2 Stories 2-3 Cars Welcome to our house plans featuring a New American modern farmhouse with laundry on both floors floor plan. Below are floor plans, additional sample photos, and plan details and dimensions. Floor Plan Main Level 2nd Floor Main Level – Basement Stair Location 2-Car Side Garage Option …
2,175 Square Feet 3-5 Beds 2 Stories 3 Cars Welcome to our house plans featuring a New American ranch with a split bedroom layout plus bonus and lower level expansion floor plan. Below are floor plans, additional sample photos, and plan details and dimensions. Floor Plan Main Level Bonus Level Optional Lower Level (+$250) Additional …
2,925 Square Feet 2-5 Beds 1 Stories 3 Cars Welcome to our house plans featuring a new American craftsman with a private master bedroom floor plan. Below are floor plans, additional sample photos, and plan details and dimensions. Floor Plan Main Level Optional Finished Lower Level Additional Floor Plan Images A gorgeous new American house …
1,902 Square Feet 3-5 Beds 1 Stories 3 Cars Welcome to our house plans featuring an exclusive country craftsman with split bedrooms floor plan. Below are floor plans, additional sample photos, and plan details and dimensions. Floor Plan Main Level Optional Lower Level Additional Floor Plan Images The front of the home, with a large …
2,025 Square Feet 3-5 Beds 1-2 Stories 2 Cars Welcome to our house plans featuring a New American farmhouse with a bonus room and basement expansion floor plan. Below are floor plans, additional sample photos, and plan details and dimensions. Floor Plan Main Level Optional Bonus Level Optional Lower Level +$250 Additional Floor Plan Images …
1,315 Square Feet 2 Beds 2 Stories 3 Cars Welcome to our house plans featuring a garage carriage apartment with a large second-floor deck floor plan. Below are floor plans, additional sample photos, and plan details and dimensions. Floor Plan Main Level 2nd Floor Additional Floor Plan Images Front elevation drawing of the two-story, two-bedroom …




















