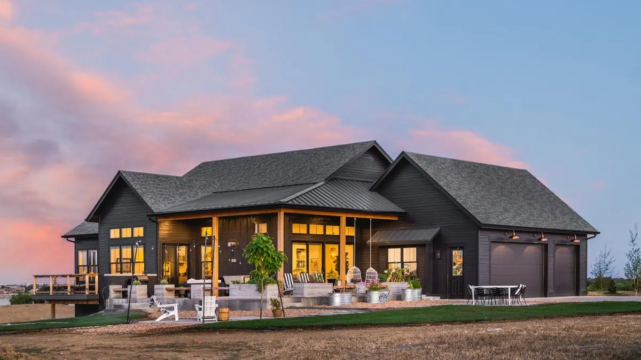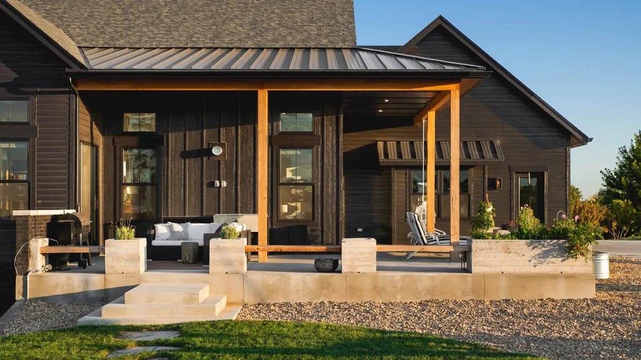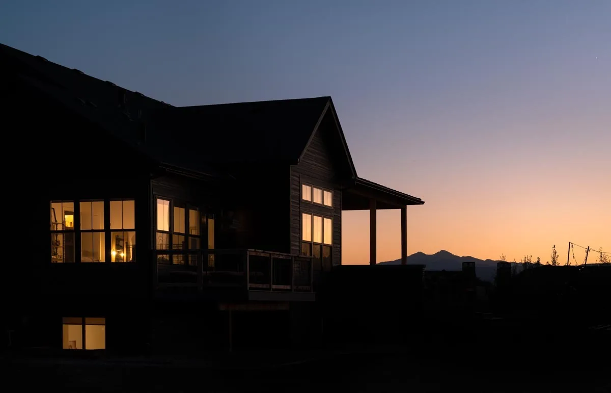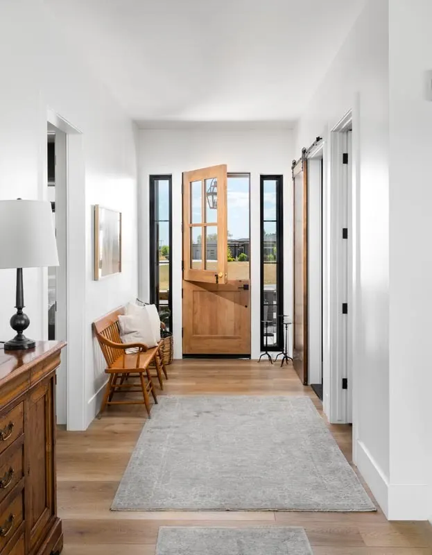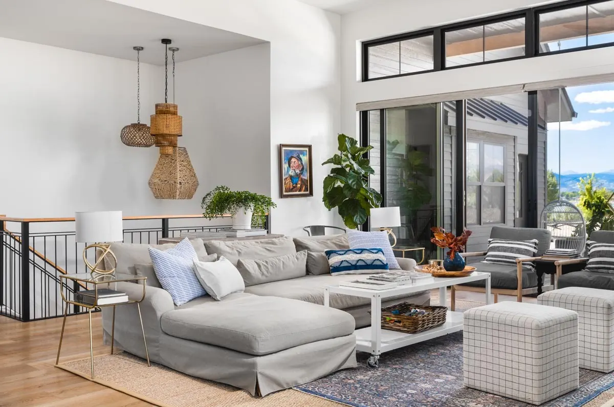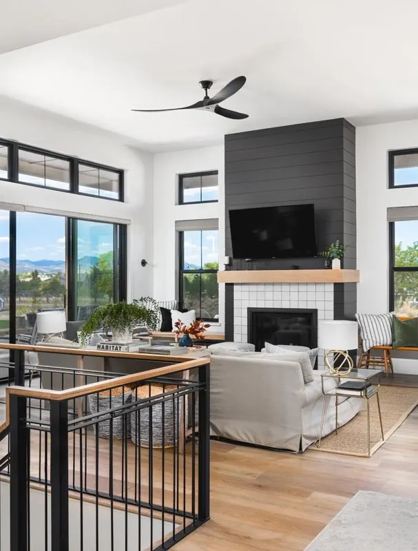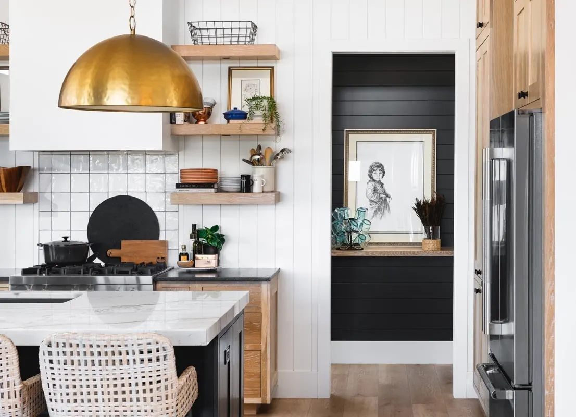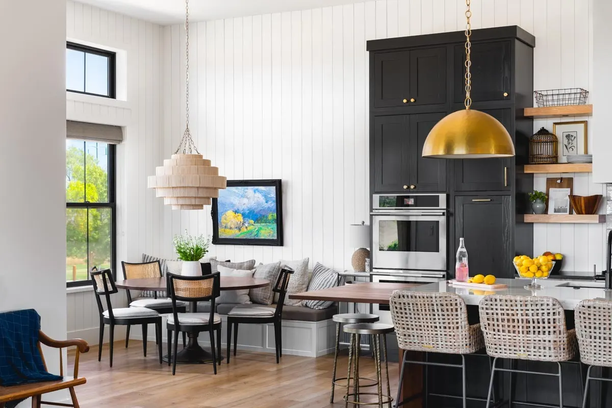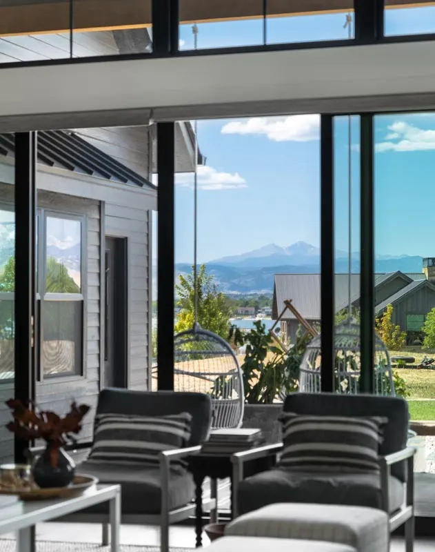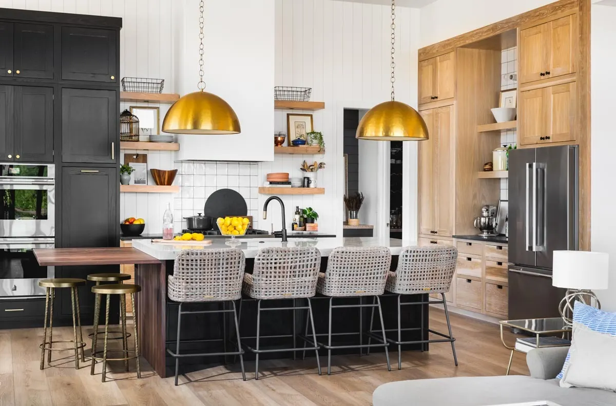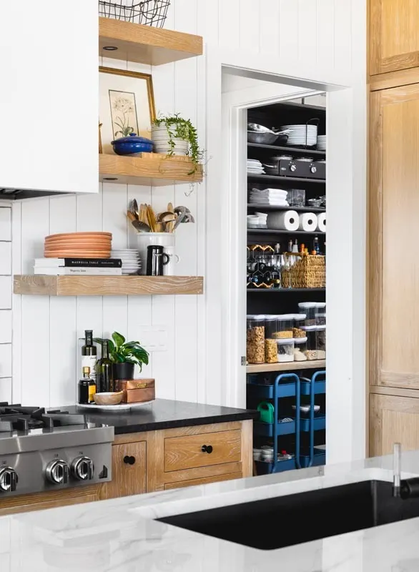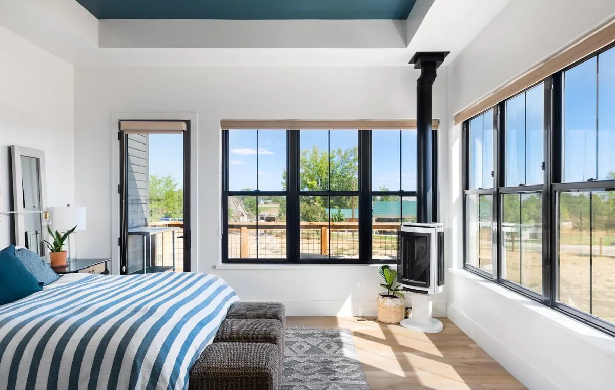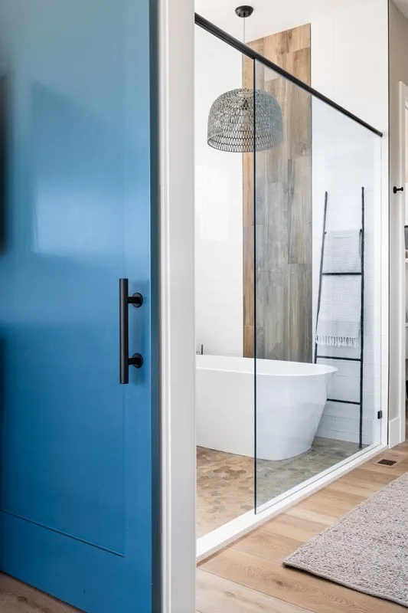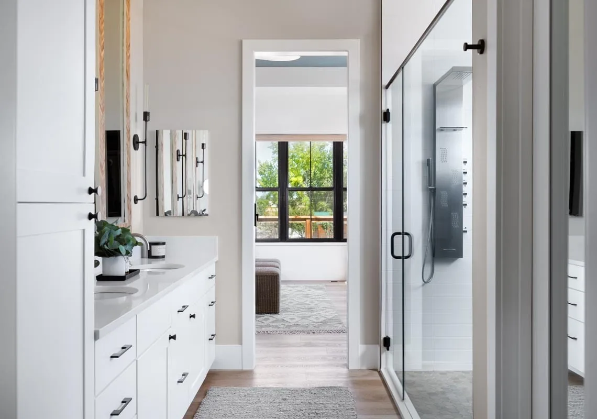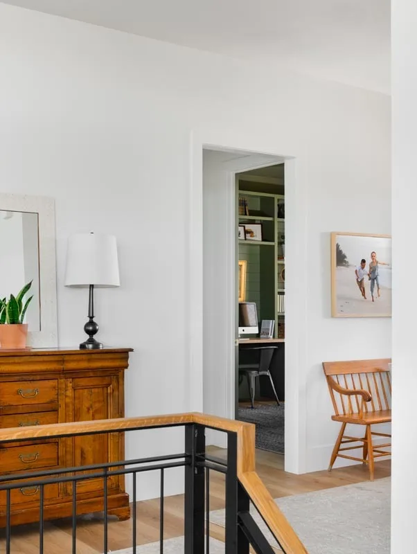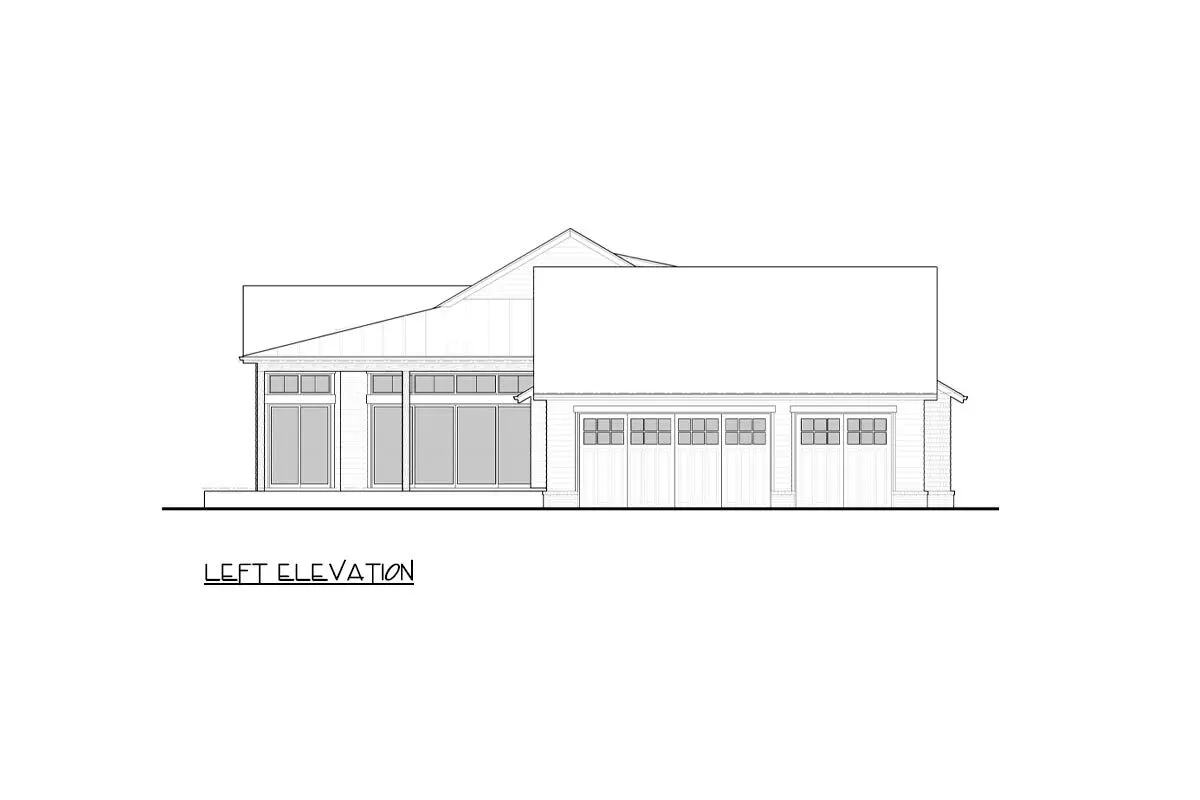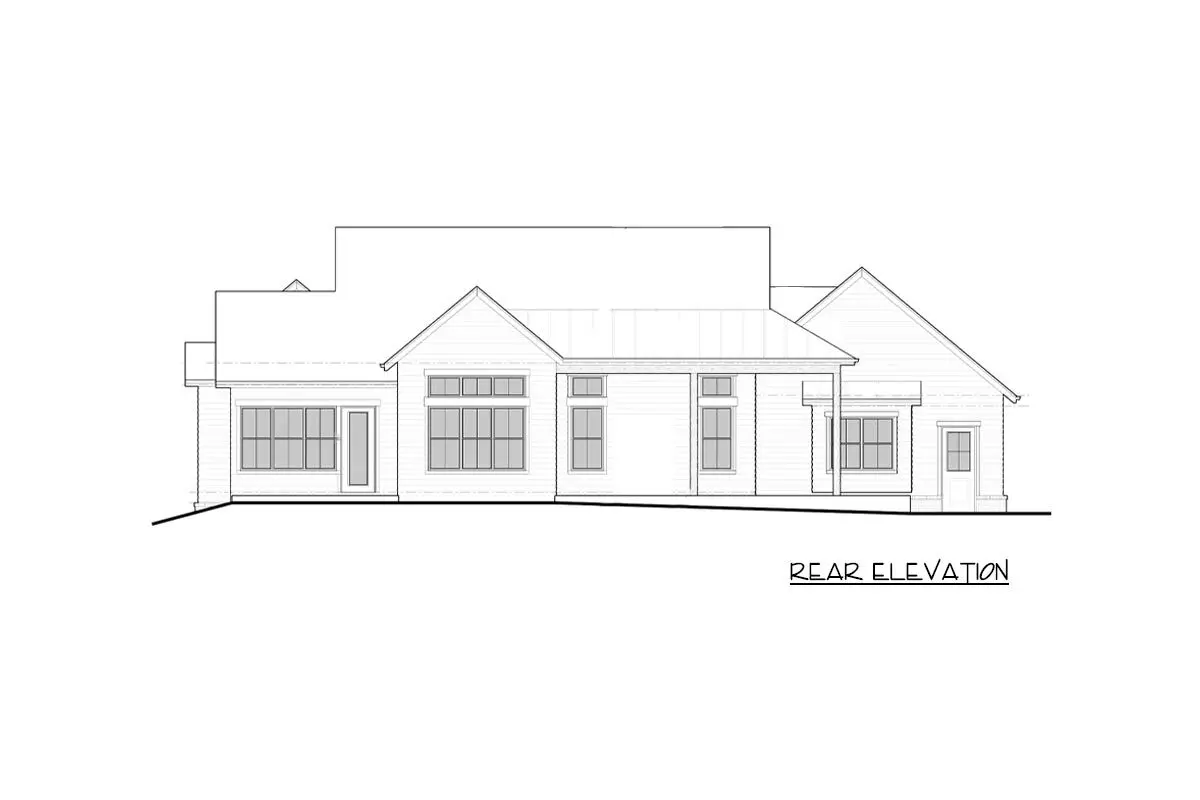Learn more about this single-story 1-bedroom rustic mountain ranch with an L-shape rear patio in rustic style exterior and extra areas for recreational.
Welcome to our house plans featuring a Single-Story 1-Bedroom Rustic Mountain Ranch with an L-Shaped Rear Covered Patio floor plan. Below are floor plans, additional sample photos, and plan details and dimensions.
Floor Plan
Main Level
Optionally Finished Lower Level
Additional Floor Plan Images
A mountain ranch home in a solid landscape with a black color scheme.
The left side of the ranch mountain house appears serene after dusk.
The open patio area of the house appears welcoming with the view of the wide sky outside.
The covered patio on the left side of the home with stone steps complements the design.
The wooden pillar on the patio looks sturdy and adds character to the space.
View of the house at night amid the gorgeous surroundings of the place.
The foyer area of the house and a remarkable door design.
The ranch house’s living room, with its high ceiling and attractive décor.
A spacious area of the living room with large glass windows and a fireplace in the center.
A classic-style kitchen with an island in a modern style aesthetics.
The dining area with a unique chandelier style above matches the color of the black and white kitchen.
A close-up of the patio with lounge chairs and swing chairs appears to be a nice place to relax.
The rustic cabinets and vintage chairs and lights look great together.
View of the kitchen’s pantry for additional storage.
Master bedroom with a great sunlight ambiance in a suitable window and door design.
The bathroom features a glass-enclosed soaking tub.
The bathroom’s pristine view atmosphere with glass design shower and white vanity appears attractive.
An office area with access to the stairs to the lower level.
The gym on the lower floor is available for extra leisure exercise.
The office room has a dark green paint interior and a handy study desk.
Front elevation sketch of the single-story 1-bedroom rustic mountain ranch house.
Left elevation sketch of the single-story 1-bedroom rustic mountain ranch house.
Rear elevation sketch of the single-story 1-bedroom rustic mountain ranch house.
Right elevation sketch of the single-story 1-bedroom rustic mountain ranch house.
Plan Details
Dimensions
| Width: | 74′ 6″ |
| Depth: | 65′ 6″ |
| Max ridge height: | 24′ 8″ |
Garage
| Type: | Attached |
| Area: | 973 sq. ft. |
| Count: | 3 Cars |
| Entry Location: | Side |
Ceiling Heights
| Lower Level / 10′ 0″ |
|
| First Floor / 10′ 0″ |
Roof Details
| Primary Pitch: | 7 on 12 |
| Secondary Pitch: | 12 on 12 |
| Framing Type: | Truss |
Dimensions
| Width: | 74′ 6″ |
| Depth: | 65′ 6″ |
| Max ridge height: | 24′ 8″ |
Garage
| Type: | Attached |
| Area: | 973 sq. ft. |
| Count: | 3 Cars |
| Entry Location: | Side |
Ceiling Heights
| Lower Level / 10′ 0″ |
|
| First Floor / 10′ 0″ |
Roof Details
| Primary Pitch: | 7 on 12 |
| Secondary Pitch: | 12 on 12 |
| Framing Type: | Truss |
View More Details About This Floor Plan
Plan 95130RW
The outside of this Mountain Ranch home design features Craftsman details for a rustic charm, while the simple flow between the indoor living rooms and covered patio allows you to enjoy the outdoors with friends and family. For busy lifestyles, large service rooms in both the laundry/mudroom combo and the walk-in pantry are essential.
Return to the main-level master bedroom for access to a private terrace and an ensuite wet room. On this floor, there is a second bedroom or den with a complete bathroom. Downstairs, there are two more bedroom suites and a large rec area. By entering the lower-level gym from the front porch, friends may join you in your workouts without disturbing the family.
Related Plan: With home plan 95010RW, you may get a bedroom on the main level, where the gym is located.




