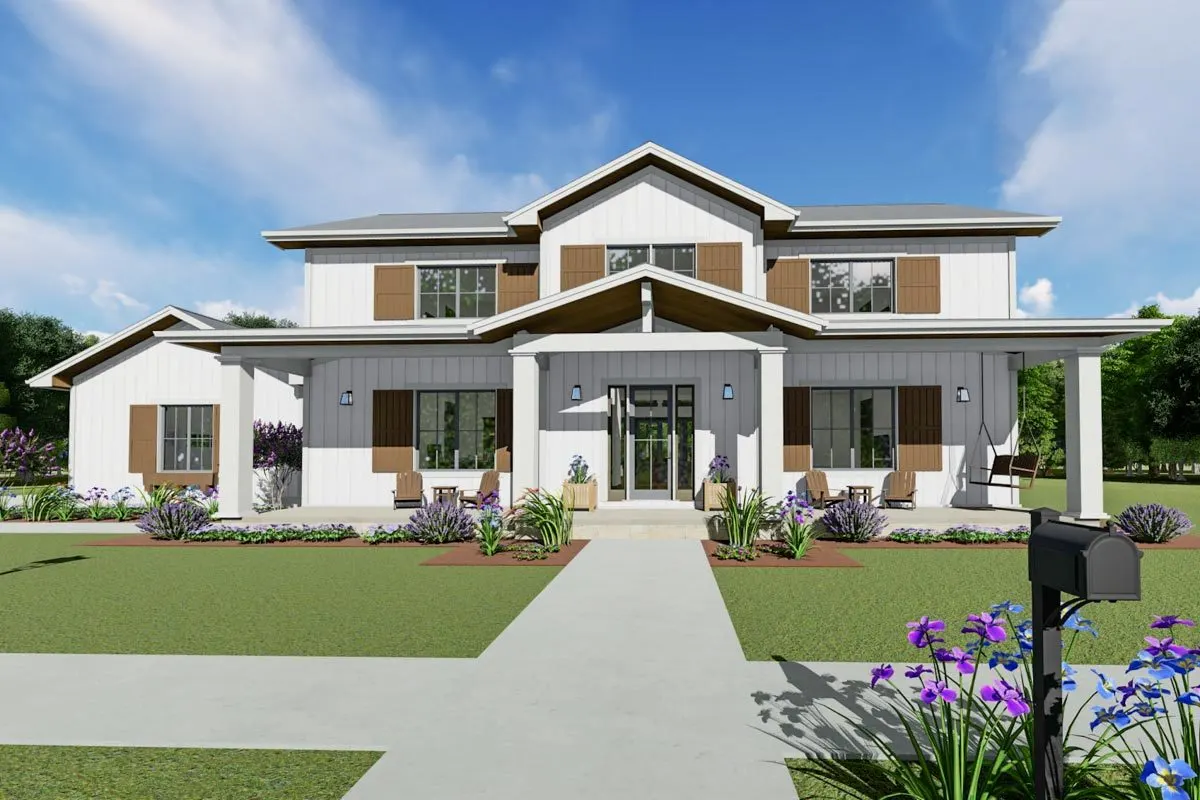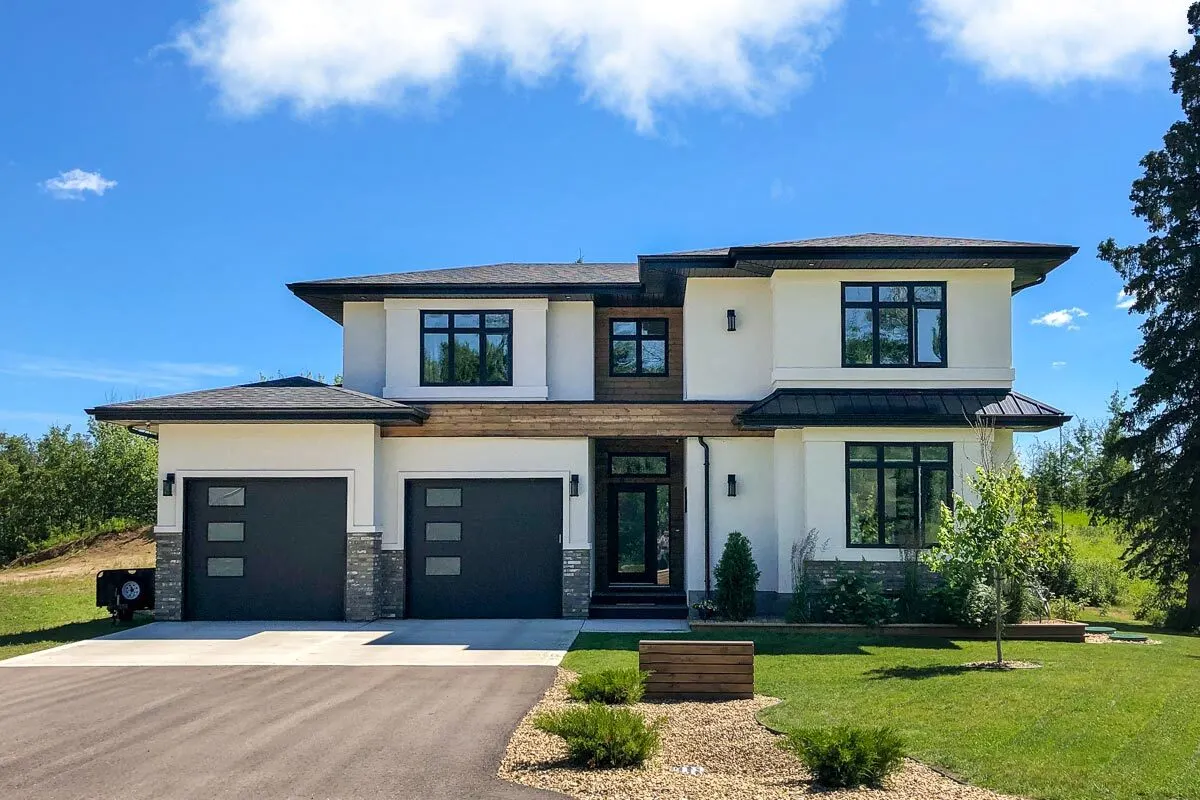5,109 Square Feet 7-8 Beds 3 Stories 2 Cars Welcome to our house plans featuring a 3-story 7-bedroom contemporary home floor plan. Below are floor plans, additional sample photos, and plan details and dimensions. Floor Plan First Floor Second Floor Third Floor Roof Top Deck Additional Floor Plan Images The front of the house has …
House Plans With A Bonus Room
4,756 Square Feet 5-6 Beds 2 Stories 3 Cars Welcome to our house plans featuring a 2-story 5-bedroom spacious contemporary northwest home floor plan. Below are floor plans, additional sample photos, and plan details and dimensions. Floor Plan Main Level 2nd Floor Additional Floor Plan Images The front of the house has a spacious driveway …
4,412 Square Feet 5 Beds 2 Stories 3 Cars Welcome to our house plans featuring a 2-story 5-bedroom stunning mountain craftsman retreat floor plan. Below are floor plans, additional sample photos, and plan details and dimensions. Floor Plan Main Level 2nd Floor Additional Floor Plan Images Aerial view of the mountain house in rustic style …
3,117 Square Feet 4-6 Beds 2 Stories 3 Cars Welcome to our house plans featuring a two-story 4-bedroom craftsman house floor plan. Below are floor plans, additional sample photos, and plan details and dimensions. Floor Plan Main Level 2nd Floor Additional Floor Plan Images The front of the house with beautiful landscaping and an exterior …
4,186 Square Feet 4-5 Beds 1-2 Stories 3 Cars Welcome to our house plans featuring a single-story 4-bedroom hillside-walkout craftsman home floor plan. Below are floor plans, additional sample photos, and plan details and dimensions. Floor Plan Main Level Bonus Room Finished Lower Level Additional Floor Plan Images The house has staggered gables, a cupola-accented …
4,838 Square Feet 5 Beds 2 Stories 3 Cars Welcome to our house plans featuring a 2-story 5-bedroom exclusive modern farmhouse floor plan. Below are floor plans, additional sample photos, and plan details and dimensions. Floor Plan Main Level 2nd Floor Additional Floor Plan Images Black and white exterior paint on the house’s front, with …
1,616 Square Feet 3 Beds 1 Stories 2 Cars Welcome to our house plans featuring a single-story 3-bedroom southern-style country house floor plan. Below are floor plans, additional sample photos, and plan details and dimensions. Floor Plan Main Level 2nd Floor Additional Floor Plan Images The front of the home has arched dormers and an …
2,856 Square Feet 2 Beds 1 Stories 4 Cars Welcome to our house plans featuring a single-story 2-bedroom angled ranch floor plan. Below are floor plans, additional sample photos, and plan details and dimensions. Floor Plan Main Level Bonus Level Lower Level Additional Floor Plan Images Ranch home in the distance with a spacious front …
1,120 Square Feet 2 Beds 1 Stories Welcome to our house plans featuring a single-story 2-bedroom rustic vacation cabin floor plan. Below are floor plans, additional sample photos, and plan details and dimensions. Floor Plan Main Level Bonus Additional Floor Plan Images The front drawing of the single-story, two-bedroom rustic vacation cabin is sketched. The …
1,425 Square Feet 1 Beds 2 Stories Welcome to our house plans featuring a 2-story 1-bedroom rustic mountain cabin retreat floor plan. Below are floor plans, additional sample photos, and plan details and dimensions. Floor Plan Main Level 2nd Floor Additional Floor Plan Images The front of the house has a fantastic view of the …
4,983 Square Feet 4 Beds 2 Stories 4 Cars Welcome to our house plans featuring a 2-story 4-bedroom contemporary beach home floor plan. Below are floor plans, additional sample photos, and plan details and dimensions. Floor Plan Main Level Second Level Additional Floor Plan Images The front of the home with a two-car garage on each …
2,814 Square Feet 5 Beds 2-3 Stories Welcome to our house plans featuring a 3-story 5-bedroom beach house floor plan. Below are floor plans, additional sample photos, and plan details and dimensions. Floor Plan Main Level 2nd Floor Third Floor Additional Floor Plan Images Beach house front view in the white and pale blue color …
2,810 Square Feet 3-4 Beds 2-3 Stories 2 Cars Welcome to our house plans featuring a 2-story 3-bedroom flexible beach vacation home floor plan. Below are floor plans, additional sample photos, and plan details and dimensions. Floor Plan Main Level Second Level Bonus Third Level Lower Level Additional Floor Plan Images The back picture of …
3,048 Square Feet 4 Beds 1 Stories 3 Cars Welcome to our house plans featuring a single-story 4-bedroom Acadian-inspired Louisiana house] floor plan. Below are floor plans, additional sample photos, and plan details and dimensions. Floor Plan Main Level Optionally Finished Bonus Room Additional Floor Plan Images Two dormers are present on the brick-styled, gray-roofed …
2,076 Square Feet 3-5 Beds 1-2 Stories 2 Cars Welcome to our house plans featuring a single-story 3-bedroom modern farmhouse floor plan. Below are floor plans, additional sample photos, and plan details and dimensions. Floor Plan Main Level Optional Bonus Level Optional Lower Level Layout (+$250) Additional Floor Plan Images The house’s front façade has …
2,854 Square Feet 3-4 Beds 1-2 Stories 2-3 Cars Welcome to our house plans featuring a single-story 3-bedroom charming southern home floor plan. Below are floor plans, additional sample photos, and plan details and dimensions. Floor Plan Main Level Optionally Finished Bonus Basement Stair Location Basement Additional Floor Plan Images A lovely French door complements …
3,176 Square Feet 4 Beds 1 Stories 3 Cars Welcome to our house plans featuring a single-story 4-bedroom attractive transitional house floor plan. Below are floor plans, additional sample photos, and plan details and dimensions. Floor Plan Main Level 2nd Floor Additional Floor Plan Images Front view of the transitional house with black and white …
2,840 Square Feet 3-4 Beds 2 Stories 4 Cars Welcome to our house plans featuring a 2-story 3-bedroom exclusive rustic barndominium floor plan. Below are floor plans, additional sample photos, and plan details and dimensions. Floor Plan Main Level 2nd Floor Additional Floor Plan Images The exterior of the barndominium is in rustic architecture. Rear …
4,757 Square Feet 4-6 Beds 2 Stories 3 Cars Welcome to our house plans featuring a 2-story 4-bedroom transitional country house floor plan. Below are floor plans, additional sample photos, and plan details and dimensions. Floor Plan Main Level 2nd Floor Optionally Finished Lower Level Additional Floor Plan Images Front view of the house with …
2,313 Square Feet 3-6 Beds 2 Stories 2 Cars Welcome to our house plans featuring a 2-story 3-bedroom exclusive modern prairie with an optional lower-level floor plan. Below are floor plans, additional sample photos, and plan details and dimensions Floor Plan Main Level 2nd Floor Optionally Finished Lower Level Additional Floor Plan Images Front picture …




















