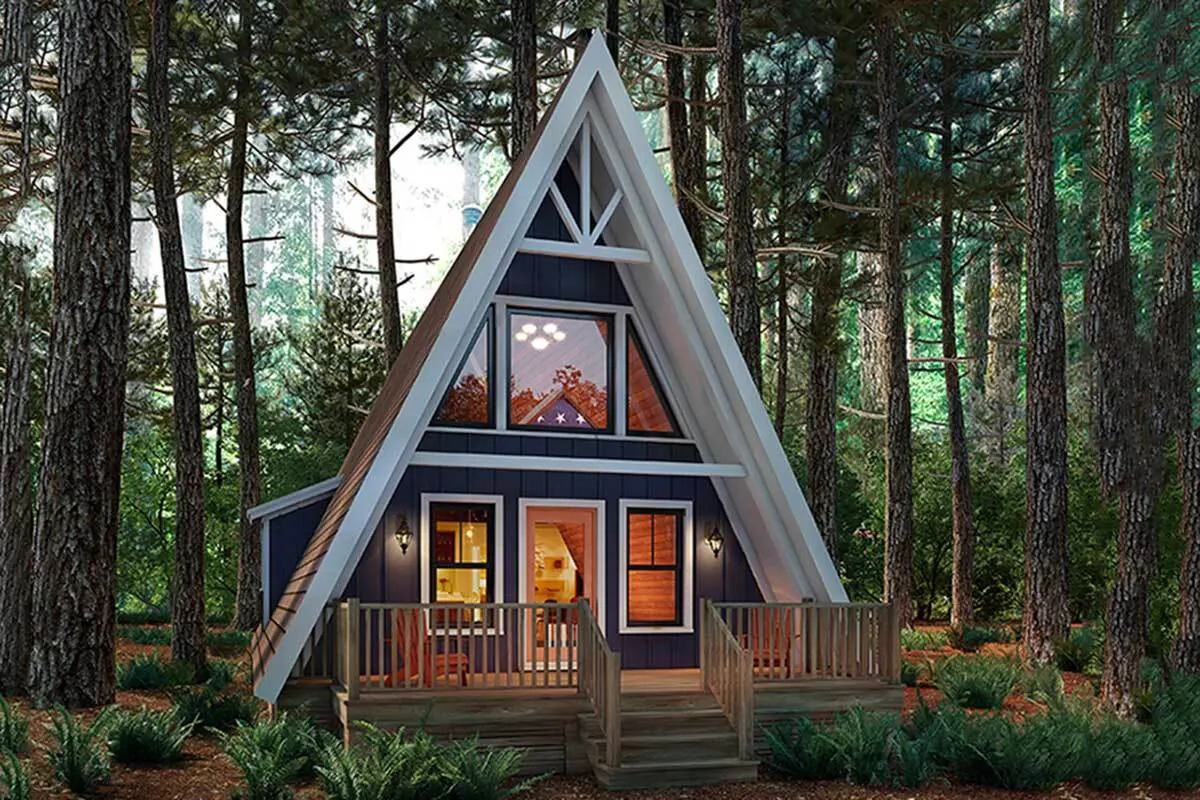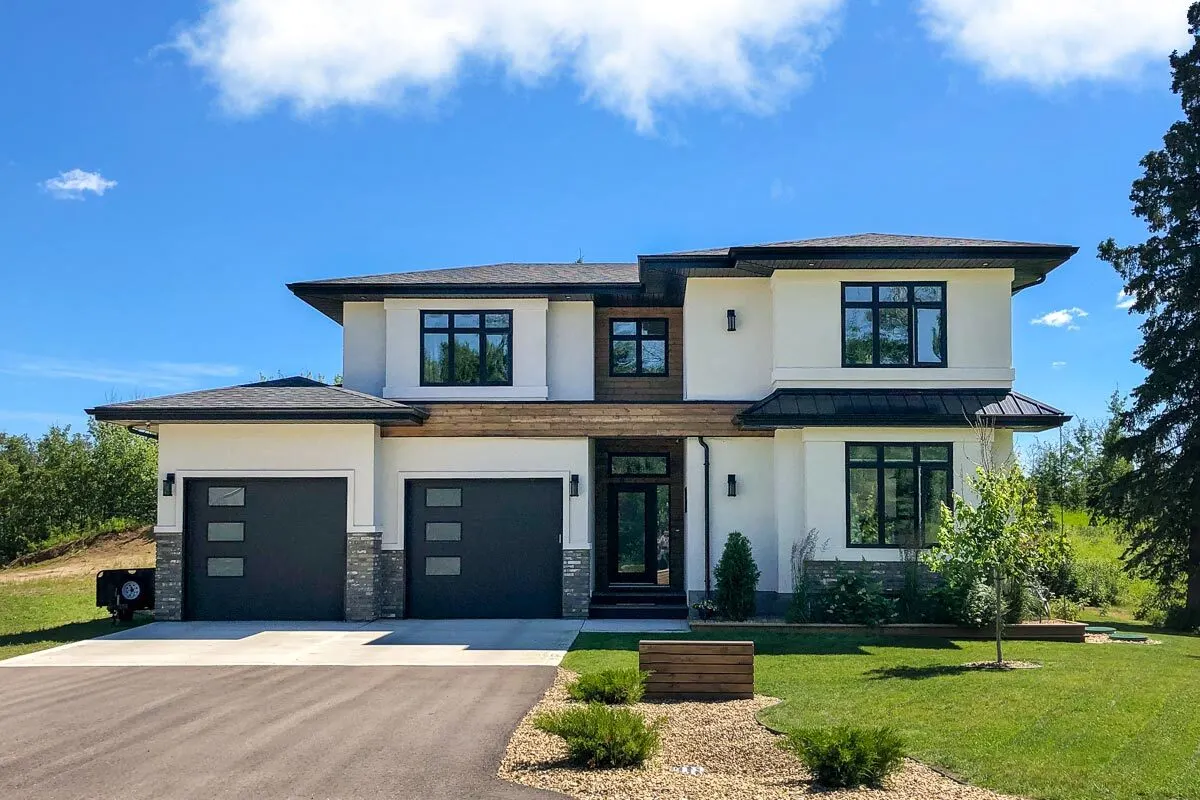2,320 Square Feet 3 Beds 1 Stories 3 Cars Welcome to our house plans featuring a single-story 3-bedroom sophisticated modern home floor plan. Below are floor plans, additional sample photos, and plan details and dimensions. Floor Plan Main Level Additional Floor Plan Images A modern house with a sleek wooden accent facade and a large block concrete …
Contemporary House Plans
2,175 Square Feet 3 Beds 1 Stories 2 Cars Welcome to our house plans featuring a single-story 3-bedroom contemporary prairie ranch home floor plan. Below are floor plans, additional sample photos, and plan details and dimensions. Floor Plan Main Level Additional Floor Plan Images The prairie ranch home has a stone foundation that complements the …
2,509 Square Feet 1-3 Beds 1 Stories 2 Cars Welcome to our house plans featuring a single-story 1-bedroom contemporary lake house floor plan. Below are floor plans, additional sample photos, and plan details and dimensions. Floor Plan Main Level Optional Lower Level Layout (+$250) Additional Floor Plan Images The gorgeous front façade of this modern …
4,068 Square Feet 4 Beds 1 Stories 3 Cars Welcome to our house plans featuring a single-story 4-bedroom beach house floor plan. Below are floor plans, additional sample photos, and plan details and dimensions. Floor Plan Main Level Additional Floor Plan Images Front picture of the beach house with a large driveway and landscaping. A …
2,650 Square Feet 3 Beds 2 Stories 2 Cars Welcome to our house plans featuring a 2-story 3-bedroom mountain home floor plan. Below are floor plans, additional sample photos, and plan details and dimensions. Floor Plan Main Level 2nd Floor Additional Floor Plan Images Front-left view of a mountain house facade and stunning glass windows …
1,902 Square Feet 2 Beds 1 Stories 3 Cars Welcome to our house plans featuring a single-story 2-bedroom modern ranch house floor plan. Below are floor plans, additional sample photos, and plan details and dimensions. Floor Plan Main Level Additional Floor Plan Images A contemporary house with a dark exterior mixes wonderfully with wooden accentuated …
1,604 Square Feet 2 Beds 2 Stories 3 Cars Welcome to our house plans featuring a 2-story 2-bedroom New American carriage house floor plan. Below are floor plans, additional sample photos, and plan details and dimensions. Floor Plan Main Level 2nd Floor Additional Floor Plan Images Front picture of the carriage house with rustic doors …
3,038 Square Feet 3 Beds 2 Stories 3 Cars Welcome to our house plans featuring a 2-story 3-bedroom modern hill country house floor plan. Below are floor plans, additional sample photos, and plan details and dimensions. Floor Plan Main Level 2nd Floor Additional Floor Plan Images The front of the home is designed in a …
1,880 Square Feet 4 Beds 1 Stories Welcome to our house plans featuring a single-story 4-bedroom modern home designed with a rear sloping lot in mind floor plan. Below are floor plans, additional sample photos, and plan details and dimensions. Floor Plan Main Level Lower Level Additional Floor Plan Images Front view of the house …
952 Square Feet 1 Beds 1 Stories Welcome to our house plans featuring a Single-story 1-bedroom modern cottage ADU house with a home office floor plan. Below are floor plans, additional sample photos, and plan details and dimensions. Floor Plan Main Level Additional Floor Plan Images The house’s façade is made of metal walls and …
3,011 Square Feet 4 Beds 2 Stories 3 Cars Welcome to our house plans featuring a 2-story 4-bedroom modern-meets-farmhouse floor plan. Below are floor plans, additional sample photos, and plan details and dimensions. Floor Plan Main Level 2nd Floor Additional Floor Plan Images A lovely view of a modern farmhouse in in white and gray …
3,033 Square Feet 4 Beds 2 Stories 3 Cars Welcome to our house plans featuring a 2-story 4-bedroom transitional modern cottage floor plan. Below are floor plans, additional sample photos, and plan details and dimensions. Floor Plan Main Level 2nd Floor Additional Floor Plan Images A two-story cottage house with an exterior painted in gray …
5,293 Square Feet 5 Beds 2 Stories 3 Cars Welcome to our house plans featuring a contemporary country home with a main-floor master suite and gym floor plan. Below are floor plans, additional sample photos, and plan details and dimensions. Floor Plan Main Level 2nd Floor Additional Floor Plan Images Modern-styled country home with a …
1,359 Square Feet 3 Beds 2-3 Stories 2 Cars Welcome to our house plans featuring a 2-story 3-bedroom modern mountain home floor plan. Below are floor plans, additional sample photos, and plan details and dimensions. Floor Plan Main Level 2nd Floor Loft Additional Floor Plan Images Front view of the house in dark gray exterior …
2,330 Square Feet 3 Beds 1 Stories 2 Cars Welcome to our house plans featuring a single-story 3-bedroom New American ranch house floor plan. Below are floor plans, additional sample photos, and plan details and dimensions. Floor Plan Main Level Basement Stair Location Additional Floor Plan Images Ranch-style home with board and batten siding from …
1,372 Square Feet 3 Beds 2 Stories Welcome to our house plans featuring a 2-story 3-bedroom contemporary a-frame home floor plan. Below are floor plans, additional sample photos, and plan details and dimensions. Floor Plan Main Level 2nd Floor Additional Floor Plan Images The A-frame house’s pleasant porch may be seen in the front vista. …
2,700 Square Feet 2-4 Beds 1 Stories 3 Cars Welcome to our house plans featuring a single-story 2-bedroom contemporary prairie home with an optional lower-level floor plan. Below are floor plans, additional sample photos, and plan details and dimensions. Floor Plan Main Level Optional Lower Level Additional Floor Plan Images The home’s gorgeous façade features …
2,001 Square Feet 3 Beds 2-3 Stories Welcome to our house plans featuring a 2-story 3-bedroom modern a-frame with ladder-accessible 3rd floor loft floor plan. Below are floor plans, additional sample photos, and plan details and dimensions. Floor Plan Main Level 2nd Floor Third Level – Loft Additional Floor Plan Images A modern A-frame home …
2,313 Square Feet 3-6 Beds 2 Stories 2 Cars Welcome to our house plans featuring a 2-story 3-bedroom exclusive modern prairie with an optional lower-level floor plan. Below are floor plans, additional sample photos, and plan details and dimensions Floor Plan Main Level 2nd Floor Optionally Finished Lower Level Additional Floor Plan Images Front picture …
2,785 Square Feet 3-5 Beds 1 Stories 3 Cars Welcome to our house plans featuring a single-story 3-bedroom craftsman ranch home with ample outdoor living space and an optional lower-level floor plan. Below are floor plans, additional sample photos, and plan details and dimensions. Floor Plan Main Level Optional Lower Level Additional Floor Plan Images …




















