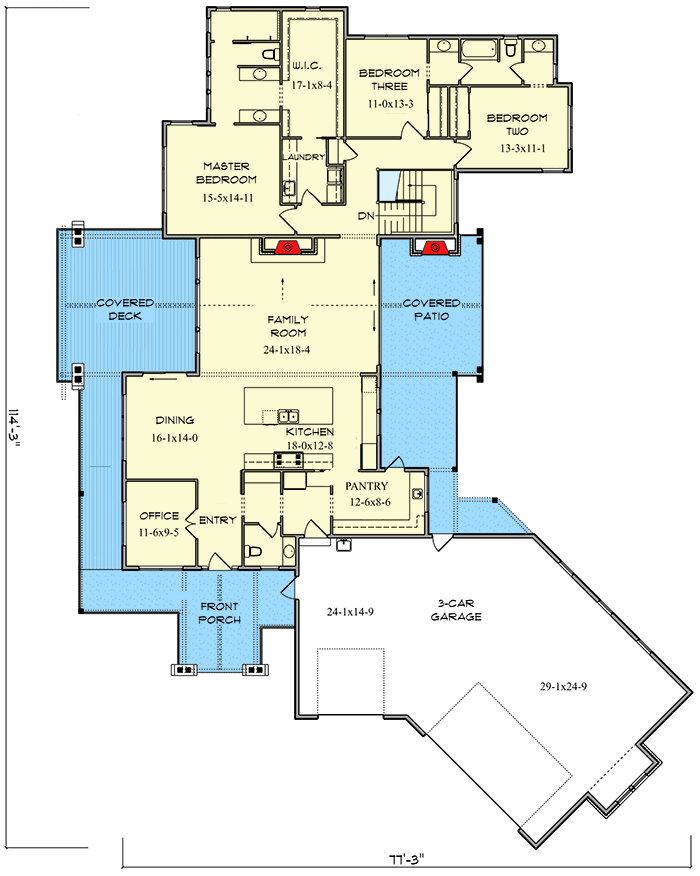Find out more about this craftsman ranch house with a large deck and potential lower level. See also the front right side slanted garage area.
Welcome to our house plans featuring a single-story 3-bedroom craftsman ranch home with ample outdoor living space and an optional lower-level floor plan. Below are floor plans, additional sample photos, and plan details and dimensions.
Floor Plan
Main Level
Optional Lower Level
Additional Floor Plan Images
The house’s white and dark gray façade is seen from the front.
A beautiful covered porch with a wooden frame is on the right side of the home.
A covered patio is also present on the right side of the home.
Sketch of the single-story, three-bedroom craftsman ranch house’s front elevation.
Sketch of the single-story, three-bedroom craftsman ranch house’s left elevation.
Sketch of the single-story, three-bedroom craftsman ranch house’s rear elevation.
Sketch of the single-story, three-bedroom craftsman ranch house’s right elevation.
Plan Details
Dimensions
| Width: | 77′ 3″ |
| Depth: | 114′ 3″ |
| Max ridge height: | 26′ 3″ |
Garage
| Type: | Attached |
| Area: | 1448 sq. ft. |
| Count: | 3 Cars |
| Entry Location: | Courtyard, Front |
Ceiling Heights
| Lower Level / 10′ 0″ |
|
| First Floor / 10′ 0″ |
Roof Details
| Primary Pitch: | 9 on 12 |
| Secondary Pitch: | 8 on 12 |
Dimensions
| Width: | 77′ 3″ |
| Depth: | 114′ 3″ |
| Max ridge height: | 26′ 3″ |
Garage
| Type: | Attached |
| Area: | 1448 sq. ft. |
| Count: | 3 Cars |
| Entry Location: | Courtyard, Front |
Ceiling Heights
| Lower Level / 10′ 0″ |
|
| First Floor / 10′ 0″ |
Roof Details
| Primary Pitch: | 9 on 12 |
| Secondary Pitch: | 8 on 12 |
View More Details About This Floor Plan
Plan 95165RW
In the front of this Craftsman Ranch house plan, a parking courtyard is created by the angled 3-car garage. The open island kitchen is located next to the dining area and offers quick access to a walk-in pantry, while covered terraces on each side of the family room enable nature to act as the art.
The bedrooms are tucked away in the back, including the master bedroom, which has a walk-in closet and an ensuite with a zero-threshold shower. A Jack-and-Jill bathroom is shared by bedrooms 2 and 3, and the main floor is completed with a sun-drenched office. To add 1,265 square feet of living space and benefit from a fourth bedroom, gym, and recreation area, finish the walk-out basement.
There is plenty of unfinished space that is ideal for storage, and a secure room takes unpredictable weather into account. A single bay and a double bay are located in the garage, respectively, behind a 9′ by 9′ door and an angled 18′ by 10′ door.









