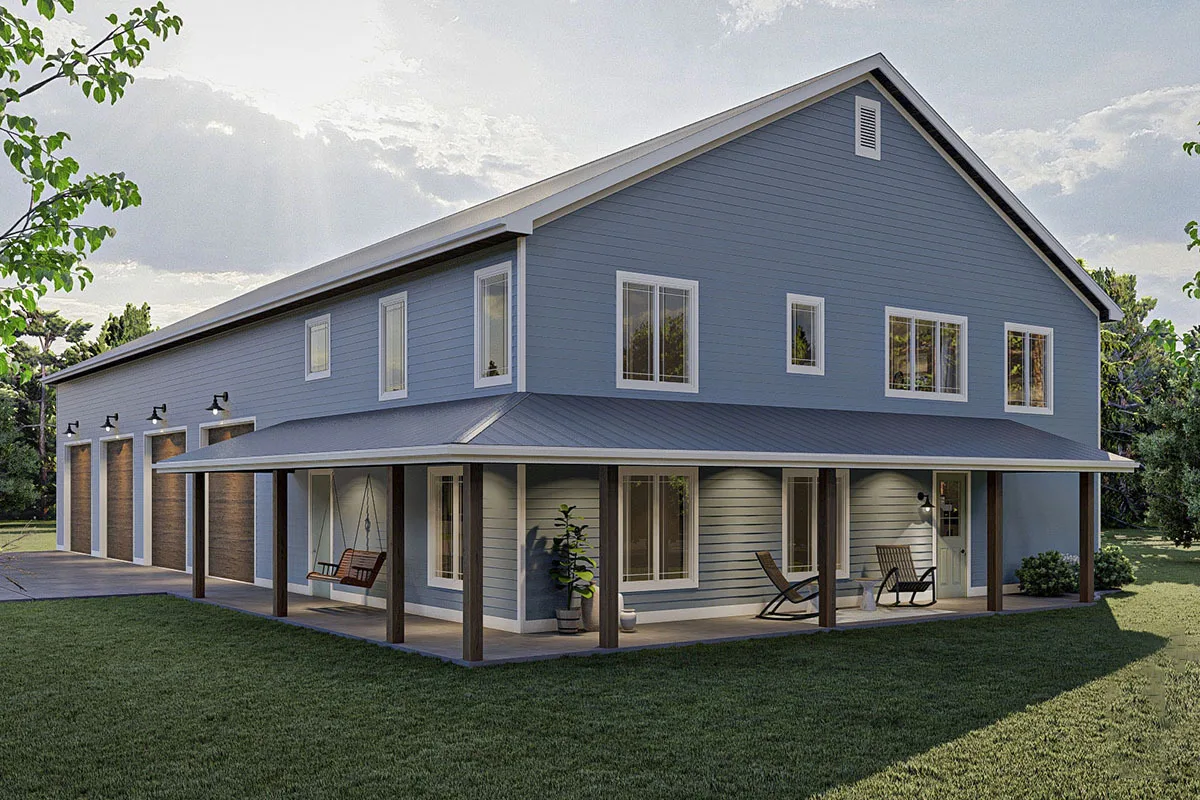1,309 Square Feet 2 Beds 2 Stories 3 Cars Welcome to our house plans featuring a 2-story 2 bedrooms 3-bay barndominium garage apartment floor plan. Below are floor plans, additional sample photos, and plan details and dimensions. Floor Plan Main Level 2nd Floor Additional Floor Plan Images The home’s magnificent red roof and light green …
Carriage House Plans
781 Square Feet 1 Beds 2 Stories 2 Cars Welcome to our house plans featuring a 2-story 1-bedroom 781 square foot barn-like ADU floor plan. Below are floor plans, additional sample photos, and plan details and dimensions. Floor Plan Main Level 2nd Floor Additional Floor Plan Images The front of the home has a wood …
1,604 Square Feet 2 Beds 2 Stories 3 Cars Welcome to our house plans featuring a 2-story 2-bedroom New American carriage house floor plan. Below are floor plans, additional sample photos, and plan details and dimensions. Floor Plan Main Level 2nd Floor Additional Floor Plan Images Front picture of the carriage house with rustic doors …
1,315 Square Feet 2 Beds 2 Stories 3 Cars Welcome to our house plans featuring a garage carriage apartment with a large second-floor deck floor plan. Below are floor plans, additional sample photos, and plan details and dimensions. Floor Plan Main Level 2nd Floor Additional Floor Plan Images Front elevation drawing of the two-story, two-bedroom …
1,300 Square Feet 2 Beds 2 Stories 6 Cars Welcome to our house plans featuring a 2-story 2-bedroom country garage apartment with room for up to 6 cars floor plan. Below are floor plans, additional sample photos, and plan details and dimensions. Floor Plan Main Level 2nd Floor Additional Floor Plan Images The apartment’s front …
856 Square Feet 2 Beds 2 Stories 2 Cars Welcome to our house plans featuring a 2-story 2-bedroom craftsman carriage house with a storage space floor plan. Below are floor plans, additional sample photos, and plan details and dimensions. Floor Plan Main Level 2nd Floor Additional Floor Plan Images View of the house with front-facing …
336 Square Feet 1 Beds 2 Stories 1 Cars Welcome to our house plans featuring a 2-Story 1-Bedroom Modern Carriage with a Vaulted Studio Apartment floor plan. Below are floor plans, additional sample photos, and plan details and dimensions. Floor Plan Main Level 2nd Floor Additional Floor Plan Images A multifunctional carriage house with a …
650 Square Feet 2 Beds 2 Stories 2 Cars Welcome to our house plans featuring a 2-Story 2-Bedroom Carriage or Guest House with a 2-Car Garage floor plan. Below are floor plans, additional sample photos, and plan details and dimensions. Floor Plan Main Level 2nd Floor Additional Floor Plan Images Front view of the carriage …
708 Square Feet 1 Beds 2 Stories 3 Cars Welcome to our house plans featuring a 2-Story 1-Bedroom Craftsman Carriage Apartment with a Ground Floor Shop floor plan. Below are floor plans, additional sample photos, and plan details and dimensions. Floor Plan Main Level 2nd Floor Additional Floor Plan Images A craftsman apartment with a …
1,871 Square Feet 2 Beds 2 Stories 3 Cars Welcome to our house plans featuring a 2-Story 2-Bedroom Barndominium Farmhouse with a 3-Car Garage floor plan. Below are floor plans, additional sample photos, and plan details and dimensions. Floor Plan Main Level 2nd Floor Additional Floor Plan Images The spacious garage area and bright porch …
2,057 Square Feet 1 Beds 2 Stories 8 Cars Welcome to our house plans featuring a house featuring a huge home office, living quarters, shop, and 8-car garage floor plan. Below are floor plans, additional sample photos, and plan details and dimensions. Floor Plan Main Level 2nd Floor Additional Floor Plan Images An inviting rural …
1,152 Square Feet 1 Beds 2 Stories 2-3 Cars Welcome to our house plans featuring a 2-story Barndominium style with an attached garage, and outdoor and indoor kitchen floor plan. Below are floor plans, additional sample photos, and plan details and dimensions. Floor Plan Main Level 2nd Floor Additional Floor Plan Images This stunning 2-story …
774 Square Feet 1 Beds 2 Stories 3 Cars Welcome to our house plans featuring a 2-Story 1-Bedroom Barn-Style Garage with an Apartment Above floor plan. Below are floor plans, additional sample photos, and plan details and dimensions. Floor Plan Main Level 2nd Floor Additional Floor Plan Images The front view of the house shows the …
767 Square Feet 1 Beds 2 Stories 3 Cars Welcome to our house plans featuring a barndominium style apartment with an attached garage, and a covered patio floor plan. Below are floor plans, additional sample photos, and plan details and dimensions. Floor Plan Main Level 2nd Floor Additional Floor Plan Images This exterior view of …
1,460 Square Feet 2 Beds 1 Stories 2 Cars Welcome to our house plans featuring a 1-Story 2-Bedroom Barndominium with a Drive-through Shop floor plan. Below are floor plans, additional sample photos, and plan details and dimensions. Floor Plan Main Level Additional Floor Plan Images Front view of the barndominium’s entrance with its covered patio. …















