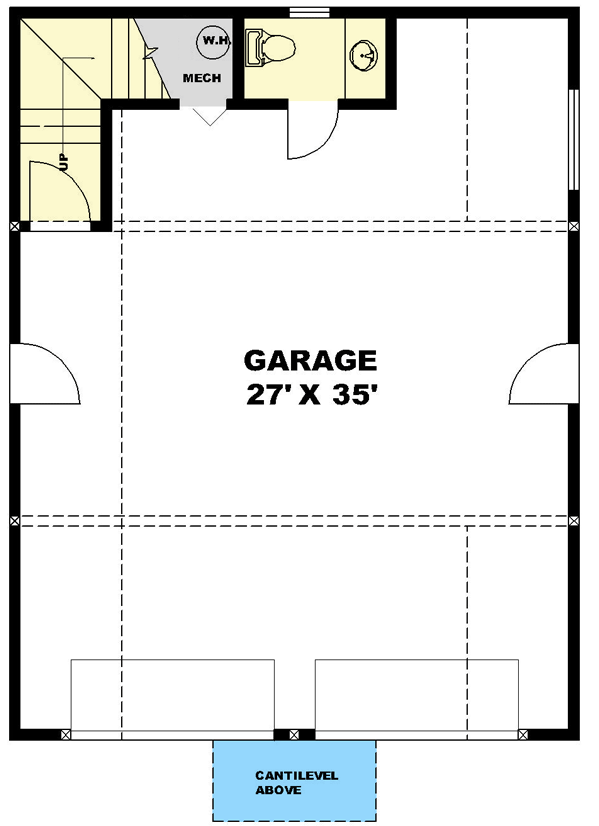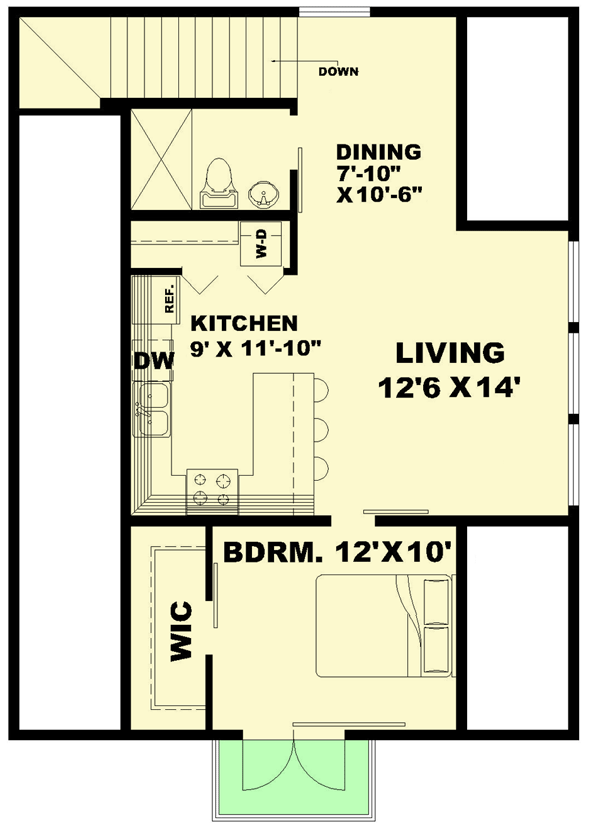Learn more about this gambrel-roofed, 781-square-foot ADU that resembles a barn. Observe the large, barn-style garage door and the exterior's dark tones.
Welcome to our house plans featuring a 2-story 1-bedroom 781 square foot barn-like ADU floor plan. Below are floor plans, additional sample photos, and plan details and dimensions.
Floor Plan
Main Level
2nd Floor
Additional Floor Plan Images
The front of the home has a wood garage door and an exterior painted in black.
Front elevation sketch of the 2-story 1-bedroom 781 square foot barn-like ADU.
Left elevation sketch of the 2-story 1-bedroom 781 square foot barn-like ADU.
Rear elevation sketch of the 2-story 1-bedroom 781 square foot barn-like ADU.
Right elevation sketch of the 2-story 1-bedroom 781 square foot barn-like ADU.
Plan Details
Dimensions
| Width: | 28′ 0″ |
| Depth: | 36′ 0″ |
| Max ridge height: | 23′ 8″ |
Garage
| Type: | Attached |
| Area: | 883 sq. ft. |
| Count: | 2 Cars |
| Entry Location: | Front |
Ceiling Heights
| First Floor / 9′ 1″ |
|
| Second Floor / 9′ 1″ |
Roof Details
| Primary Pitch: | 4 on 12 |
| Secondary Pitch: | 12 on 12 |
| Framing Type: | Truss |
Dimensions
| Width: | 28′ 0″ |
| Depth: | 36′ 0″ |
| Max ridge height: | 23′ 8″ |
Garage
| Type: | Attached |
| Area: | 883 sq. ft. |
| Count: | 2 Cars |
| Entry Location: | Front |
Ceiling Heights
| First Floor / 9′ 1″ |
|
| Second Floor / 9′ 1″ |
Roof Details
| Primary Pitch: | 4 on 12 |
| Secondary Pitch: | 12 on 12 |
| Framing Type: | Truss |
View More Details About This Floor Plan
Plan 35205GH
This ADU looks like a barn and features a 781 square foot one-bedroom apartment over 883 square feet of parking. After working on your automobiles or cleaning up the yard, a half bath on the lower level’s back comes in useful. You may access the residential level above through stairs in the back left corner.
You get a C-shaped kitchen in the middle with three chairs at the peninsula. The kitchen and living room are connected, and the kitchen has side windows. French doors leading out to the front are in the bedroom, which is in the front.







