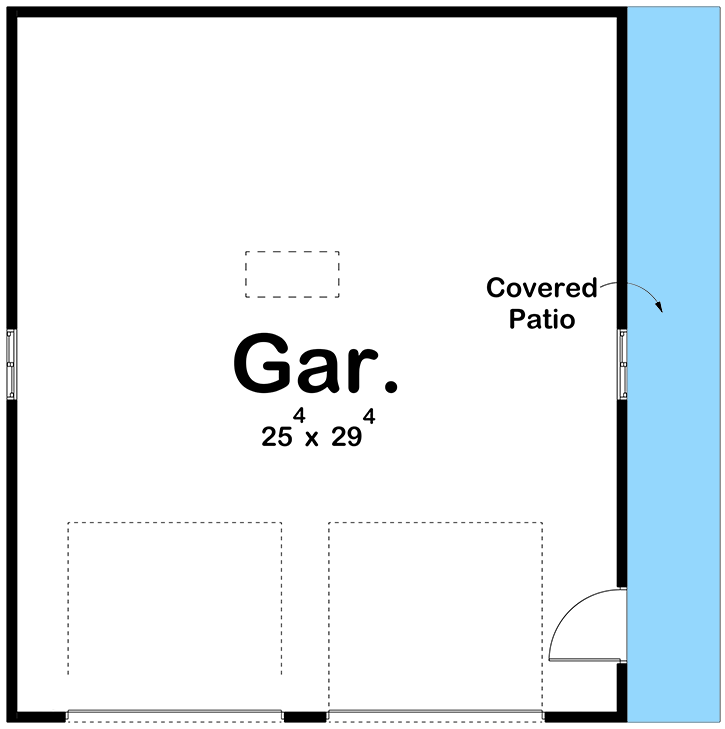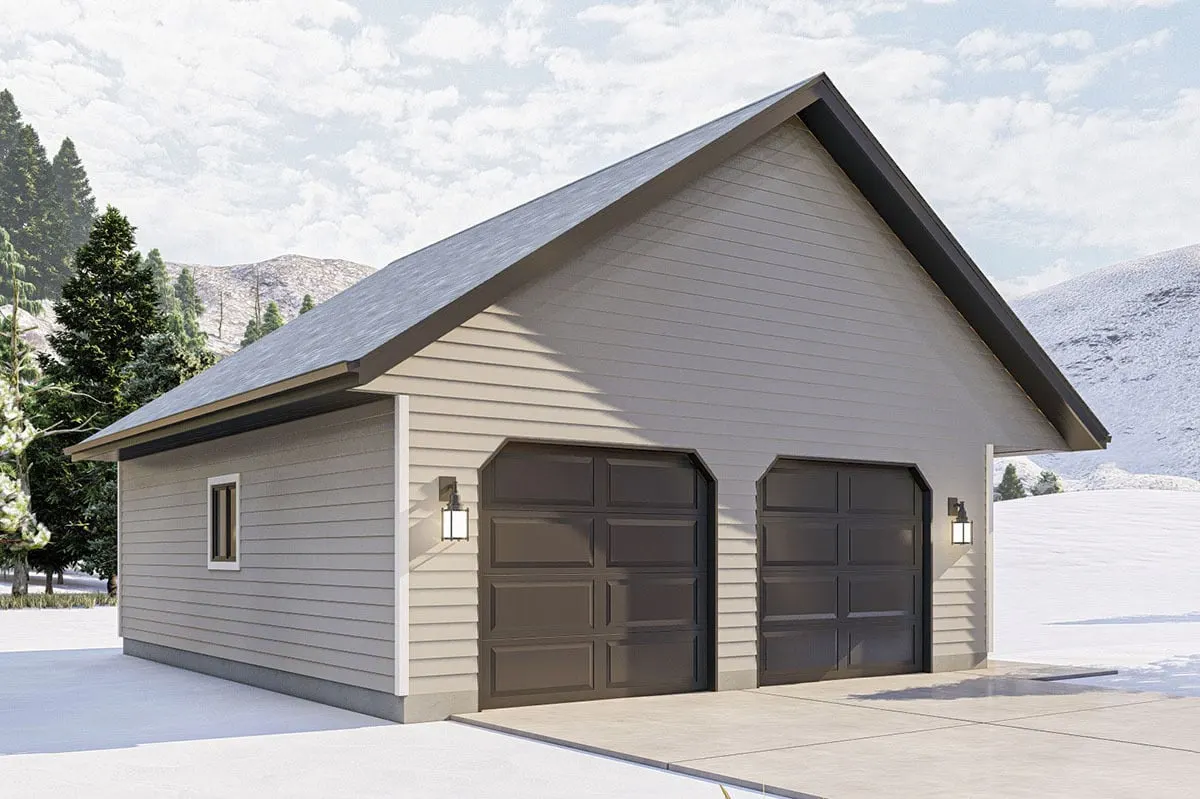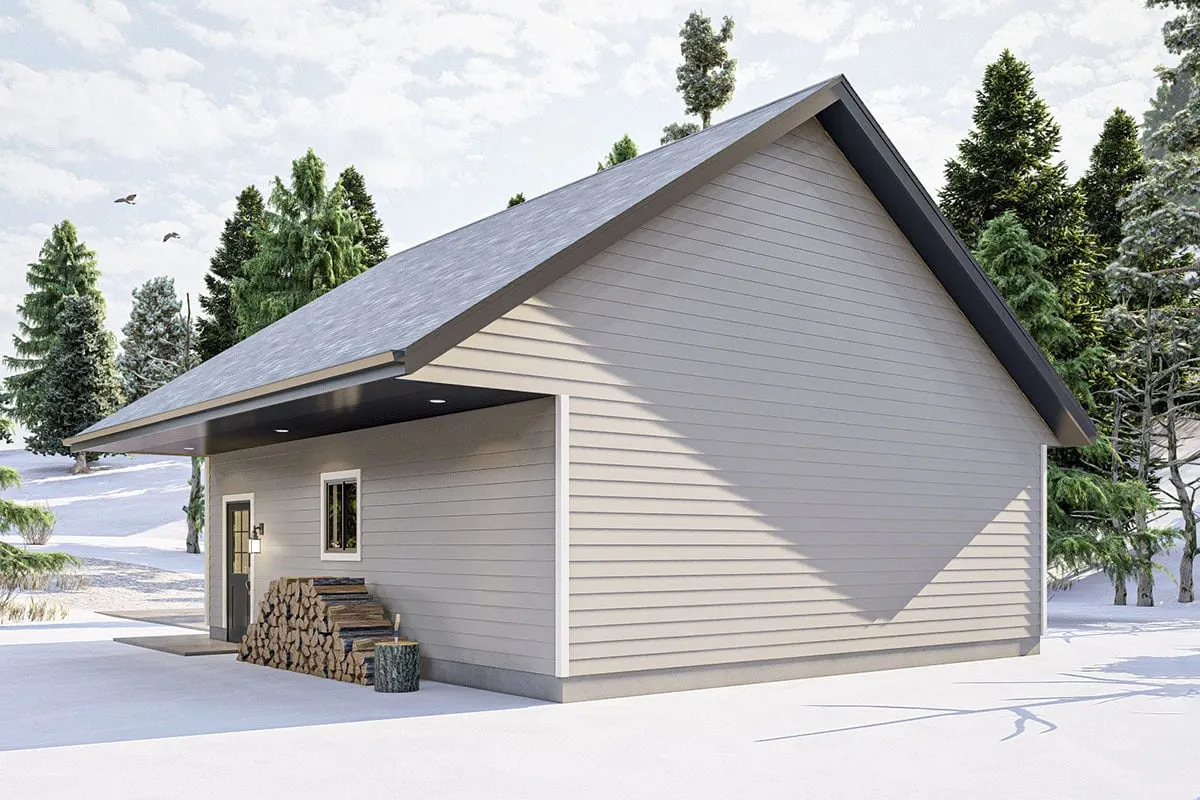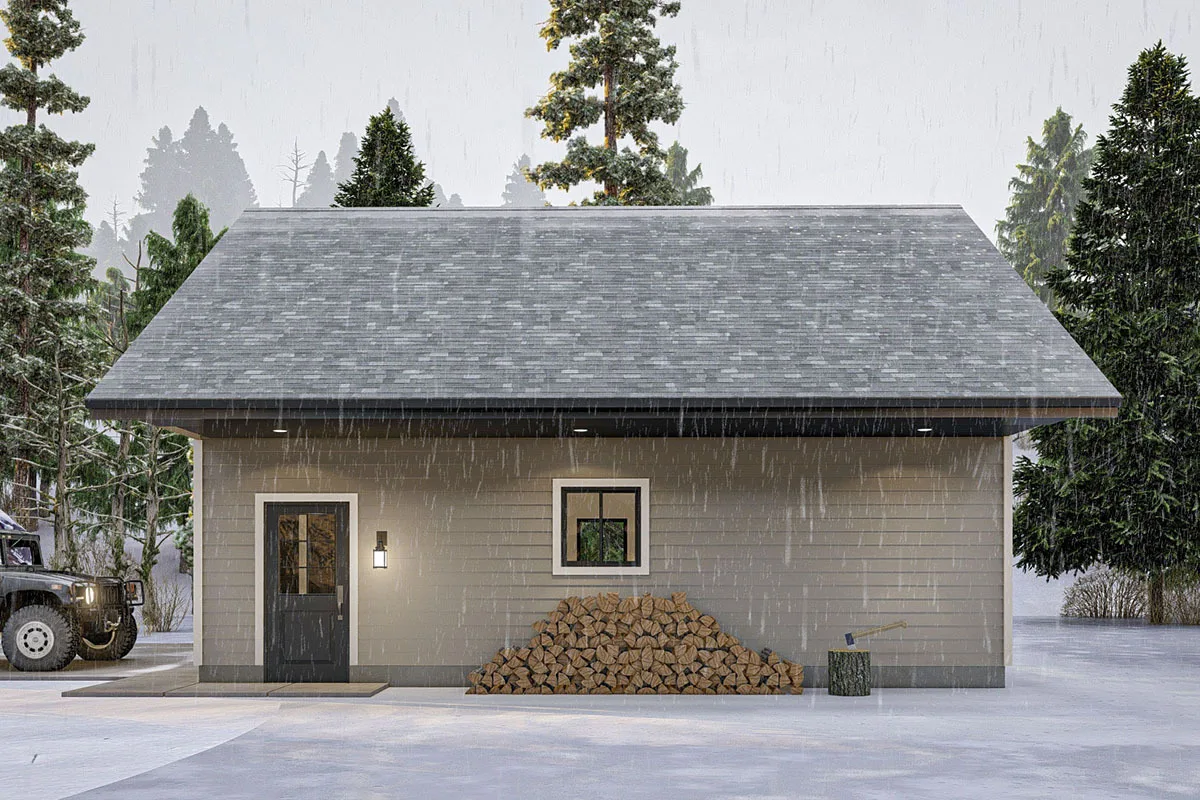Explore more about this ultimate garage workshop with overhang providing additional shelter plan. See the sleek design exterior in a neutral accent.
Welcome to our house plans featuring a single-story ultimate garage workshop floor plan. Below are floor plans, additional sample photos, and plan details and dimensions.
Floor Plan
Main Level
Additional Floor Plan Images
Neutral accent exterior of a garage workshop.
Front view of the garage with two doors in dark gray tone.
Chopped wood is next to the door in this back-right side view of the house.
Right view of the garage with door and window in white trim color.
Plan Details
Dimensions
| Width: | 30′ 0″ |
| Depth: | 30′ 0″ |
| Max ridge height: | 22′ 0″ |
Garage
| Type: | Detached |
| Area: | 780 sq. ft. |
| Count: | 2 Cars |
| Entry Location: | Front |
Ceiling Heights
| First Floor / 9′ 0″ |
Roof Details
| Primary Pitch: | 8 on 12 |
Dimensions
| Width: | 30′ 0″ |
| Depth: | 30′ 0″ |
| Max ridge height: | 22′ 0″ |
Garage
| Type: | Detached |
| Area: | 780 sq. ft. |
| Count: | 2 Cars |
| Entry Location: | Front |
Ceiling Heights
| First Floor / 9′ 0″ |
Roof Details
| Primary Pitch: | 8 on 12 |
View More Details About This Floor Plan
Plan 62378DJ
This typical garage layout provides enough space for 2 automobiles and can also be used as a standalone workshop. For convenience, a person door is situated on the side. An 8:12 roof pitch allows for additional storage in the attic. A 6′ overhang on the garage’s right side offers protection from the weather. The total width of the building, including the covered patio area, is 30′ and the garage is 26′ wide.





