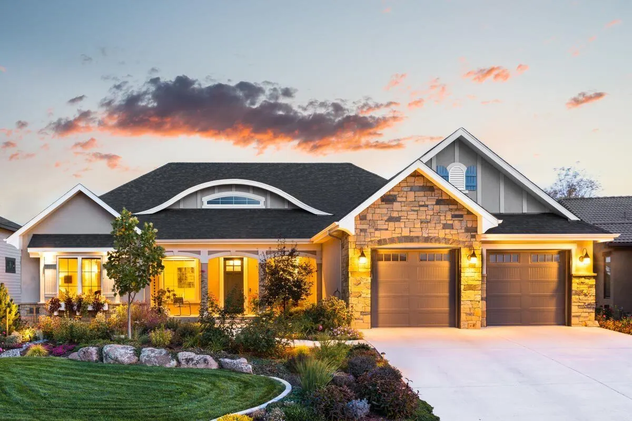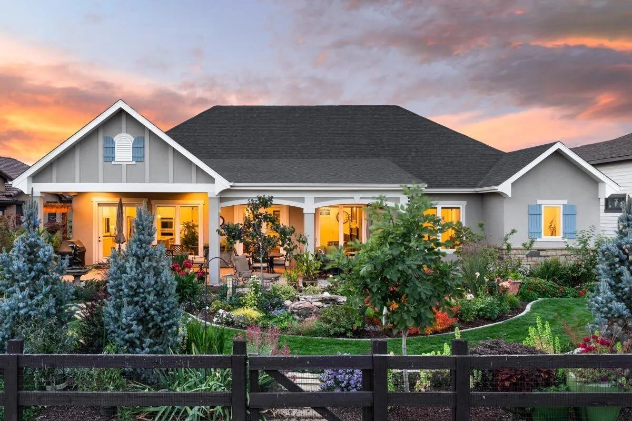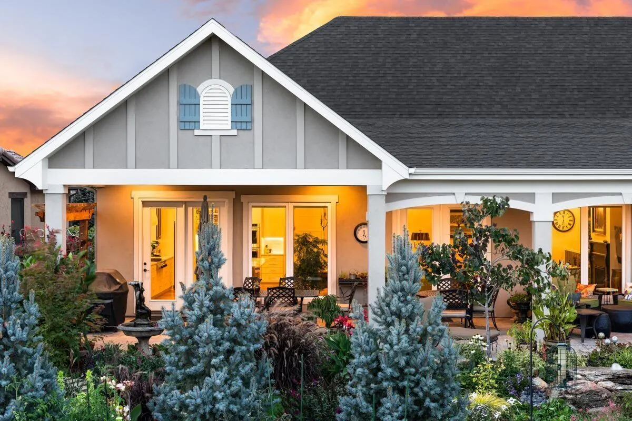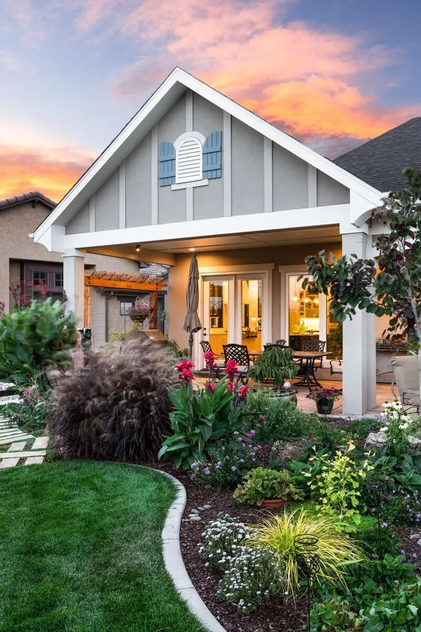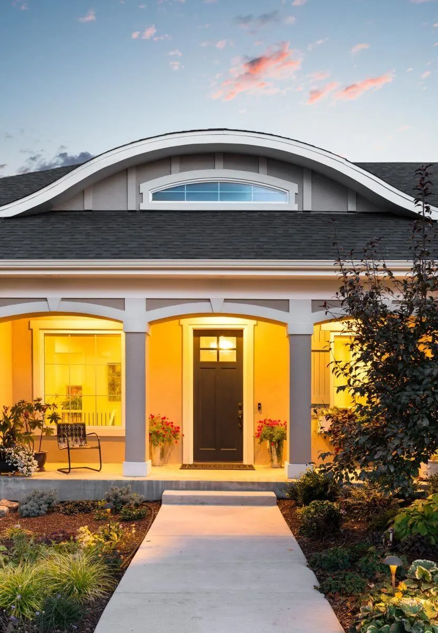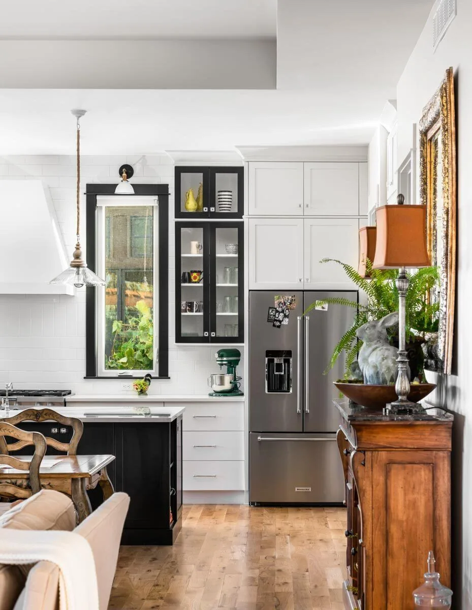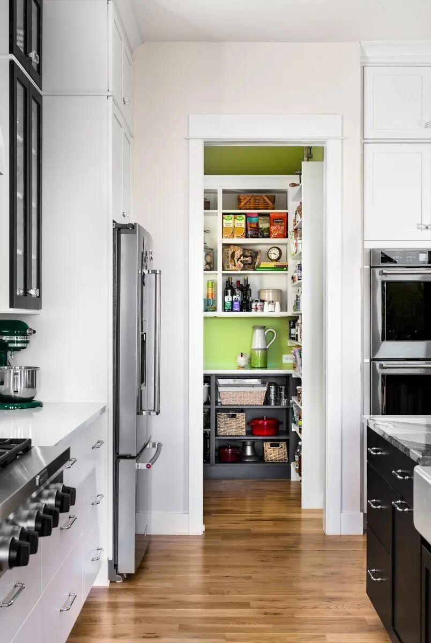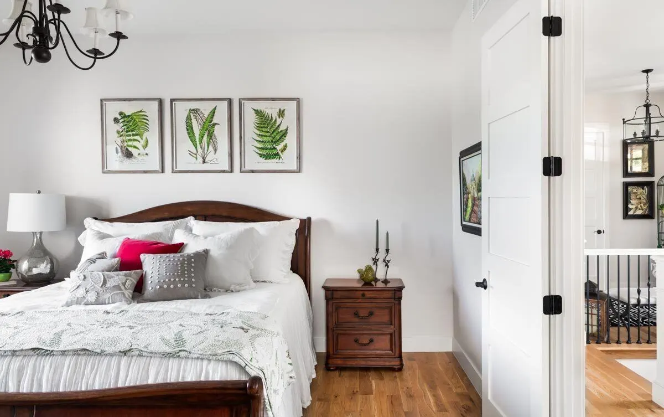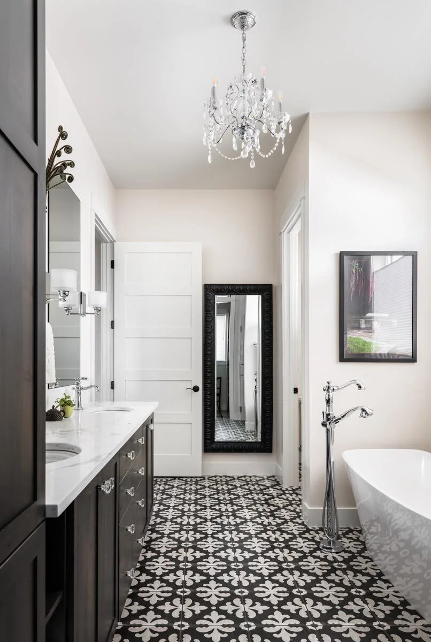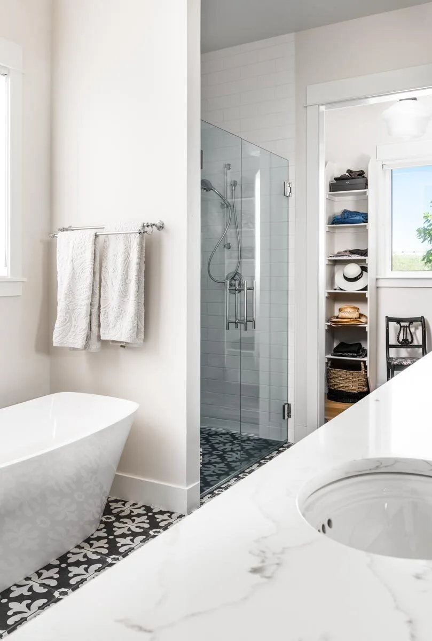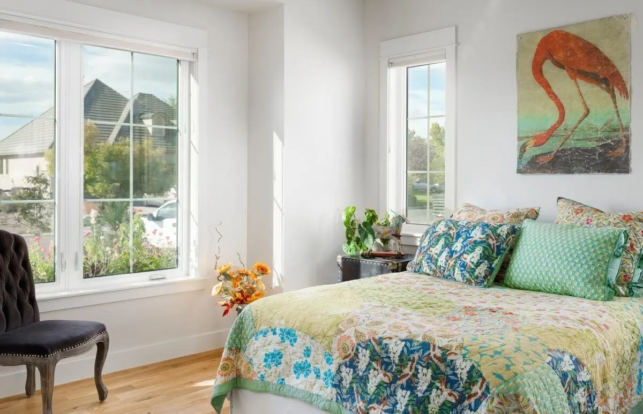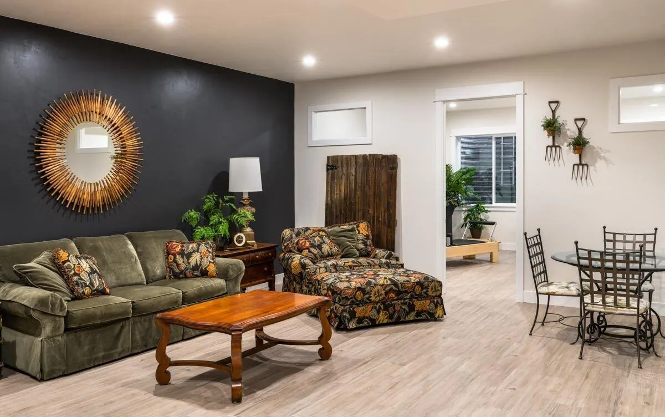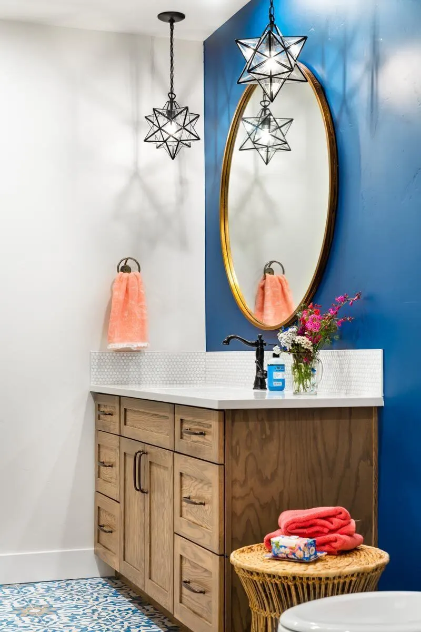Learn more about the finely built single-story 4-bedroom craftsman-style ranch with a covered patio and an optional finished basement on the lower level area.
Welcome to our house plans featuring a Single-Story 4-Bedroom Craftsman-Style Ranch with an Optionally Finished Basement floor plan. Below are floor plans, additional sample photos, and plan details and dimensions.
Floor Plan
Main Level
Optional Finished Lower Level
Additional Floor Plan Images
A beautiful front image of the craftsman’s house with a spacious garage.
A fence constructed to confine the garden’s area appears to be soothing.
The front porch area appears lovely as you peek inside through the glass doors.
The front porch lounge chairs appear to be welcoming.
The front garden view appears to be relaxing.
The house’s front main door, with a spacious walkway surrounded by plants.
The living room appears cozy, with a wooden table and floor.
The dining space is stunning, courtesy of the rustic tabletop and lighting overhead.
The kitchen room features functional cabinetry and equipment.
For additional storage, the kitchen boasts a large pantry.
A classy bedroom with a white painted color scheme.
Wide bedroom space with a comfortable and warm ambiance, complete with a solid wood bed and side table.
The bathroom’s black and white motif appears lovely with the tiles built on the flooring.
The bathroom is fully furnished with a bathtub, shower glass area, and sink.
Another elegant bedroom with a view of the outside from the large windows.
Bedroom two is complete with its own bathing space and facilities.
The mudroom and laundry area use the same tile style as the bathroom.
View of the door leading to the covered porch and a stairway going from the main level to the basement.
The basement perspective of the spacious recreation room.
Vanity area of the bathroom in the basement section.
Plan Details
Dimensions
| Width: | 66′ 0″ |
| Depth: | 67′ 5″ |
| Max ridge height: | 24′ 8″ |
Garage
| Type: | Attached |
| Area: | 644 sq. ft. |
| Count: | 2 Cars |
| Entry Location: | Front |
Ceiling Heights
| Lower Level / 10′ 0″ |
|
| First Floor / 10′ 0″ |
Roof Details
| Primary Pitch: | 9 on 12 |
| Secondary Pitch: | 3 on 12 |
Dimensions
| Width: | 66′ 0″ |
| Depth: | 67′ 5″ |
| Max ridge height: | 24′ 8″ |
Garage
| Type: | Attached |
| Area: | 644 sq. ft. |
| Count: | 2 Cars |
| Entry Location: | Front |
Ceiling Heights
| Lower Level / 10′ 0″ |
|
| First Floor / 10′ 0″ |
Roof Details
| Primary Pitch: | 9 on 12 |
| Secondary Pitch: | 3 on 12 |
View More Details About This Floor Plan
Plan 95163RW
The front elevation of this 2 to 4-bedroom Craftsman-style Ranch home design is enhanced by an arched dormer. The front of the house has a double garage with two overhead doors. The open and expansive living space incorporates the kitchen, dining area, and living room, and two sets of french doors invite you to spend time on the covered patio.
Just inside the garage is a large laundry area with lots of space for storage and a utility sink. The master bedroom is accessed through French doors and features a 5-fixture bathroom as well as a walk-in closet. Across the hall, a second bedroom suite may be utilized for visitors or as a home office. Two more bedrooms are placed in the optionally completed lower level and share a hall bath with a double-sink vanity. The bottom level is completed with a recreation area, fitness room, and unfinished storage space.

