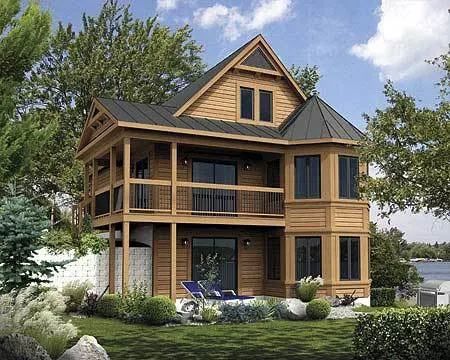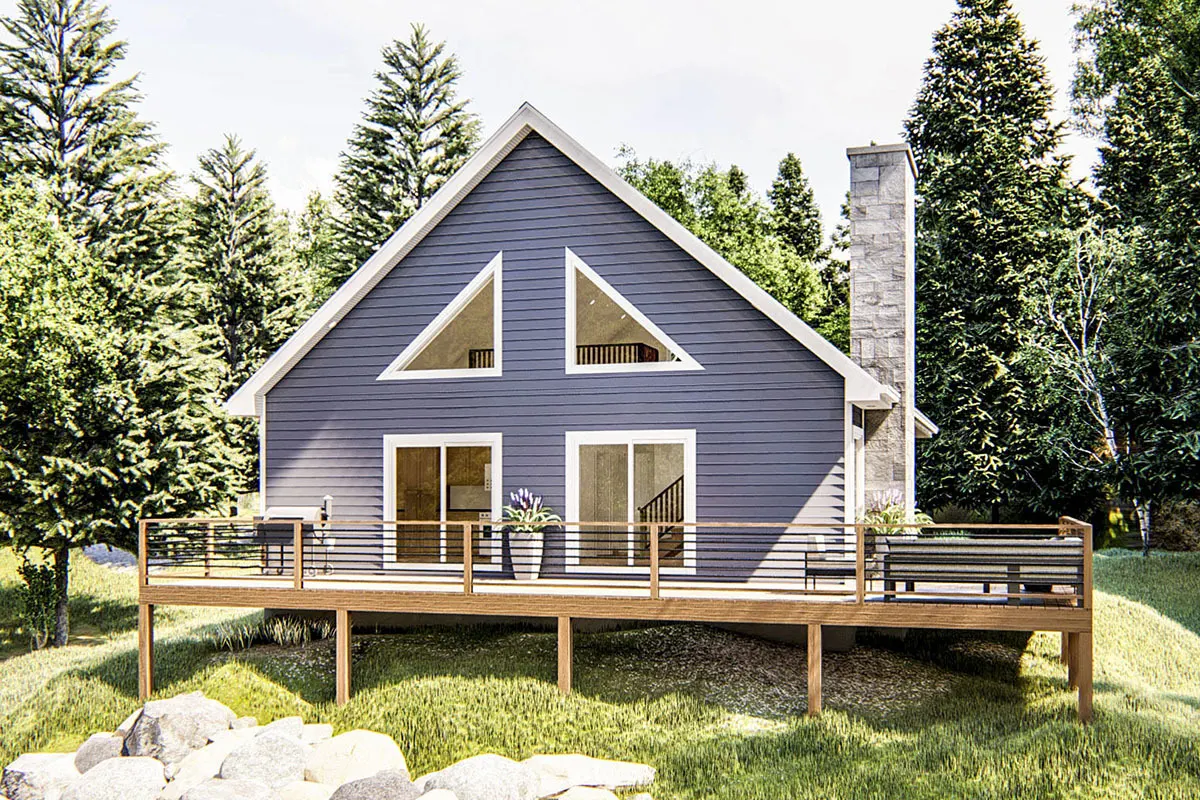2,769 Square Feet 2 Beds 2 Stories 3 Cars Welcome to our house plans featuring a 2-story 2-bedroom barndo under 3000 square feet home floor plan. Below are floor plans, additional sample photos, and plan details and dimensions. Floor Plan Main Level 2nd Floor Additional Floor Plan Images Magnificent view from a wraparound covered porch …
House Plans With A Wrap-Around Porch
1,614 Square Feet 2 Beds 1 Stories 2 Cars Welcome to our house plans featuring a single-story 2-bedroom 4100 square foot barndominium style home floor plan. Below are floor plans, additional sample photos, and plan details and dimensions. Floor Plan Main Level Additional Floor Plan Images Front of the barndominium with two large garage doors …
3,754 Square Feet 3 Beds 2 Stories 4 Cars Welcome to our house plans featuring a 2-story 3-bedroom barndominium floor plan. Below are floor plans, additional sample photos, and plan details and dimensions. Floor Plan Main Level 2nd Floor Additional Floor Plan Images A front view of the house with a cathedral ceiling and dark …
2,758 Square Feet 3 Beds 1 Stories 2 Cars Welcome to our house plans featuring a 1-story 3-bedroom barndominium style home floor plan. Below are floor plans, additional sample photos, and plan details and dimensions. Floor Plan Main Level Additional Floor Plan Images A front view of the home with a stunning T-shaped plan exterior façade. …
9,250 Square Feet 4 Beds 2-3 Stories 4 Cars Welcome to our house plans featuring a 2-story 4-bedroom spectacular craftsman Hampton-style estate floor plan. Below are floor plans, additional sample photos, and plan details and dimensions. Floor Plan Main Level 2nd Floor Additional Floor Plan Images Front of the Hampton-style craftsman house with a luxurious …
7,900 Square Feet 5 Beds 2 Stories 4 Cars Welcome to our house plans featuring a 2-story 5-bedroom craftsman Newport floor plan. Below are floor plans, additional sample photos, and plan details and dimensions. Floor Plan Main Level 2nd Floor Additional Floor Plan Images Front of the Newport craftsman house with a luxurious exterior design …
3,906 Square Feet 5 Beds 2 Stories 2 Cars Welcome to our house plans featuring a 2-story 5-bedroom mountain home floor plan. Below are floor plans, additional sample photos, and plan details and dimensions. Floor Plan Main Level 2nd Floor 3rd Floor Additional Floor Plan Images The mountain house’s front has a rustic façade and …
6,356 Square Feet 5 Beds 2 Stories 5 Cars Welcome to our flexible 2-Story European House with 5 Bedrooms house plan. This floor plan consists of 5 bedrooms, 6 bathrooms, 5-car garage, great room, home theater, porte cochere, mud room, and an outdoor living area. Below are floor plans, additional sample photos, and plan details …
10,275 Square Feet 5 Beds 2 Stories 5 Cars Welcome to our flexible ranch country home plan. The façade of this floor plan is reminiscent of the Craftsman style, while the interior provides ample room for living. Anyone searching for a home with country charm and plenty of room to spread out will love this …
7,915 Square Feet 5 Beds 2 Stories 4 Cars Welcome to our flexible Cape Cod Newport Masterpiece with 5 Bedrooms home plan. The façade of this floor plan is reminiscent of the Craftsman style, while the interior provides ample room for living. Anyone searching for a home with country charm and plenty of room to …
4,310 Square Feet 4-5 Beds 2 Stories 3 Cars Welcome to our house plans featuring a 2-story 4-bedroom spacious 4300 square foot country farmhouse floor plan. Below are floor plans, additional sample photos, and plan details and dimensions. Floor Plan Main Level 2nd Floor Additional Floor Plan Images The front of the home has a …
7,366 Square Feet 4 Beds 2 Stories 4 Cars Welcome to our house plans featuring a 2-story 4-bedroom luxury new American house floor plan. Below are floor plans, additional sample photos, and plan details and dimensions. Floor Plan Main Level 2nd Floor Additional Floor Plan Images The front of the home has a magnificent style …
1,649 Square Feet 2 Beds 2 Stories 2 Cars Welcome to our house plans featuring a 2-story 2-bedroom 1600 square foot barndominium-style house floor plan. Below are floor plans, additional sample photos, and plan details and dimensions. Floor Plan Main Level 2nd Floor Additional Floor Plan Images The exterior of the house in dark-tone paint creates …
2,050 Square Feet 3 Beds 2 Stories 3 Cars Welcome to our house plans featuring a 2-story 3-bedroom farmhouse-inspired barndominium-style house floor plan. Below are floor plans, additional sample photos, and plan details and dimensions. Floor Plan Main Level 2nd Floor Additional Floor Plan Images View of the house’s front in a dark brown rustic …
2,113 Square Feet 3 Beds 2 Stories 2 Cars Welcome to our house plans featuring a 2-story 3-bedroom mountain country house floor plan. Below are floor plans, additional sample photos, and plan details and dimensions. Floor Plan Main Level 2nd Floor 3rd Floor Additional Floor Plan Images The mountain country house’s façade has beautiful wood, …
2,225 Square Feet 3 Beds 2 Stories Welcome to our house plans featuring a 2-story 3-bedroom mountain cabin in the woods floor plan. Below are floor plans, additional sample photos, and plan details and dimensions. Floor Plan Main Level Second Floor Additional Floor Plan Images The house’s front façade features a beautiful wood accent design and …
2,079 Square Feet 3-4 Beds 2 Stories Welcome to our house plans featuring a vacation cabin home with a reading loft floor plan. Below are floor plans, additional sample photos, and plan details and dimensions. Floor Plan Basement Main Level 2nd Floor Additional Floor Plan Images The front of the home has a rustic design …
1,120 Square Feet 2 Beds 1 Stories Welcome to our house plans featuring a single-story 2-bedroom rustic vacation cabin floor plan. Below are floor plans, additional sample photos, and plan details and dimensions. Floor Plan Main Level Bonus Additional Floor Plan Images The front drawing of the single-story, two-bedroom rustic vacation cabin is sketched. The …
1,395 Square Feet 2 Beds 2 Stories Welcome to our house plans featuring a 2-story 2-bedroom mountain cabin floor plan. Below are floor plans, additional sample photos, and plan details and dimensions. Floor Plan Main Level 2nd Floor Additional Floor Plan Images The front of the house features a visible wraparound deck with a wood …
1,757 Square Feet 2 Beds 2 Stories 2 Cars Welcome to our house plans featuring a 2-story 2-bedroom modern farmhouse floor plan. Below are floor plans, additional sample photos, and plan details and dimensions. Floor Plan Main Level 2nd Floor Additional Floor Plan Images The front of the home is painted off-white and dark blue …




















