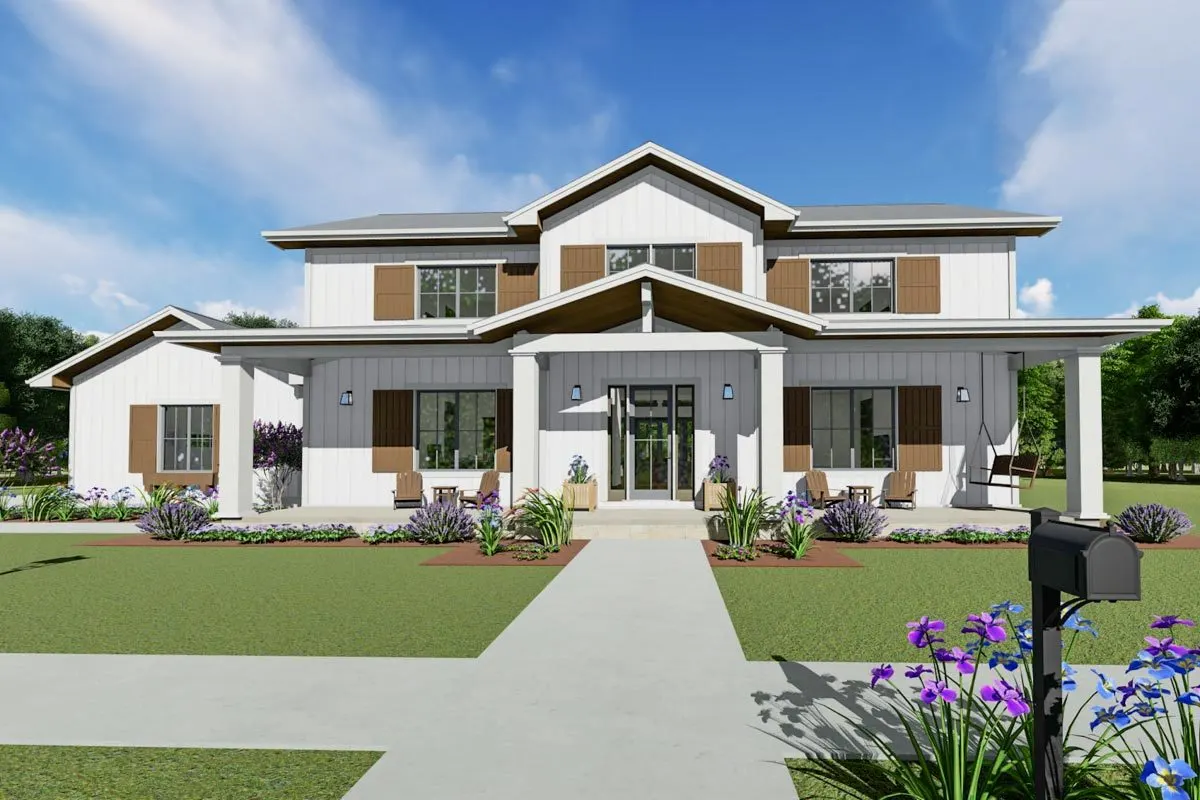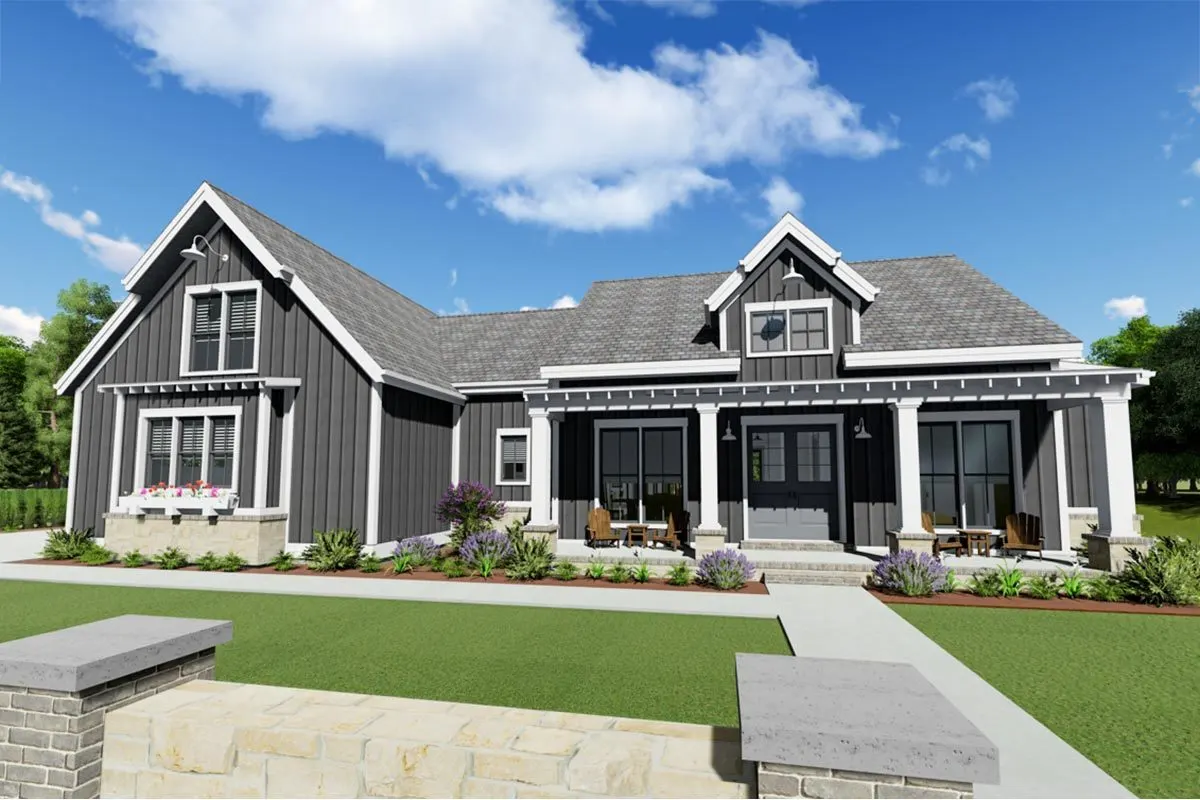4,310 Square Feet 4-5 Beds 2 Stories 3 Cars Welcome to our house plans featuring a 2-story 4-bedroom spacious 4300 square foot country farmhouse floor plan. Below are floor plans, additional sample photos, and plan details and dimensions. Floor Plan Main Level 2nd Floor Additional Floor Plan Images The front of the home has a …
Farmhouse House Plans
8,003 Square Feet 5-7 Beds 2 Stories 4 Cars Welcome to our house plans featuring a 2-story 4-bedroom modern coastal home floor plan. Below are floor plans, additional sample photos, and plan details and dimensions. Floor Plan Main Level 2nd Floor Optional Lower Level Additional Floor Plan Images The house’s front elevation shows a spacious …
4,592 Square Feet 5-7 Beds 2 Stories 2-3 Cars Welcome to our house plans featuring a 2-story 5-bedroom transitional farmhouse floor plan. Below are floor plans, additional sample photos, and plan details and dimensions. Floor Plan Main Level 2nd Floor Optionally Finished Lower Level Layout Unfinished Lower Level Optional 3-Car Garage Main Level Additional Floor …
4,838 Square Feet 5 Beds 2 Stories 3 Cars Welcome to our house plans featuring a 2-story 5-bedroom exclusive New American house floor plan. Below are floor plans, additional sample photos, and plan details and dimensions. Floor Plan Main Level 2nd Floor Additional Floor Plan Images The front of the home comes to place well due …
3,117 Square Feet 4-6 Beds 2 Stories 3 Cars Welcome to our house plans featuring a two-story 4-bedroom craftsman house floor plan. Below are floor plans, additional sample photos, and plan details and dimensions. Floor Plan Main Level 2nd Floor Additional Floor Plan Images The front of the house with beautiful landscaping and an exterior …
4,838 Square Feet 5 Beds 2 Stories 3 Cars Welcome to our house plans featuring a 2-story 5-bedroom exclusive modern farmhouse floor plan. Below are floor plans, additional sample photos, and plan details and dimensions. Floor Plan Main Level 2nd Floor Additional Floor Plan Images Black and white exterior paint on the house’s front, with …
4,047 Square Feet 5-6 Beds 2 Stories 2 Cars Welcome to our house plans featuring a 2-story 5-bedroom transitional farmhouse floor plan. Below are floor plans, additional sample photos, and plan details and dimensions. Floor Plan Main Level 2nd Floor Optional Lower Level Optional Walkout Level Additional Floor Plan Images Board and batten siding and …
950 Square Feet 2 Beds 2 Stories Welcome to our house plans featuring a 2-story 2-bedroom country farmhouse floor plan. Below are floor plans, additional sample photos, and plan details and dimensions. Floor Plan Main Level 2nd Floor Additional Floor Plan Images The front of the home has a cozy porch area with rocking chairs. …
2,050 Square Feet 3 Beds 2 Stories 3 Cars Welcome to our house plans featuring a 2-story 3-bedroom farmhouse-inspired barndominium-style house floor plan. Below are floor plans, additional sample photos, and plan details and dimensions. Floor Plan Main Level 2nd Floor Additional Floor Plan Images View of the house’s front in a dark brown rustic …
1,757 Square Feet 2 Beds 2 Stories 2 Cars Welcome to our house plans featuring a 2-story 2-bedroom modern farmhouse floor plan. Below are floor plans, additional sample photos, and plan details and dimensions. Floor Plan Main Level 2nd Floor Additional Floor Plan Images The front of the home is painted off-white and dark blue …
2,076 Square Feet 3-5 Beds 1-2 Stories 2 Cars Welcome to our house plans featuring a single-story 3-bedroom modern farmhouse floor plan. Below are floor plans, additional sample photos, and plan details and dimensions. Floor Plan Main Level Optional Bonus Level Optional Lower Level Layout (+$250) Additional Floor Plan Images The house’s front façade has …
3,011 Square Feet 4 Beds 2 Stories 3 Cars Welcome to our house plans featuring a 2-story 4-bedroom modern-meets-farmhouse floor plan. Below are floor plans, additional sample photos, and plan details and dimensions. Floor Plan Main Level 2nd Floor Additional Floor Plan Images A lovely view of a modern farmhouse in in white and gray …
3,145 Square Feet 4-5 Beds 2-3 Stories 2 Cars Welcome to our house plans featuring a 2-story 4-bedroom new American house with an optional third-level floor plan. Below are floor plans, additional sample photos, and plan details and dimensions. Floor Plan Main Level 2nd Floor 3rd Floor Additional Floor Plan Images A front view of …
0 Square Feet 2 Stories 2 Cars Welcome to our house plans featuring a 2-story 2-car new American garage with a flexible loft upstairs floor plan. Below are floor plans, additional sample photos, and plan details and dimensions. Floor Plan Main Level 2nd Floor Additional Floor Plan Images Exterior paint in black and white with …
2,045 Square Feet 3 Beds 1 Stories 2 Cars Welcome to our house plans featuring a single-story 3-bedroom craftsman farmhouse with an attractive decorative shed dormer and a home office floor plan. Below are floor plans, additional sample photos, and plan details and dimensions. Floor Plan Main Level Basement stair location Additional Floor Plan Images …
2,258 Square Feet 3 Beds 2 Stories 2 Cars Welcome to our house plans featuring a 2-story 3-bedroom modern farmhouse with flex room and pocket home office floor plan. Below are floor plans, additional sample photos, and plan details and dimensions. Floor Plan Main Level 2nd Floor Additional Floor Plan Images Exterior of a modern …
2,191 Square Feet 3 Beds 1-2 Stories 2 Cars Welcome to our house plans featuring a single-story 3-bedroom new American house plan with a detached 2-car garage with a workshop floor plan. Below are floor plans, additional sample photos, and plan details and dimensions. Floor Plan Main Level Additional Floor Plan Images A New American …
3,292 Square Feet 4 Beds 2 Stories 3 Cars Welcome to our house plans featuring a modern farmhouse with an angled 3-car garage floor plan. Below are floor plans, additional sample photos, and plan details and dimensions. Floor Plan Main Level 2nd Floor Additional Floor Plan Images A whole picture of the contemporary farmhouse with …
2,593 Square Feet 3-6 Beds 1-2 Stories 2-3 Cars Welcome to our house plans featuring a single-story 3-bedroom rustic farmhouse with an optional finished lower level and bonus floor plan. Below are floor plans, additional sample photos, and plan details and dimensions. Floor Plan Main Level Bonus Over Garage Optionally Finished Basement Additional Floor Plan …
2,479 Square Feet 3-6 Beds 1-2 Stories 2 Cars Welcome to our house plans featuring a single-story 3-bedroom gorgeous farmhouse for a rear-sloping lot floor plan. Below are floor plans, additional sample photos, and plan details and dimensions. Floor Plan Main Level Optional Bonus Level Optional Lower Level Additional Floor Plan Images View from a …




















