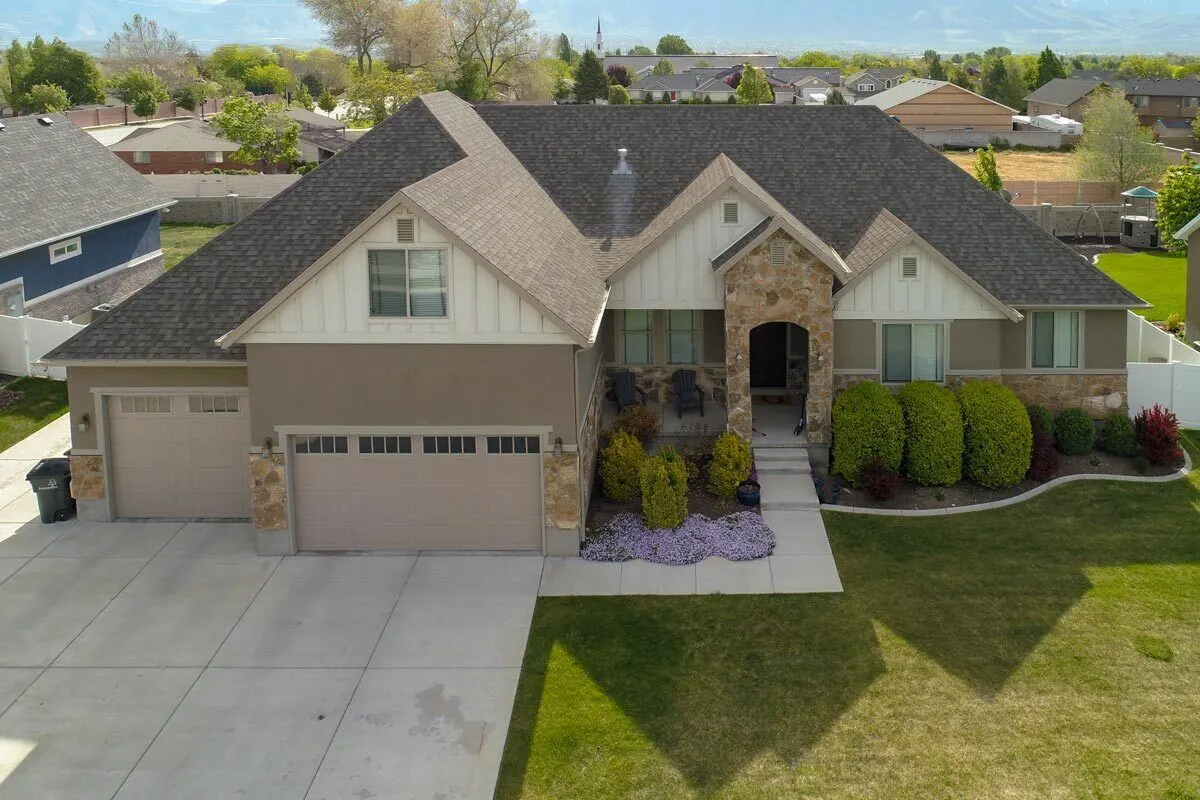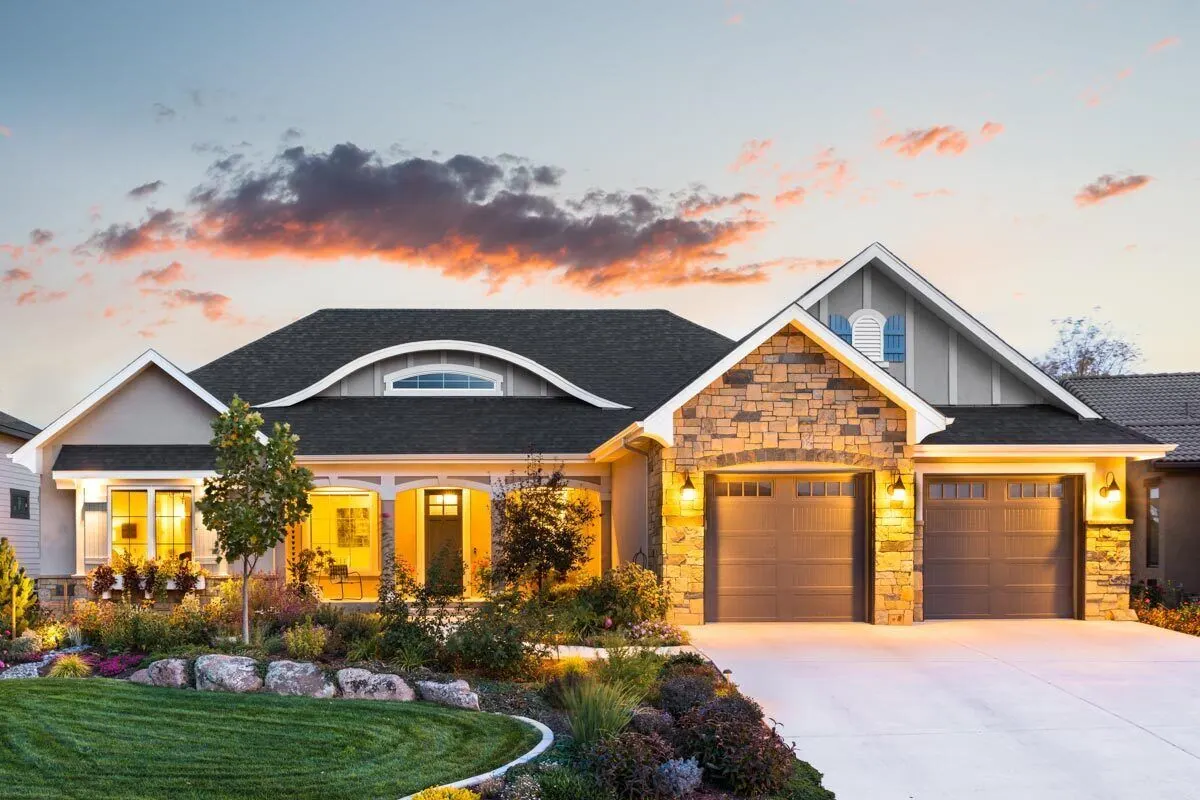1,683 Square Feet 3-4 Beds 1-2 Stories 2 Cars Welcome to our house plans featuring a single-story 3-bedroom attractive modern farmhouse under 50′ deep floor plan. Below are floor plans, additional sample photos, and plan details and dimensions. Floor Plan Main Level 2nd Floor Additional Floor Plan Images A magnificent front view of the house …
Country House Plans
1,889 Square Feet 4 Beds 1 Stories 2 Cars Welcome to our house plans featuring a Single-Story 4-Bedroom New American Farmhouse with Outdoor Kitchen on a Back Porch floor plan. Below are floor plans, additional sample photos, and plan details and dimensions. Floor Plan Main Level Additional Floor Plan Images A stunning farmhouse exterior design …
2,300 Square Feet 4 Beds 1 Stories 3 Cars Welcome to our house plans featuring a single-story 4-bedroom craftsman farmhouse with a vaulted great room floor plan. Below are floor plans, additional sample photos, and plan details and dimensions. Floor Plan Main Level Main Floor – Bonus Stairs Location Bonus Level Additional Floor Plan Images …
2,435 Square Feet 3 Beds 1 Stories 4 Cars Welcome to our house plans featuring a single-story 3-bedroom New American lake home with a full wraparound deck and split garage floor plan. Below are floor plans, additional sample photos, and plan details and dimensions. Floor Plan Main Level Optional Lower Level Layout (+$250) Additional Floor …
3,319 Square Feet 4-5 Beds 2 Stories 2-3 Cars Welcome to our house plans featuring a 2-story 3-bedroom new American house plan with a prep kitchen floor plan. Below are floor plans, additional sample photos, and plan details and dimensions. Floor Plan Main Level 2nd Floor 2-Car Front Load Option 3-Car Side Load Option 3-Car …
1,856 Square Feet 2-4 Beds 1 Stories 2 Cars Welcome to our house plans featuring a single-story 2 bedroom lake house with two main floor suites and a lower level expansion floor plan. Below are floor plans, additional sample photos, and plan details and dimensions. Floor Plan Main Level Optional Lower Level Layout (+$250) Additional …
2,105 Square Feet 1-4 Beds 1 Stories 3 Cars Welcome to our house plans featuring a Single-Story 1-Bedroom Rustic Mountain Ranch with an L-Shaped Rear Covered Patio floor plan. Below are floor plans, additional sample photos, and plan details and dimensions. Floor Plan Main Level Optionally Finished Lower Level Additional Floor Plan Images A mountain …
1,364 Square Feet 2-3 Beds 2 Stories Welcome to our house plans featuring a 2-Story 2-Bedroom Exclusive Mountain Cottage with an Amazing Vaulted Back Porch floor plan. Below are floor plans, additional sample photos, and plan details and dimensions. Floor Plan Main Level 2nd Floor Additional Floor Plan Images A rustic mountain cottage house mixes …
3,863 Square Feet 5 Beds 2 Stories 3 Cars Welcome to our house plans featuring a 2-Story 5-Bedroom Contemporary Country Home with Double-sided Fireplace and Outdoor Kitchen floor plan. Below are floor plans, additional sample photos, and plan details and dimensions. Floor Plan Main Level 2nd Floor Additional Floor Plan Images A sophisticated front view …
2,400 Square Feet 3-7 Beds 1 Stories 3-4 Cars Welcome to our house plans featuring a Single-Story 3-Bedroom Country Craftsman with an Optional Lower Level Space floor plan. Below are floor plans, additional sample photos, and plan details and dimensions. Floor Plan Main Level Optional Bonus Level Optional Lower Level Additional Floor Plan Images Distance …
3,771 Square Feet 4 Beds 1 Stories 2 Cars Welcome to our house plans featuring a Single-Story 4-Bedroom Craftsman-Style Ranch with an Optionally Finished Basement floor plan. Below are floor plans, additional sample photos, and plan details and dimensions. Floor Plan Main Level Optional Finished Lower Level Additional Floor Plan Images A beautiful front image …
660 Square Feet 1 Beds 1 Stories Welcome to our house plans featuring a Single-Story 1-Bedroom Country 13′-Wide House with a Front Porch floor plan. Below are floor plans, additional sample photos, and plan details and dimensions. Floor Plan Main Level Additional Floor Plan Images A whole image of the vacation home in a clean …
681 Square Feet 1 Beds 1 Stories Welcome to our house plans featuring a Single-Story 1-Bedroom Cottage Country Wheelchair Accessible floor plan. Below are floor plans, additional sample photos, and plan details and dimensions. Floor Plan Main Level Wheelchair Accessibility Additional Floor Plan Images The front picture of the gorgeous home looks comfortable in the …
400 Square Feet 1 Beds 1 Stories Welcome to our house plans featuring a Single-Story 1-Bedroom Tiny Farmhouse Plan with Home Office or Artist’s Studio floor plan. Below are floor plans, additional sample photos, and plan details and dimensions. Floor Plan Main Level Additional Floor Plan Images The front aspect of the modest farmhouse with …
550 Square Feet 1 Beds 1 Stories Welcome to our house plans featuring a Single-Story 1-Bedroom Small Southern Cottage with ADU or Vacation Home Potential floor plan. Below are floor plans, additional sample photos, and plan details and dimensions. Floor Plan Main Level First Floor – Birdseye View Additional Floor Plan Images Front view of …
744 Square Feet 1 Beds 1 Stories Welcome to our house plans featuring a Single-Story One-Bedroom Craftsman Guest House with a Vaulted Living Room floor plan. Below are floor plans, additional sample photos, and plan details and dimensions. Floor Plan Main Level Additional Floor Plan Images Front view of the craftsman guest house with a …
500 Square Feet 1 Beds 1 Stories Welcome to our house plans featuring a Single-Story 1-Bedroom Country Home in 500 Square Foot Design floor plan. Below are floor plans, additional sample photos, and plan details and dimensions. Floor Plan Main Level Additional Floor Plan Images Left front view of the country house with a gorgeous …
676 Square Feet 1 Beds 1 Stories Welcome to our house plans featuring a Single-Story One-Bedroom Lovely Tiny Country floor plan. Below are floor plans, additional sample photos, and plan details and dimensions. Floor Plan Main Level Additional Floor Plan Images The country house in the front appears elegant with its porch and crimson door. …
900 Square Feet 2 Beds 1 Stories 1 Cars Welcome to our house plans featuring a Single-Story 2-Bedroom County Cottage with a Carport floor plan. Below are floor plans, additional sample photos, and plan details and dimensions. Floor Plan Main Level Additional Floor Plan Images View of the county cottage house with a rustic-style front …
750 Square Feet 2 Beds 2 Stories Welcome to our house plans featuring a 2-Story 2-Bedroom Tiny Country Vacation Home with Grill Porch floor plan. Below are floor plans, additional sample photos, and plan details and dimensions. Floor Plan Main Level 2nd Floor Additional Floor Plan Images A lovely full white color scheme on a …




















