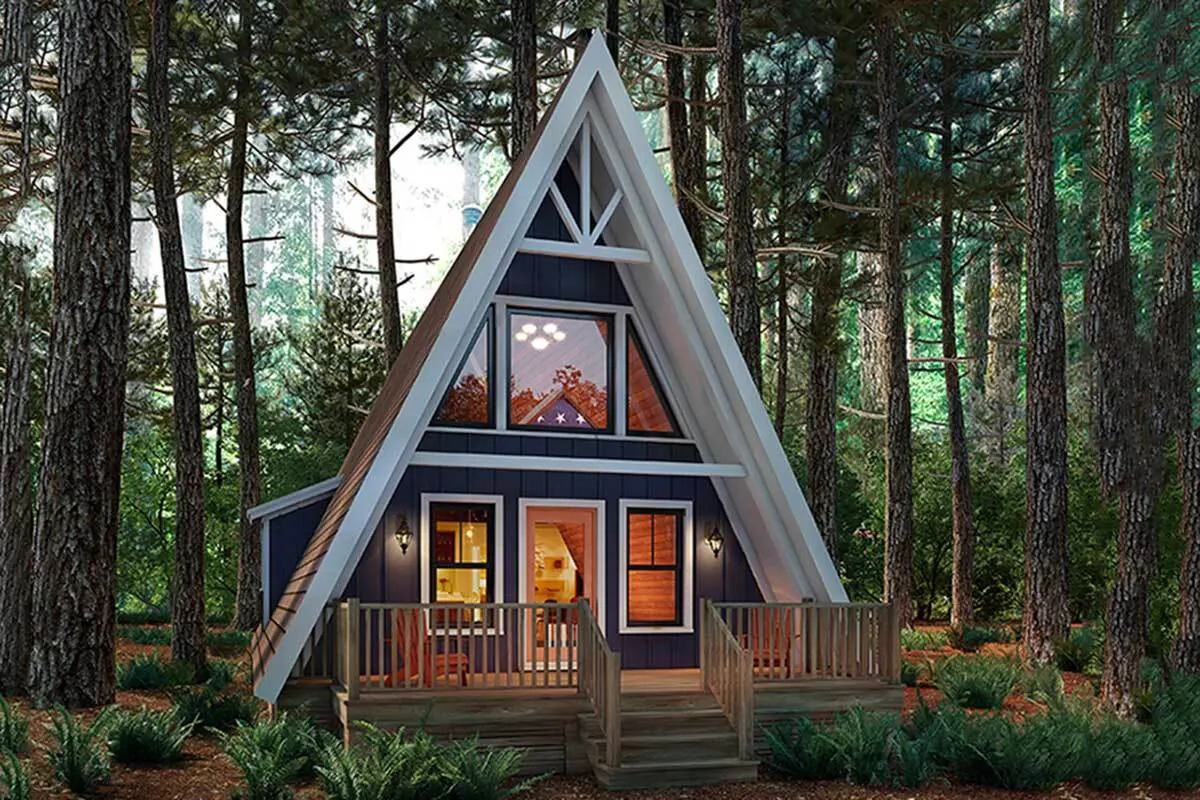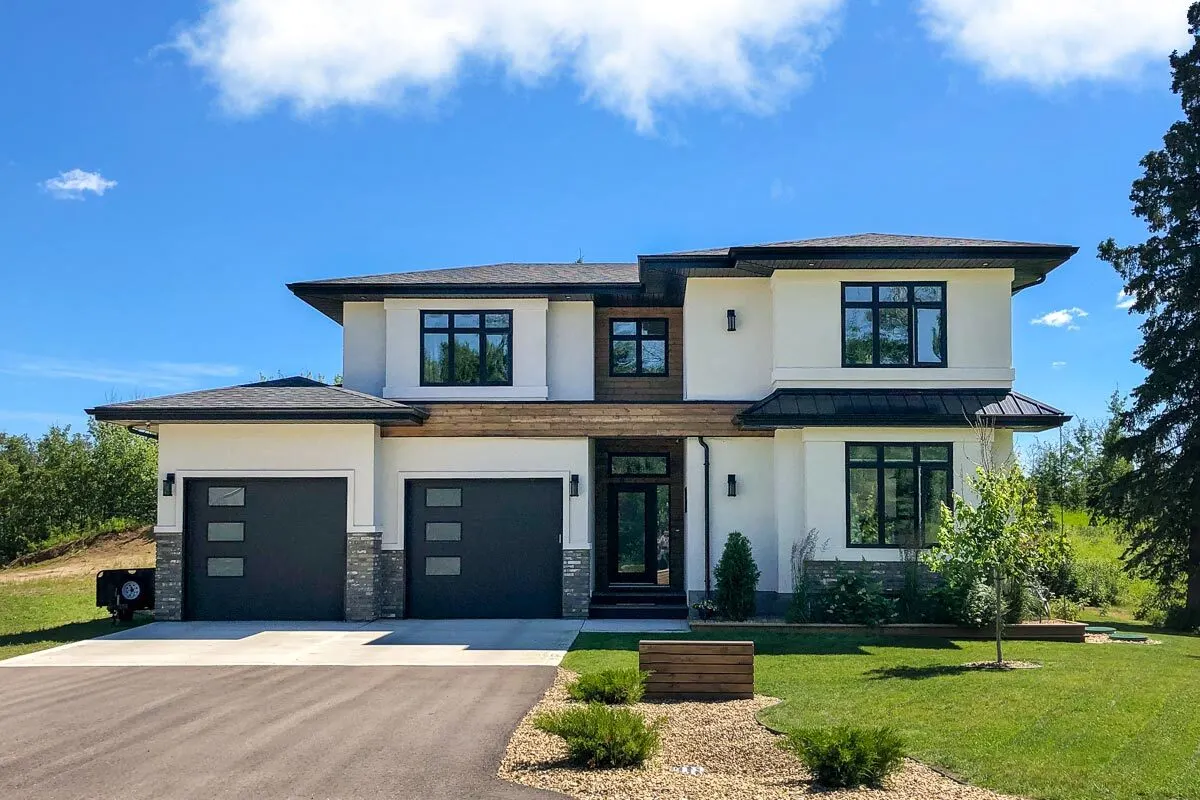2,381 Square Feet 3-4 Beds 2 Stories 2 Cars Welcome to our house plans featuring a 2-story 3-bedroom southern country charmer floor plan. Below are floor plans, additional sample photos, and plan details and dimensions. Floor Plan Main Level 2nd Floor Main Level with Front-Facing Garage Option (+$295) Additional Floor Plan Images The exterior of …
2-Story House Plans
2,499 Square Feet 4 Beds 2 Stories 2 Cars Welcome to our house plans featuring a 2-story 4-bedroom modern farmhouse floor plan. Below are floor plans, additional sample photos, and plan details and dimensions. Floor Plan Main Level 2nd Floor Additional Floor Plan Images A lovely modern farmhouse with a garage space in front. A …
1,394 Square Feet 3 Beds 2 Stories 1 Cars Welcome to our house plans featuring a two-story 3-bedroom cozy modern farmhouse floor plan. Below are floor plans, additional sample photos, and plan details and dimensions. Floor Plan Main Level 2nd Floor 1-Car Garage Option ($240) Optional Finished Lower Level ($480) Optional Basement Stairs Additional Floor …
2,840 Square Feet 3-4 Beds 2 Stories 4 Cars Welcome to our house plans featuring a 2-story 3-bedroom exclusive rustic barndominium floor plan. Below are floor plans, additional sample photos, and plan details and dimensions. Floor Plan Main Level 2nd Floor Additional Floor Plan Images The exterior of the barndominium is in rustic architecture. Rear …
4,757 Square Feet 4-6 Beds 2 Stories 3 Cars Welcome to our house plans featuring a 2-story 4-bedroom transitional country house floor plan. Below are floor plans, additional sample photos, and plan details and dimensions. Floor Plan Main Level 2nd Floor Optionally Finished Lower Level Additional Floor Plan Images Front view of the house with …
3,357 Square Feet 4-5 Beds 2 Stories 2 Cars Welcome to our house plans featuring a 2-story 4-bedroom modern prairie-style house floor plan. Below are floor plans, additional sample photos, and plan details and dimensions. Floor Plan Main Level 2nd Floor Optional Lower Layout (+250) Additional Floor Plan Images A chic contemporary home with a …
1,559 Square Feet 3 Beds 2 Stories Welcome to our house plans featuring a 2-story 3-bedroom contemporary northwest home floor plan. Below are floor plans, additional sample photos, and plan details and dimensions. Floor Plan Main Level 2nd Floor Additional Floor Plan Images The home’s façade has a glass railing-enclosed balcony and a contemporary design …
2,102 Square Feet 2-3 Beds 2 Stories 2 Cars Welcome to our house plans featuring a 2-story 2-bedroom splendid contemporary house floor plan. Below are floor plans, additional sample photos, and plan details and dimensions. Floor Plan Main Level 2nd Floor Additional Floor Plan Images Front image of a contemporary house with metal siding architecture. …
2,803 Square Feet 3 Beds 2 Stories 2 Cars Welcome to our house plans featuring a 2-story 3-bedroom contemporary coastal house floor plan. Below are floor plans, additional sample photos, and plan details and dimensions. Floor Plan Main Level 2nd Floor Additional Floor Plan Images Front façade of a modern coastal home in wooden accent and …
2,611 Square Feet 3 Beds 2 Stories 2 Cars Welcome to our house plans featuring a two-story 3-bedroom one-of-a-kind modern home floor plan. Below are floor plans, additional sample photos, and plan details and dimensions. Floor Plan Main Level 2nd Floor Additional Floor Plan Images The brown façade of the home seems solid with a …
1,766 Square Feet 3 Beds 2 Stories Welcome to our house plans featuring a 2-story 3-bedroom modern vacation home floor plan. Below are floor plans, additional sample photos, and plan details and dimensions. Floor Plan Main Level 2nd Floor Additional Floor Plan Images Front view of the home with gray and white exterior paint and …
3,587 Square Feet 3-5 Beds 2 Stories 3 Cars Welcome to our house plans featuring a two-story 3-bedroom contemporary house floor plan. Below are floor plans, additional sample photos, and plan details and dimensions. Floor Plan Main Level Second Level Optional Lower Level Additional Floor Plan Images The front of the house has a gorgeous …
2,650 Square Feet 3 Beds 2 Stories 2 Cars Welcome to our house plans featuring a 2-story 3-bedroom mountain home floor plan. Below are floor plans, additional sample photos, and plan details and dimensions. Floor Plan Main Level 2nd Floor Additional Floor Plan Images Front-left view of a mountain house facade and stunning glass windows …
1,604 Square Feet 2 Beds 2 Stories 3 Cars Welcome to our house plans featuring a 2-story 2-bedroom New American carriage house floor plan. Below are floor plans, additional sample photos, and plan details and dimensions. Floor Plan Main Level 2nd Floor Additional Floor Plan Images Front picture of the carriage house with rustic doors …
3,038 Square Feet 3 Beds 2 Stories 3 Cars Welcome to our house plans featuring a 2-story 3-bedroom modern hill country house floor plan. Below are floor plans, additional sample photos, and plan details and dimensions. Floor Plan Main Level 2nd Floor Additional Floor Plan Images The front of the home is designed in a …
3,011 Square Feet 4 Beds 2 Stories 3 Cars Welcome to our house plans featuring a 2-story 4-bedroom modern-meets-farmhouse floor plan. Below are floor plans, additional sample photos, and plan details and dimensions. Floor Plan Main Level 2nd Floor Additional Floor Plan Images A lovely view of a modern farmhouse in in white and gray …
3,033 Square Feet 4 Beds 2 Stories 3 Cars Welcome to our house plans featuring a 2-story 4-bedroom transitional modern cottage floor plan. Below are floor plans, additional sample photos, and plan details and dimensions. Floor Plan Main Level 2nd Floor Additional Floor Plan Images A two-story cottage house with an exterior painted in gray …
5,293 Square Feet 5 Beds 2 Stories 3 Cars Welcome to our house plans featuring a contemporary country home with a main-floor master suite and gym floor plan. Below are floor plans, additional sample photos, and plan details and dimensions. Floor Plan Main Level 2nd Floor Additional Floor Plan Images Modern-styled country home with a …
1,372 Square Feet 3 Beds 2 Stories Welcome to our house plans featuring a 2-story 3-bedroom contemporary a-frame home floor plan. Below are floor plans, additional sample photos, and plan details and dimensions. Floor Plan Main Level 2nd Floor Additional Floor Plan Images The A-frame house’s pleasant porch may be seen in the front vista. …
2,313 Square Feet 3-6 Beds 2 Stories 2 Cars Welcome to our house plans featuring a 2-story 3-bedroom exclusive modern prairie with an optional lower-level floor plan. Below are floor plans, additional sample photos, and plan details and dimensions Floor Plan Main Level 2nd Floor Optionally Finished Lower Level Additional Floor Plan Images Front picture …




















