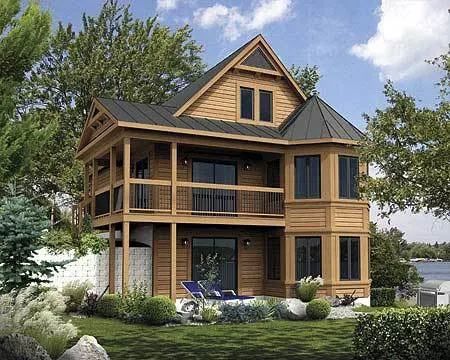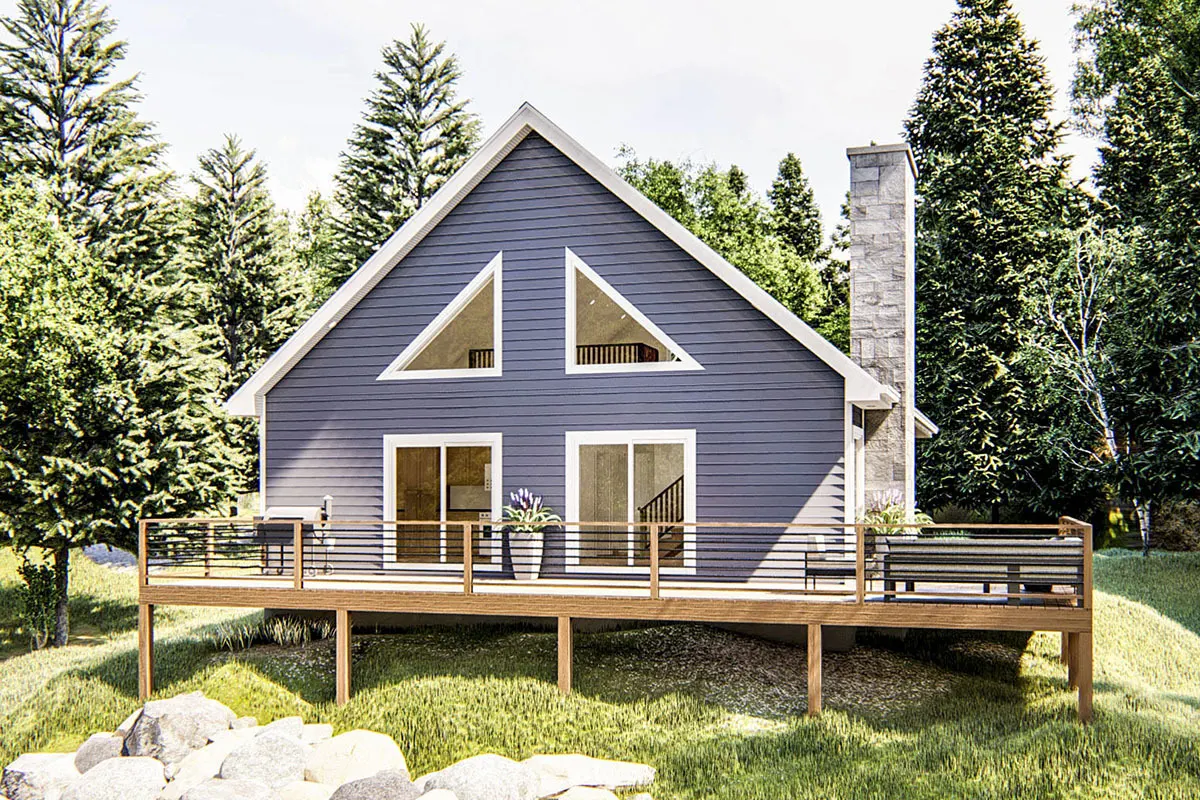1,551 Square Feet 2 Stories 2 Cars Welcome to our house plans featuring a simple two-story simple 884 square foot craftsman garage floor plan. Below are floor plans, additional sample photos, and plan details and dimensions. Floor Plan Main Level 2nd Floor Additional Floor Plan Images Simple 884 square foot two-story craftsman garage front elevation …
2-Story House Plans
4,314 Square Feet 4 Beds 2 Stories 2 Cars Welcome to our house plans featuring a 2-story 4-bedroom multi-generational barndominium-style house floor plan. Below are floor plans, additional sample photos, and plan details and dimensions. Floor Plan Main Level 2nd Floor Additional Floor Plan Images A large garage and driveway in dark-tone paint are at …
1,896 Square Feet 3 Beds 2 Stories Welcome to our house plans featuring a 2-story 3-bedroom rustic country home floor plan. Below are floor plans, additional sample photos, and plan details and dimensions. Floor Plan Main Level 2nd Floor Additional Floor Plan Images The front-right perspective of a rustic-style house with a black-and-white façade. Sketch …
3,236 Square Feet 4 Beds 2 Stories 3-4 Cars Welcome to our house plans featuring a 2-story 4-bedroom contemporary home floor plan. Below are floor plans, additional sample photos, and plan details and dimensions. Floor Plan Main Level 2nd Floor Additional Floor Plan Images A modern home with a tandem garage on the right. A …
2,113 Square Feet 3 Beds 2 Stories 2 Cars Welcome to our house plans featuring a 2-story 3-bedroom mountain country house floor plan. Below are floor plans, additional sample photos, and plan details and dimensions. Floor Plan Main Level 2nd Floor 3rd Floor Additional Floor Plan Images The mountain country house’s façade has beautiful wood, …
1,826 Square Feet 3 Beds 2 Stories 1 Cars Welcome to our house plans featuring a 2-story 3-bedroom European design traditional home floor plan. Below are floor plans, additional sample photos, and plan details and dimensions. Floor Plan Main Level 2nd Floor Additional Floor Plan Images A European design house’s lovely stone exterior. The house …
2,225 Square Feet 3 Beds 2 Stories Welcome to our house plans featuring a 2-story 3-bedroom mountain cabin in the woods floor plan. Below are floor plans, additional sample photos, and plan details and dimensions. Floor Plan Main Level Second Floor Additional Floor Plan Images The house’s front façade features a beautiful wood accent design and …
1,102 Square Feet 3 Beds 2 Stories Welcome to our house plans featuring a 2-story 3-bedroom 1100 sq ft modern cabin cottage home floor plan. Below are floor plans, additional sample photos, and plan details and dimensions. Floor Plan Main Level 2nd Floor Additional Floor Plan Images The front of the home offers a spectacular …
1,227 Square Feet 1 Beds 2 Stories Welcome to our house plans featuring a 2-story 1-bedroom country vacation cabin floor plan. Below are floor plans, additional sample photos, and plan details and dimensions. Floor Plan Main Level 2nd Floor Additional Floor Plan Images The front of the home has two French doors and a window …
1,380 Square Feet 3 Beds 2 Stories Welcome to our house plans featuring a 2-story 3-bedroom rustic vacation cabin with a reading loft floor plan. Below are floor plans, additional sample photos, and plan details and dimensions. Floor Plan Main Level 2nd Floor Additional Floor Plan Images The front of the home has a rustic …
2,079 Square Feet 3-4 Beds 2 Stories Welcome to our house plans featuring a vacation cabin home with a reading loft floor plan. Below are floor plans, additional sample photos, and plan details and dimensions. Floor Plan Basement Main Level 2nd Floor Additional Floor Plan Images The front of the home has a rustic design …
2,586 Square Feet 5 Beds 2 Stories Welcome to our house plans featuring a 2-story 5-bedroom mountain vacation four-season chalet escape home floor plan. Below are floor plans, additional sample photos, and plan details and dimensions. Floor Plan Basement Main Level 2nd Floor Additional Floor Plan Images A beautiful mountain vacation front exterior base of …
1,425 Square Feet 1 Beds 2 Stories Welcome to our house plans featuring a 2-story 1-bedroom rustic mountain cabin retreat floor plan. Below are floor plans, additional sample photos, and plan details and dimensions. Floor Plan Main Level 2nd Floor Additional Floor Plan Images The front of the house has a fantastic view of the …
1,395 Square Feet 2 Beds 2 Stories Welcome to our house plans featuring a 2-story 2-bedroom mountain cabin floor plan. Below are floor plans, additional sample photos, and plan details and dimensions. Floor Plan Main Level 2nd Floor Additional Floor Plan Images The front of the house features a visible wraparound deck with a wood …
1,757 Square Feet 2 Beds 2 Stories 2 Cars Welcome to our house plans featuring a 2-story 2-bedroom modern farmhouse floor plan. Below are floor plans, additional sample photos, and plan details and dimensions. Floor Plan Main Level 2nd Floor Additional Floor Plan Images The front of the home is painted off-white and dark blue …
2,006 Square Feet 3 Beds 2 Stories 2 Cars Welcome to our house plans featuring a 2-story 3-bedroom rustic country mountain home floor plan. Below are floor plans, additional sample photos, and plan details and dimensions. Floor Plan Main Level 2nd Floor Additional Floor Plan Images Front picture of the house with stone walls and …
2,006 Square Feet 3 Beds 2 Stories 2 Cars Welcome to our house plans featuring a 2-story 3-bedroom country mountain house floor plan. Below are floor plans, additional sample photos, and plan details and dimensions. Floor Plan Main Level 2nd Floor Detached Garage Main Level: Basement Version Additional Floor Plan Images The front of the …
4,983 Square Feet 4 Beds 2 Stories 4 Cars Welcome to our house plans featuring a 2-story 4-bedroom contemporary beach home floor plan. Below are floor plans, additional sample photos, and plan details and dimensions. Floor Plan Main Level Second Level Additional Floor Plan Images The front of the home with a two-car garage on each …
2,616 Square Feet 2 Beds 2 Stories Welcome to our house plans featuring a 2-story 2-bedroom ultimate oceanfront beach home floor plan. Below are floor plans, additional sample photos, and plan details and dimensions. Floor Plan Main Level 2nd Floor Additional Floor Plan Images The front of the home with its impressive staircase layout. Right …
1,581 Square Feet 3 Beds 2 Stories Welcome to our house plans featuring a 2-story 3-bedroom craftsman cottage home floor plan. Below are floor plans, additional sample photos, and plan details and dimensions. Floor Plan Main Level 2nd Floor Additional Floor Plan Images Front of the house with a neutral color of shingles on the …




















