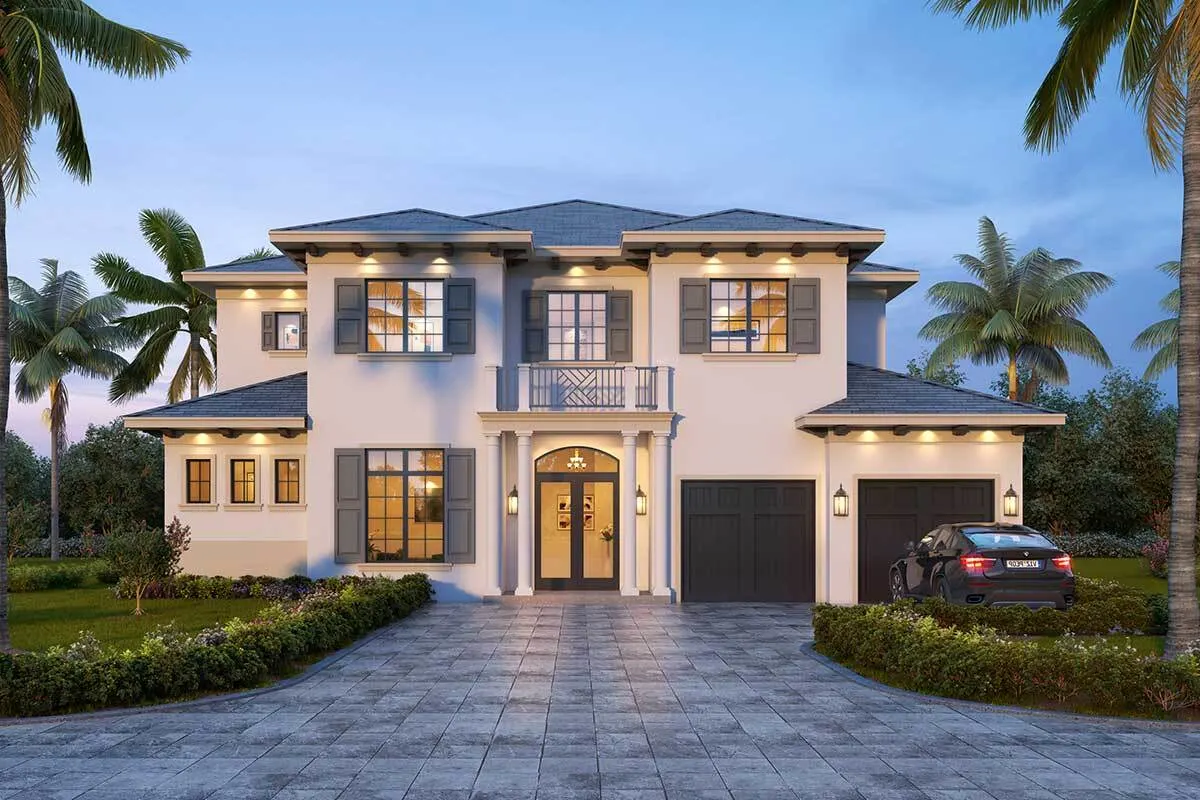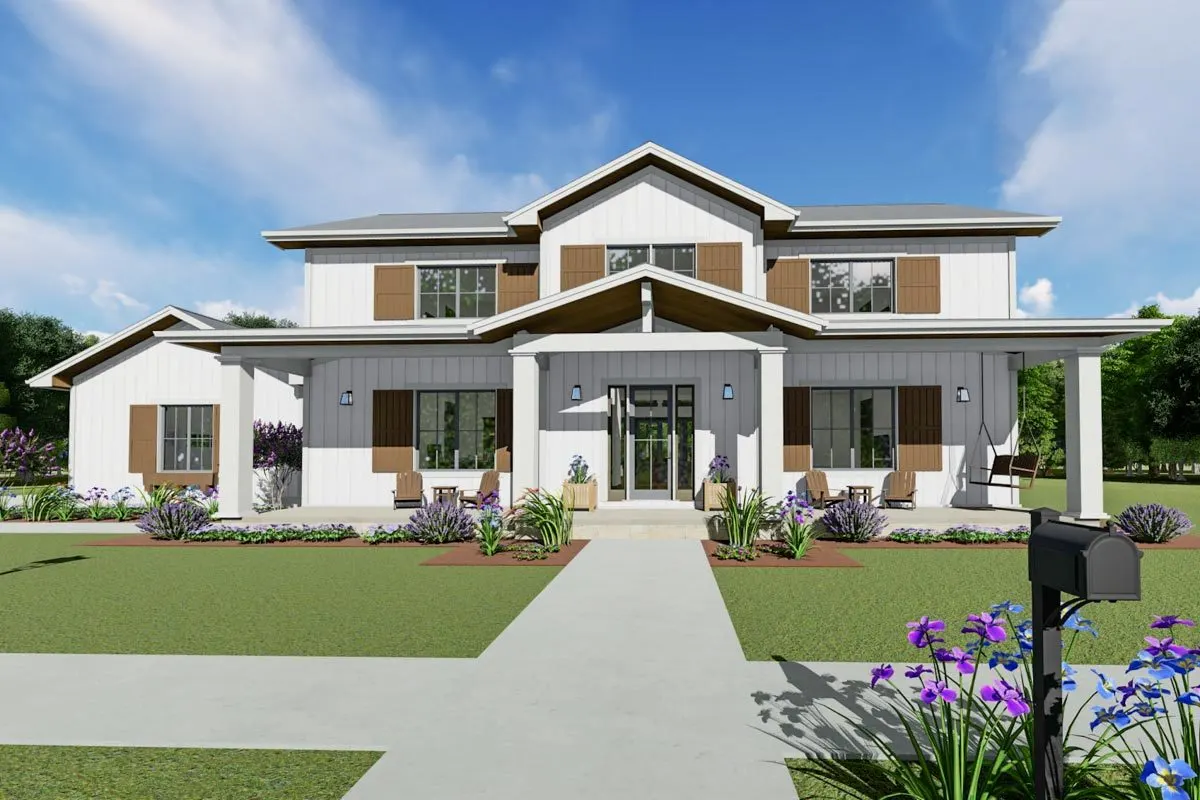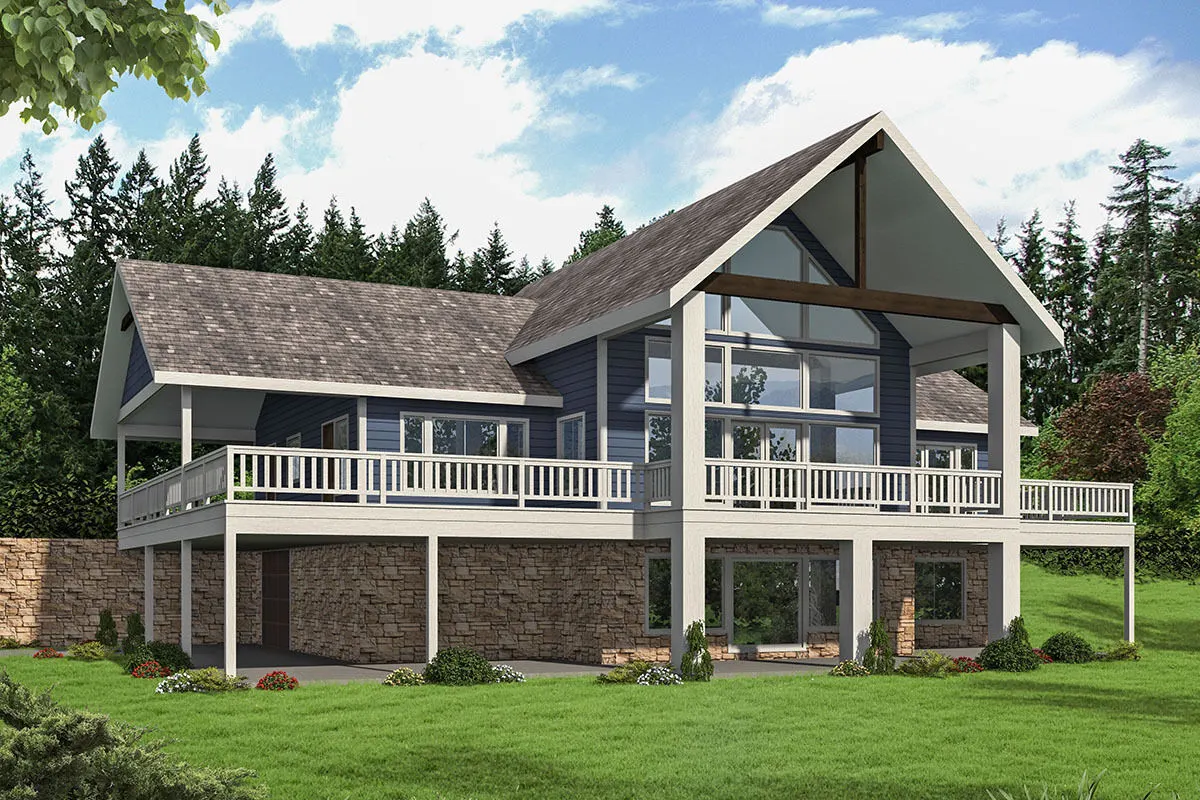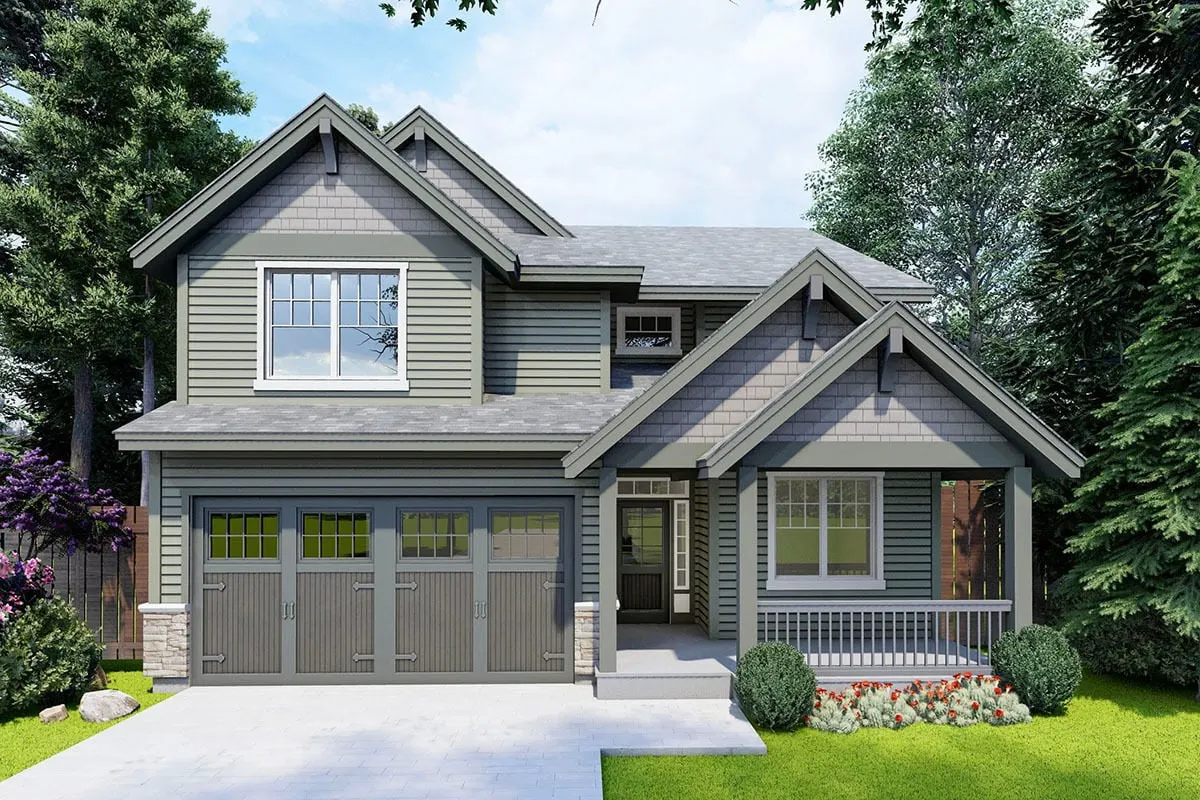5,586 Square Feet 4 Beds 2 Stories 4 Cars Welcome to our house plans featuring a 2-story 4-bedroom spacious mountain house floor plan. Below are floor plans, additional sample photos, and plan details and dimensions. Floor Plan Main Level 2nd Floor Additional Floor Plan Images Front of the home in rustic style mountain residence with …
2-Story House Plans
4,133 Square Feet 5 Beds 2 Stories 2 Cars Welcome to our house plans featuring a 2-story 5-bedroom stucco-clad Mediterranean home floor plan. Below are floor plans, additional sample photos, and plan details and dimensions. Floor Plan Main Level 2nd Floor Additional Floor Plan Images The front of the home has a stucco-clad style foundation …
3,878 Square Feet 5 Beds 2 Stories 3 Cars Welcome to our house plans featuring a 2-story 5-bedroom exclusive french country house floor plan. Below are floor plans, additional sample photos, and plan details and dimensions. Floor Plan Main Level 2nd Floor Additional Floor Plan Images The front of the home has white brick walls …
4,756 Square Feet 5-6 Beds 2 Stories 3 Cars Welcome to our house plans featuring a 2-story 5-bedroom spacious contemporary northwest home floor plan. Below are floor plans, additional sample photos, and plan details and dimensions. Floor Plan Main Level 2nd Floor Additional Floor Plan Images The front of the house has a spacious driveway …
3,752 Square Feet 5 Beds 2 Stories 3 Cars Welcome to our house plans featuring a 2-story 5-bedroom gracious European house floor plan. Below are floor plans, additional sample photos, and plan details and dimensions. Floor Plan Main Level 2nd Floor Additional Floor Plan Images Front of the house in European style white walls and …
4,412 Square Feet 5 Beds 2 Stories 3 Cars Welcome to our house plans featuring a 2-story 5-bedroom stunning mountain craftsman retreat floor plan. Below are floor plans, additional sample photos, and plan details and dimensions. Floor Plan Main Level 2nd Floor Additional Floor Plan Images Aerial view of the mountain house in rustic style …
4,592 Square Feet 5-7 Beds 2 Stories 2-3 Cars Welcome to our house plans featuring a 2-story 5-bedroom transitional farmhouse floor plan. Below are floor plans, additional sample photos, and plan details and dimensions. Floor Plan Main Level 2nd Floor Optionally Finished Lower Level Layout Unfinished Lower Level Optional 3-Car Garage Main Level Additional Floor …
5,330 Square Feet 7 Beds 2 Stories 5 Cars Welcome to our house plans featuring a 2-story 7-bedroom modern northwest home floor plan. Below are floor plans, additional sample photos, and plan details and dimensions. Floor Plan Main Level 2nd Floor 3rd Floor Additional Floor Plan Images Modern stone and wood façade with flat roofs. …
4,838 Square Feet 5 Beds 2 Stories 3 Cars Welcome to our house plans featuring a 2-story 5-bedroom exclusive New American house floor plan. Below are floor plans, additional sample photos, and plan details and dimensions. Floor Plan Main Level 2nd Floor Additional Floor Plan Images The front of the home comes to place well due …
3,117 Square Feet 4-6 Beds 2 Stories 3 Cars Welcome to our house plans featuring a two-story 4-bedroom craftsman house floor plan. Below are floor plans, additional sample photos, and plan details and dimensions. Floor Plan Main Level 2nd Floor Additional Floor Plan Images The front of the house with beautiful landscaping and an exterior …
7,519 Square Feet 5 Beds 2 Stories 5 Cars Welcome to our house plans featuring a 2-story 5-bedroom luxury European traditional house floor plan. Below are floor plans, additional sample photos, and plan details and dimensions. Floor Plan Main Level 2nd Floor Additional Floor Plan Images The front of the home, with a huge driveway …
4,838 Square Feet 5 Beds 2 Stories 3 Cars Welcome to our house plans featuring a 2-story 5-bedroom exclusive modern farmhouse floor plan. Below are floor plans, additional sample photos, and plan details and dimensions. Floor Plan Main Level 2nd Floor Additional Floor Plan Images Black and white exterior paint on the house’s front, with …
4,047 Square Feet 5-6 Beds 2 Stories 2 Cars Welcome to our house plans featuring a 2-story 5-bedroom transitional farmhouse floor plan. Below are floor plans, additional sample photos, and plan details and dimensions. Floor Plan Main Level 2nd Floor Optional Lower Level Optional Walkout Level Additional Floor Plan Images Board and batten siding and …
2,457 Square Feet 2-4 Beds 2 Stories 1 Cars Welcome to our house plans featuring a 2-story 2-bedroom 2400 square foot mountain or lake house floor plan. Below are floor plans, additional sample photos, and plan details and dimensions. Floor Plan Main Level 2nd Floor Walkout Basement Additional Floor Plan Images The front view of …
1,649 Square Feet 2 Beds 2 Stories 2 Cars Welcome to our house plans featuring a 2-story 2-bedroom 1600 square foot barndominium-style house floor plan. Below are floor plans, additional sample photos, and plan details and dimensions. Floor Plan Main Level 2nd Floor Additional Floor Plan Images The exterior of the house in dark-tone paint creates …
950 Square Feet 2 Beds 2 Stories Welcome to our house plans featuring a 2-story 2-bedroom country farmhouse floor plan. Below are floor plans, additional sample photos, and plan details and dimensions. Floor Plan Main Level 2nd Floor Additional Floor Plan Images The front of the home has a cozy porch area with rocking chairs. …
2,050 Square Feet 3 Beds 2 Stories 3 Cars Welcome to our house plans featuring a 2-story 3-bedroom farmhouse-inspired barndominium-style house floor plan. Below are floor plans, additional sample photos, and plan details and dimensions. Floor Plan Main Level 2nd Floor Additional Floor Plan Images View of the house’s front in a dark brown rustic …
2,520 Square Feet 3-5 Beds 2 Stories 2 Cars Welcome to our house plans featuring a 2-story 3-bedroom craftsman home floor plan. Below are floor plans, additional sample photos, and plan details and dimensions. Floor Plan Main Level 2nd Floor Additional Floor Plan Images A front view of the home shows the front garage area …
3,299 Square Feet 5 Beds 2 Stories 2 Cars Welcome to our house plans featuring a 2-story 5-bedroom barndominium country floor plan. Below are floor plans, additional sample photos, and plan details and dimensions. Floor Plan Main Level 2nd Floor Additional Floor Plan Images A front view of the home shows the porch’s strong wood …
1,817 Square Feet 2-3 Beds 2 Stories 2 Cars Welcome to our house plans featuring a 2-story 2-bedroom 1800 square foot colonial house floor plan. Below are floor plans, additional sample photos, and plan details and dimensions. Floor Plan Main Level 2nd Floor Optional Lower Level Optional Walkout Level Additional Floor Plan Images A large …




















