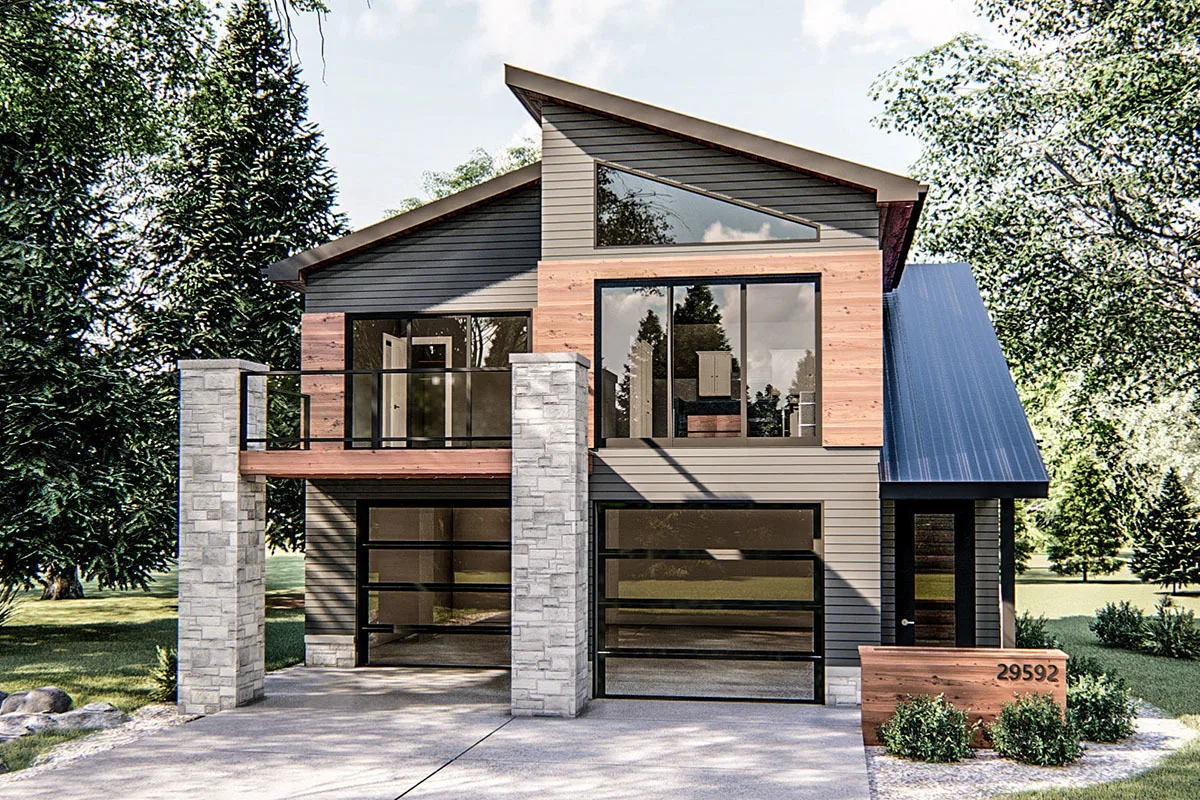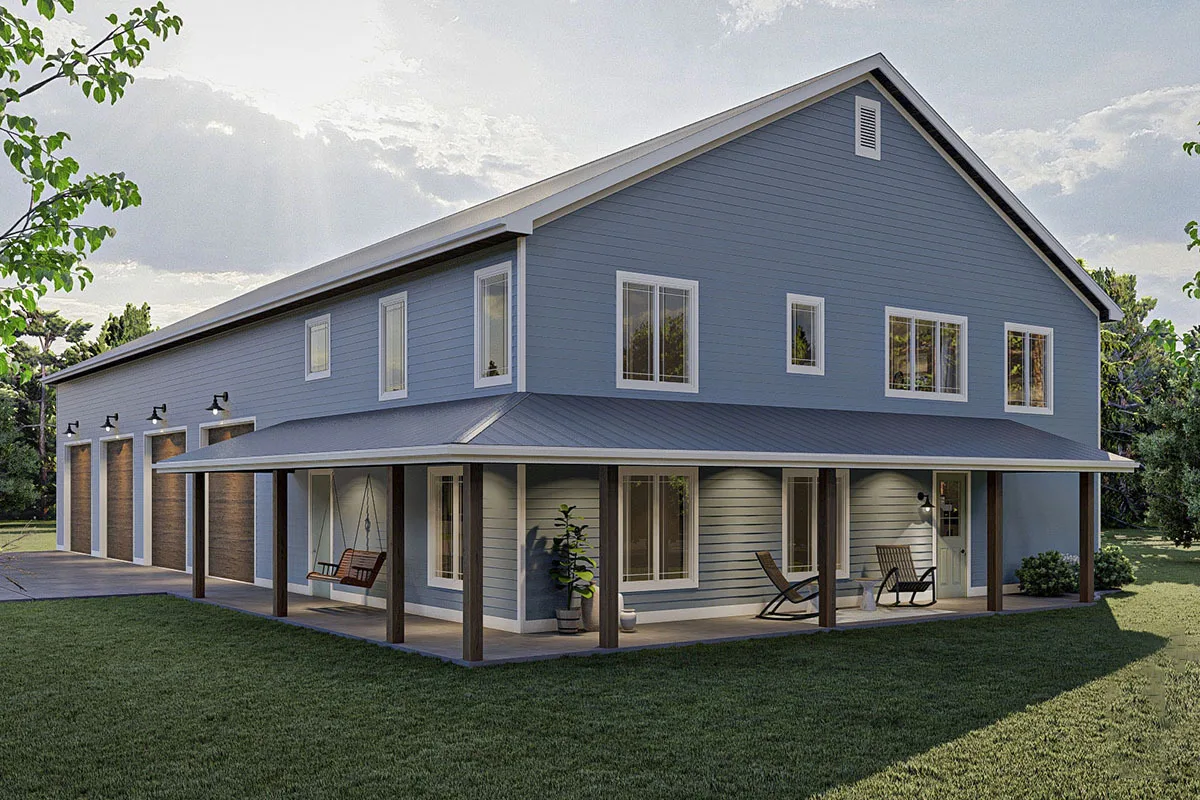744 Square Feet 1 Beds 1 Stories Welcome to our house plans featuring a Single-Story One-Bedroom Craftsman Guest House with a Vaulted Living Room floor plan. Below are floor plans, additional sample photos, and plan details and dimensions. Floor Plan Main Level Additional Floor Plan Images Front view of the craftsman guest house with a …
1 Bedroom House Plans
500 Square Feet 1 Beds 1 Stories Welcome to our house plans featuring a Single-Story 1-Bedroom Country Home in 500 Square Foot Design floor plan. Below are floor plans, additional sample photos, and plan details and dimensions. Floor Plan Main Level Additional Floor Plan Images Left front view of the country house with a gorgeous …
676 Square Feet 1 Beds 1 Stories Welcome to our house plans featuring a Single-Story One-Bedroom Lovely Tiny Country floor plan. Below are floor plans, additional sample photos, and plan details and dimensions. Floor Plan Main Level Additional Floor Plan Images The country house in the front appears elegant with its porch and crimson door. …
533 Square Feet 1 Beds 2 Stories Welcome to our house plans featuring a 2-Story 1-Bedroom Beach Cottage Lover’s Dream floor plan. Below are floor plans, additional sample photos, and plan details and dimensions. Floor Plan Main Level 2nd Floor Additional Floor Plan Images A view of the beach cottage house with a wraparound porch …
400 Square Feet 1 Beds 1 Stories Welcome to our house plans featuring a Single-Story 1-Bedroom Sun-Filled Tiny Vacation with a Side Porch floor plan. Below are floor plans, additional sample photos, and plan details and dimensions. Floor Plan Main Level First Floor – Birdseye View Additional Floor Plan Images Front view of the magnificent …
405 Square Feet 1 Beds 1 Stories Welcome to our house plans featuring a Single-Story 1-Bedroom Studio-Style Tiny Cottage with a Patio floor plan. Below are floor plans, additional sample photos, and plan details and dimensions. Floor Plan Main Level Additional Floor Plan Images The front view of the house with the tiny patio appears …
708 Square Feet 1 Beds 2 Stories 3 Cars Welcome to our house plans featuring a 2-Story 1-Bedroom Craftsman Carriage Apartment with a Ground Floor Shop floor plan. Below are floor plans, additional sample photos, and plan details and dimensions. Floor Plan Main Level 2nd Floor Additional Floor Plan Images A craftsman apartment with a …
758 Square Feet 1 Beds 2 Stories 2 Cars Welcome to our house plans featuring a 2-Story 1-Bedroom Ultra-Modern Tiny Home floor plan. Below are floor plans, additional sample photos, and plan details and dimensions. Floor Plan Main Level Lower Level Additional Floor Plan Images A modern house with a stylish external design is seen …
2,057 Square Feet 1 Beds 2 Stories 8 Cars Welcome to our house plans featuring a house featuring a huge home office, living quarters, shop, and 8-car garage floor plan. Below are floor plans, additional sample photos, and plan details and dimensions. Floor Plan Main Level 2nd Floor Additional Floor Plan Images An inviting rural …
1,366 Square Feet 1 Beds 1 Stories 2 Cars Welcome to our house plans featuring a one-bed barndominium with a wrap-around porch, attached garage, and walk-in pantry floor plan. Below are floor plans, additional sample photos, and plan details and dimensions. Floor Plan Main Level Additional Floor Plan Images The Barndominium is a country-style house …
1,152 Square Feet 1 Beds 2 Stories 2-3 Cars Welcome to our house plans featuring a 2-story Barndominium style with an attached garage, and outdoor and indoor kitchen floor plan. Below are floor plans, additional sample photos, and plan details and dimensions. Floor Plan Main Level 2nd Floor Additional Floor Plan Images This stunning 2-story …
1,040 Square Feet 1 Beds 1-2 Stories 2 Cars Welcome to our house plans featuring a Single-Story 1-Bedroom Barndominium with Hay Loft and Drive-through Tractor Storage floor plan. Below are floor plans, additional sample photos, and plan details and dimensions. Floor Plan Main Level 2nd Floor Additional Floor Plan Images The barndominium’s front view, which …
774 Square Feet 1 Beds 2 Stories 3 Cars Welcome to our house plans featuring a 2-Story 1-Bedroom Barn-Style Garage with an Apartment Above floor plan. Below are floor plans, additional sample photos, and plan details and dimensions. Floor Plan Main Level 2nd Floor Additional Floor Plan Images The front view of the house shows the …
767 Square Feet 1 Beds 2 Stories 3 Cars Welcome to our house plans featuring a barndominium style apartment with an attached garage, and a covered patio floor plan. Below are floor plans, additional sample photos, and plan details and dimensions. Floor Plan Main Level 2nd Floor Additional Floor Plan Images This exterior view of …














