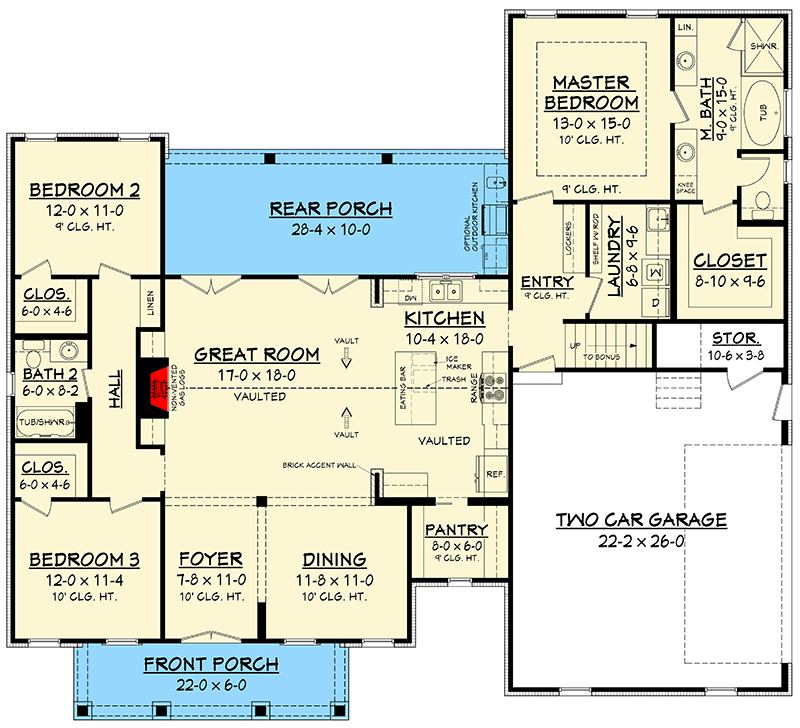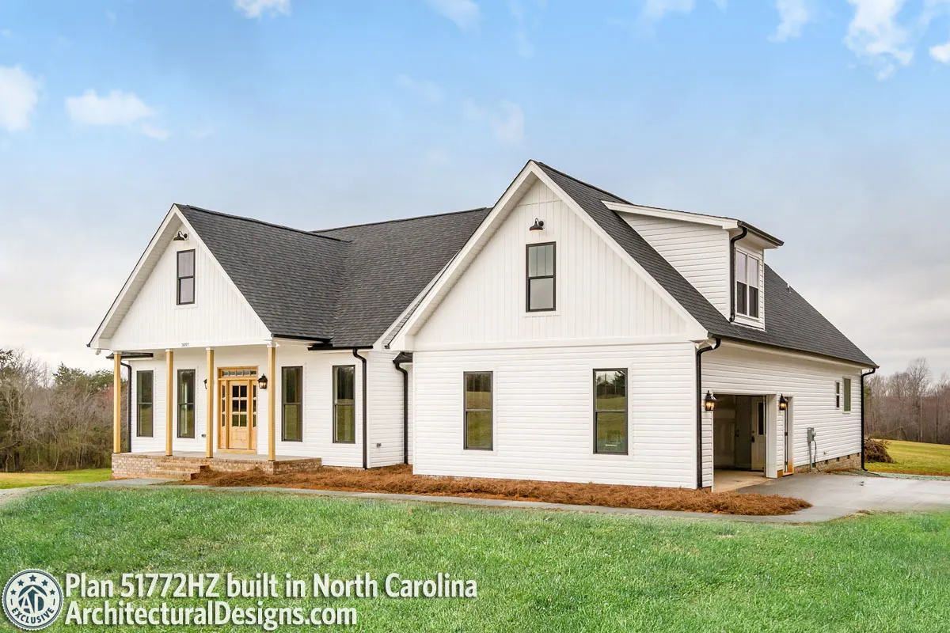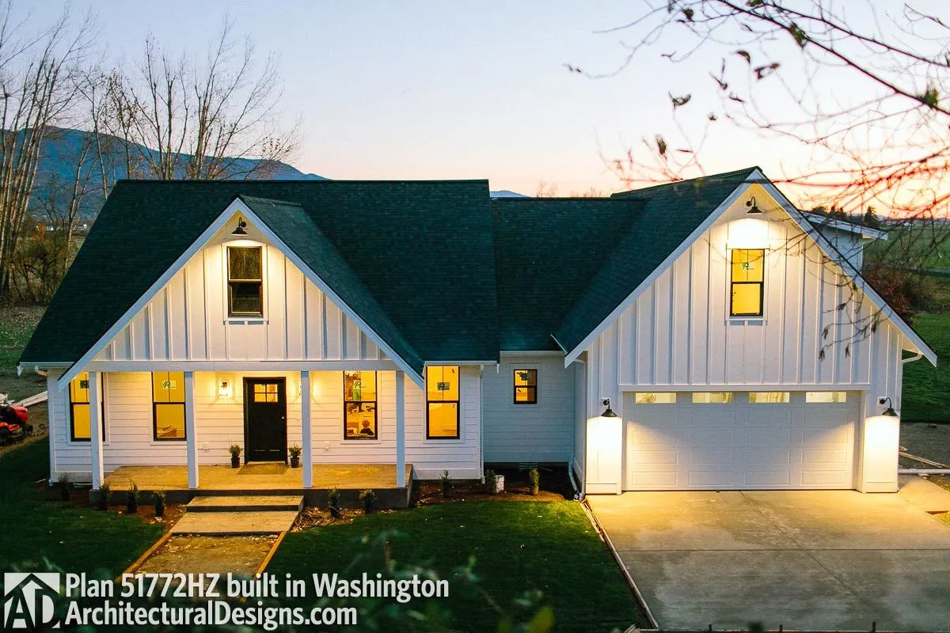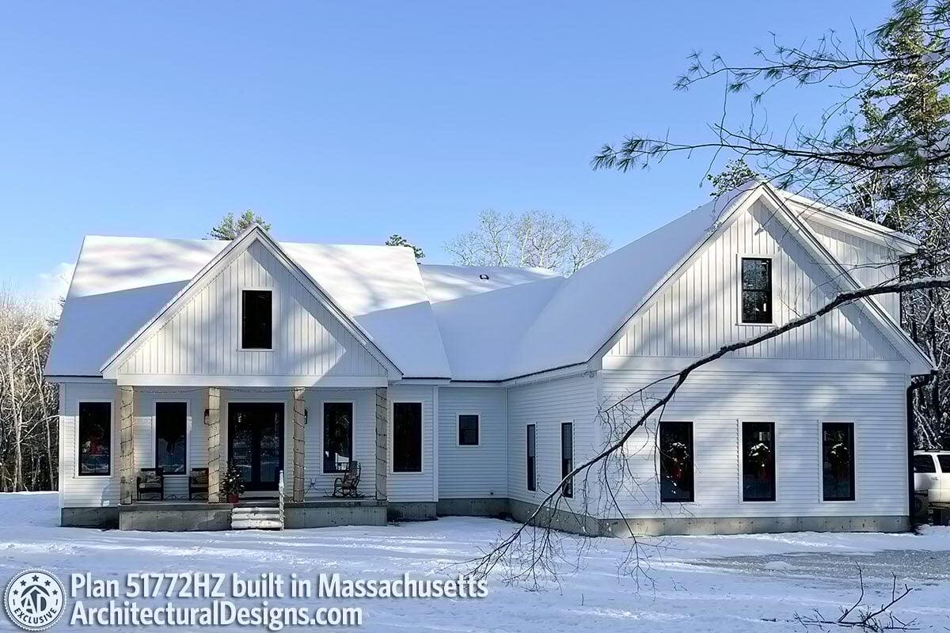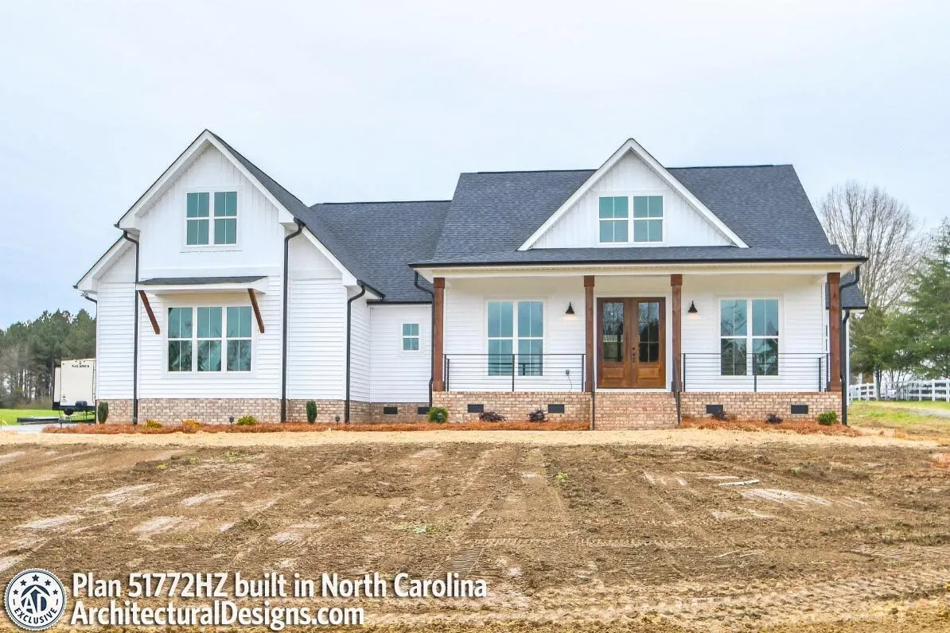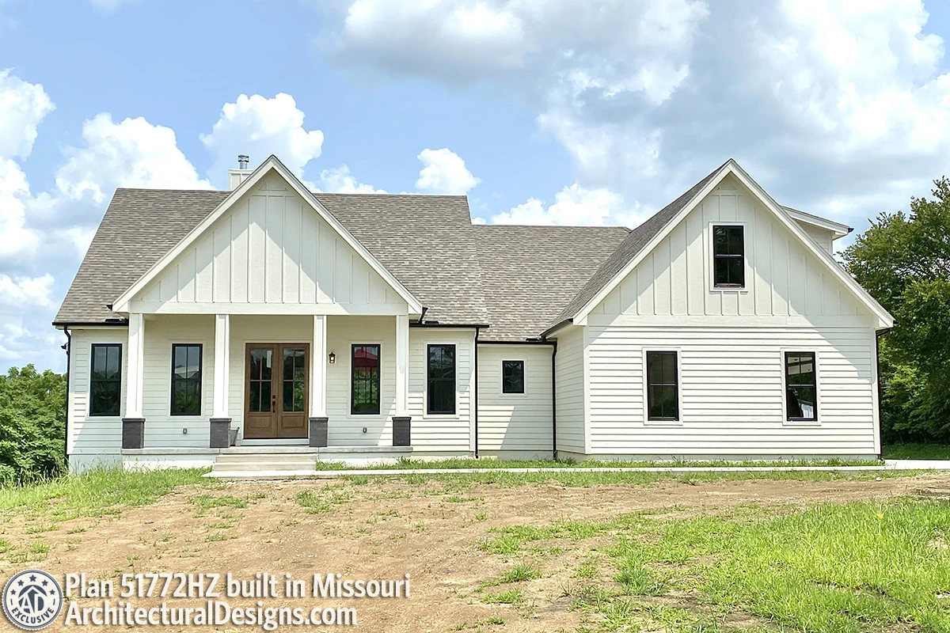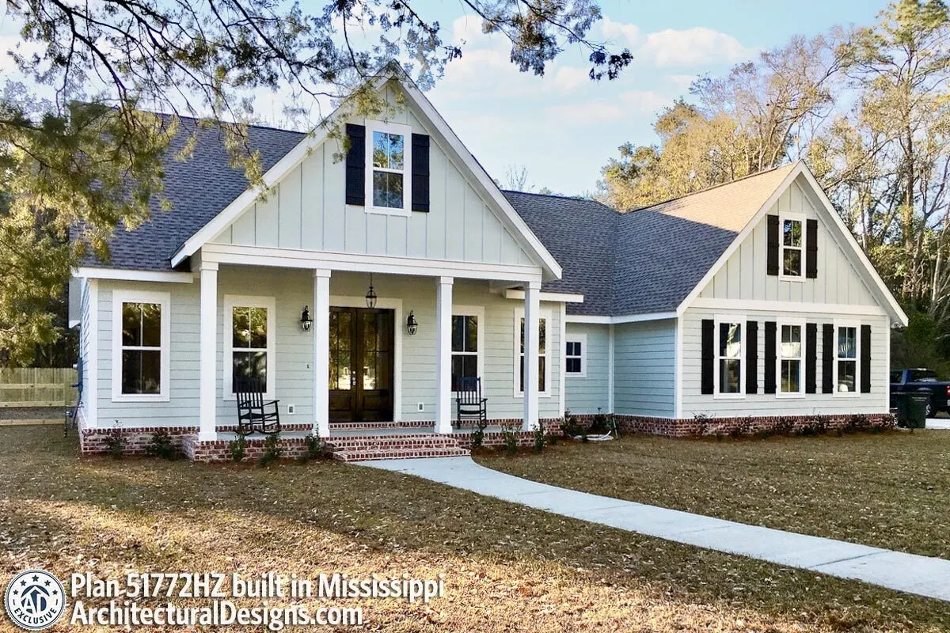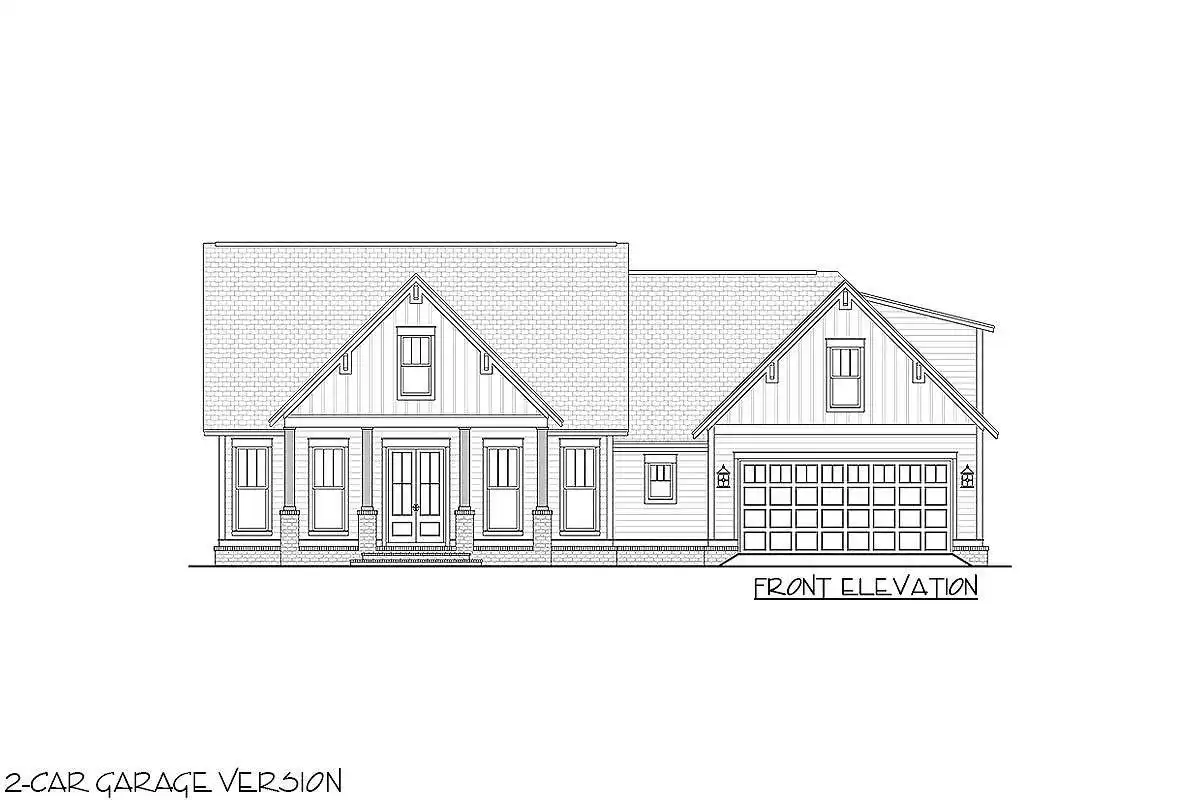Do you want a classic-style house with a vaulted bonus room that fits both the traditional and modern world? Explore this house plan layout and its features!
Welcome to our flexible ranch country home plan. This floor plan has a Craftsman exterior elevation and tons of space inside. The 3-car garage, spacious kitchen, and large bonus area make this home a perfect choice for anyone looking for country charm with flexible options.
Floor Plan
Main Level
Bonus Level
Basement Stair Location
2-Car Front Garage Option
Unfinished Basement
Additional Floor Plan Images
 amazing designed exterior.” class=”wp-image-12866″ title=”Modern exclusive farmhouse”/>
amazing designed exterior.” class=”wp-image-12866″ title=”Modern exclusive farmhouse”/>A modern and exclusive farmhouse that has a vaulted room with its amazing designed exterior.
A farmhouse that is designed to fit the concept of both the classic and modern world.
The modern farmhouse with a vaulted room and a garage on the side.
Farmhouse and 3-car garage on the other side instead of a vaulted room with the main entry porch.
A closer look at the modern farmhouse with stoned frame posts complements the classic design of the farmhouse.
An exterior look at the contemporary farmhouse, showcasing the vaulted side bonus room.
This is a different style of the modern farmhouse in which the vaulted room is on the other side.
The vaulted side room is seen along with the beautiful frame posts with aesthetic framed windows.
The beautiful farmhouse with a bonus vaulted side room with beautiful framed windows and a stone walkway.
A detailed drawing of the front part of the modern farmhouse.
A rough sketch of the side part of the farmhouse.
The rough layout of the garage and the side entry.
The detailed and rough layout of the modern farmhouse.
Plan Details
Dimensions
| Width: | 64′ 0″ |
| Depth: | 57′ 0″ |
| Max ridge height: | 26′ 0″ |
Garage
| Type: | Attached |
| Area: | 600 sq. ft. |
| Count: | 2 Cars |
| Entry Location: | Front, Side |
Ceiling Heights
Roof Details
| Primary Pitch: | 9 on 12 |
| Secondary Pitch: | 12 on 12 |
| Framing Type: | Stick |
Dimensions
| Width: | 64′ 0″ |
| Depth: | 57′ 0″ |
| Max ridge height: | 26′ 0″ |
Garage
| Type: | Attached |
| Area: | 600 sq. ft. |
| Count: | 2 Cars |
| Entry Location: | Front, Side |
Ceiling Heights
Roof Details
| Primary Pitch: | 9 on 12 |
| Secondary Pitch: | 12 on 12 |
| Framing Type: | Stick |
View More Details About This Floor Plan
Plan 51772HZ
Fantastic layout with enough room and amenities, whether you need 3 or 4 bedrooms. The layout has three standard bedrooms and a bonus room that can function as a fourth bedroom or a multipurpose space. The first level’s open layout and high ceilings are ideal for hosting parties.
Each bedroom has its own walk-in closet, and the bathrooms are also spacious. A large outdoor kitchen can be installed on the back porch for additional space. There is plenty of room for vehicles and other necessities in the spacious garage. These features are all crammed into a layout that is less than 2000 square feet, making it a bargain to construct.

