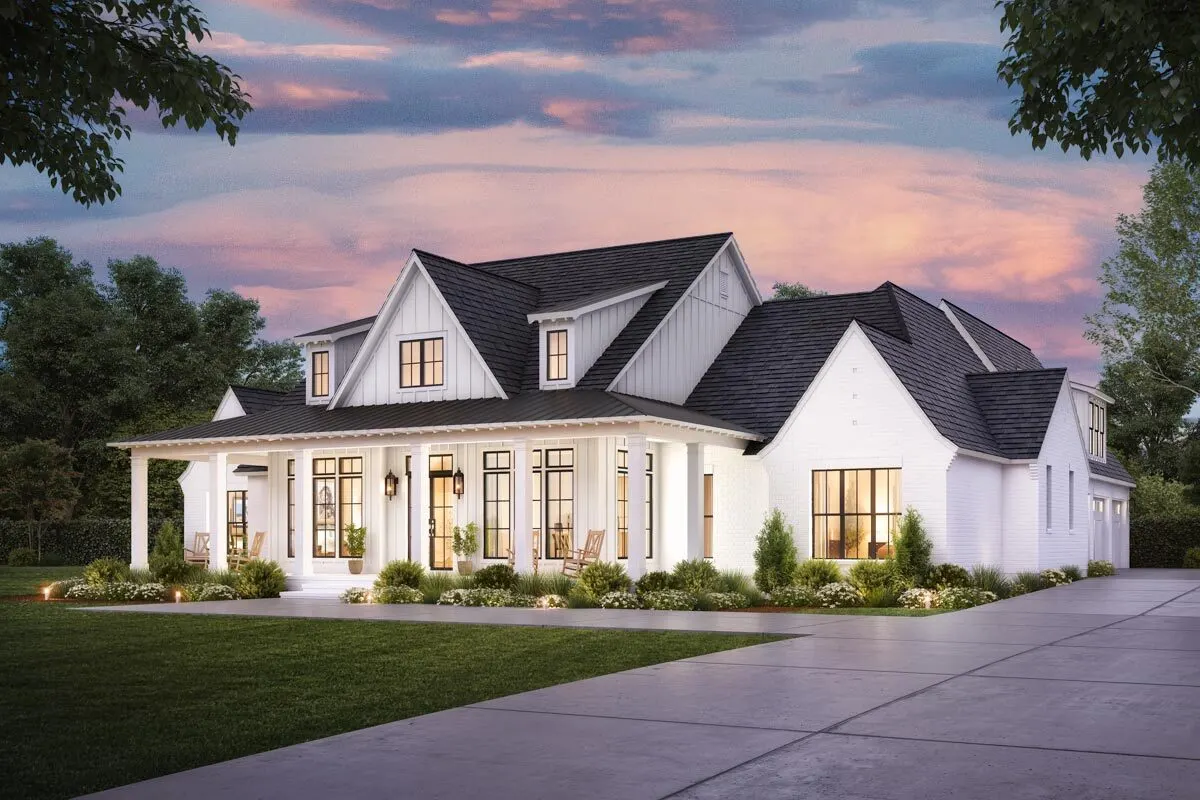Discover more about this modern farmhouse with a home office and a domed great room, which is a single-story, 4-bedroom home with a creative model design.
Welcome to our house plans featuring a Single-Story 4-Bedroom Modern Farmhouse with Home Office and Vaulted Great Room floor plan. Below are floor plans, additional sample photos, and plan details and dimensions.
Floor Plan
Main Level
2nd Floor
Additional Floor Plan Images
 brick wall exterior that is incredibly inviting.” class=”wp-image-12866″ title=”farmhouse with brick wall exterior”/>
brick wall exterior that is incredibly inviting.” class=”wp-image-12866″ title=”farmhouse with brick wall exterior”/>The model farmhouse has a brick wall exterior that is incredibly inviting.
The model farmhouse’s lovely two-toned paint gives it a stunning appearance at night.
The front porch with wooden accent pillars and the garage is accessible from the expansive driveway.
The modern farmhouse use of French doors and windows, as well as a large, open front yard, look fantastic.
Rear elevation sketch of the single-story 4-bedroom modern farmhouse.
Plan Details
Dimensions
| Width: | 92′ 1″ |
| Depth: | 97′ 10″ |
| Max ridge height: | 31′ 0″ |
Garage
| Type: | Attached |
| Area: | 995 sq. ft. |
| Count: | 3 Cars |
| Entry Location: | Side |
Ceiling Heights
Roof Details
| Primary Pitch: | 9 on 12 |
| Secondary Pitch: | 4 on 12 |
| Framing Type: | Stick |
Dimensions
| Width: | 92′ 1″ |
| Depth: | 97′ 10″ |
| Max ridge height: | 31′ 0″ |
Garage
| Type: | Attached |
| Area: | 995 sq. ft. |
| Count: | 3 Cars |
| Entry Location: | Side |
Ceiling Heights
Roof Details
| Primary Pitch: | 9 on 12 |
| Secondary Pitch: | 4 on 12 |
| Framing Type: | Stick |
View More Details About This Floor Plan
Plan 56521SM
With two gables flanking the 8’4″-deep front porch and a standing seam metal roof, this 4-bed contemporary farmhouse plan has a balanced façade. A gable is positioned over the porch and admits light into the foyer. Two ornamental dormers add to the balance and symmetry of the building.
A great room with an 18′ vaulted ceiling and an open floor plan inside connects to a kitchen with a wide island and French doors on the back wall that leads to the enormous back porch, which doubles as an outdoor living space. There is a fireplace with plenty of room for furnishings on one side and an outdoor kitchen with a bar that seats six on the other.
A split bedroom design places the master bedroom on the right side of the house to optimize seclusion. The laundry room and the huge 10’10” by 14’2″ walk-in closet are both accessible from the bathroom, which has a vaulted ceiling. Three bedrooms spread out around the house share two bathrooms, one of which is a Jack and Jill.
Be sure to visit the main office. It is close to the entrance and hidden by sliding barn doors. It’s a fantastic home office hideaway with views over the front porch. There are 698 square feet of extension space above the 3-car garage.
Related Plan: Get a smaller (2,400 sq. ft.) version with house plan 56478SM.






