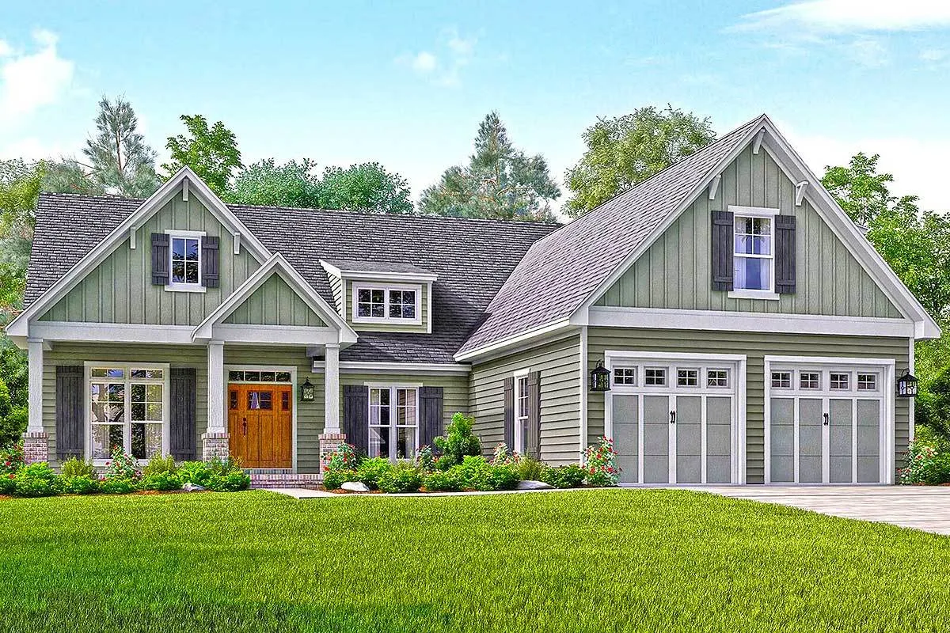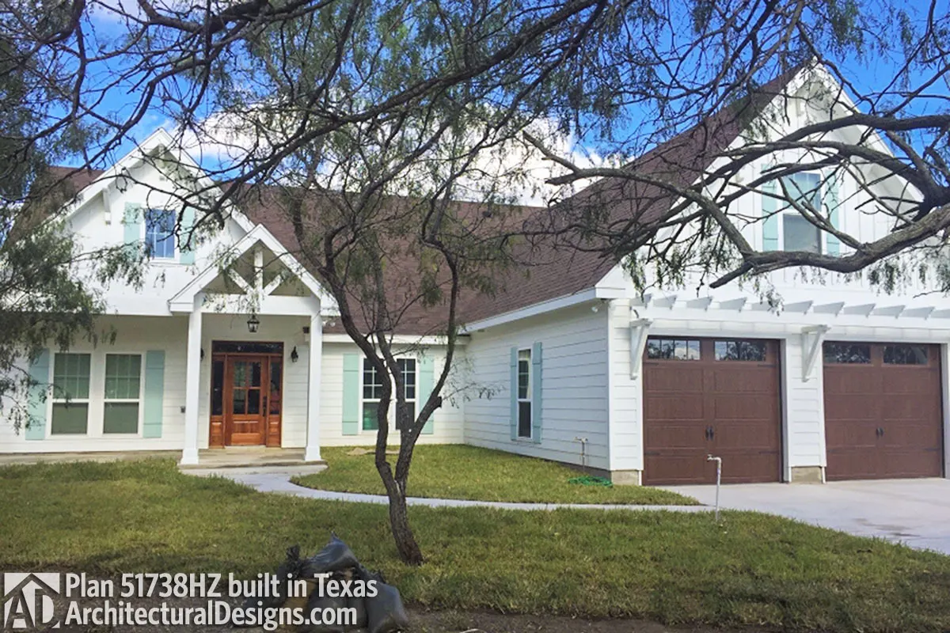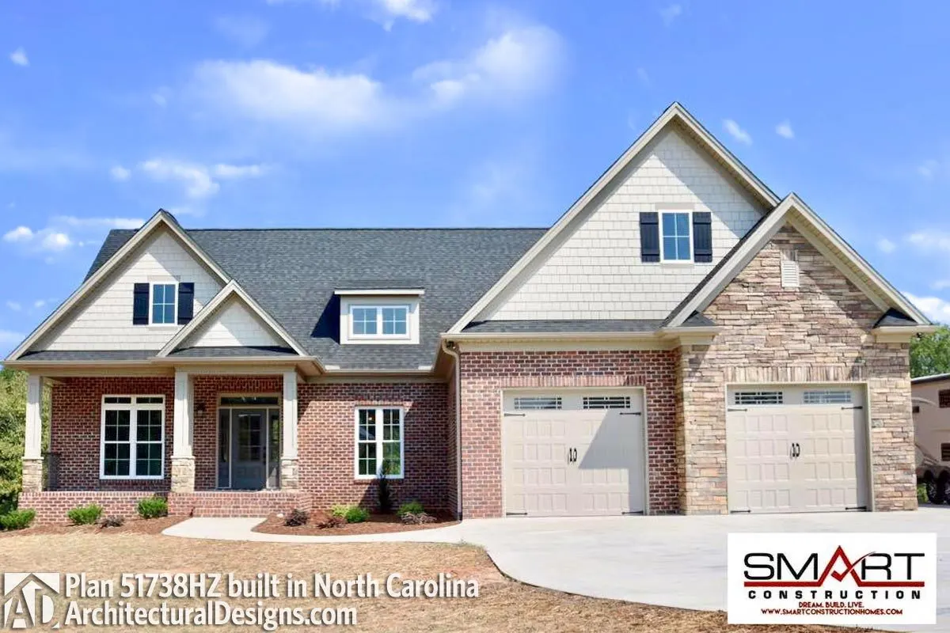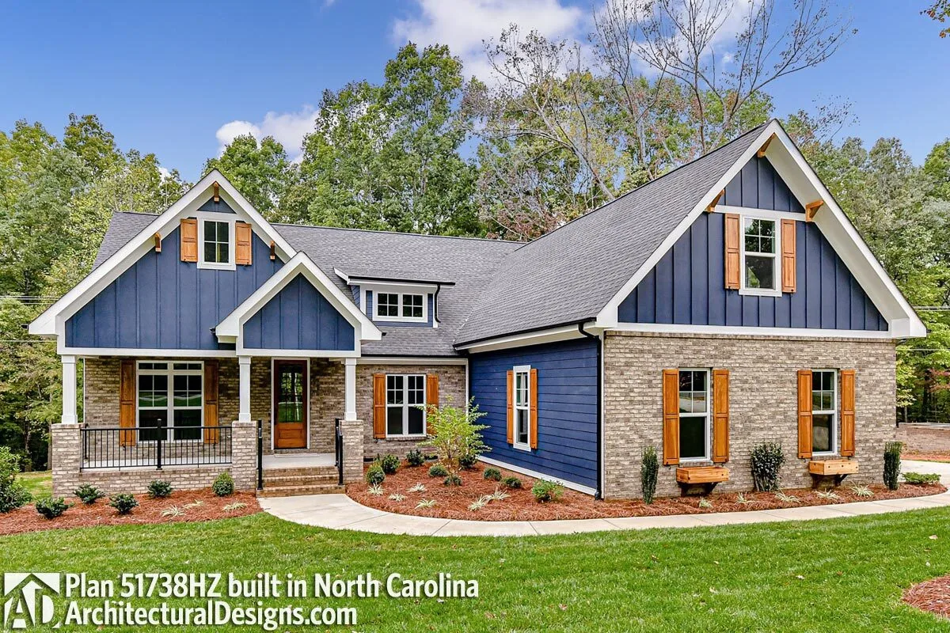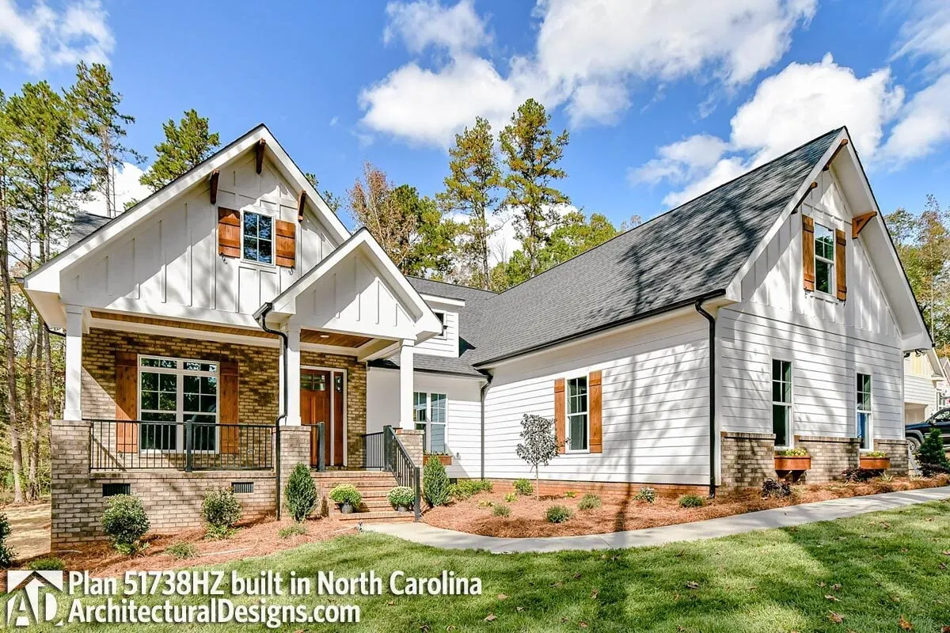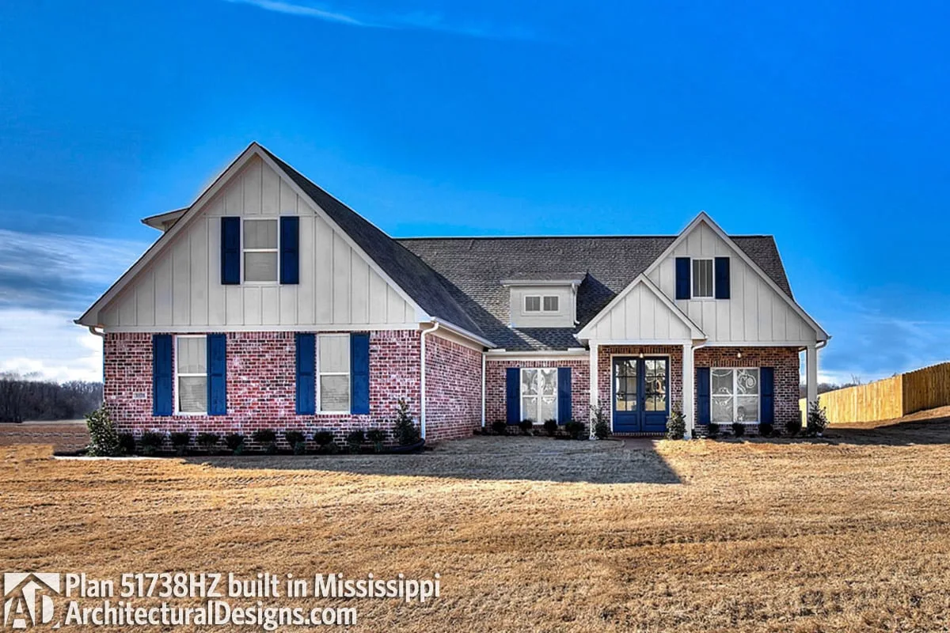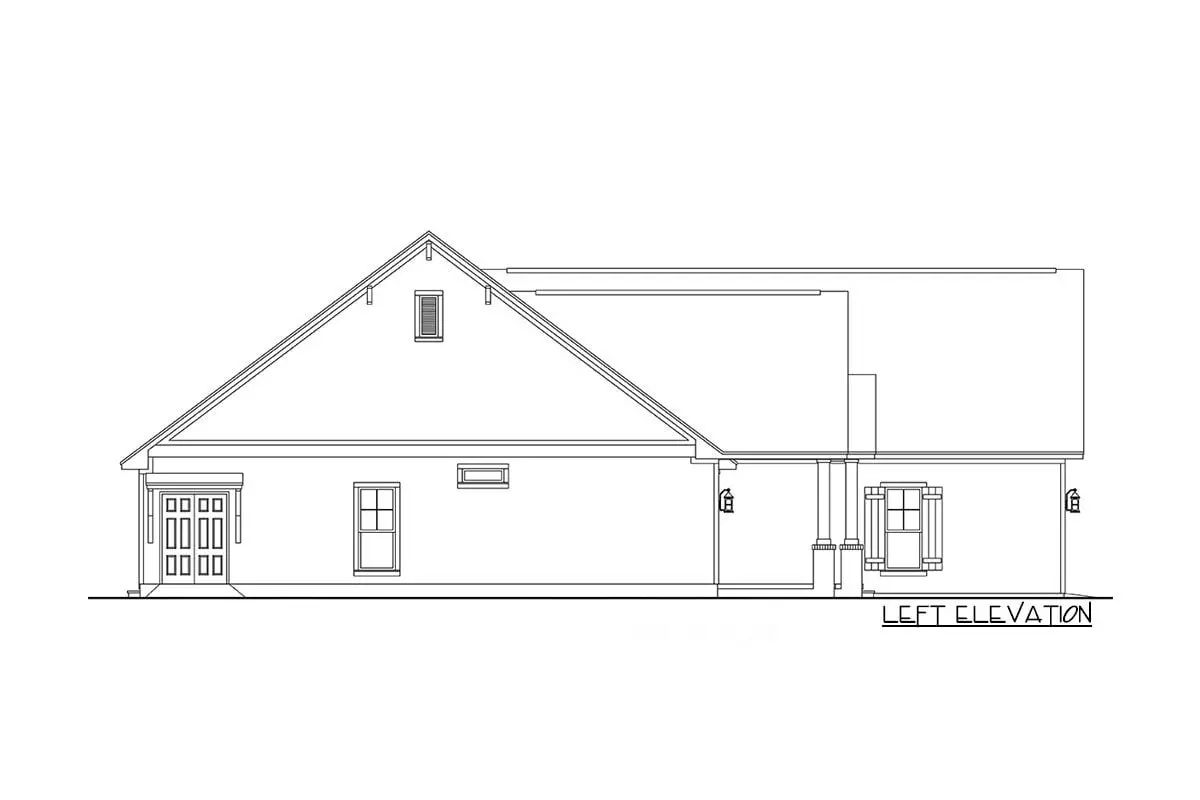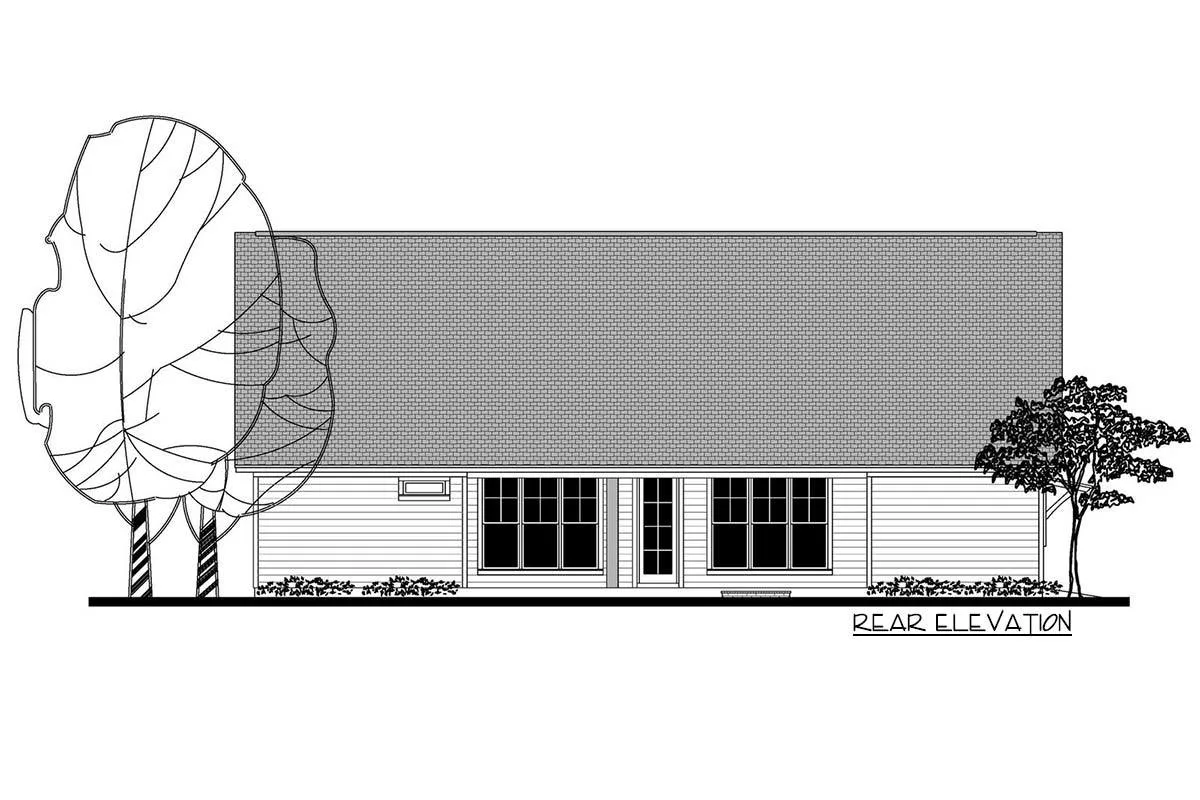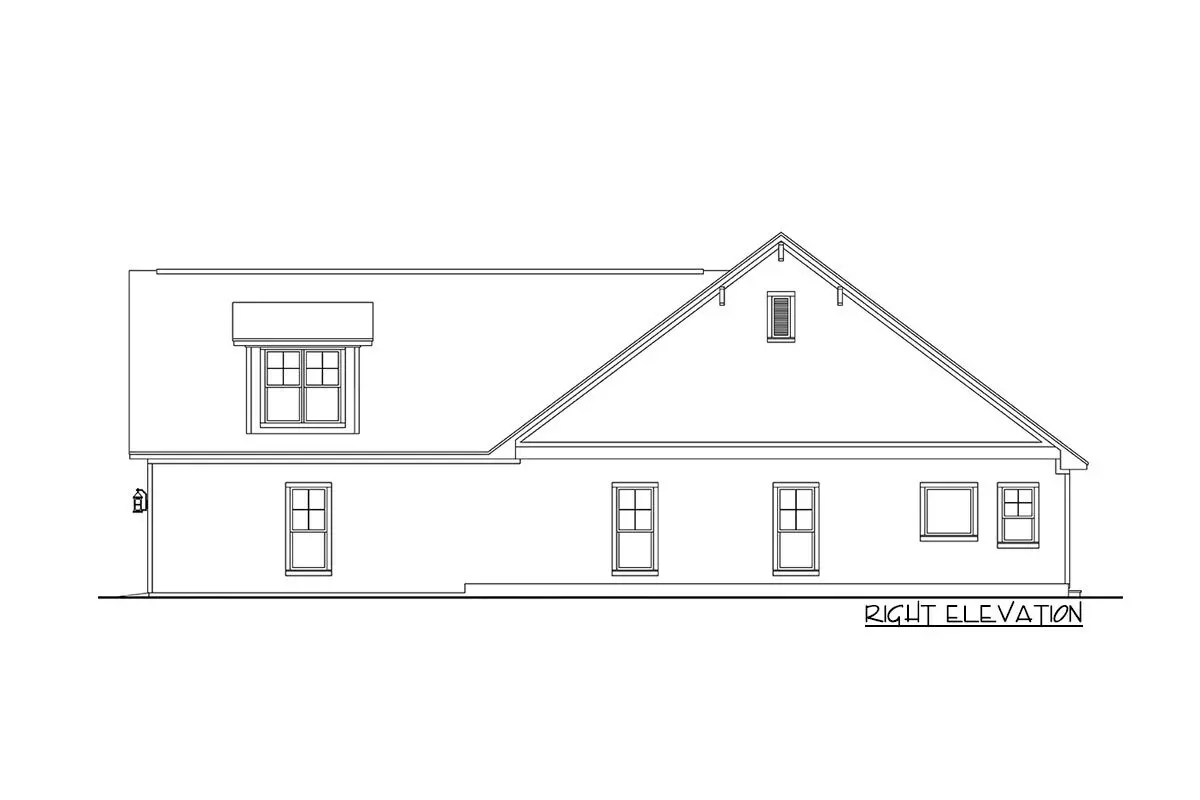Learn more about the craftsman home design with a bonus room over the carport, a versatile garage layout, and a luxurious master suite interior.
Welcome to our house plans featuring a single-story 3-bedroom well-appointed craftsman floor plan. Below are floor plans, additional sample photos, and plan details and dimensions.
Floor Plan
Main Level
Bonus
Basement Option
2-Car Side Garage Option
Additional Floor Plan Images
View of the home’s front white siding with gray roofs and window shutters.
A lovely craftsman house design with three color combination paint of exterior.
Craftsman-style home with an exterior painted in brown, white, and blue.
Stunning usage of brick walls and stones in external craftsman architecture.
Dark blue craftsman siding and wooden accent shutters look good together.
Craftsman-style exterior in black and white with a brick accent wall on the porch.
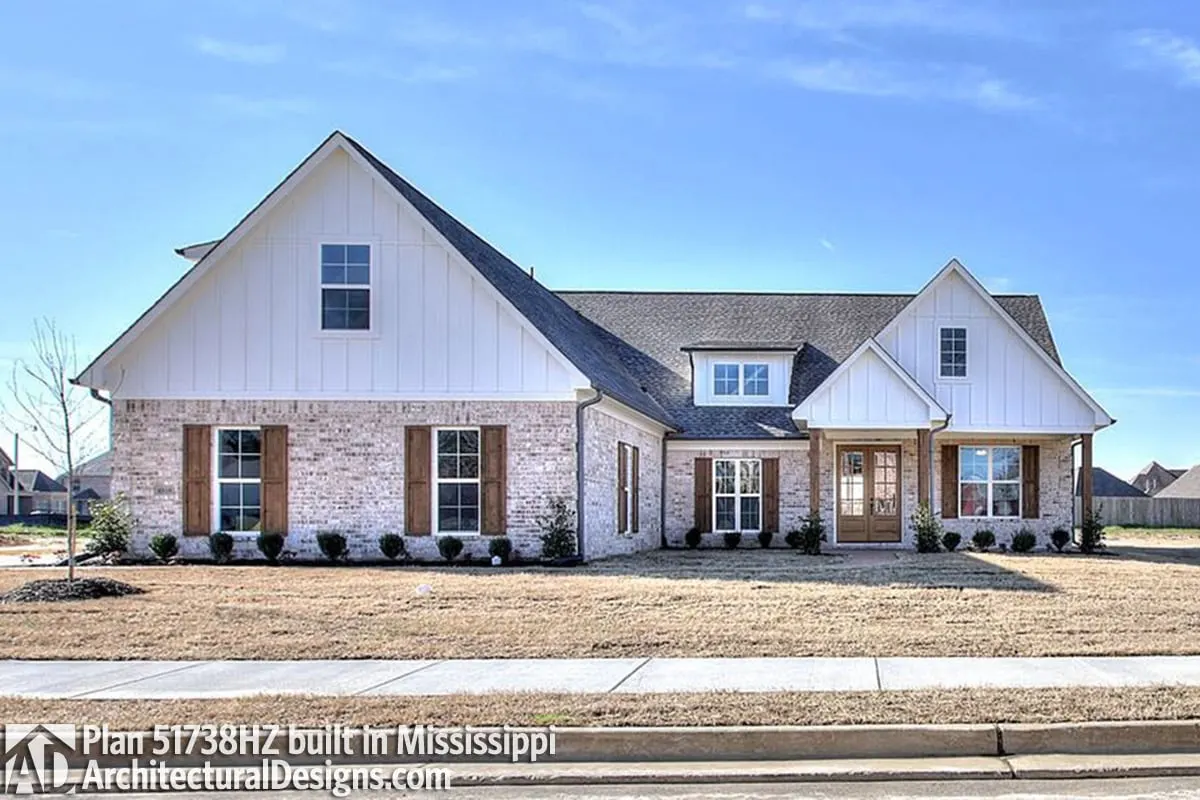 craftsman home with wooden shutters mixes nicely with the surrounding.” class=”wp-image-12866″ title=” craftsman home with wooden shutters and brick walls”/>
craftsman home with wooden shutters mixes nicely with the surrounding.” class=”wp-image-12866″ title=” craftsman home with wooden shutters and brick walls”/>An exterior brick-walled craftsman home with wooden shutters mixes nicely with the surrounding.
The use of blue in the entrance and shutters makes the house’s exterior stand out.
Sketch of the single-story, three-bedroom craftsman home from the left elevation.
Sketch of the single-story, three-bedroom craftsman home from the rear elevation.
Sketch of the single-story, three-bedroom craftsman home from the right elevation.
Plan Details
Dimensions
| Width: | 56′ 8″ |
| Depth: | 66′ 10″ |
| Max ridge height: | 25′ 2″ |
Garage
| Type: | Attached |
| Area: | 544 sq. ft. |
| Count: | 2 Cars |
| Entry Location: | Front |
Ceiling Heights
| Lower Level / 9′ 4″ |
|
| First Floor / 9′ 0″ |
|
| Second Floor / 8′ 0″ |
Roof Details
| Primary Pitch: | 9 on 12 |
| Secondary Pitch: | 12 on 12 |
| Framing Type: | Stick |
Dimensions
| Width: | 56′ 8″ |
| Depth: | 66′ 10″ |
| Max ridge height: | 25′ 2″ |
Garage
| Type: | Attached |
| Area: | 544 sq. ft. |
| Count: | 2 Cars |
| Entry Location: | Front |
Ceiling Heights
| Lower Level / 9′ 4″ |
|
| First Floor / 9′ 0″ |
|
| Second Floor / 8′ 0″ |
Roof Details
| Primary Pitch: | 9 on 12 |
| Secondary Pitch: | 12 on 12 |
| Framing Type: | Stick |
View More Details About This Floor Plan
Plan 51738HZ
A bonus room over the two-car garage is just one of the excellent features of this elegant Craftsman-style house plan. The popular split bedroom style provides three generously proportioned bedrooms. The spacious kitchen boasts a raised dining bar, a walk-in pantry, and plenty of counter space.
The master bedroom is luxurious and roomy, with a bathroom that includes a jetted tub, two vanities, and a bespoke shower. Additionally, there is a bonus room upstairs that may be used as anything from an additional bedroom to a media room. This is adaptable to any type of lot thanks to the 2-car side garage option.






