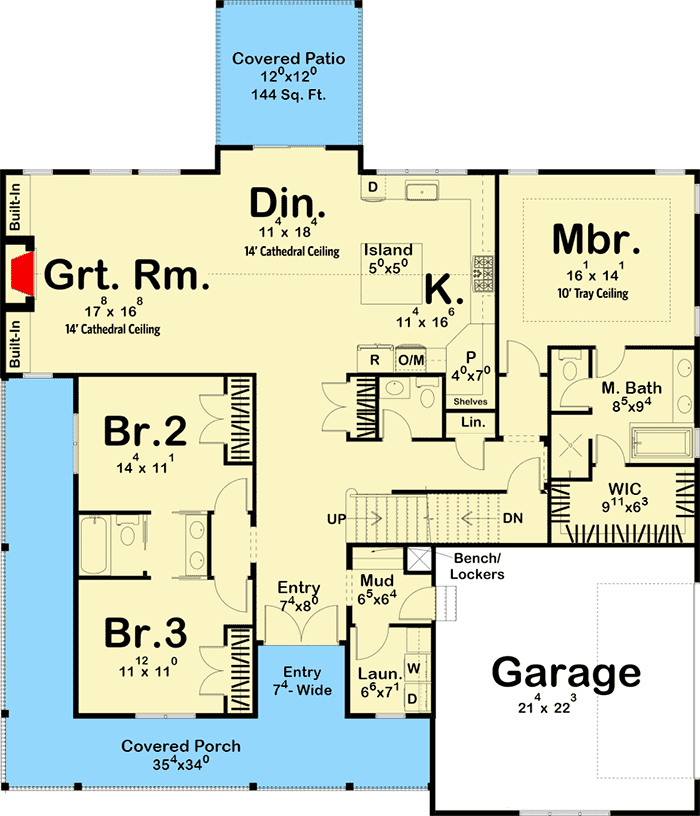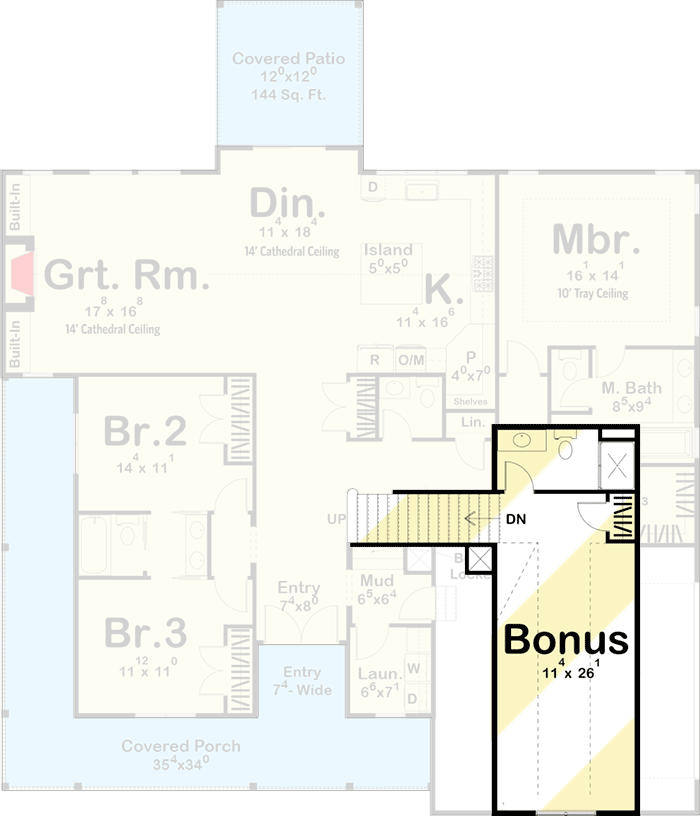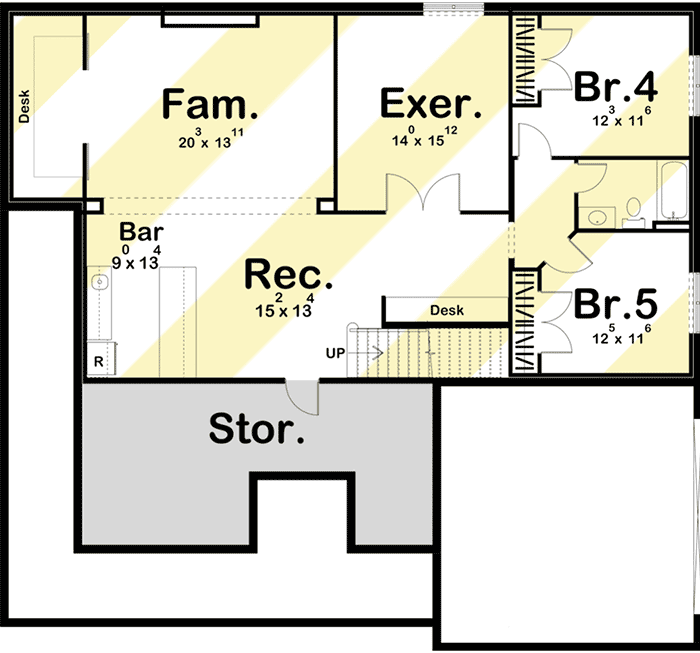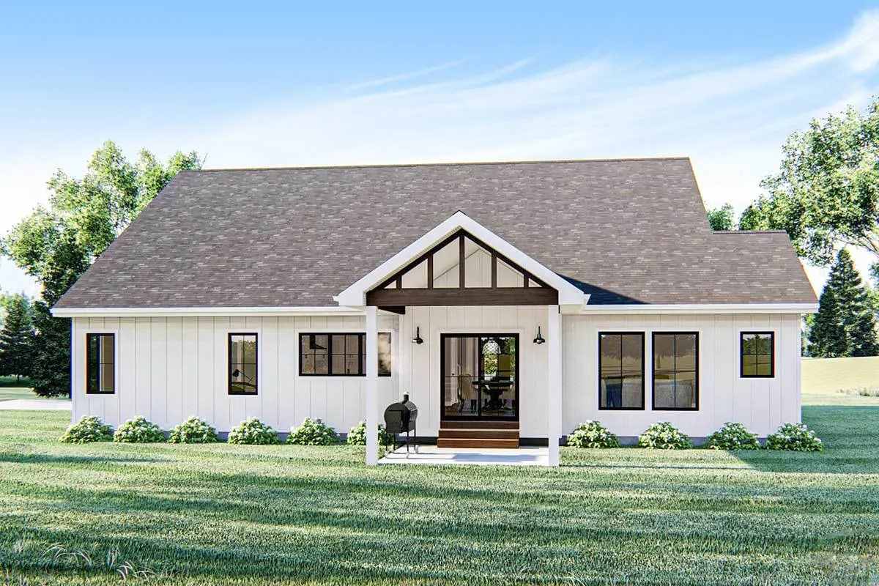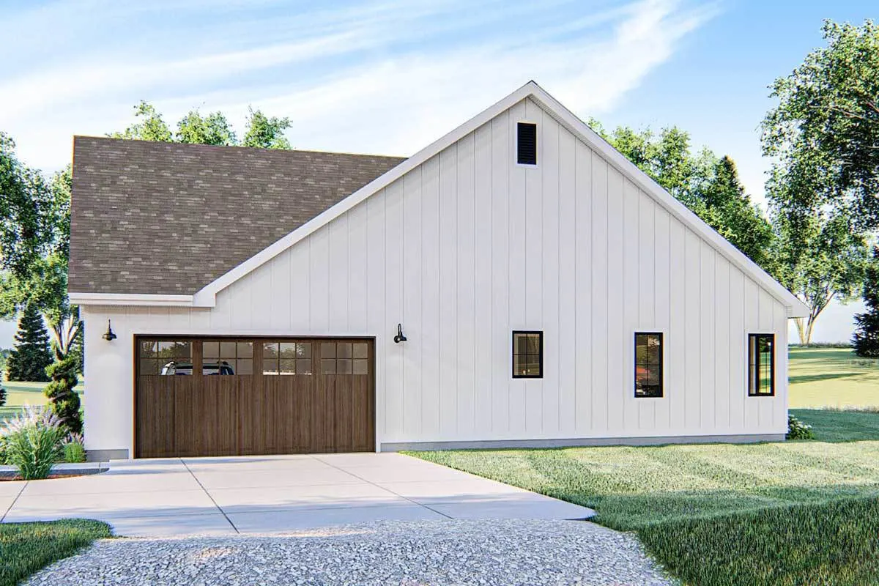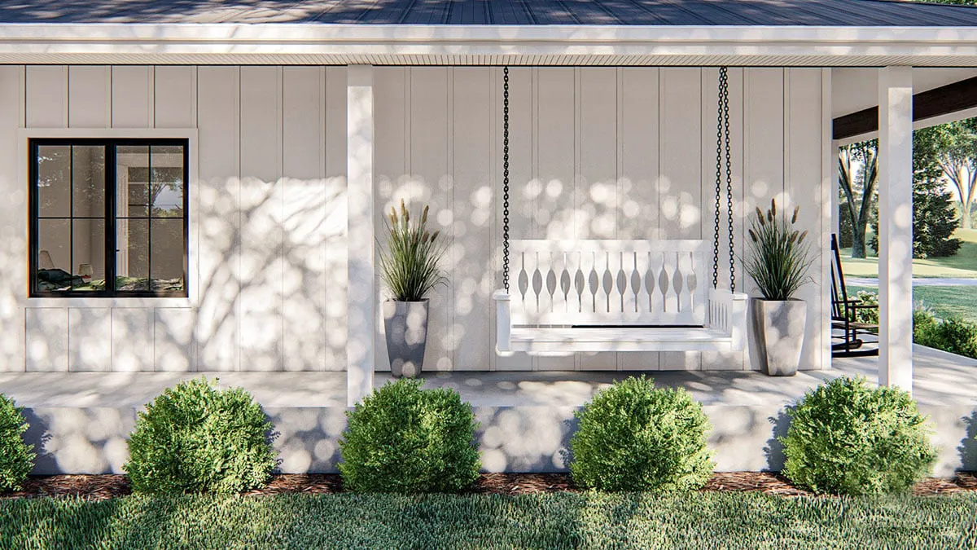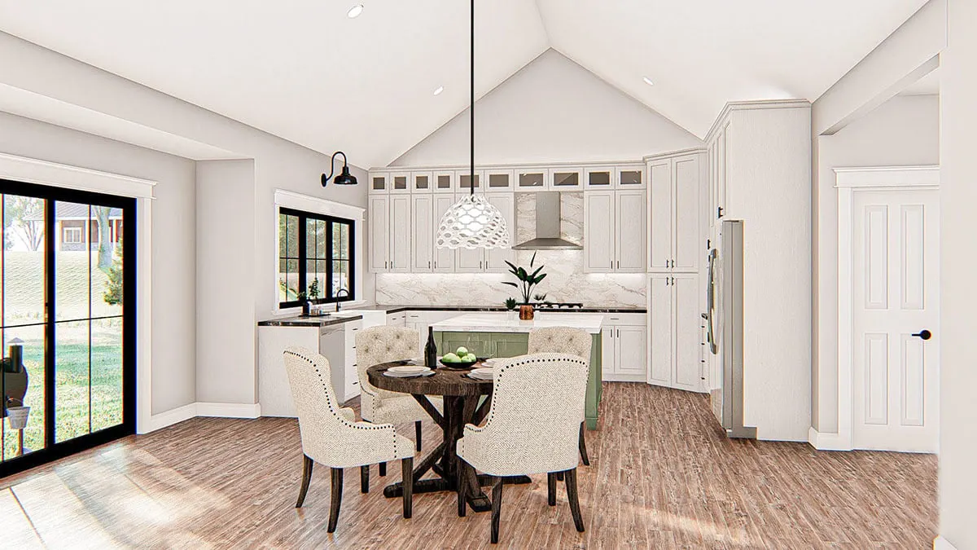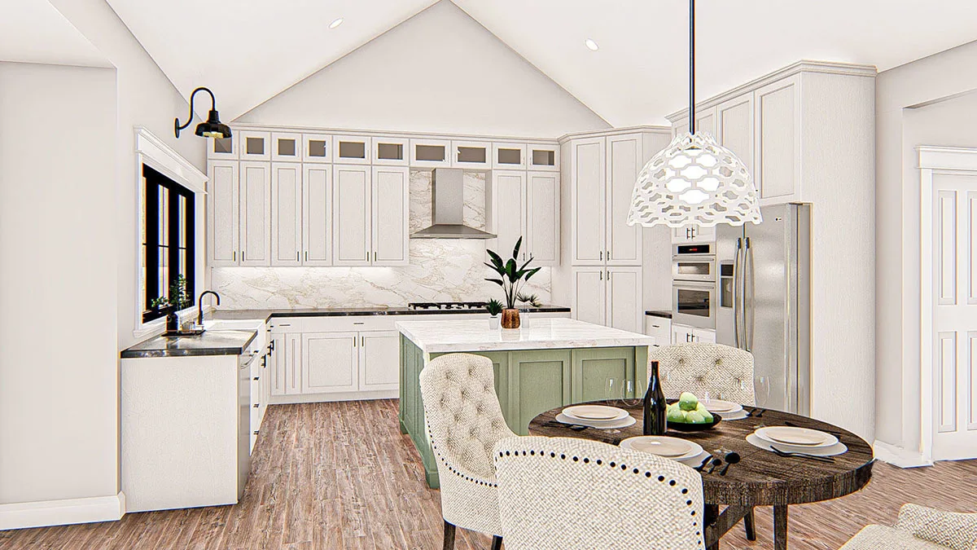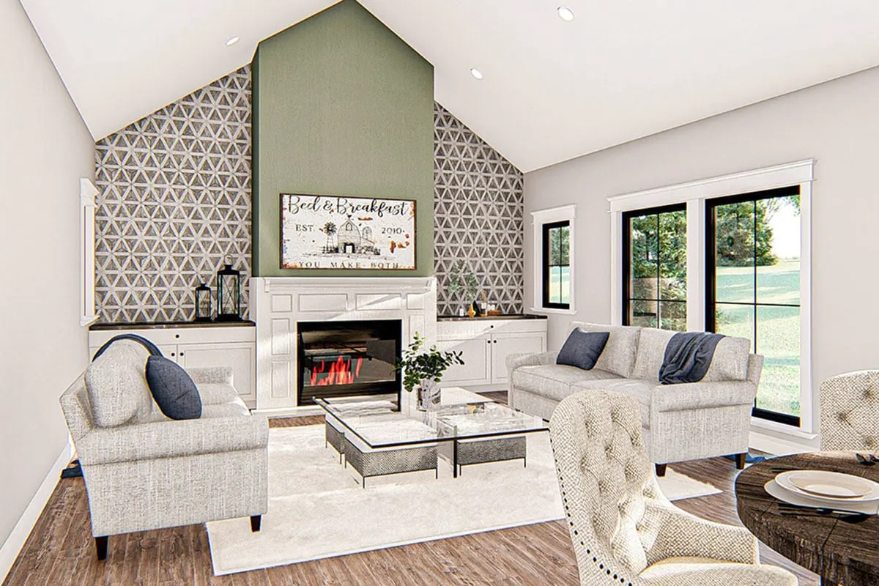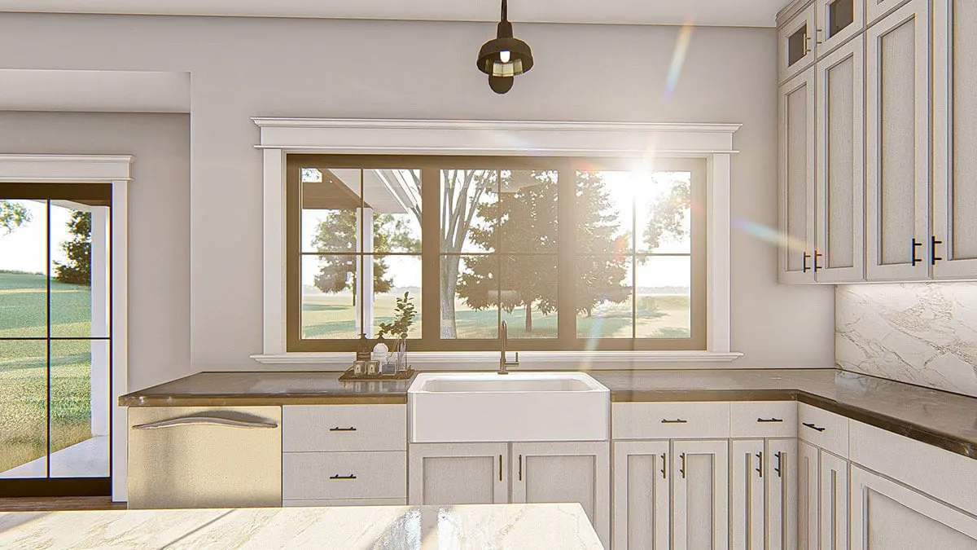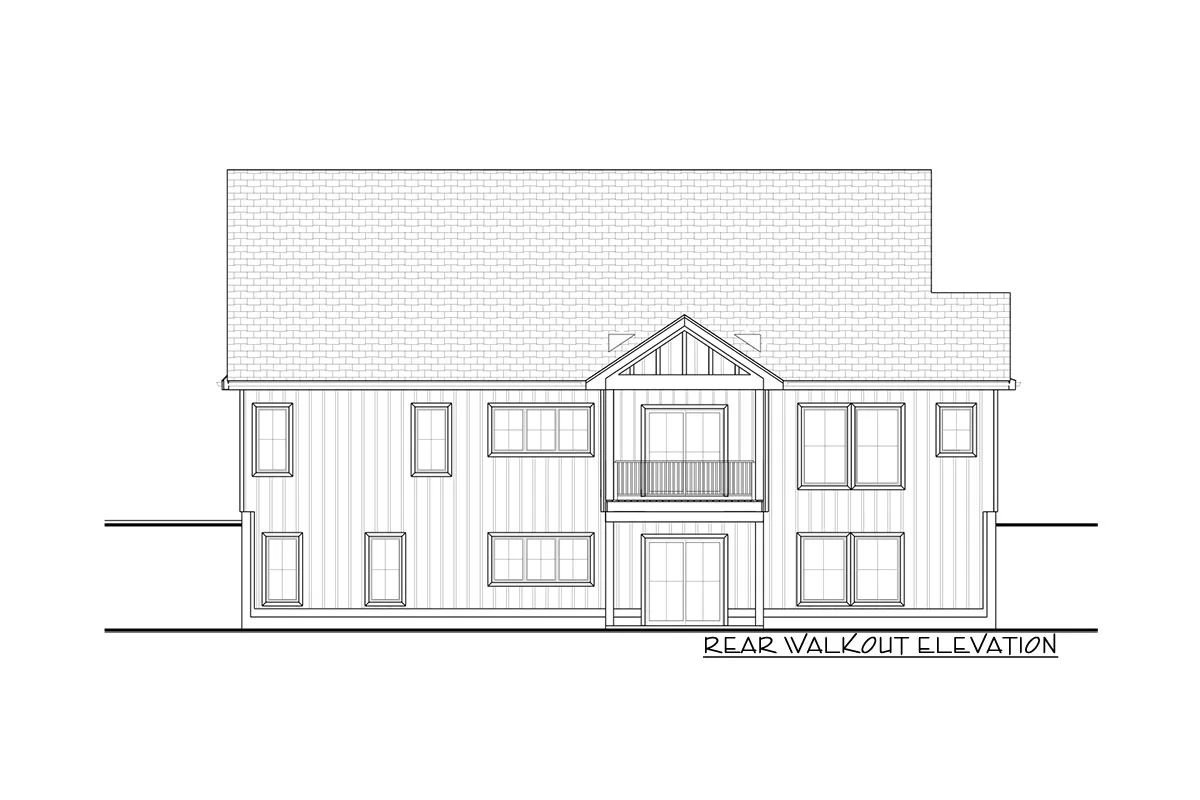Welcome to our house plans featuring a single-story 3-bedroom modern farmhouse floor plan. Below are floor plans, additional sample photos, and plan details and dimensions.
Floor Plan
Main Level
Optional Bonus Level
Optional Lower Level Layout (+$250)
Additional Floor Plan Images
The house’s front façade has gray roofing and vertical siding painted in white.
Two sets of matching table furniture on the front porch.
Covered patio with a barbecue griller and a vaulted ceiling.
View from the left showing the wraparound porch layout.
The wooden garage door with a large driveway is seen on the right side.
A white porch swing with landscapes all around looks welcoming.
Featuring a wooden accent table and chairs, the dining space looks out into the covered patio.
A beautiful interior with an off-white painted kitchen.
A fireplace in the living room with comfortable couches.
The kitchen has a countertop and sink in a modern design and a window with a view of the outside.
Rear walkout elevation sketch of the single-story 3-bedroom modern farmhouse.
Plan Details
Dimensions
| Width: | 57′ 0″ |
| Depth: | 64′ 0″ |
| Max ridge height: | 25′ 0″ |
Garage
| Type: | Attached |
| Area: | 479 sq. ft. |
| Count: | 2 Cars |
| Entry Location: | Side |
Ceiling Heights
| Lower Level / 9′ 0″ |
|
| First Floor / 9′ 0″ |
|
| Second Floor / 8′ 0″ |
Roof Details
| Primary Pitch: | 8 on 12 |
| Secondary Pitch: | 4 on 12 |
Dimensions
| Width: | 57′ 0″ |
| Depth: | 64′ 0″ |
| Max ridge height: | 25′ 0″ |
Garage
| Type: | Attached |
| Area: | 479 sq. ft. |
| Count: | 2 Cars |
| Entry Location: | Side |
Ceiling Heights
| Lower Level / 9′ 0″ |
|
| First Floor / 9′ 0″ |
|
| Second Floor / 8′ 0″ |
Roof Details
| Primary Pitch: | 8 on 12 |
| Secondary Pitch: | 4 on 12 |
View More Details About This Floor Plan
Plan 62863DJ
With board and batten siding and a sizable wraparound porch, this lovely modern farmhouse layout has outstanding curb appeal. You’ll adore what the interior’s floor layout offers. The great room and kitchen are separated by a cathedral ceiling. The kitchen has a sizable island and a walk-in corner pantry, and the living room is warmed by a fireplace surrounded by built-in bookcases. Either eat in the dining room or outside on the covered terrace.
The master bedroom has a tray ceiling, two vanities, a soaking tub, and a sizable walk-in closet. It is hidden behind the kitchen for seclusion. There are two further bedrooms on the opposite side of the house that share a jack-and-jill bathroom. When finished, the extra room on this plan will add 389 square feet and have a full bathroom. It is ideal for use as a home office or extra bedroom.
An extra family room, a fun room with a bar, an additional family room, and 2 additional bedrooms that share a bathroom are all included in an optional completed basement that adds 1,595 square feet to the floor plan. A handy mudroom leads to the home from a 2-car side-load garage.


