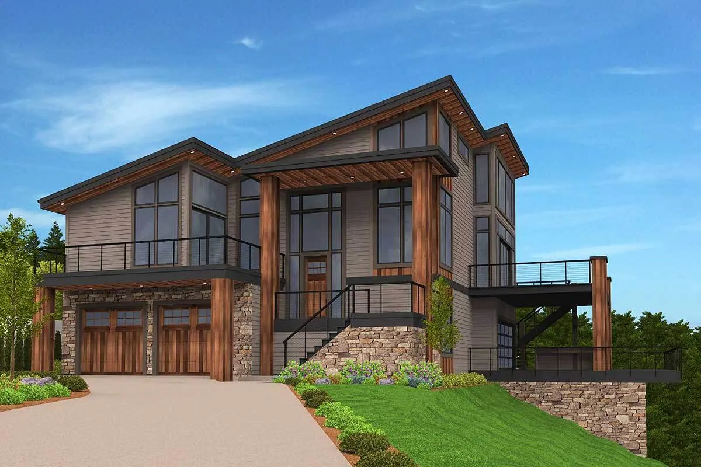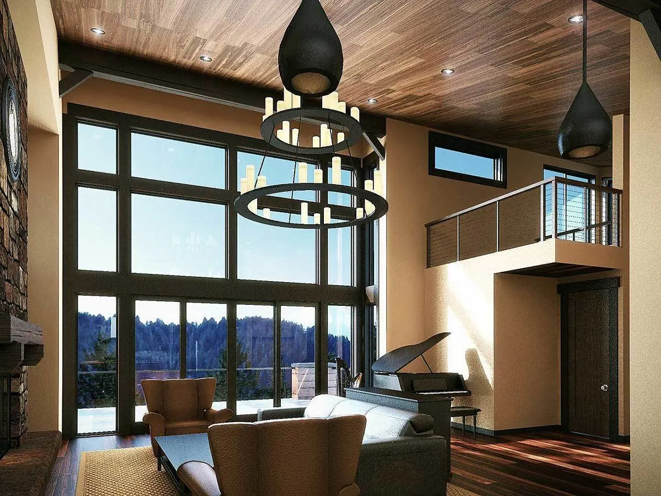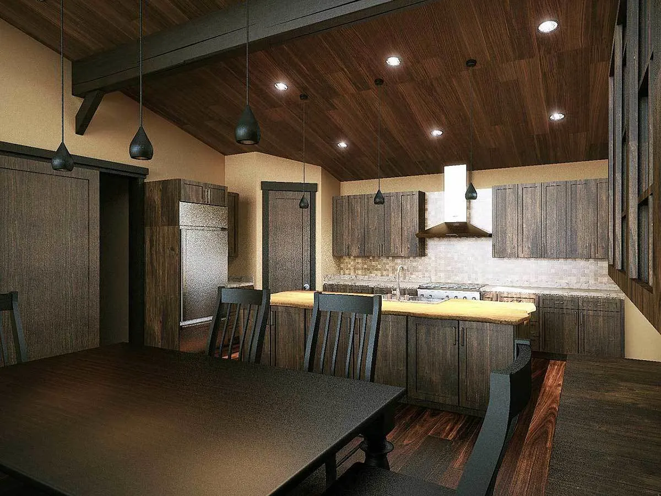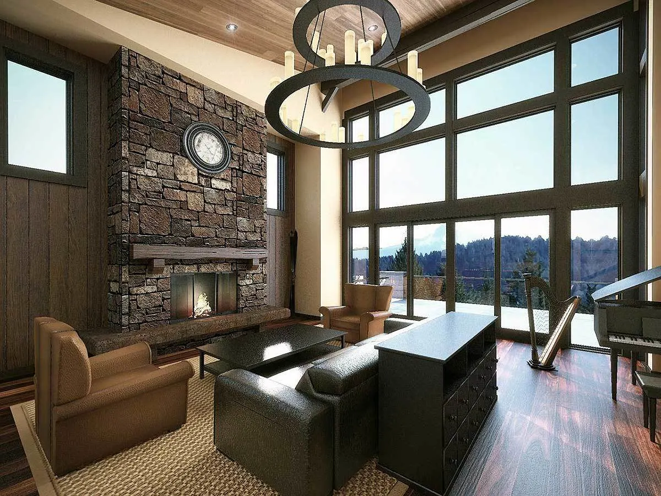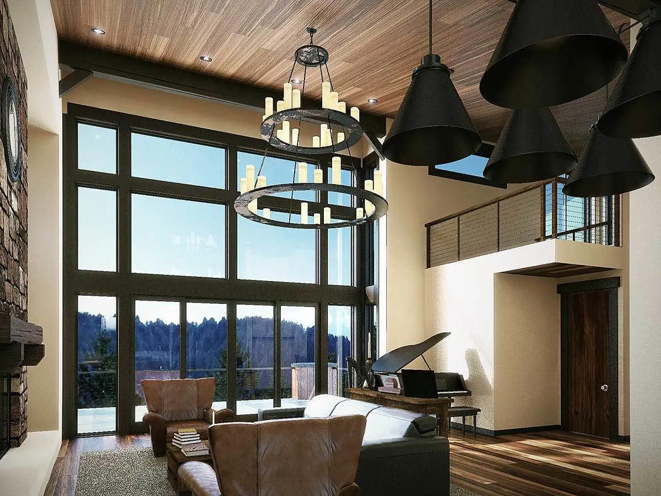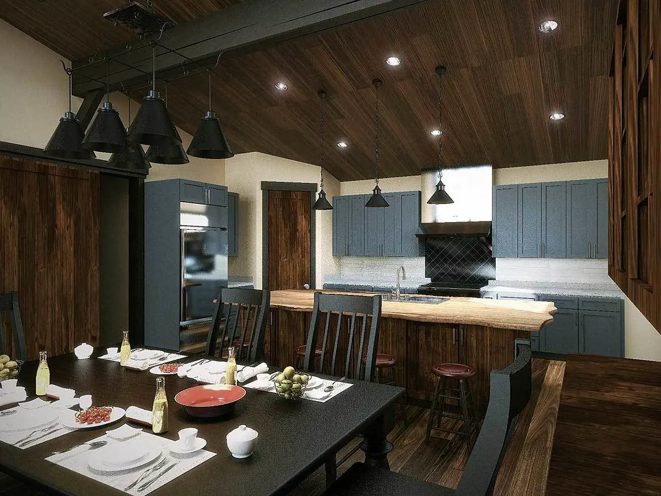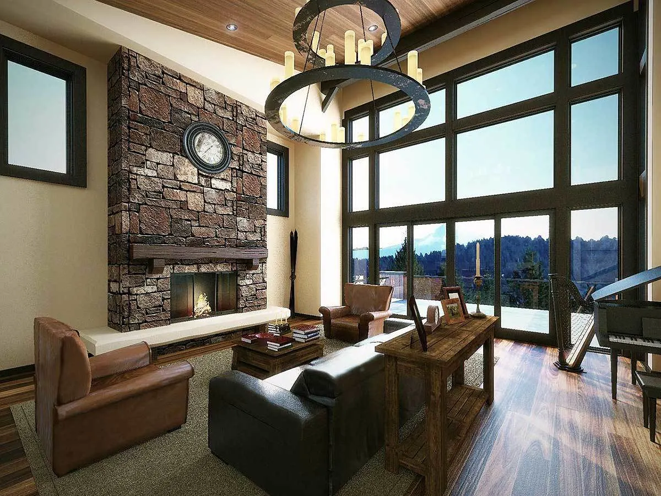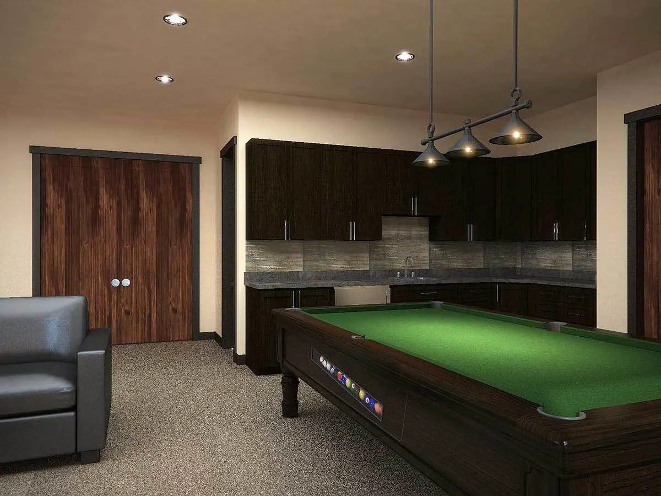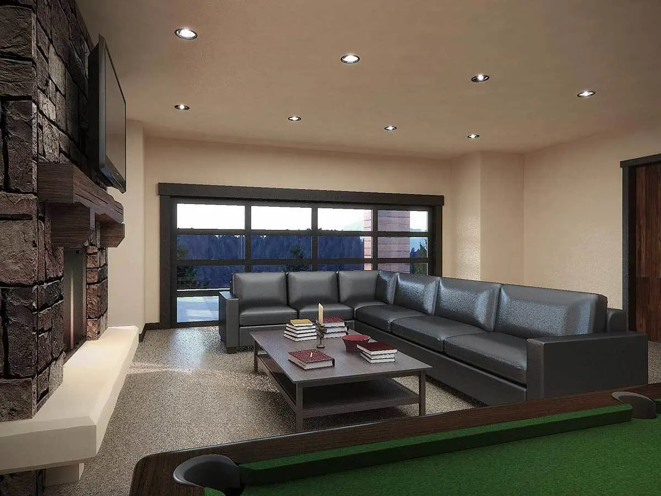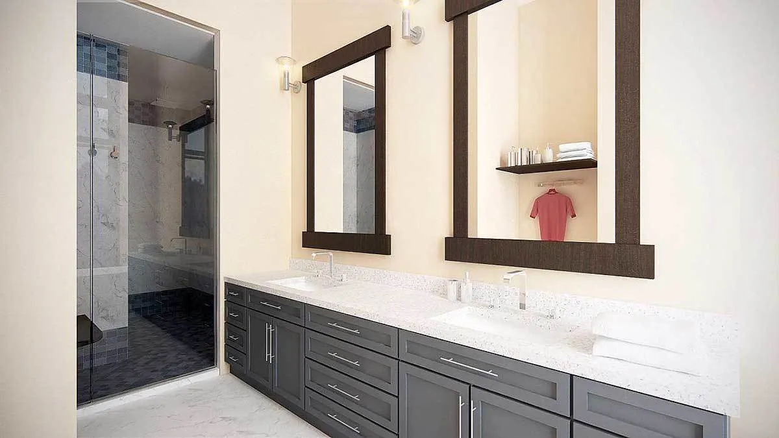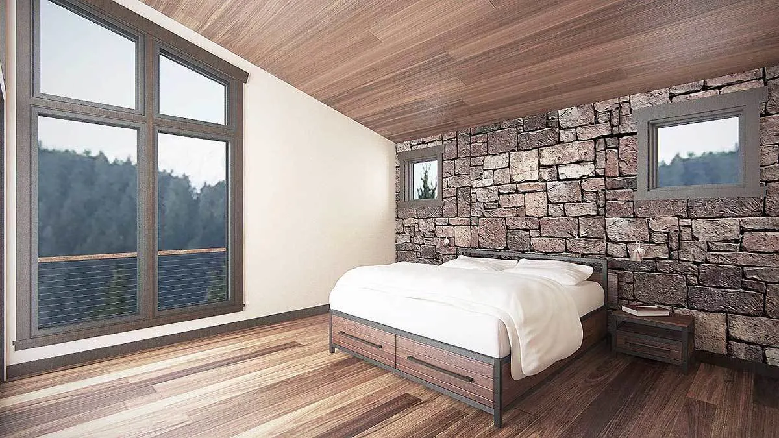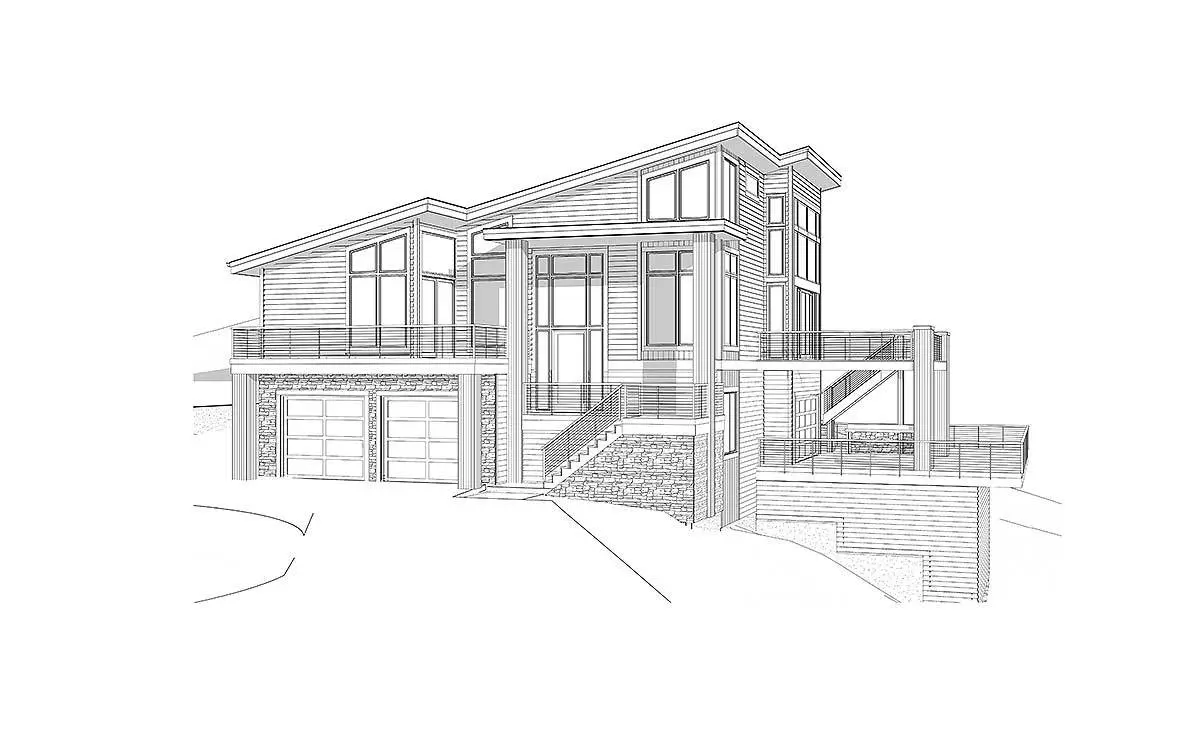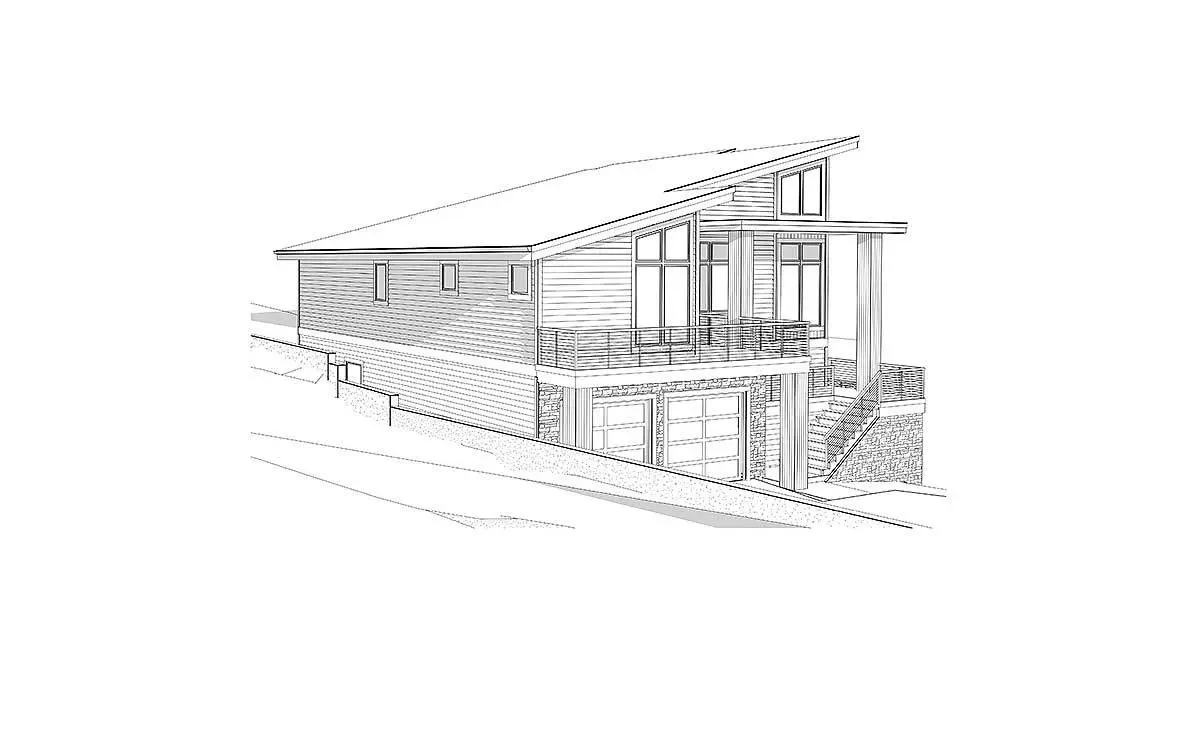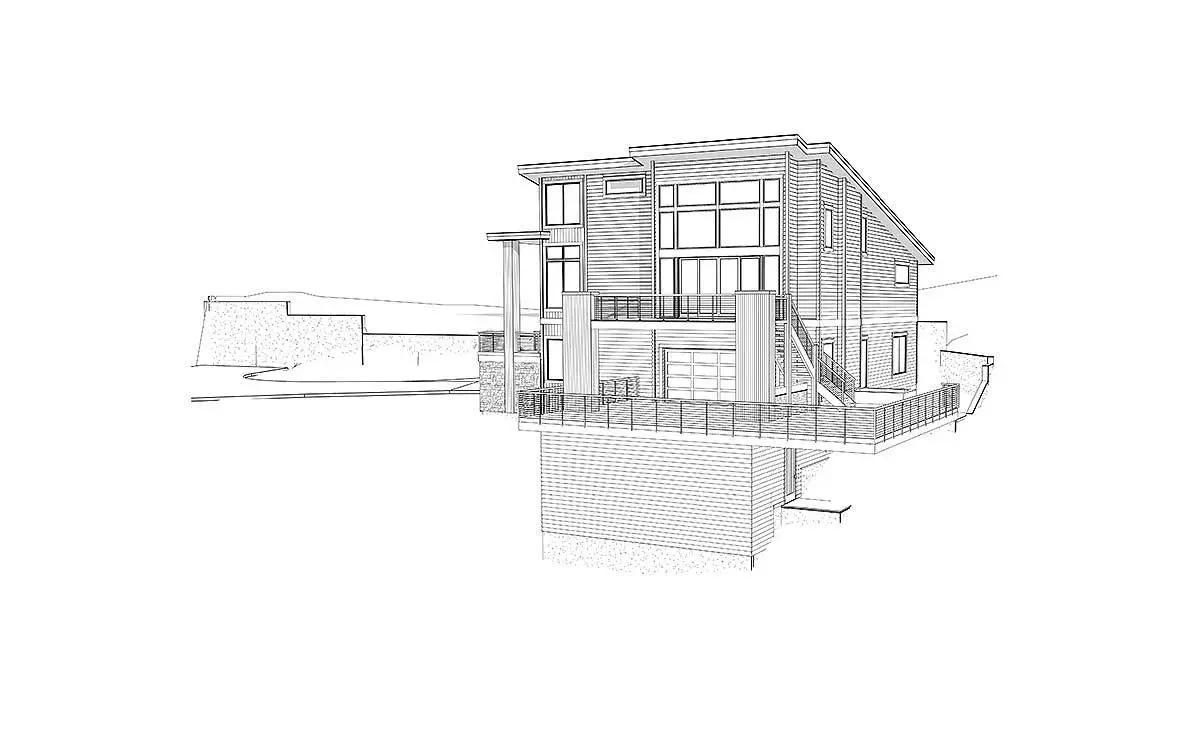Discover this exclusive trendsetting modern home featuring gorgeous rustic-style architecture. See the deck space in front and on the right side of the house.
Welcome to our house plans featuring a single-story 3-bedroom exclusive trendsetting modern home floor plan. Below are floor plans, additional sample photos, and plan details and dimensions.
Floor Plan
Main Level
Lower Level
Additional Floor Plan Images
The house’s front elevation has metal siding, stone, and wood architecture.
A two-car garage is visible on the house’s left front side.
The great room has a serene appearance, with a high ceiling and a magnificent chandelier.
The colors of the backsplash combine wonderfully with the wooden-style dining and kitchen area.
Fireplace with a big dark brown stone frame and a classic clock design.
The ceiling matches the brown wood design of the house floor.
Dining area in black tone with decorative plating.
Large glass doors and windows create a wonderful inside appearance with access to the deck area.
Lower level recreation room with bar kitchen and billiard table.
The leisure space includes a fireplace and a gray L-shaped sofa.
Vanities with a sleek gray frame and a white marble tabletop.
Master bedroom in a relaxing setting with a view of the mountains.
Front elevation drawing of the single-story 3-bedroom exclusive trendsetting modern home.
Left elevation drawing of the single-story 3-bedroom exclusive trendsetting modern home.
Right elevation drawing of the single-story 3-bedroom exclusive trendsetting modern home.
Plan Details
Dimensions
| Width: | 61′ 9″ |
| Depth: | 57′ 1″ |
| Max ridge height: | 33′ 1″ |
Garage
| Type: | Drive Under |
| Area: | 760 sq. ft. |
| Count: | 2 Cars |
| Entry Location: | Front |
Roof Details
| Primary Pitch: | 3 on 12 |
| Framing Type: | Truss |
Exterior Walls
| Standard Type(s): | 2×6 |
Dimensions
| Width: | 61′ 9″ |
| Depth: | 57′ 1″ |
| Max ridge height: | 33′ 1″ |
Garage
| Type: | Drive Under |
| Area: | 760 sq. ft. |
| Count: | 2 Cars |
| Entry Location: | Front |
Roof Details
| Primary Pitch: | 3 on 12 |
| Framing Type: | Truss |
View More Details About This Floor Plan
Plan 85147MS
Beautiful sloping roof lines and loads of glass provide an eye-catching façade for this cutting-edge. Modern home plan available only from Architectural Designs. While the primary living space is one large big room, there is also a quiet nook where you may spend time alone.
In the great room, a wall of sliding glass doors leads out to a huge terrace. Sliders lead to a private terrace that wraps around the master suite. There are two more bedrooms, two baths, and a large activity room with a kitchenette on the finished lower level. Step outside for a dip in the neighboring hot tub.




