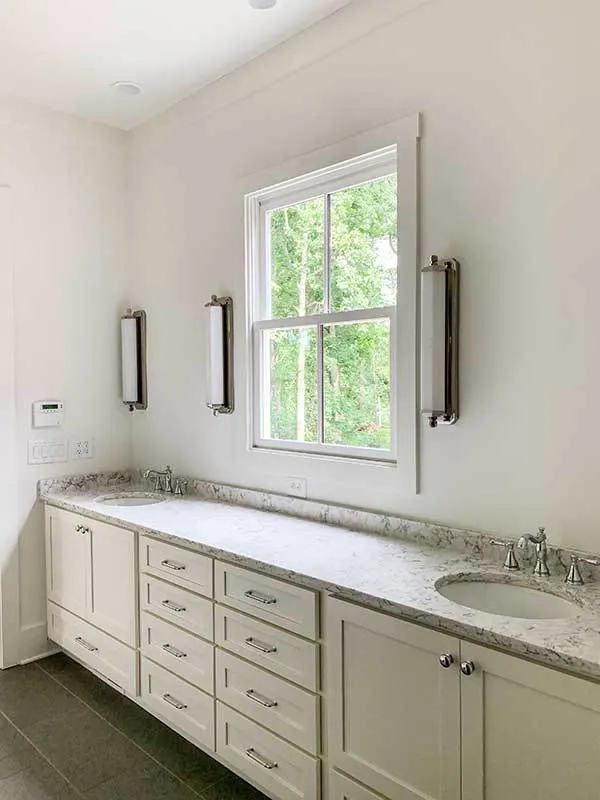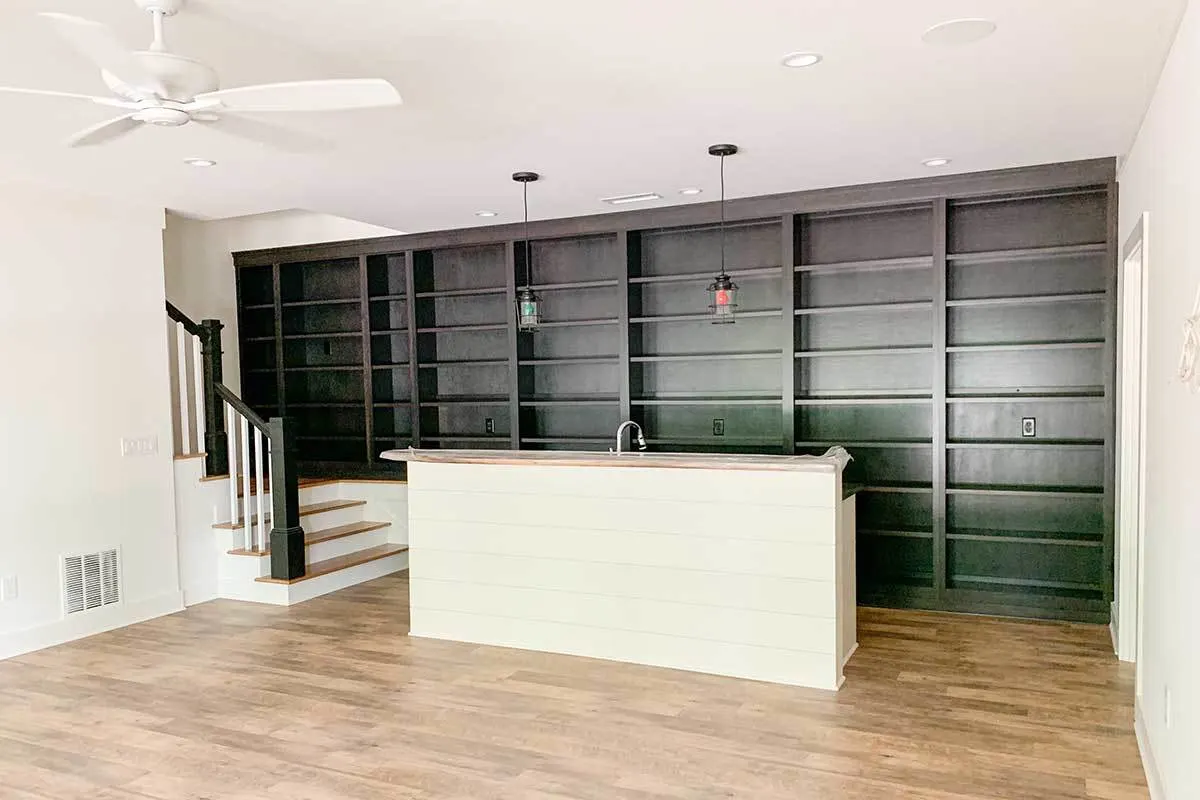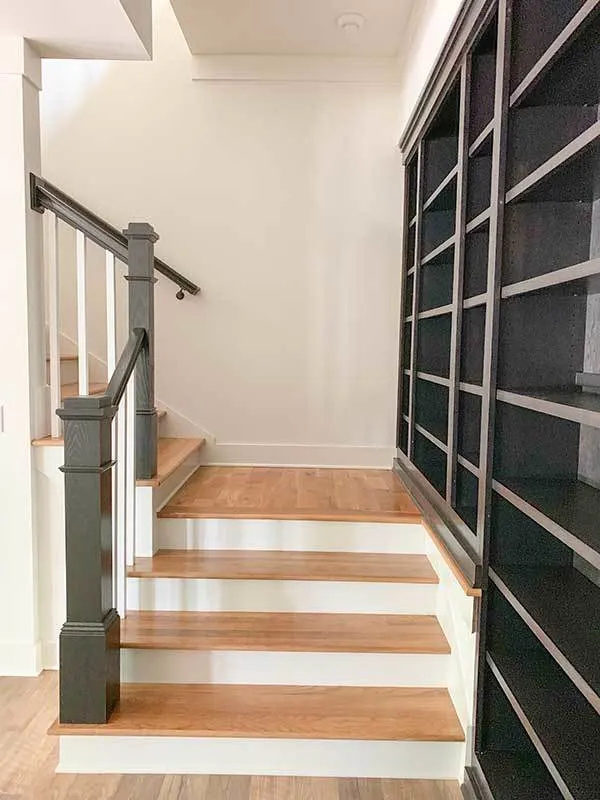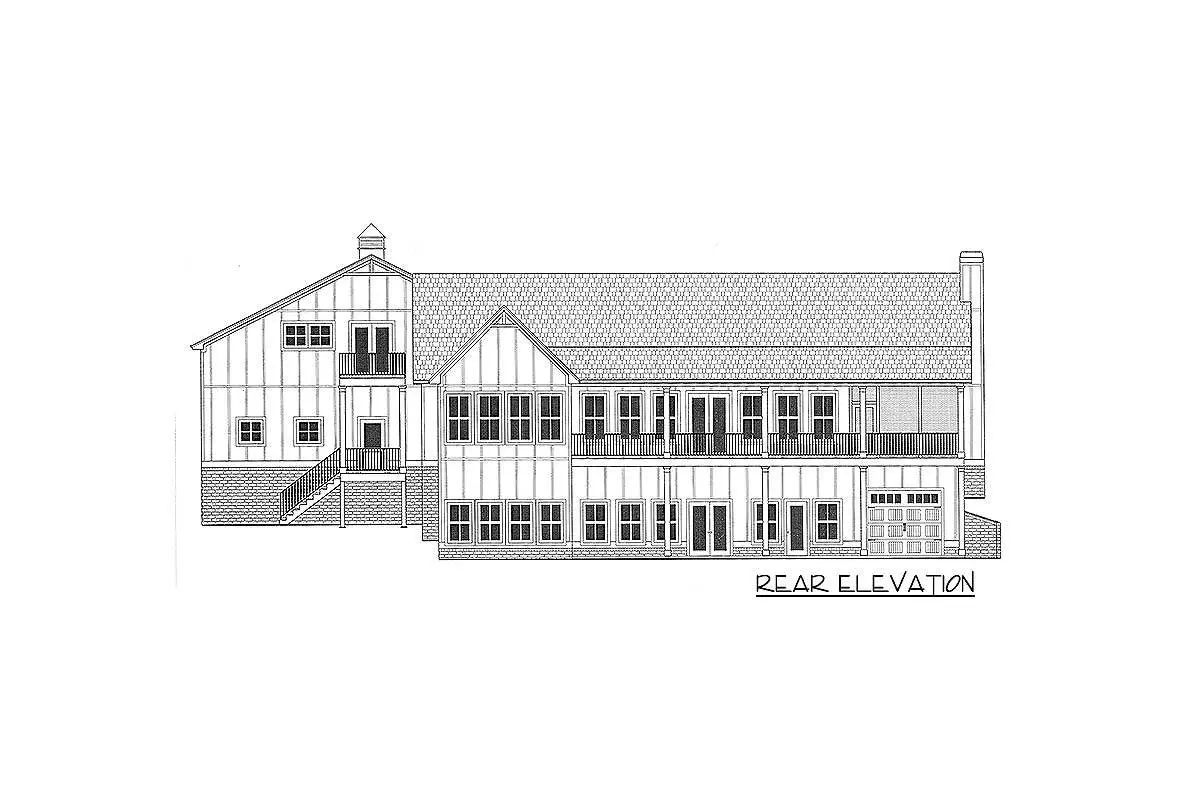Find out more about this exclusive craftsman ranch home that features a barndominium car studio. See also the porch and patio area inviting spaces.
Welcome to our house plans featuring a single-story 3-bedroom exclusive craftsman ranch home floor plan. Below are floor plans, additional sample photos, and plan details and dimensions.
Floor Plan
Main Level
Lower Level
Optional Second Floor Above Garage
Additional Floor Plan Images
Far-distance view of the house in three color combination paint exterior.
Front view of the house with a stunning covered porch and garage area.
White wall and ceiling interior with glass door and windows layout.
A sphere chandelier in a matte black features at the ceiling of the house.
A view of the kitchen area with the large range hood and hanging chandeliers.
A coffee space near a window and a hallway to the laundry area.
Black and white island counters with a beautiful sheen.
Great room area with a view of the screened porch featuring a fireplace area.
Bedroom area with big windows and wood floor layout.
A stunning ceiling in a vaulted design in the great room area.
Shower area in tiled wall and floor.
Bathtub with a sink and hand shower in stainless style.
Vanity area with a window view of the outdoor and vertical light design.
Laundry area with counters and sink features.
Stair in wood steps to the recreational room.
Space with a wet bar and a wall of bookshelf.
Wood accent stair and dark color handrail.
Screened porch area with a wooded floor layout.
A red brick style fireplace foundation feature in the screened porch area.
Picture of the screen porch area from the outside, highlighting the black metal railings.
The house’s right side has a sloped yard and metal fencing.
Back view of the house with a great view of the covered porch and patio area.
Front elevation sketch of the single-story 3-bedroom exclusive craftsman ranch home.
Sketch of the single-story, three-bedroom, luxury craftsman ranch home’s left elevation.
Sketch of the single-story, three-bedroom, luxury craftsman ranch home’s rear elevation.
Plan Details
Dimensions
| Width: | 95′ 10″ |
| Depth: | 85′ 2″ |
| Max ridge height: | 25′ 0″ |
Garage
| Type: | RV Garage, Attached |
| Area: | 1677 sq. ft. |
| Count: | 3 or 4 Cars |
| Entry Location: | Courtyard |
Ceiling Heights
| Lower Level / 9′ 0″ |
|
| First Floor / 10′ 0″ |
|
| Second Floor / 10′ 0″ |
Roof Details
| Primary Pitch: | 12 on 12 |
| Secondary Pitch: | 6 on 12 |
| Framing Type: | Stick And Truss |
Dimensions
| Width: | 95′ 10″ |
| Depth: | 85′ 2″ |
| Max ridge height: | 25′ 0″ |
Garage
| Type: | RV Garage, Attached |
| Area: | 1677 sq. ft. |
| Count: | 3 or 4 Cars |
| Entry Location: | Courtyard |
Ceiling Heights
| Lower Level / 9′ 0″ |
|
| First Floor / 10′ 0″ |
|
| Second Floor / 10′ 0″ |
Roof Details
| Primary Pitch: | 12 on 12 |
| Secondary Pitch: | 6 on 12 |
| Framing Type: | Stick And Truss |
View More Details About This Floor Plan
Plan 24388TW
This 3-bed Exclusive Craftsman ranch home design with an attached auto barn and studio above opens to show a vaulted interior. The screened porch, which has its own fireplace, extends the vaulted space. You have another wonderful location to enjoy the outside in the back, which is a big 8′-deep porch. The soaring master bedroom gives a beautiful view of the backyard.
A sizable kitchen island provides both ample prep space and comfortable sitting. You get two extra bedrooms and a recreation area with a wet bar on the completed lower level. The car barn includes space for parking your RV in addition to normal automobiles. A unit with stairs leading up to it has a kitchenette and a full bathroom.




























