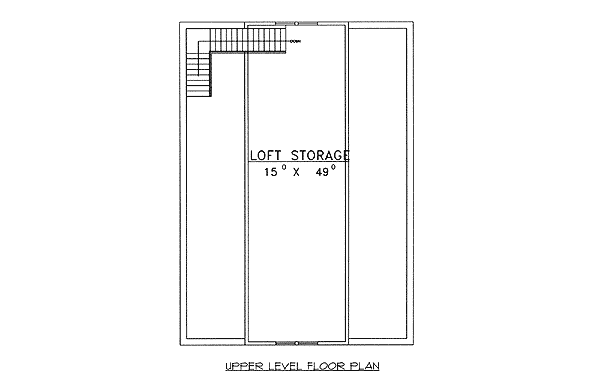Discover this barn-like rustic garage features a drive-through bays and both heated and unheated shop space. See the exterior in a stunning color combination.
Welcome to our house plans featuring a single-story barn-like rustic garage floor plan. Below are floor plans, additional sample photos, and plan details and dimensions.
Floor Plan
Main Level
2nd Floor
Additional Floor Plan Images
A rustic garage plan’s exterior façade in blue and wood.
Front elevation sketch of the single-story barn-like rustic garage.
Rear elevation sketch of the single-story barn-like rustic garage.
Plan Details
Dimensions
| Width: | 64′ 0″ |
| Depth: | 64′ 0″ |
| Max ridge height: | 31′ 8″ |
Garage
| Type: | Detached, RV Garage |
| Area: | 4096 sq. ft. |
| Count: | 2 Cars |
| Entry Location: | Front |
Ceiling Heights
| First Floor / 10′ 0″ |
|
| Second Floor / 8′ 8″ |
Roof Details
| Primary Pitch: | 4 on 12 |
| Secondary Pitch: | N on N |
| Framing Type: | Truss |
Dimensions
| Width: | 64′ 0″ |
| Depth: | 64′ 0″ |
| Max ridge height: | 31′ 8″ |
Garage
| Type: | Detached, RV Garage |
| Area: | 4096 sq. ft. |
| Count: | 2 Cars |
| Entry Location: | Front |
Ceiling Heights
| First Floor / 10′ 0″ |
|
| Second Floor / 8′ 8″ |
Roof Details
| Primary Pitch: | 4 on 12 |
| Secondary Pitch: | N on N |
| Framing Type: | Truss |
View More Details About This Floor Plan
Plan 35193GH
Two drive-through bays are provided in this barn-like garage, which is divided by a bigger center bay. The center bay opens to a heated workplace, while the side bays open to the unheated shop areas that are joined across the back. You ascend stairs in a hot shop to a huge, open loft area.





