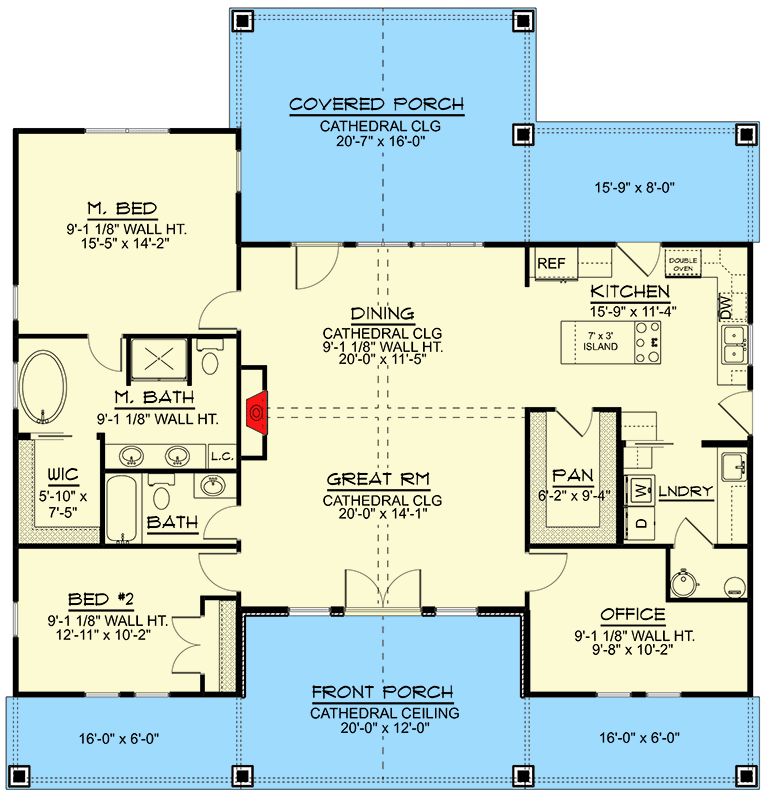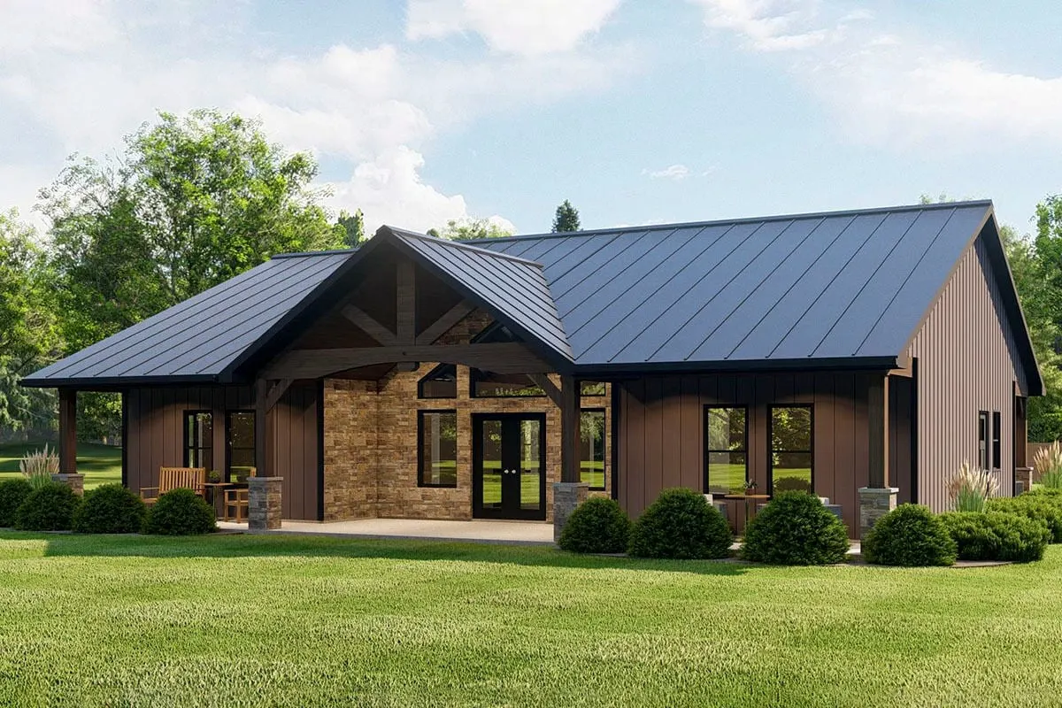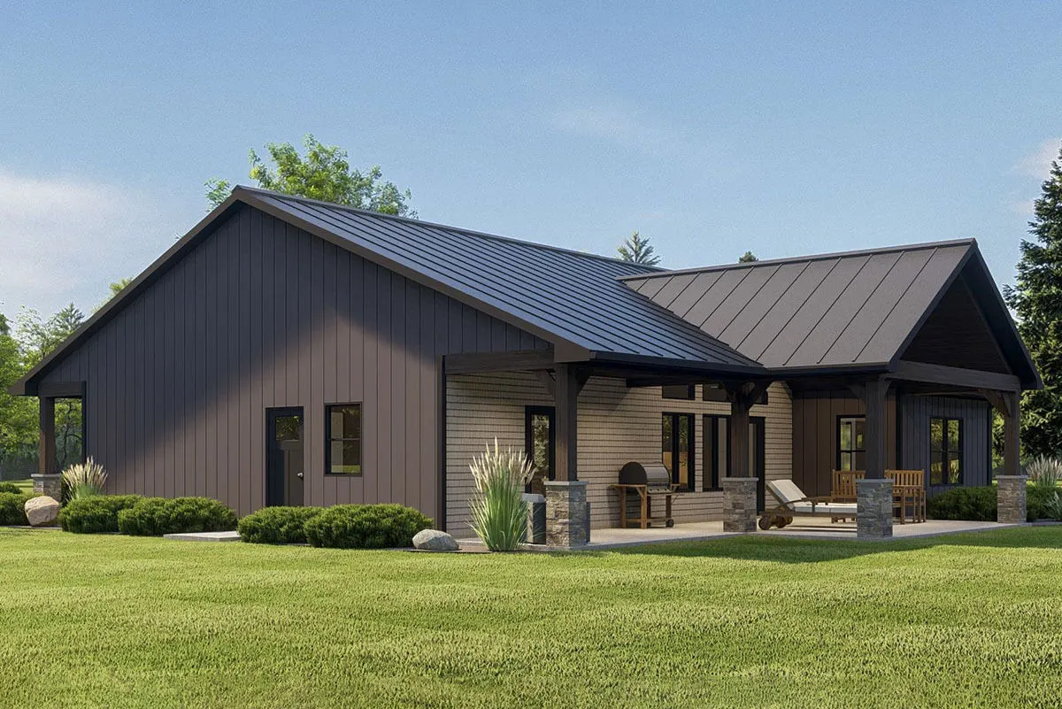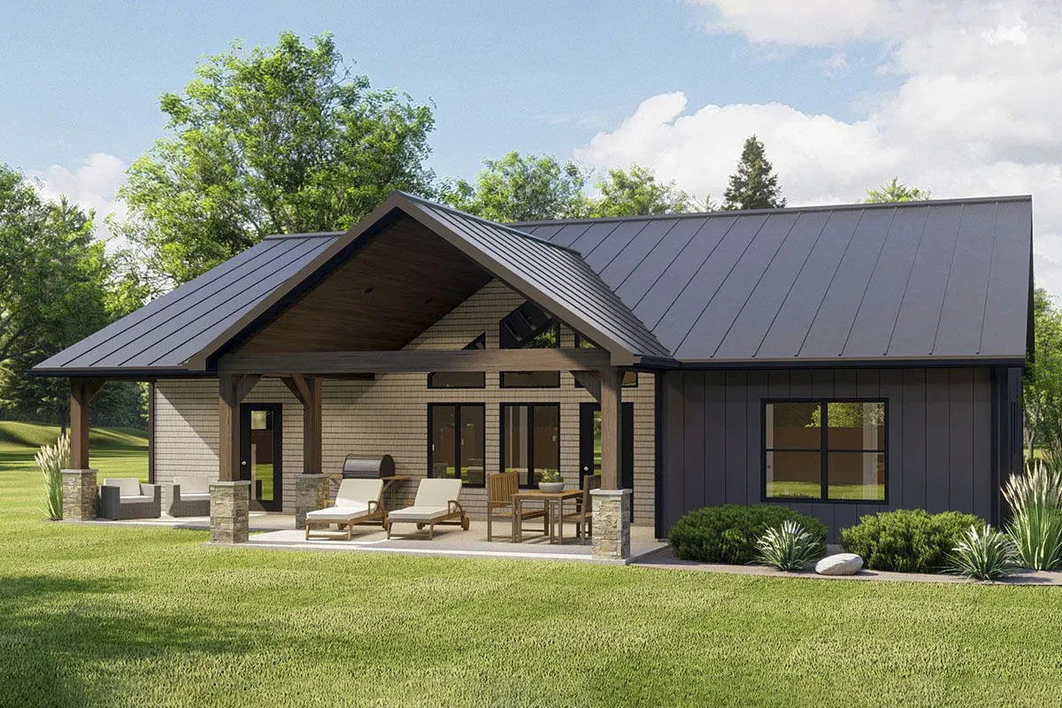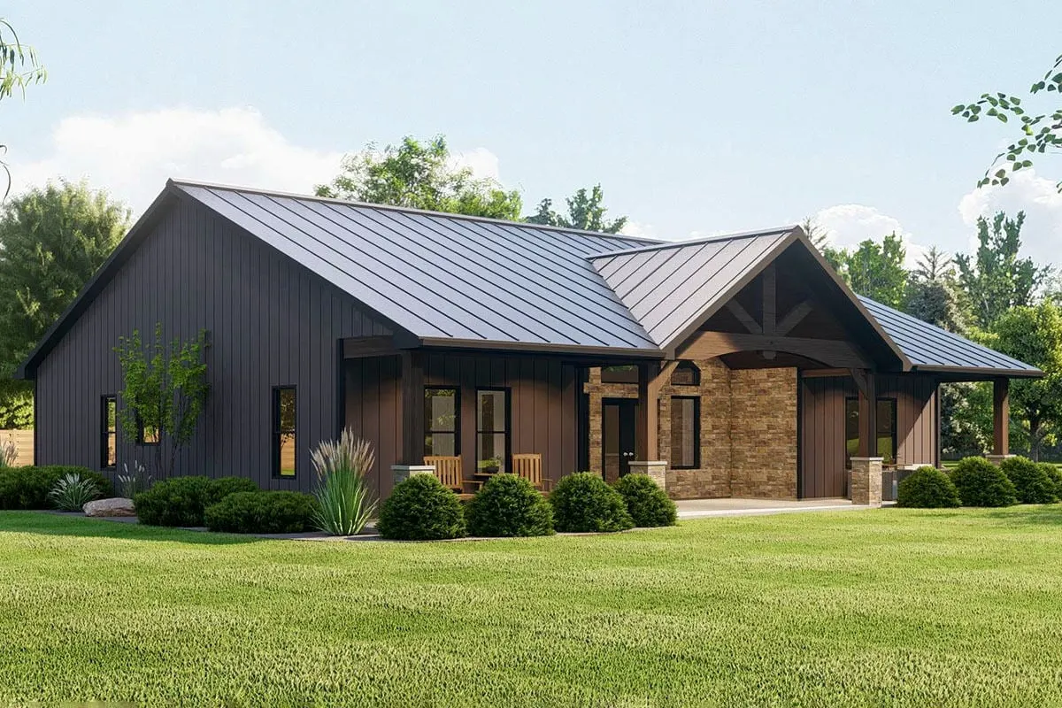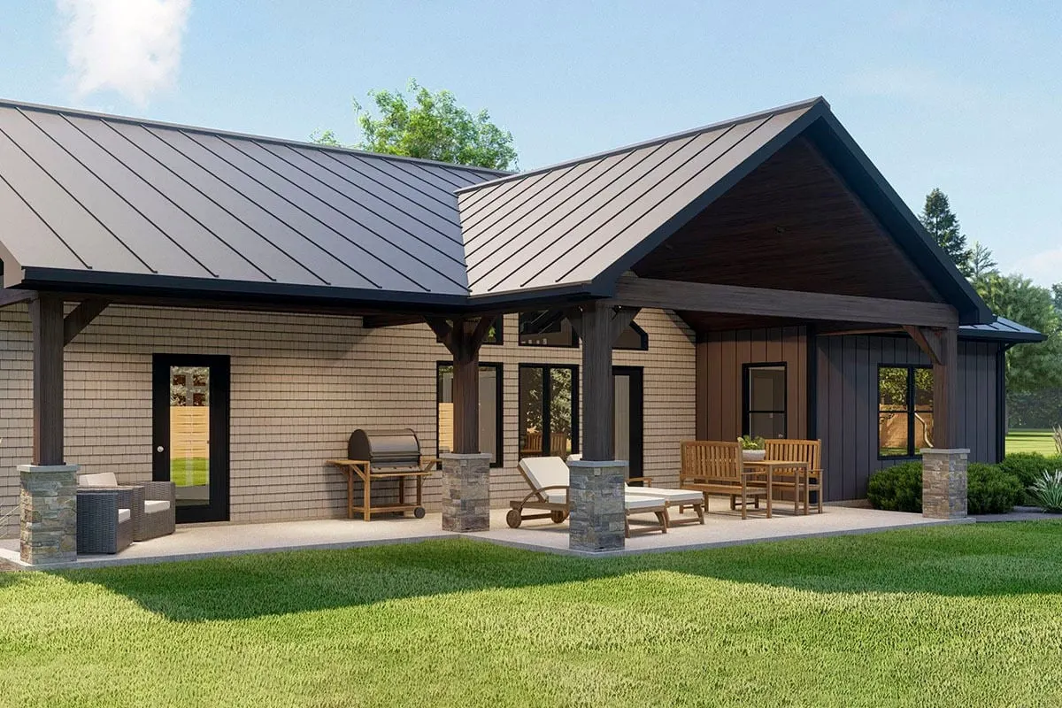Discover more about the 1700-square-foot, rustic craftsman home with a soaring great room. Look at the covered porch in solid form from the back.
Welcome to our house plans featuring a single-story 2-bedroom rustic craftsman house floor plan. Below are floor plans, additional sample photos, and plan details and dimensions.
Floor Plan
Main Level
Additional Floor Plan Images
A rustic style craftsman house with a vaulted ceiling front porch.
The front entry is built with stone bricks and has a beautiful wood siding exterior.
Right-side view of the house with door access to the kitchen area.
Back porch area with inviting lounge seats and grilling space.
Front of the house is surrounded by landscaping plants for extra curb appeal.
Rear porch covered area with great door and window layout.
Plan Details
Dimensions
| Width: | 52′ 0″ |
| Depth: | 54′ 0″ |
| Max ridge height: | 19′ 6″ |
Roof Details
| Primary Pitch: | 5 on 12 |
| Secondary Pitch: | 8 on 12 |
Foundation Type
| Standard Foundations: | Slab |
| Optional Foundations: | Walkout, Crawl, Basement |
Exterior Walls
| Standard Type(s): | 2×6 |
Dimensions
| Width: | 52′ 0″ |
| Depth: | 54′ 0″ |
| Max ridge height: | 19′ 6″ |
Roof Details
| Primary Pitch: | 5 on 12 |
| Secondary Pitch: | 8 on 12 |
View More Details About This Floor Plan
Plan 135223GRA
This unassuming one-story country Craftsman house plan has a 52′-wide porch across the front, providing you a ton of outside space. A smaller porch area behind the kitchen gives you even more outdoor space to enjoy. The back of the house has a vaulted covered porch that is 16′ deep.
An open floor design and a vaulted ceiling welcome you inside. The kitchen has a large walk-in pantry and a seating island that measures 7′ by 3′ and is open to the domed dining area. It is simple to bring goods inside the house thanks to a side entrance.
Three of the sides of the master bedroom’s windows are windows, and a pocket door in the five-fixture bathroom allows access to the room’s spacious walk-in closet. A home office is in the front-right corner, while bedroom 2 is in the front-left corner. Corrugated metal siding and stone are specified for the exterior finish inside the vaulted gabled area.
Related Plans: Choose a different option with house plan 135143GRA and a model with a connected 2-car garage with house plan 135188GRA.


