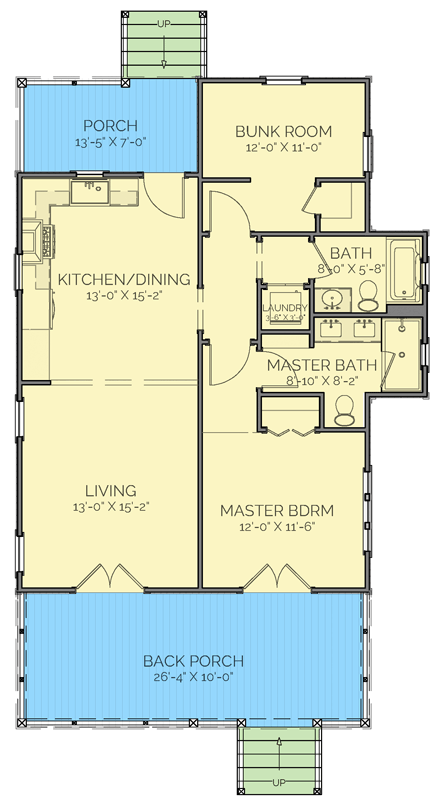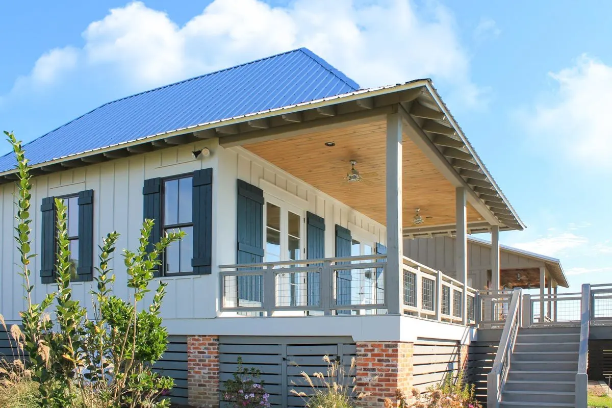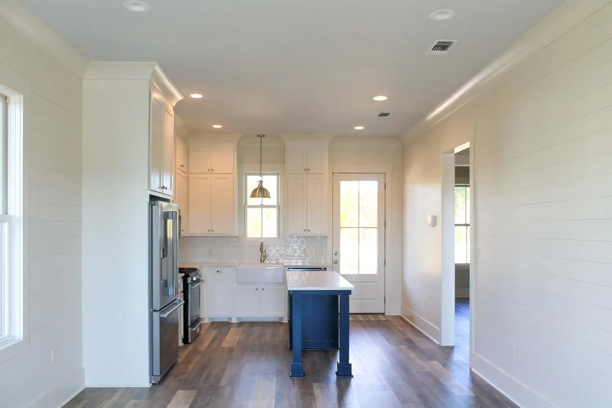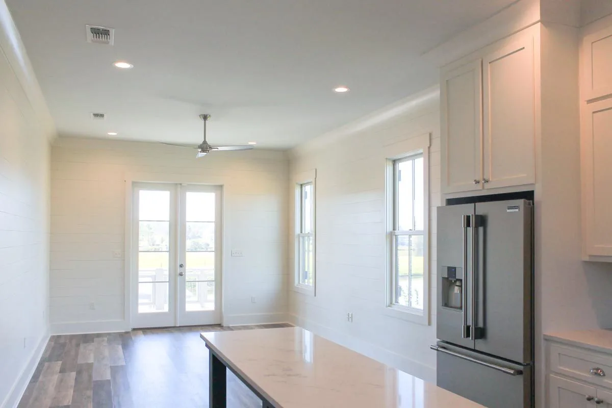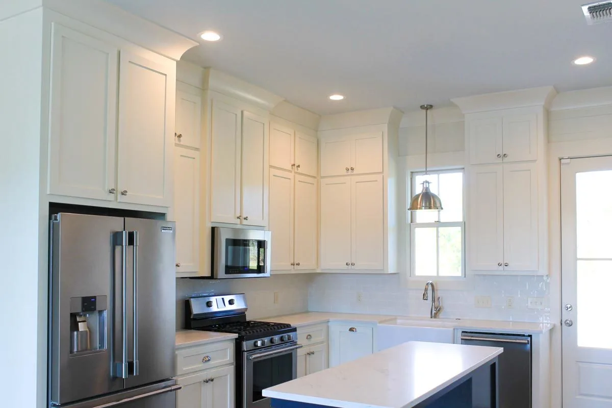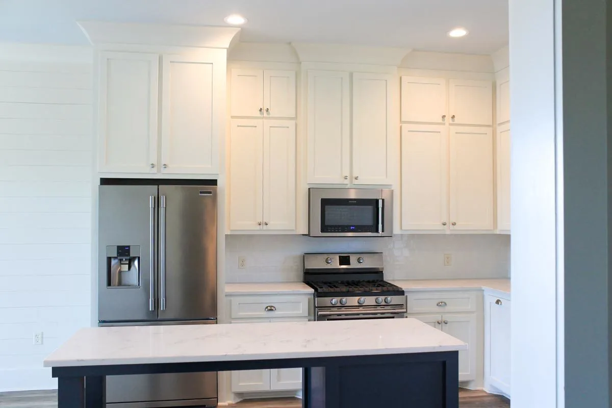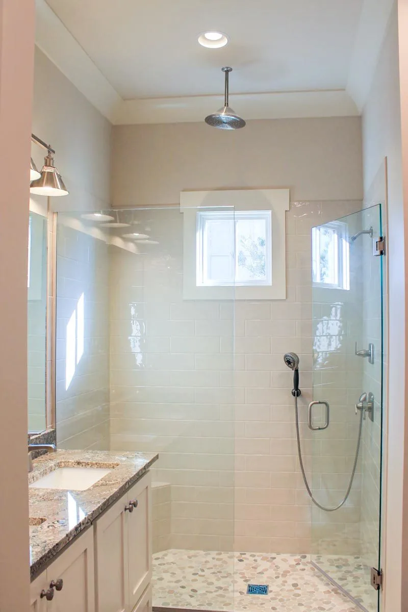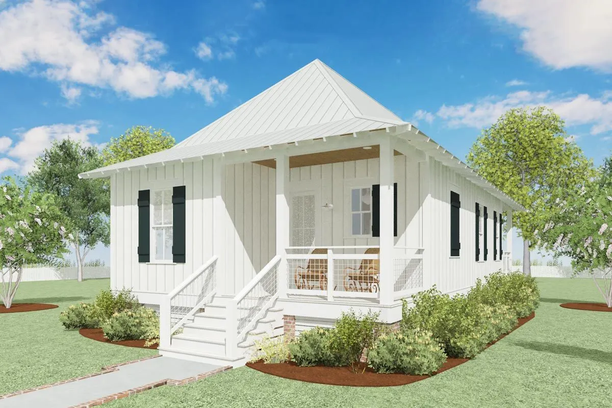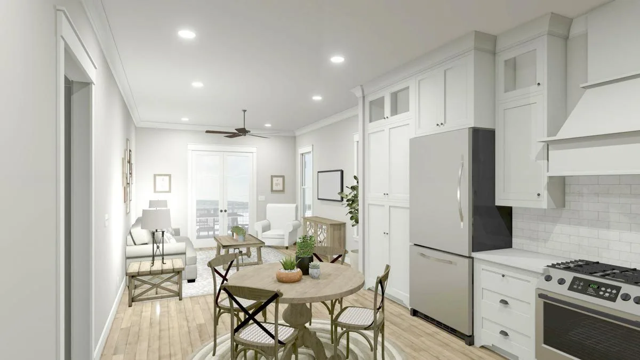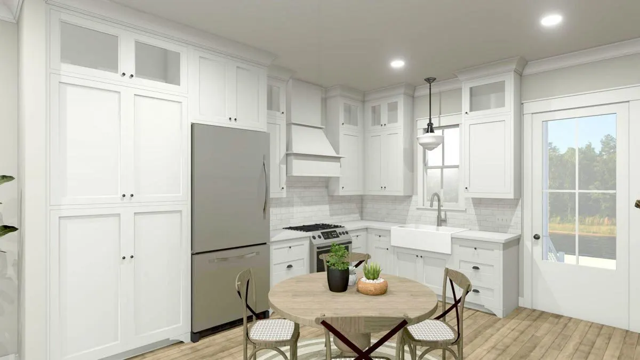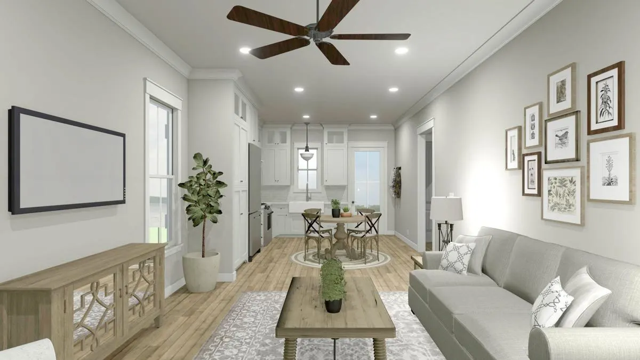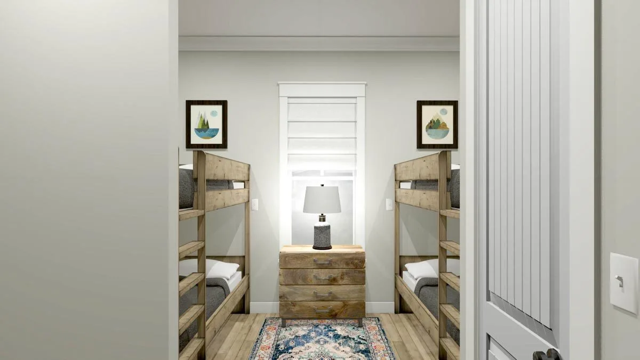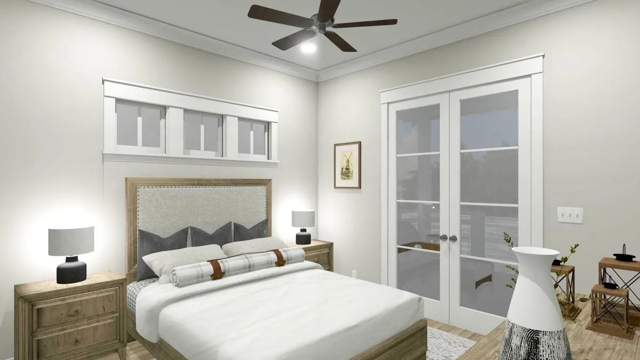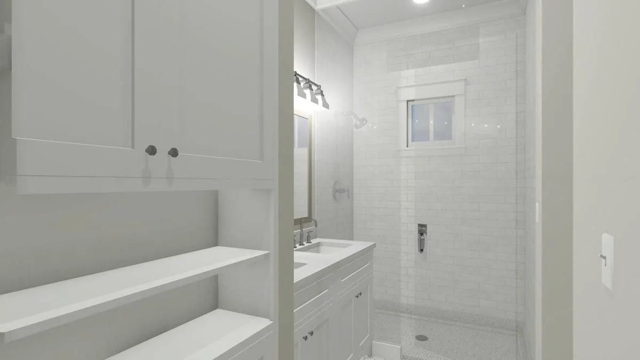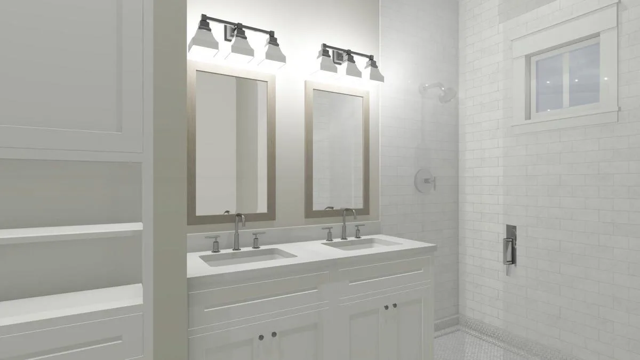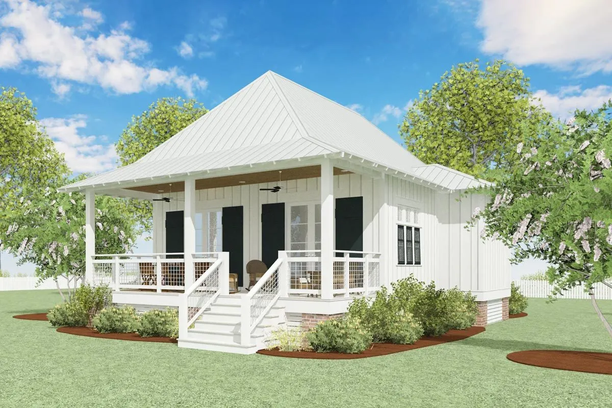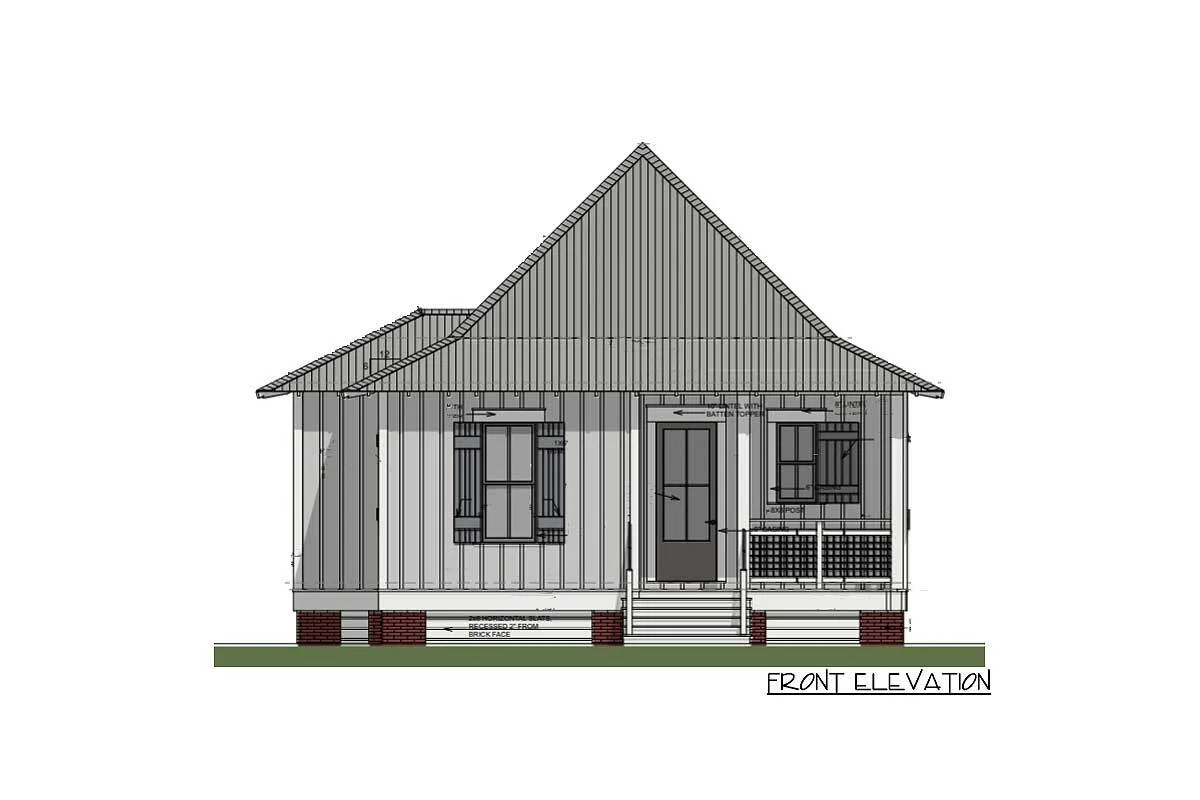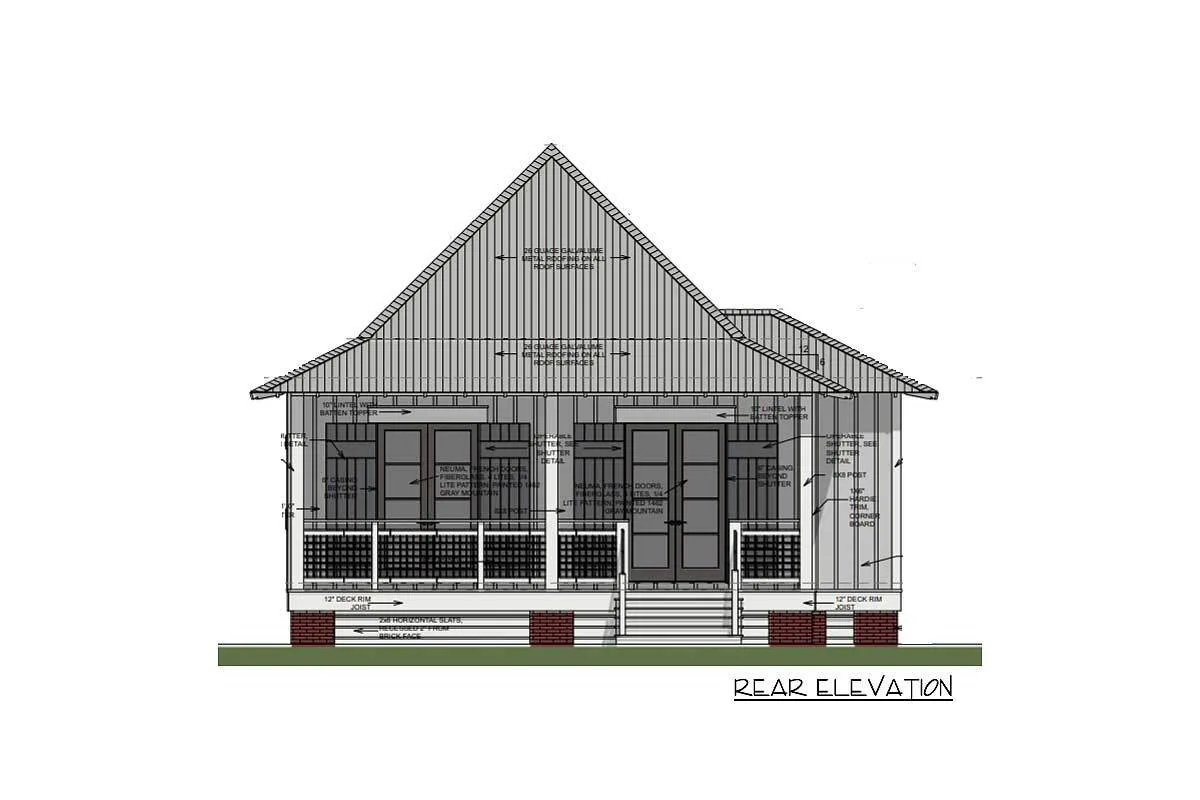Learn more about the charming seaside cottage's bunk room amenities. See the contemporary, light-filled interior in the white tone.
Welcome to our house plans featuring a single-story 2-bedroom lovely beach cottage house floor plan. Below are floor plans, additional sample photos, and plan details and dimensions.
Floor Plan
Main Level
Additional Floor Plan Images
Front of the house in gray tone porch area and white doors with dark blue shutters.
Back front porch area with bunk room on the right side.
A light-filled kitchen space with a tiny island in a dark blue foundation.
Kitchen and living space with smooth wooden floors and white interior paint.
The interior has cabinets and a contemporary appliance.
White marble countertops go well with a white tile backsplash.
Earth tones are used as accents in the bathroom area with a glass shower.
White exterior paint covers the cottage’s front, which is surrounded by landscaping.
Sofas and a center table with a wood accent structure are in the living room area.
A white-painted access door leads to the front porch area.
Indoor plants adds life to the living room area with a wooden flooring accent.
A bedroom space including wood-accented bunk beds and a central table with drawers.
Comfortable master bedroom with a big door leading to the rear porch.
Master bathroom in the white interior shade with glass shower area.
White walls and counters are complemented by vanities with two mirrors in accent frames made of wood.
Two doors with white and black shutters are on the back porch, which has enticing lounge seats.
Front elevation sketch of the single-story 2-bedroom lovely beach cottage house.
Rear elevation sketch of the single-story 2-bedroom lovely beach cottage house.
Plan Details
Dimensions
| Width: | 30′ 4″ |
| Depth: | 48′ 1″ |
| Max ridge height: | 21′ 11″ |
Ceiling Heights
| First Floor / 10′ 0″ |
Roof Details
| Primary Pitch: | 12 on 12 |
| Secondary Pitch: | 6 on 12 |
| Framing Type: | Stick |
Exterior Walls
| Standard Type(s): | 2×6 |
Dimensions
| Width: | 30′ 4″ |
| Depth: | 48′ 1″ |
| Max ridge height: | 21′ 11″ |
Ceiling Heights
| First Floor / 10′ 0″ |
Roof Details
| Primary Pitch: | 12 on 12 |
| Secondary Pitch: | 6 on 12 |
| Framing Type: | Stick |
View More Details About This Floor Plan
Plan 130034LLS
This two-bedroom home plan features a welcoming front porch to greet visitors and emanates cottage charm both inside and out. The historic cottage’s attractiveness is given a contemporary twist with a metal roof. You may enter the eat-in kitchen and adjacent living area right from the front door. With lots of counter space and a view of the front porch from the kitchen sink, it’s the perfect place to daydream.
You step outside through french doors onto a lovely rear porch. A walk-in closet, a complete bathroom, and a laundry closet are all located near a room with built-in bunks. Retire to your master bedroom, which has similar French doors opening to the back patio and a rearward facing. Two sinks and a glass-enclosed tub/shower combo are included in the master bathroom.


