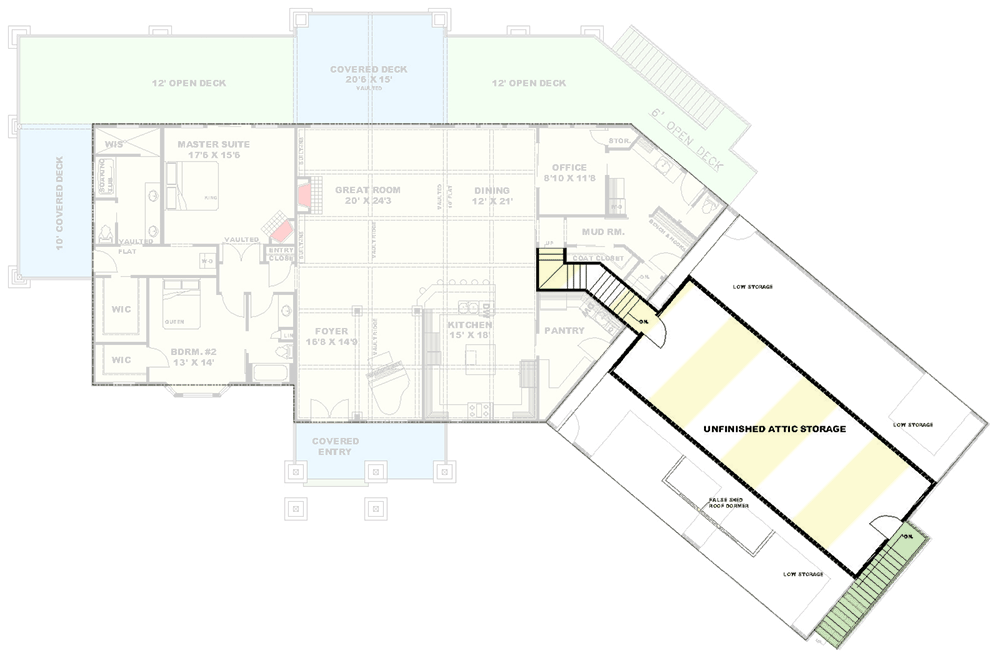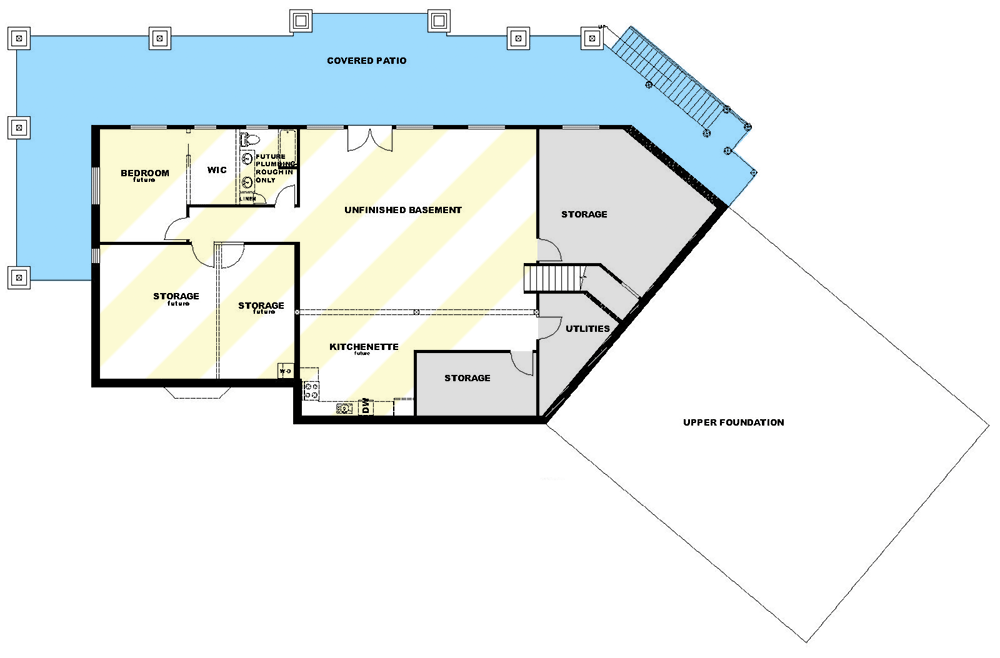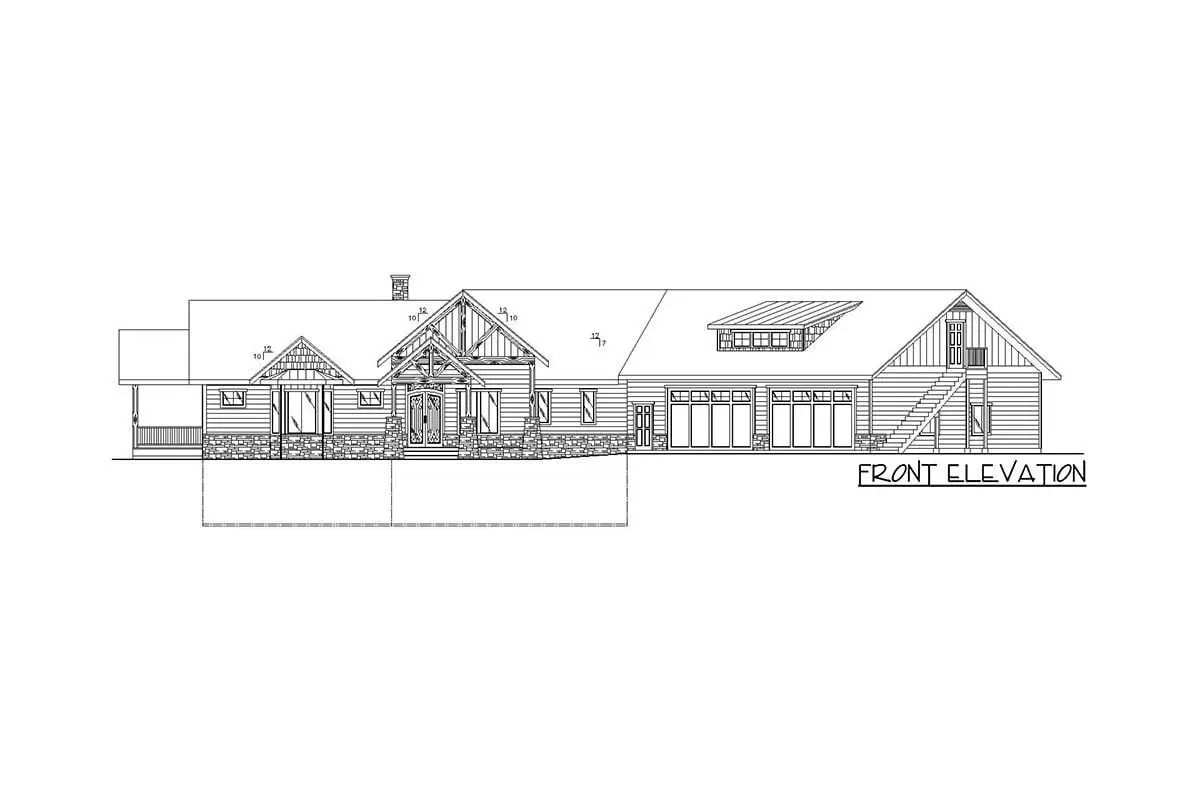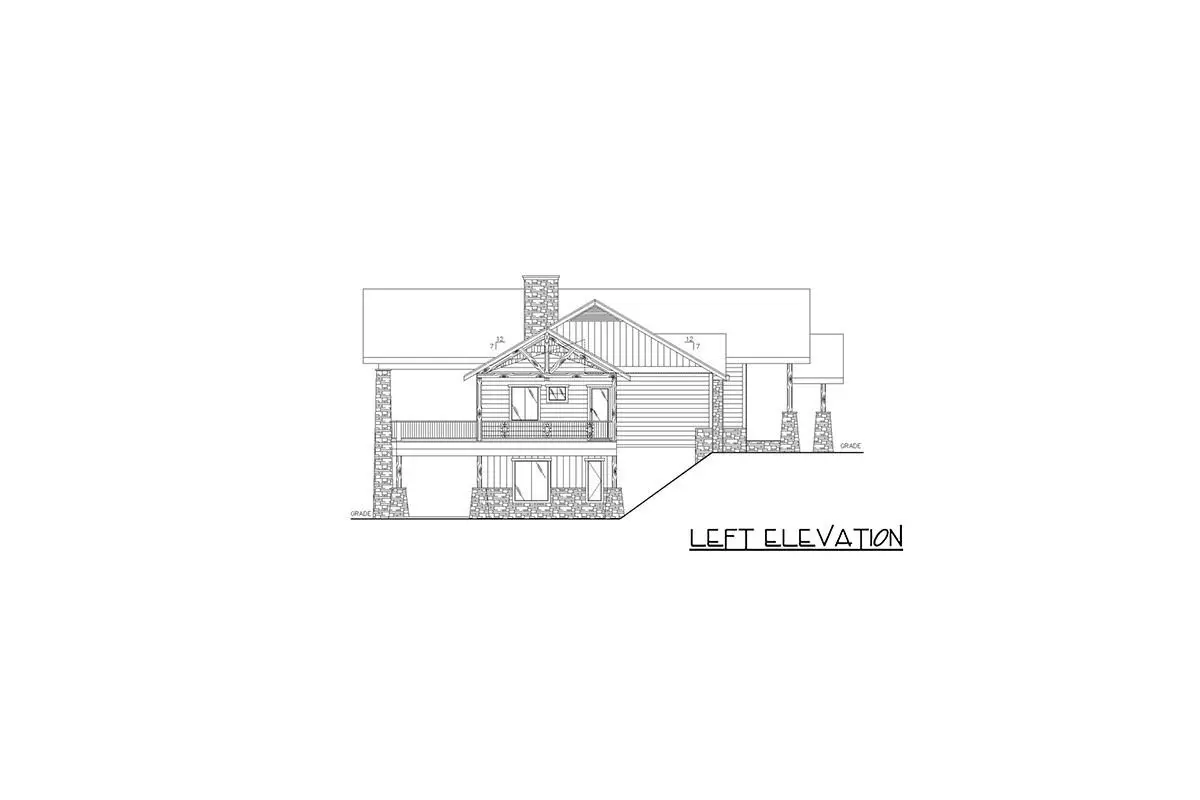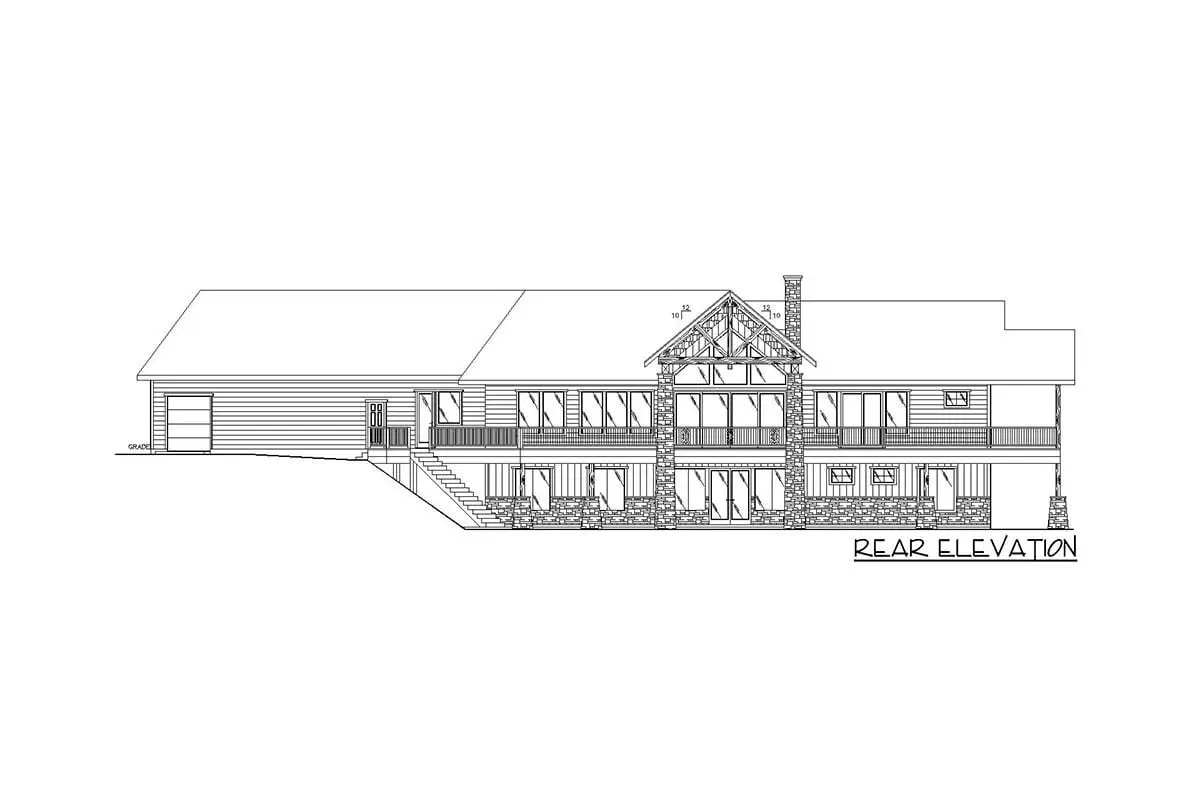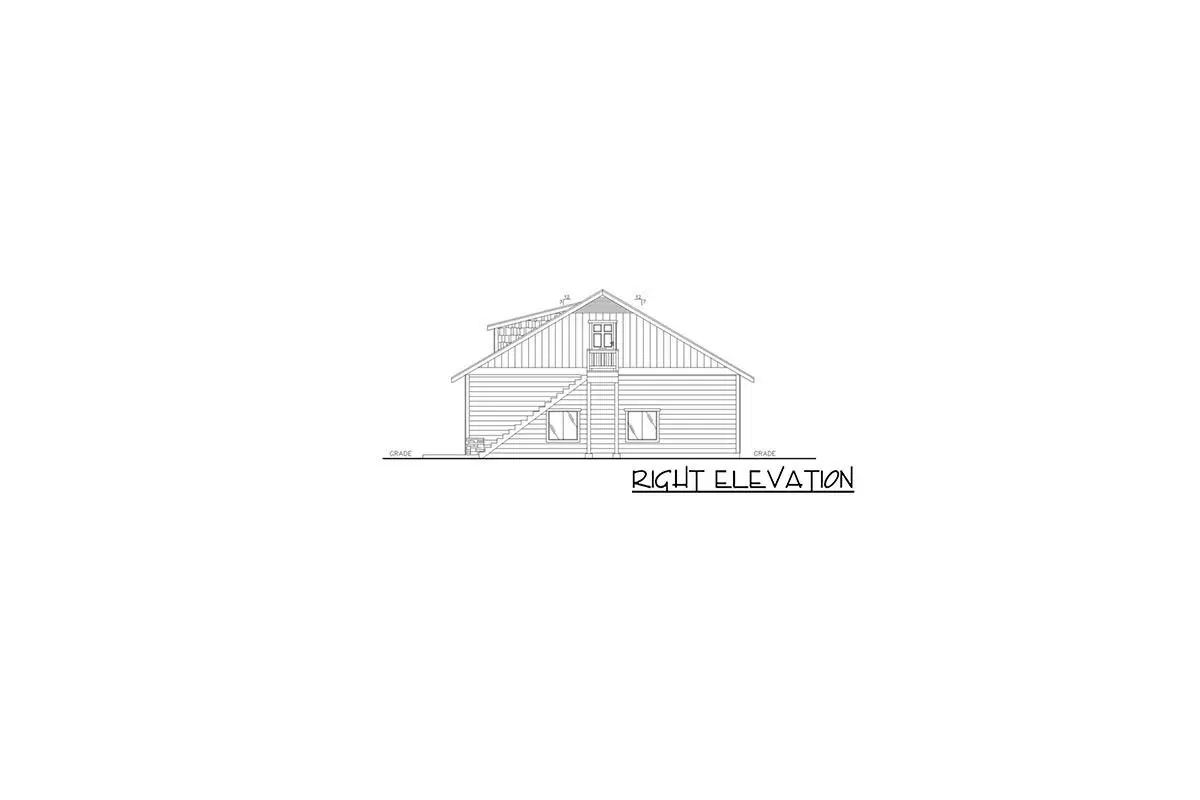Explore this angled ranch's bottom-level extension plan and added features. On the interior, have a look at the wonderful room plan with the office space.
Welcome to our house plans featuring a single-story 2-bedroom angled ranch floor plan. Below are floor plans, additional sample photos, and plan details and dimensions.
Floor Plan
Main Level
Bonus Level
Lower Level
Additional Floor Plan Images
Ranch home in the distance with a spacious front yard and angled garage.
Sketch of the angled ranch house’s single-story, two-bedroom front elevation.
Sketch of the angled ranch house’s single-story, two-bedroom left elevation.
Sketch of the angled ranch house’s single-story, two-bedroom rear elevation.
Sketch of the angled ranch house’s single-story, two-bedroom right elevation.
Plan Details
Dimensions
| Width: | 130′ 1″ |
| Depth: | 85′ 4″ |
| Max ridge height: | 34′ 3″ |
Garage
| Type: | Attached |
| Area: | 1728 sq. ft. |
| Count: | 4 Cars |
| Entry Location: | Front |
Ceiling Heights
| Lower Level / 10′ 0″ |
|
| First Floor / 10′ 1″ |
Roof Details
| Primary Pitch: | 7 on 12 |
| Secondary Pitch: | 10 on 12 |
| Framing Type: | Stick And Truss |
Dimensions
| Width: | 130′ 1″ |
| Depth: | 85′ 4″ |
| Max ridge height: | 34′ 3″ |
Garage
| Type: | Attached |
| Area: | 1728 sq. ft. |
| Count: | 4 Cars |
| Entry Location: | Front |
Ceiling Heights
| Lower Level / 10′ 0″ |
|
| First Floor / 10′ 1″ |
Roof Details
| Primary Pitch: | 7 on 12 |
| Secondary Pitch: | 10 on 12 |
| Framing Type: | Stick And Truss |
View More Details About This Floor Plan
Plan 35304GH
This Craftsman ranch home design features 2,856 heated square feet of heated living area, two bedrooms, two and a half bathrooms, an extension over the four-car angled garage, and a walkout basement. With easy access from the garage to the spacious walk-in pantry, unloading groceries is a snap. The mudroom is another entrance from the garage to the house.
A vaulted and beamed ceiling in the great room continues to the covered terrace beyond. The kitchen includes seating for up to six people at the peninsula and looks into the dining area and great room. On the main level, a home office with access from the mudroom and views of the back deck is located. The master bedroom features a fireplace and access to the side and back decks. Each bedroom has a private bathroom and a walk-in closet.



