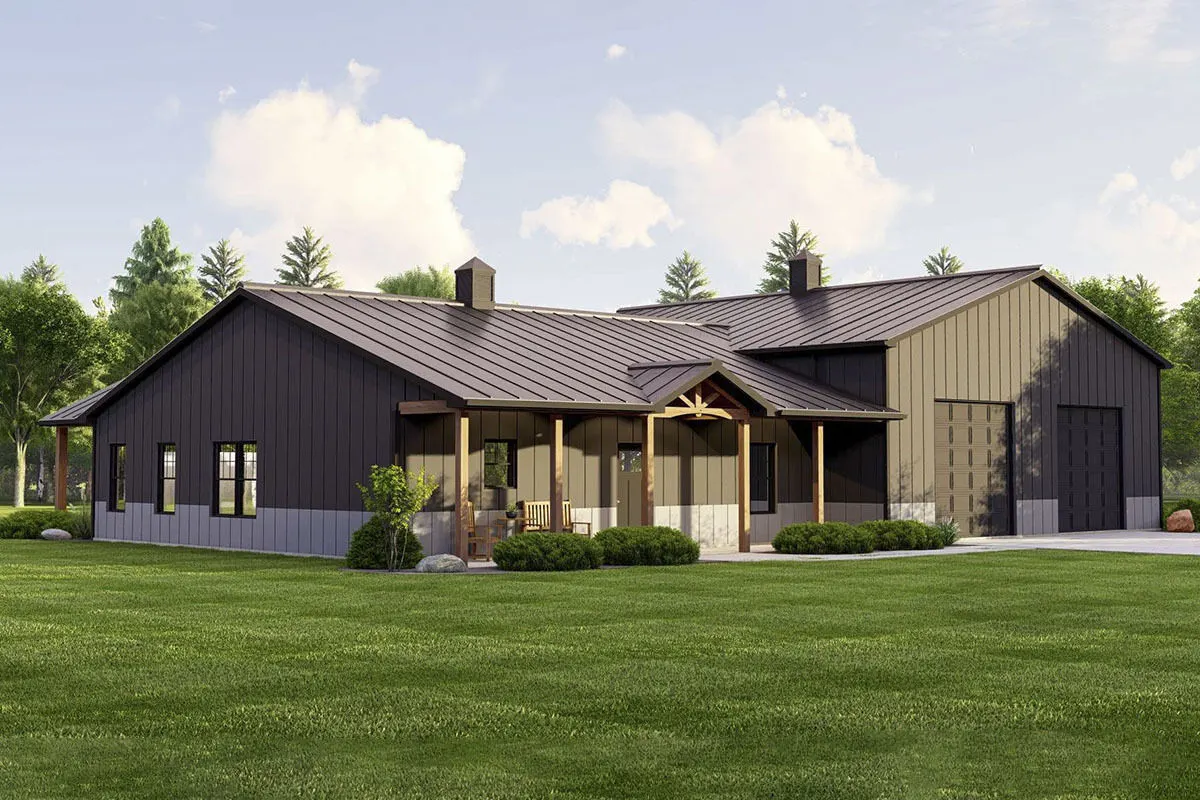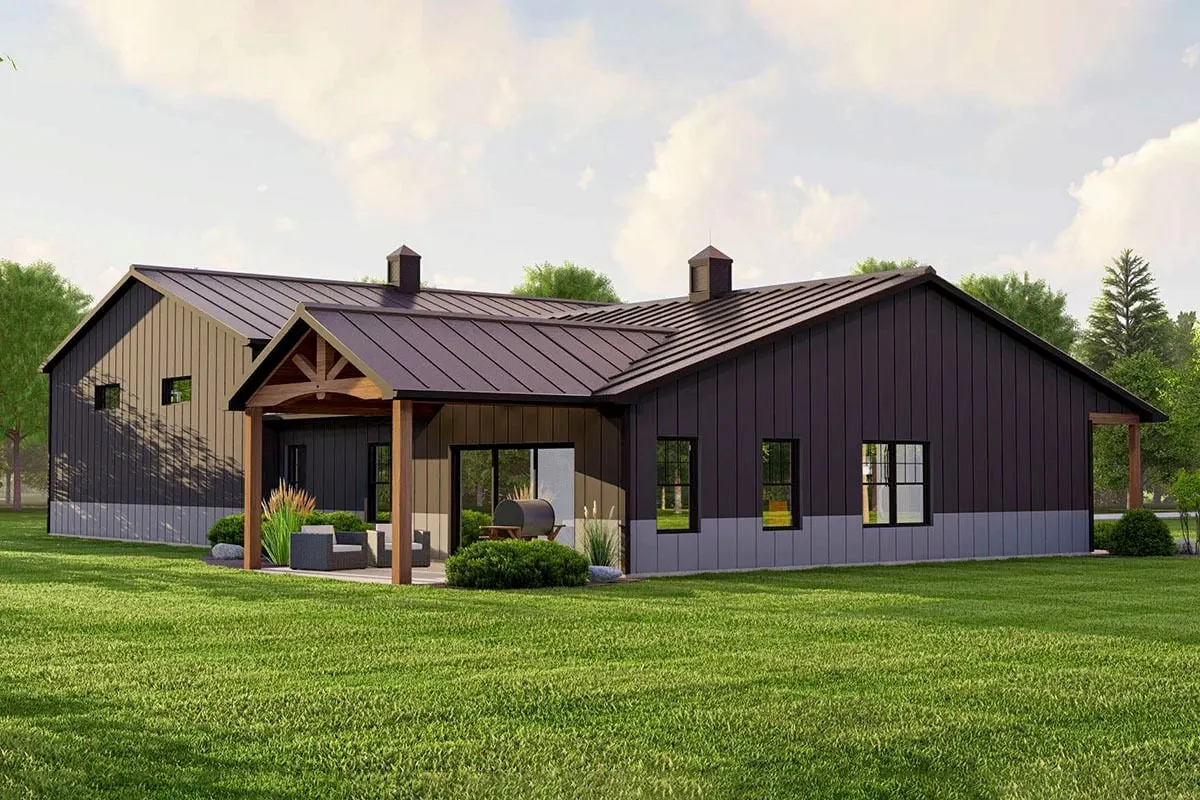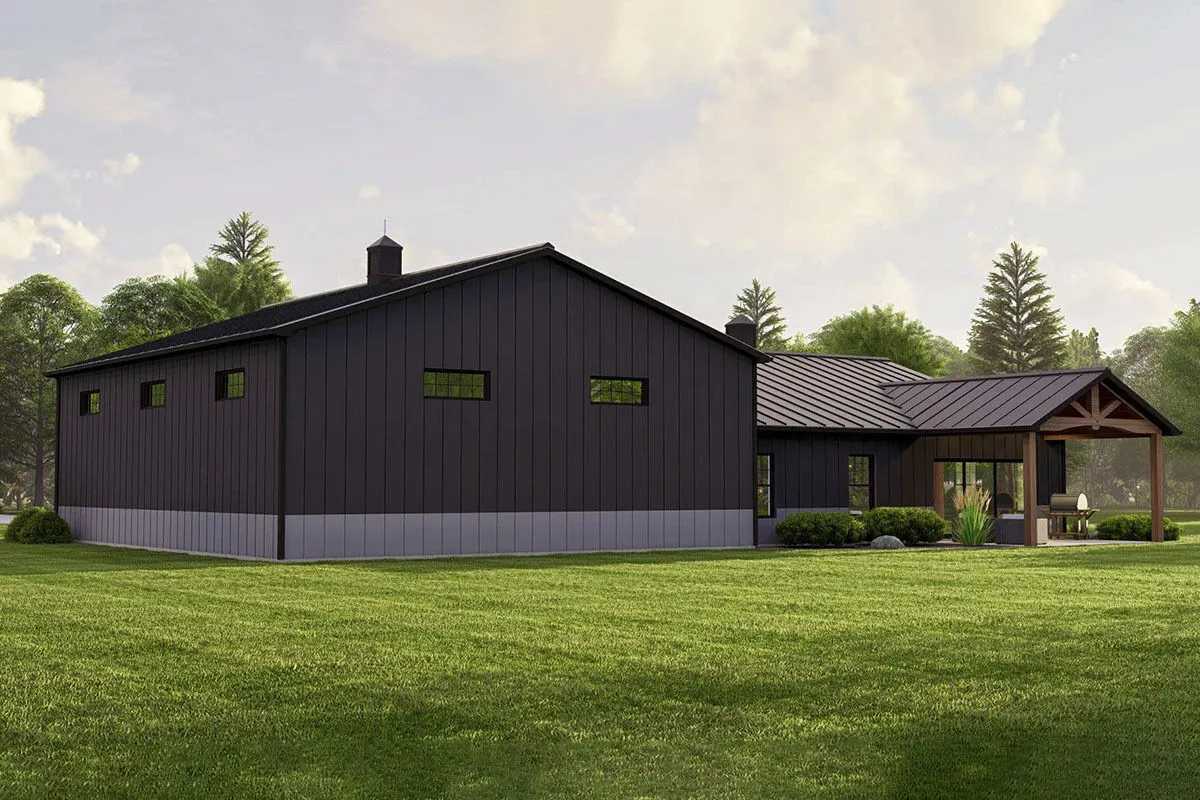Find out more about the 4100 square foot man cave-equipped barndominium home. Observe the exterior's dark-toned façade and the large garage.
Welcome to our house plans featuring a single-story 2-bedroom 4100 square foot barndominium style home floor plan. Below are floor plans, additional sample photos, and plan details and dimensions.
Floor Plan
Main Level
Additional Floor Plan Images
Front of the barndominium with two large garage doors in black paint.
The front porch of the house with a cathedral ceiling and wood pillar frame.
Covered porch at the back with a lounge chair and grilling area.
Back garage area view in dark gray tone wall paint.
Plan Details
Dimensions
| Width: | 74′ 0″ |
| Depth: | 56′ 0″ |
| Max ridge height: | 20′ 8″ |
Garage
| Type: | Attached |
| Area: | 1519 sq. ft. |
| Count: | 2 Cars |
| Entry Location: | Front |
Ceiling Heights
| First Floor / 9′ 0″ |
Roof Details
| Primary Pitch: | 5 on 12 |
| Secondary Pitch: | 6 on 12 |
| Framing Type: | Truss |
Dimensions
| Width: | 74′ 0″ |
| Depth: | 56′ 0″ |
| Max ridge height: | 20′ 8″ |
Garage
| Type: | Attached |
| Area: | 1519 sq. ft. |
| Count: | 2 Cars |
| Entry Location: | Front |
Ceiling Heights
| First Floor / 9′ 0″ |
Roof Details
| Primary Pitch: | 5 on 12 |
| Secondary Pitch: | 6 on 12 |
| Framing Type: | Truss |
View More Details About This Floor Plan
Plan 135198GRA
By integrating your house with an office, or shop, for self-employed homeowners, barndominiums assist with work/life balance. The left side of the plan houses the 1,519 square foot garage, which has two enormous (10′ by 10′) overhead doors. You are greeted by a 6′-deep front porch before entering the main house, which has a kitchen that is open to the dining room and great room.
Via a multi-panel glass door, retreat to the covered porch where you may enjoy the surroundings without being exposed to the weather. A walk-in closet and a tile shower can be found in the master bedroom’s adjoining bathroom. A complete bathroom is located across from the second bedroom, which also has a walk-in closet. Corrugated metal siding is specified for the outside finish.
Related Plan: Obtain a different version together with the house plan 135109GRA.





