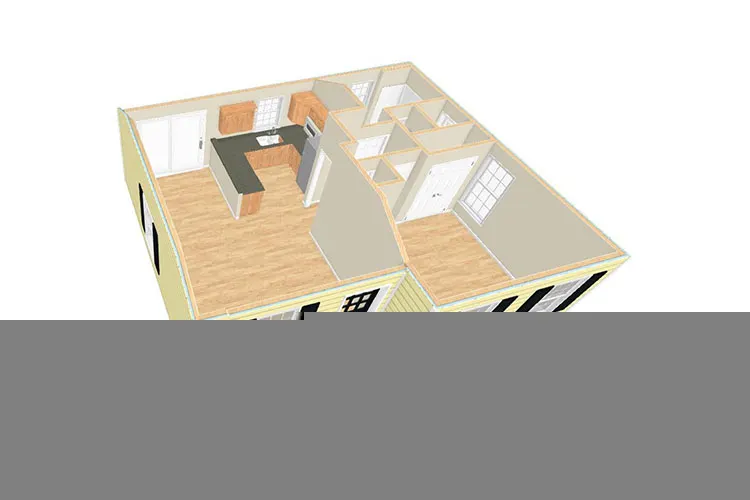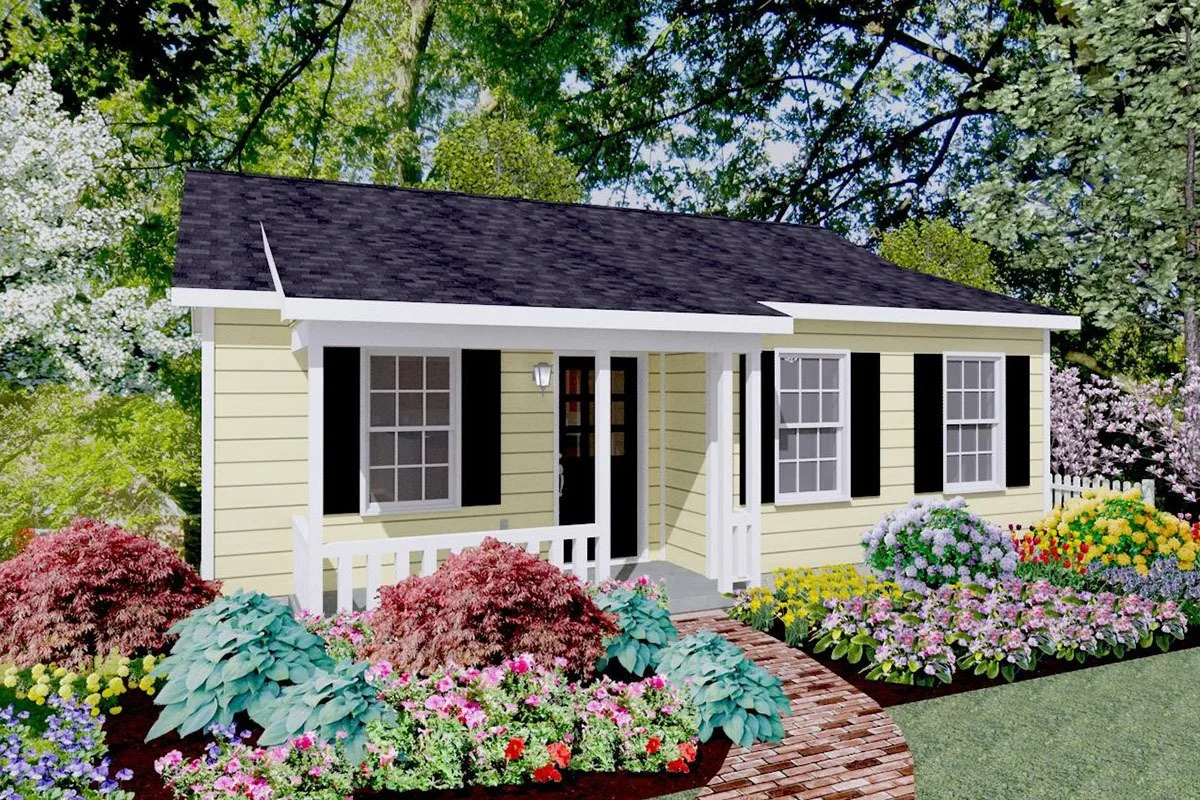Learn more about the efficient design of a single-story 1-bedroom small southern cottage with an ADU design plan, which may be your vacation home potential.
Welcome to our house plans featuring a Single-Story 1-Bedroom Small Southern Cottage with ADU or Vacation Home Potential floor plan. Below are floor plans, additional sample photos, and plan details and dimensions.
Floor Plan
Main Level
First Floor – Birdseye View
Additional Floor Plan Images
Front view of a southern cottage house with a lovely garden in front.
Exterior shade of the cottage house merges in with the porch area to have a soothing view of the surroundings.
The wooden shelves in the kitchen area complement the flooring well.
The cottage house on the left has an entrance door to the kitchen area.
Plan Details
Dimensions
| Width: | 25′ 0″ |
| Depth: | 28′ 0″ |
| Max ridge height: | 14′ 8″ |
Ceiling Heights
Roof Details
| Primary Pitch: | 12 on 12 |
Exterior Walls
| Standard Type(s): | 2×4 |
Dimensions
| Width: | 25′ 0″ |
| Depth: | 28′ 0″ |
| Max ridge height: | 14′ 8″ |
Ceiling Heights
Roof Details
| Primary Pitch: | 12 on 12 |
View More Details About This Floor Plan
Plan 560015TCD
This 560-square-foot cottage house plan is ideal for an ADU or as a holiday home. If you pare down your possessions enough, you may even make this your permanent residence. Step into the living room from the porch. The open ceiling to the dining area and kitchen rises to 10′, making the home feel larger than its proportions would suggest. The bedroom is to the right, and a washer and dryer are tucked away near the bathroom.






