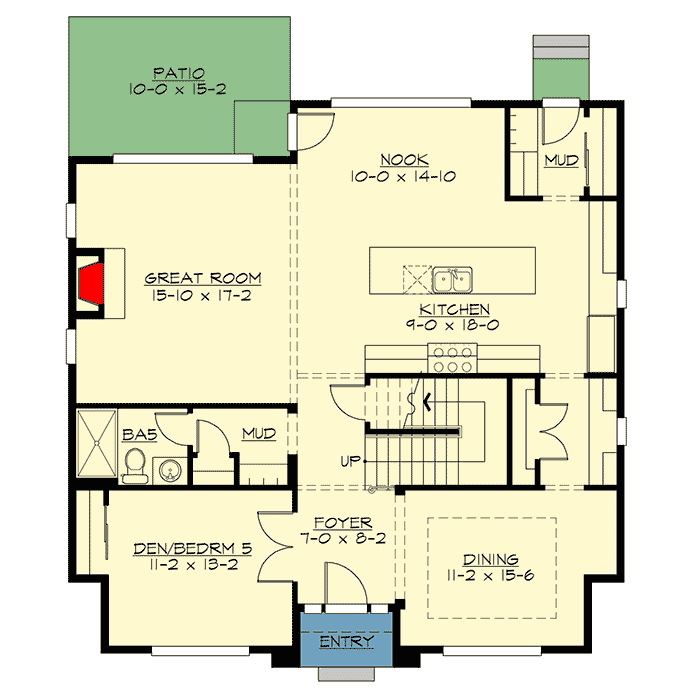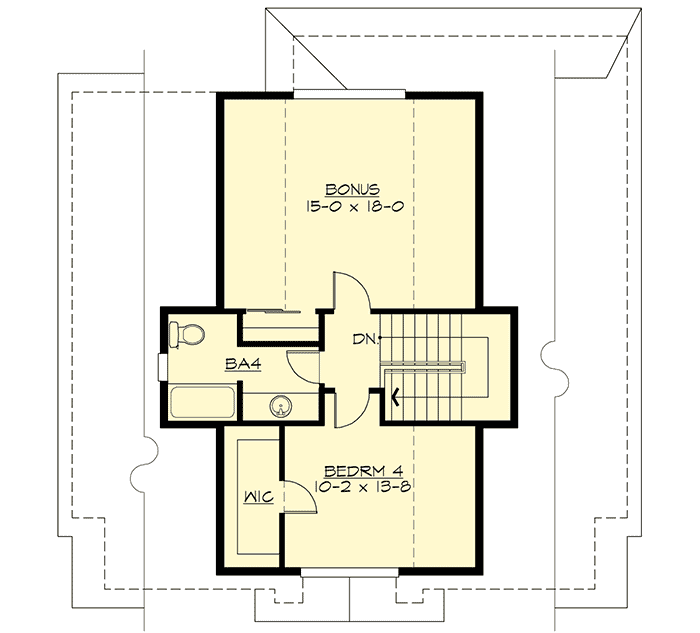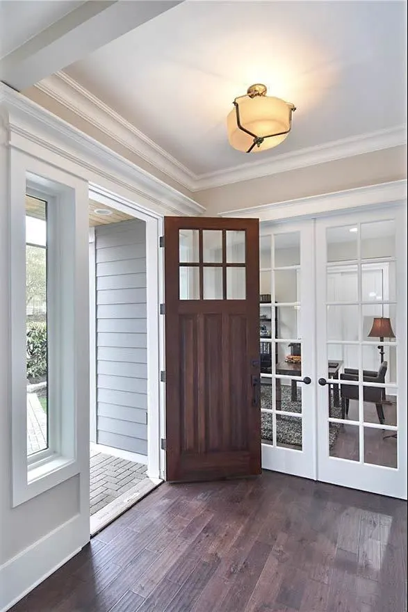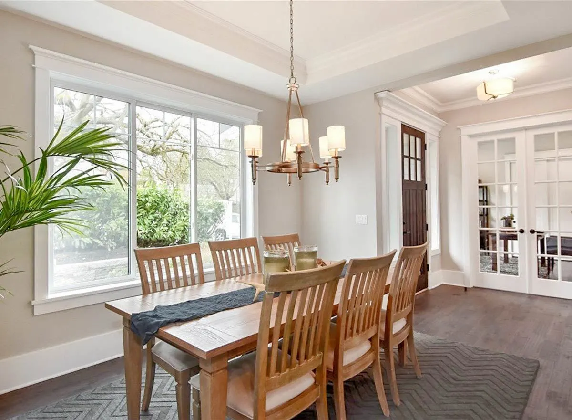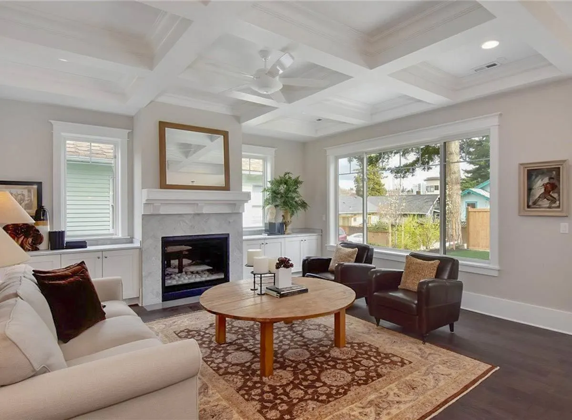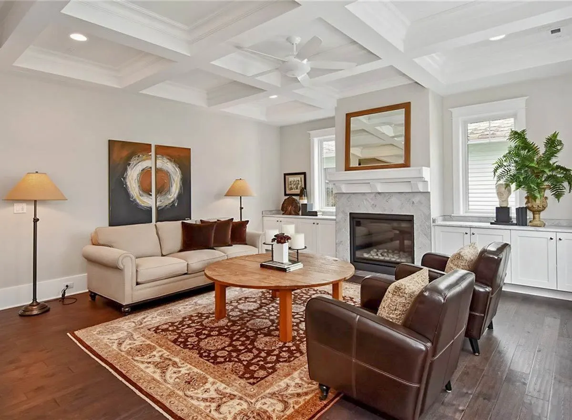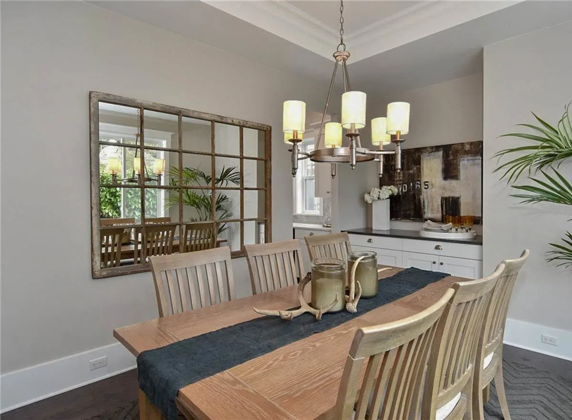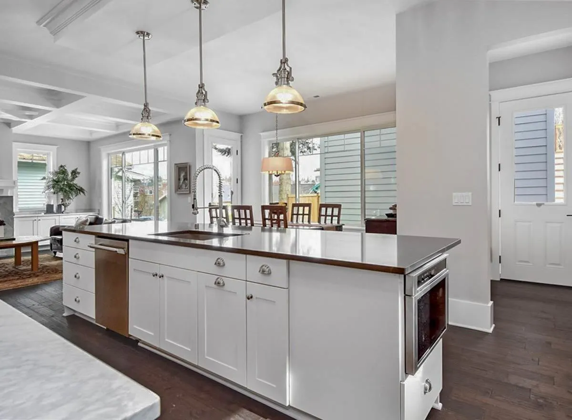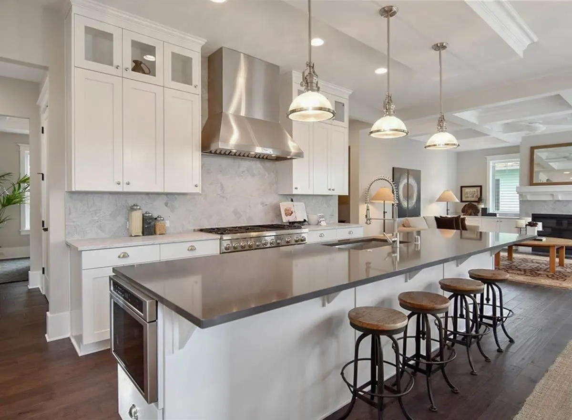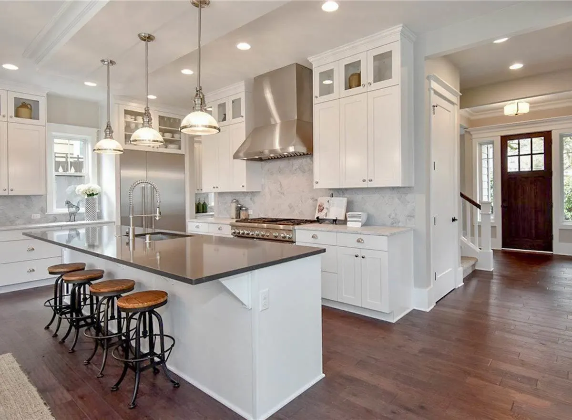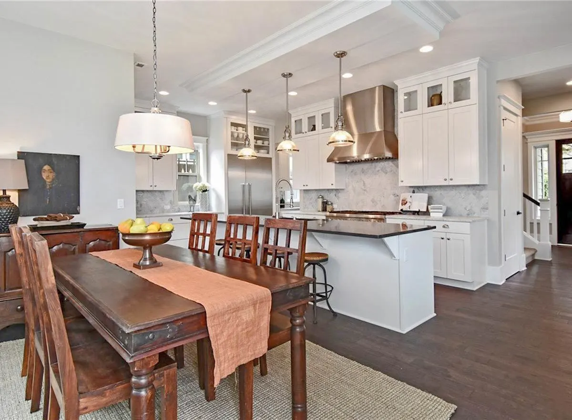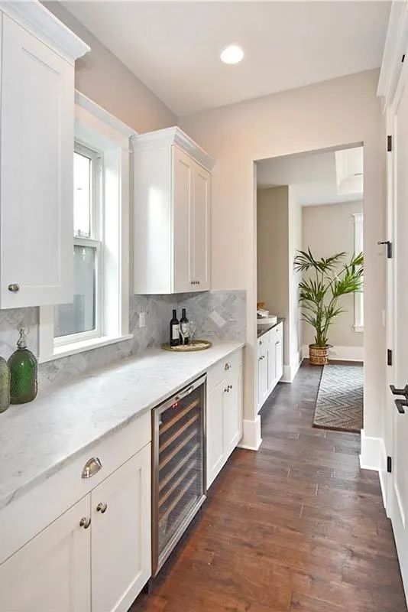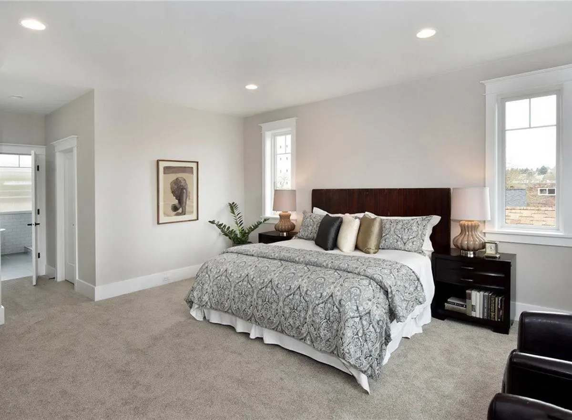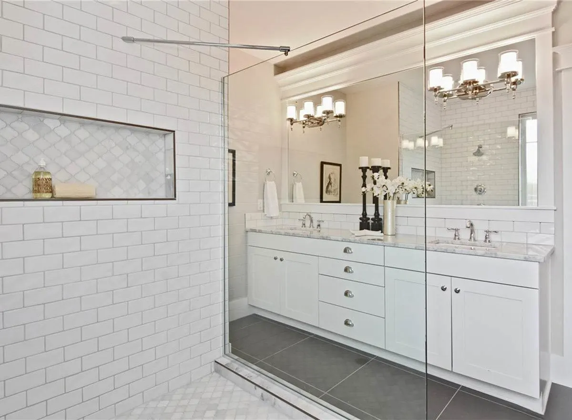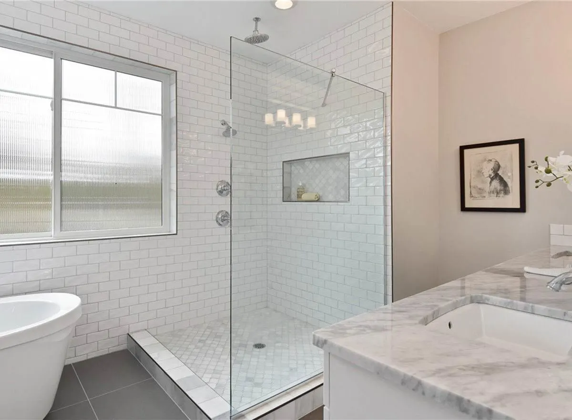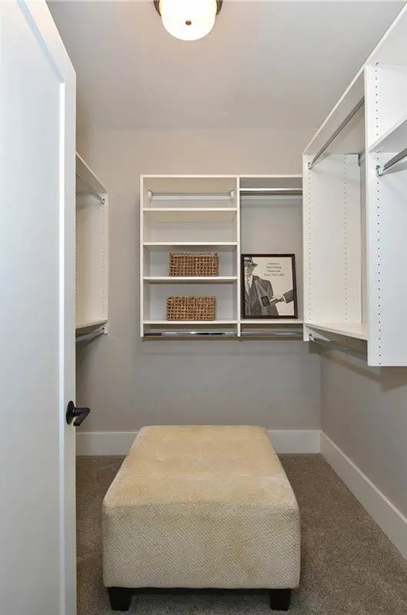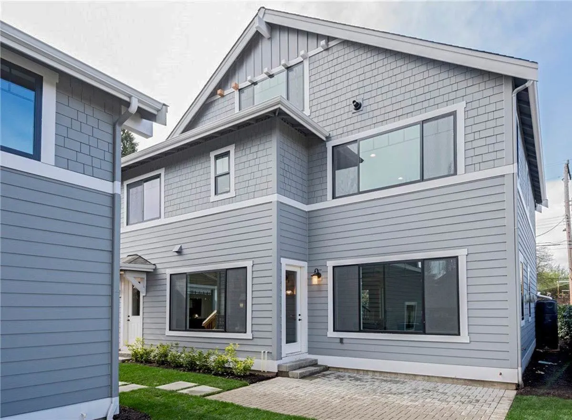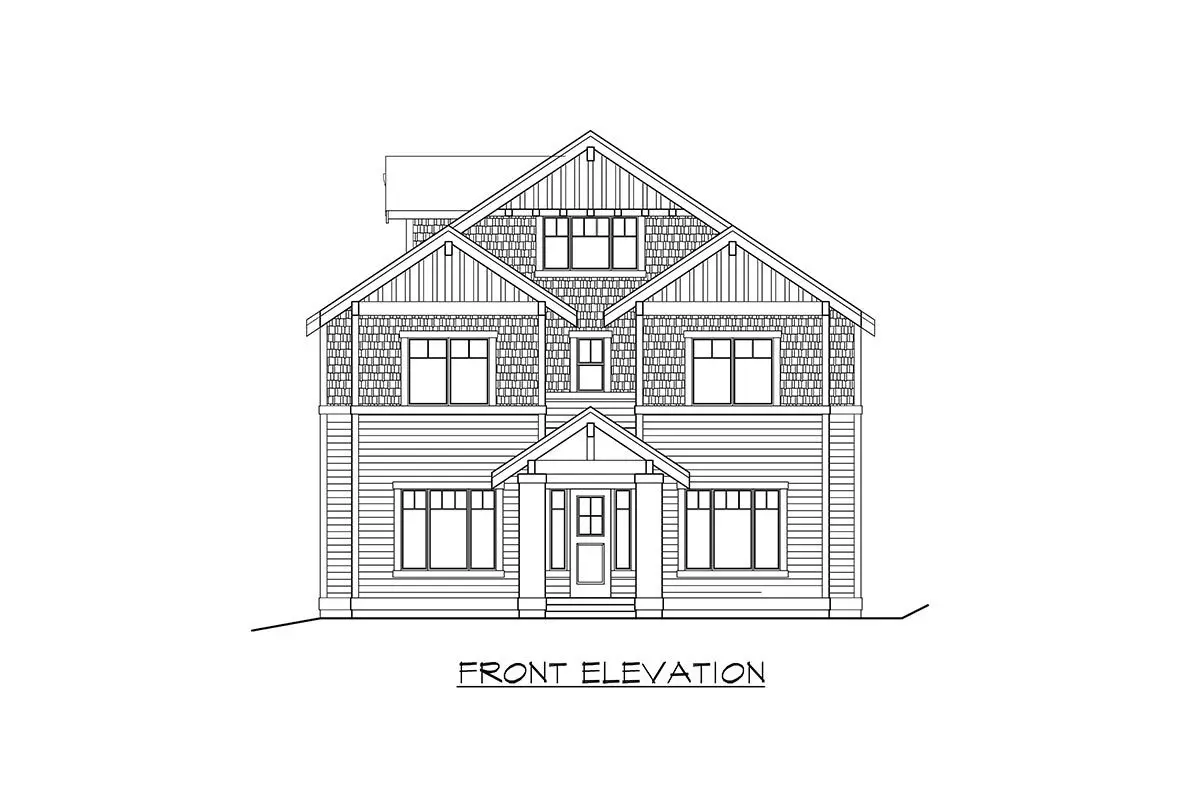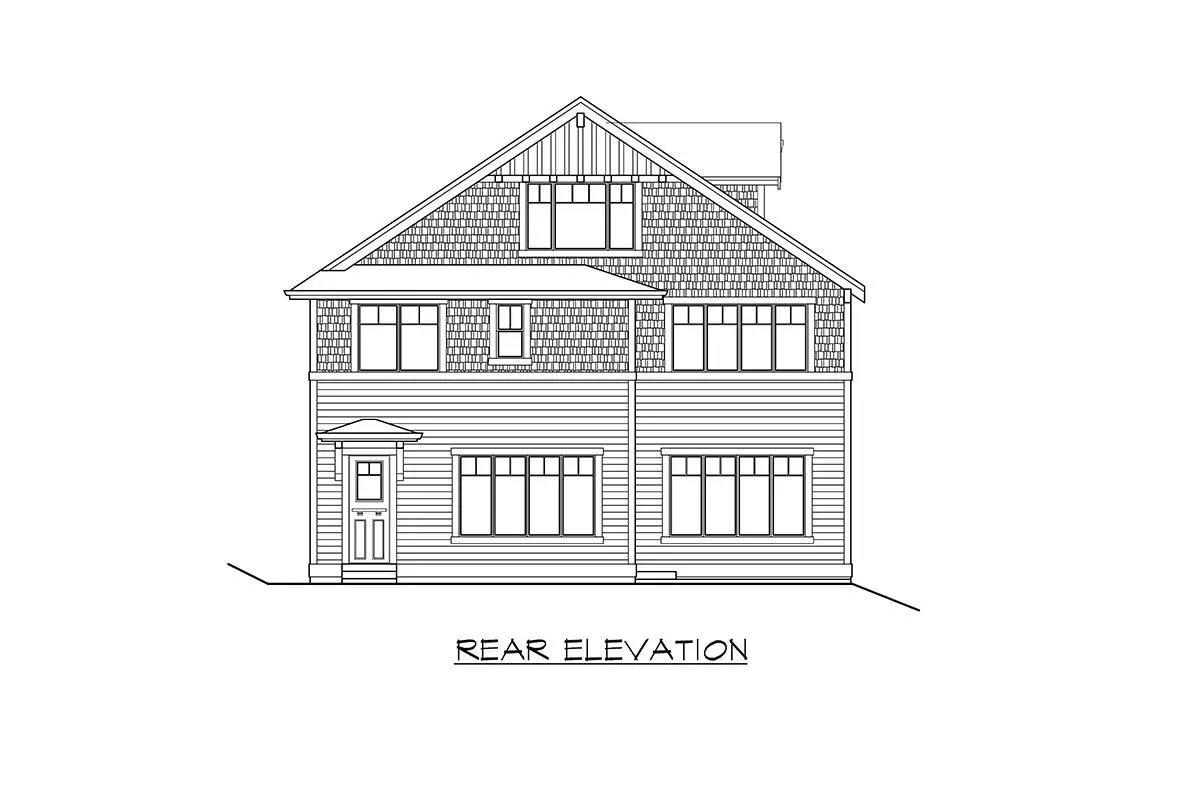This New American Craftsman House Plan will make you experience the modernized yet have a touch of craftsmanship that gives off an elegant and aesthetic design.
Welcome to our 3-Story New American Craftsman Home with an option to choose whether to have 4 or 5 bedroom. It has a 5 bathroom, large laundry room, a spacious great room, and a 3-car garage that is perfect for big families!
Floor Plan
Main Level
2nd Floor
3rd Floor
Additional Floor Plan Images
A look of the exterior of the house showcasing the artistic and modernized design of a craftsman house.
The main entry of the house with a wooden door and vinyl floor.
The dining area of the house with a huge glass window and an elegant low chandelier above the table.
A mini office room beside the entry way with a beautiful two way glass door.
The living room with a huge glass window. and two small window beside the fireplace and an amazing design of the ceiling.
Another view of the living room where you can see the staircase, and the kitchen along with the kitchen island.
Another view of the living room area showcasing the beauty of the ceiling along with the countertops beside the fireplace.
Another view of the dining area showing the artistic mirror wall that gives the final touch of sophisticated yet modernized craftsmen house.
The white kitchen island with dishwasher, oven and lots of cabinet for space along with the marble countertop.
Another view of the kitchen area where you can see all the cooking equipment and the floating cabinets that makes a space saver room.
Another view from the other side showing that the other side is still an extension of the kitchen.
The whole view from the dining area and kitchen area that radiates modernized yet have a touch of craftsmanship house.
The view from the hallway going to the master suite.
The master suite that gives a peaceful vibes, and aesthetically pleasing designs.
A look of the inside of the glass bathroom showing the elegant design on the countertop and lights.
The glass bathroom, and a window beside it.
An extra bonus room where you can put all your things such as seasonal clothes, luggage and holiday decorations.
The view from the outside of the house showing the elegant and carefully planned design of the exterior.
The rough sketch of the front elevation of the New Craftsman with 4-5 Bedrooms House.
The rough sketch of the left area of the New Craftsman with 4-5 Bedrooms House.
The rough sketch of the back area of the New Craftsman with 4-5 Bedrooms House.
The rough sketch of the right side area of the New Craftsman with 4-5 Bedrooms House.
Plan Details
Dimensions
| Width: | 39′ 8″ |
| Depth: | 40′ 6″ |
| Max ridge height: | 34′ 3″ |
Garage
| Type: | Detached |
| Area: | 400 sq. ft. |
| Count: | 2 Cars |
| Entry Location: | Rear |
Ceiling Heights
| First Floor / 10′ 0″ |
|
| Second Floor / 9′ 0″ |
|
| Third Floor 8′ 0″ |
Roof Details
| Framing Type: | Stick And Truss |
Dimensions
| Width: | 39′ 8″ |
| Depth: | 40′ 6″ |
| Max ridge height: | 34′ 3″ |
Garage
| Type: | Detached |
| Area: | 400 sq. ft. |
| Count: | 2 Cars |
| Entry Location: | Rear |
Ceiling Heights
| First Floor / 10′ 0″ |
|
| Second Floor / 9′ 0″ |
|
| Third Floor 8′ 0″ |
Roof Details
| Framing Type: | Stick And Truss |
View More Details About This Floor Plan
Plan 23759JD
This New American Craftsman House Plan features either five or four bedrooms and a den. A gorgeous open floor plan is great for entertaining and gives the home a sense of spaciousness. The huge kitchen and dining area are separated by a butler’s pantry that provides a useful extra work space for meal preparation and hosting parties.
A huge laundry room with plenty of counter space for folding clothes can be found on the second level of the house. Upstairs, there’s a walk-in closet in every bedroom but the master suite has two. A spacious closet is perfect for stashing and storing away seasonal clothes, extra luggages and the holiday decorations.
The fourth bedroom is located on its own wing of the third floor, and the bonus room is sure to become a gathering place for friends and relatives.
Note: The Washington State has its own unique set of building fees. Get in touch if you need more information.


