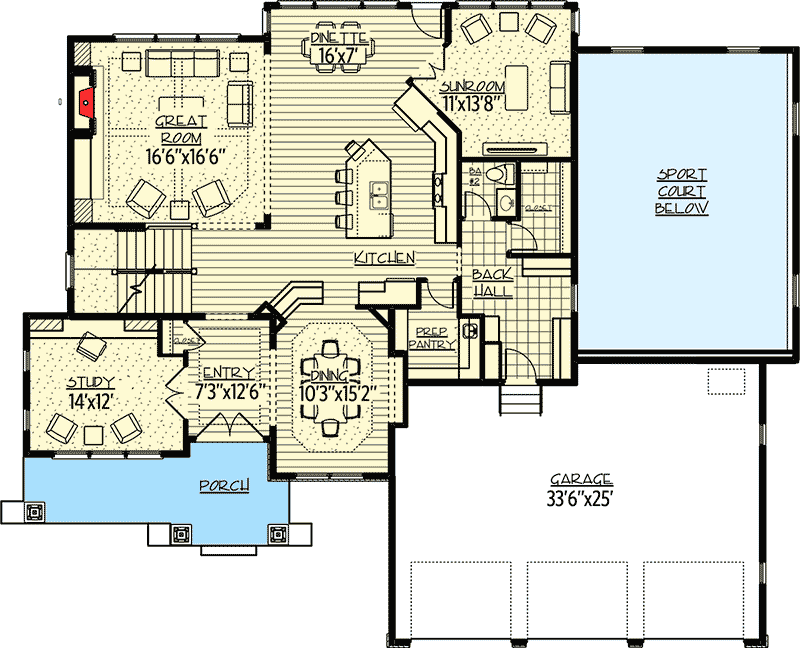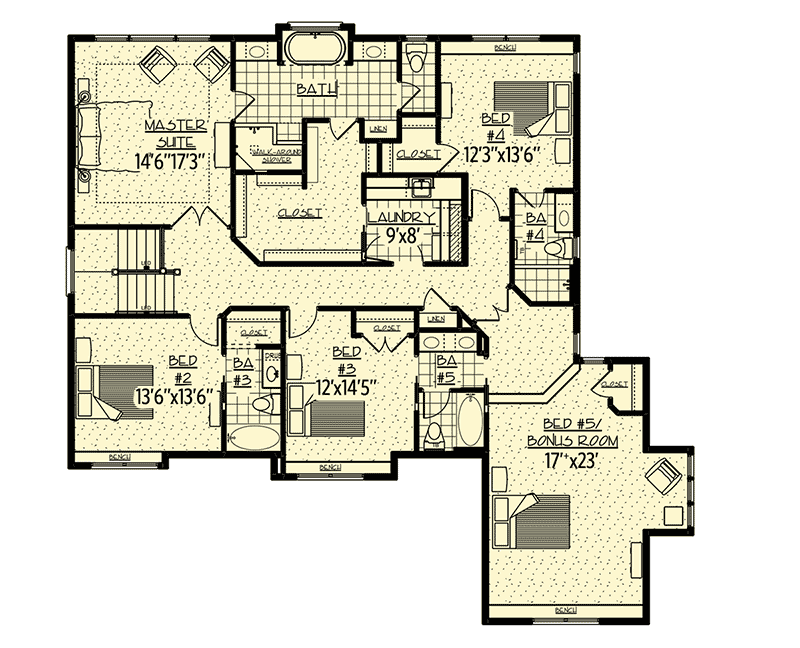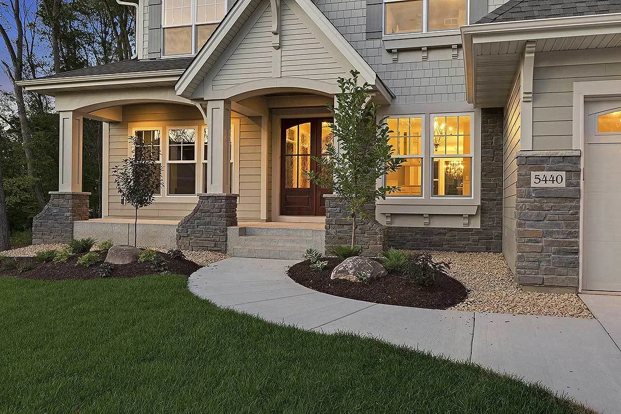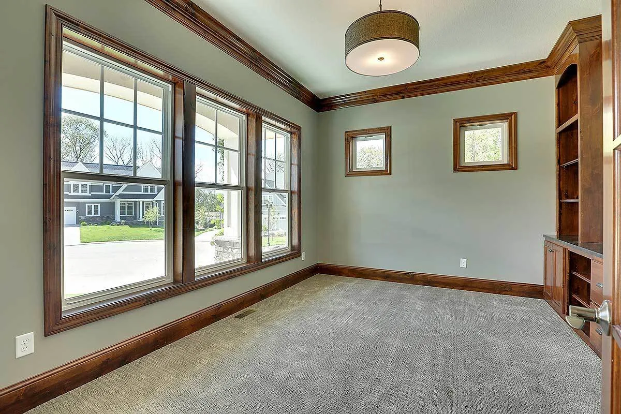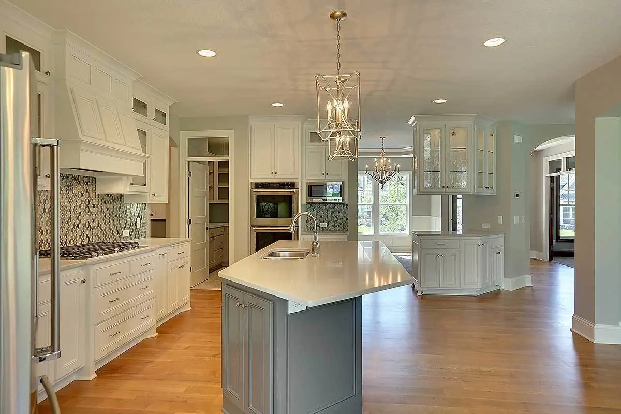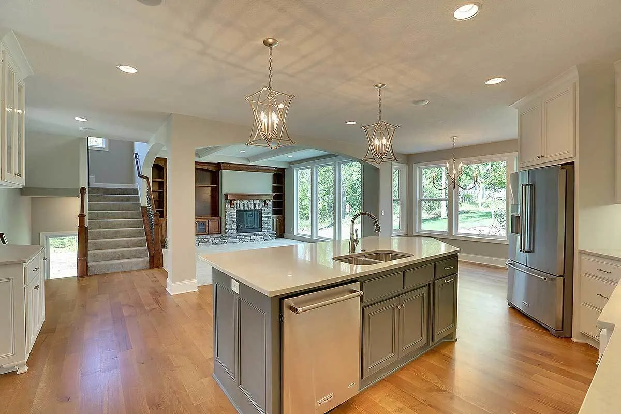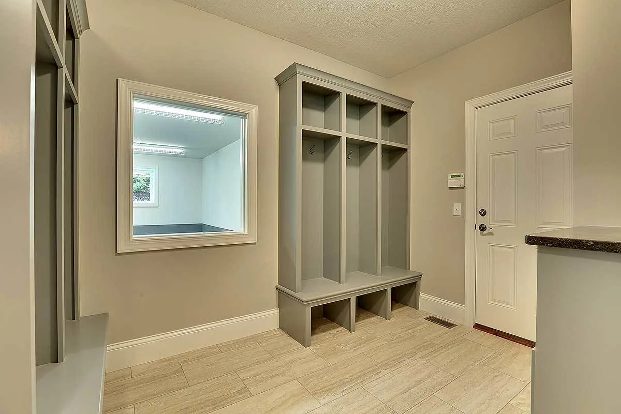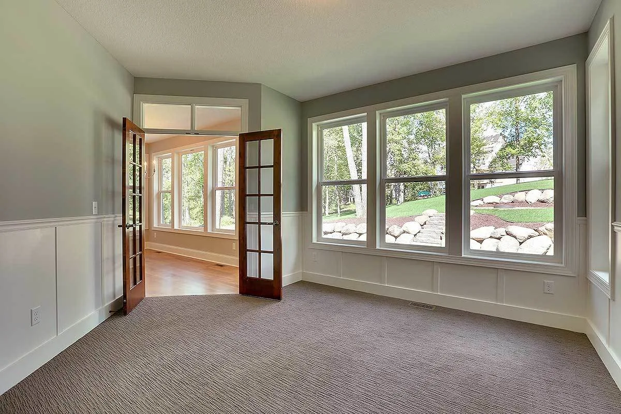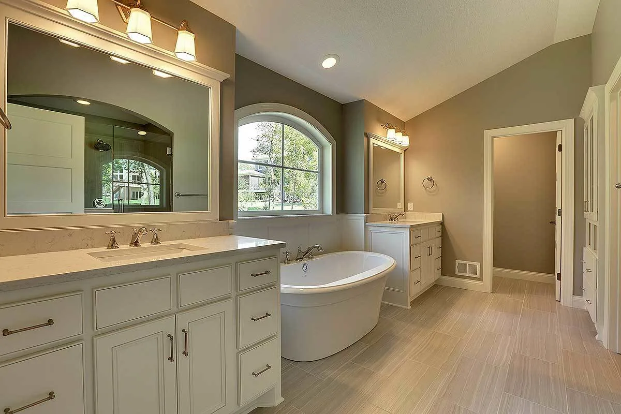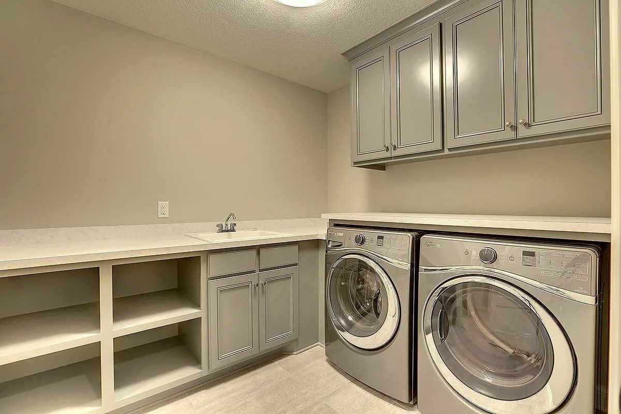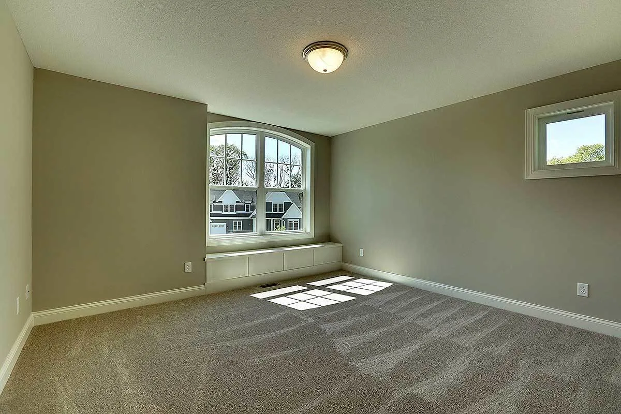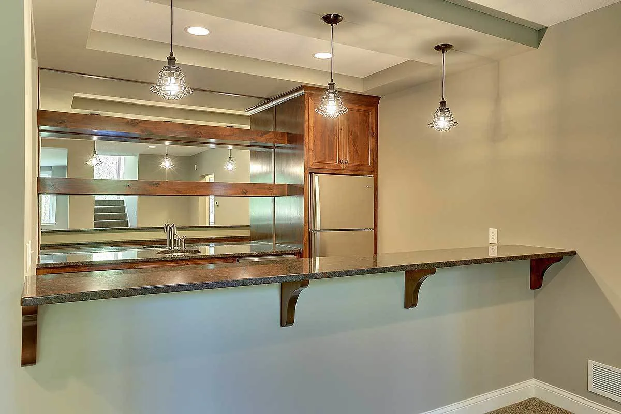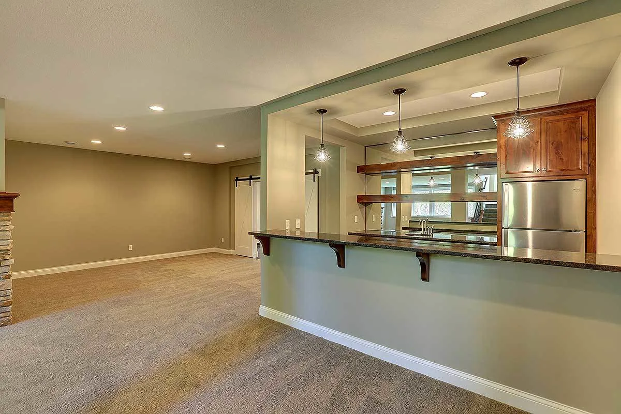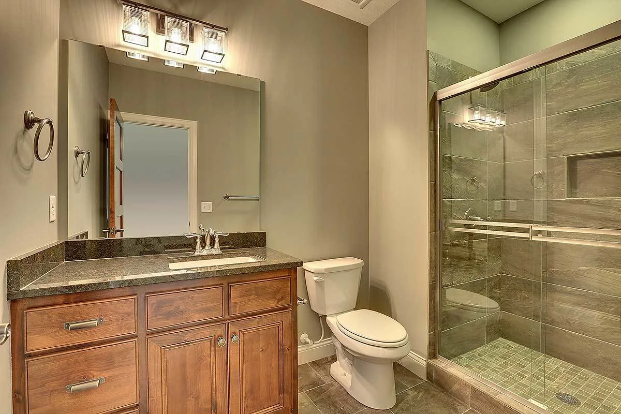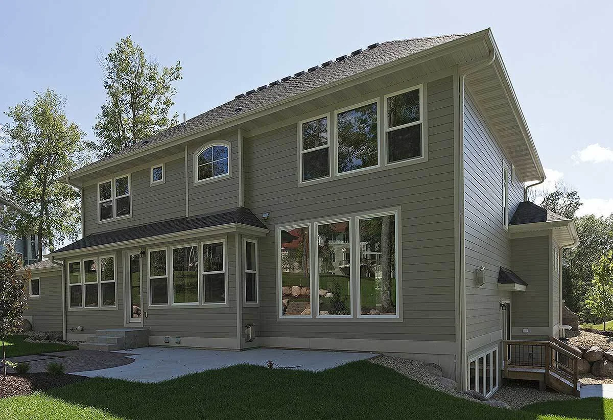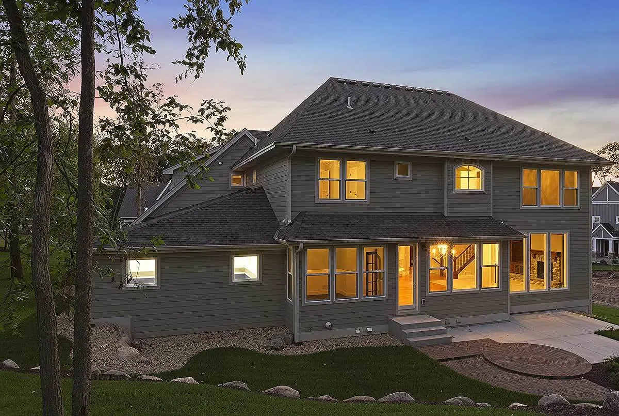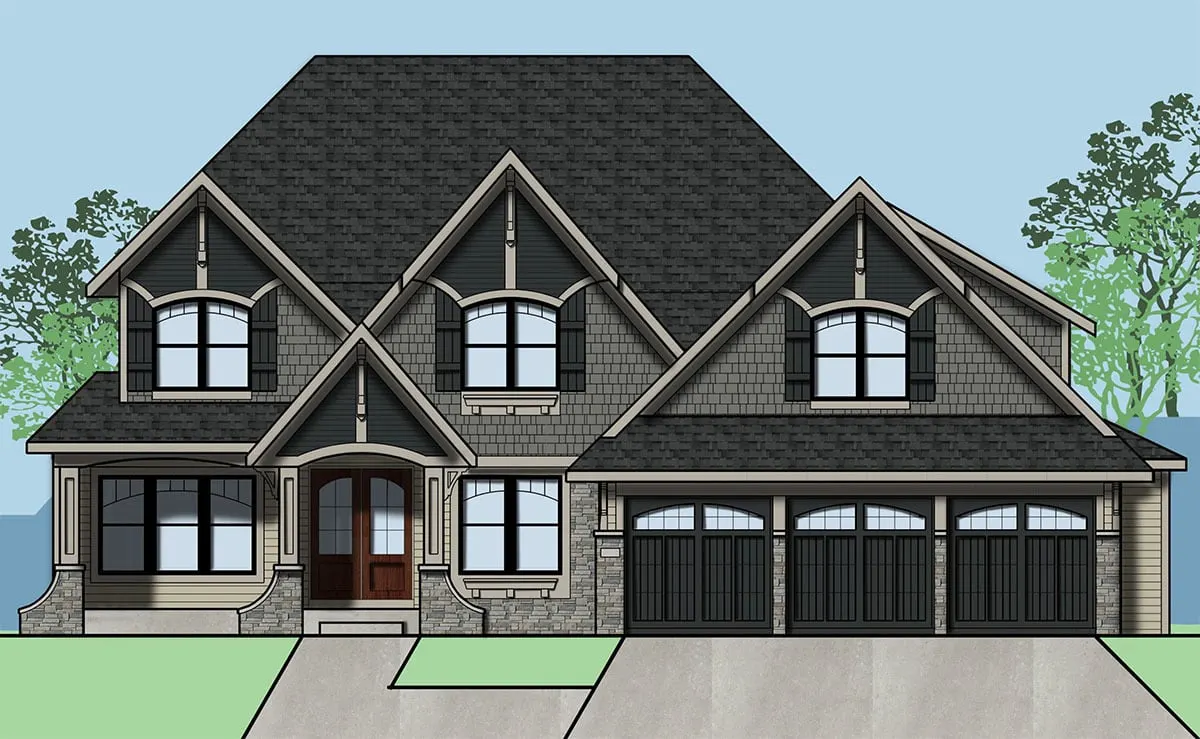This exclusive traditional yet modernized farmhouse is perfect for big families specially those with a lot of kids, check out this house plan now!
Welcome to our flexible ranch country home plan. The front of this floor plan has a Craftsman aesthetic, but the interior provide ample amount of space. It has 3-car garage, roomy kitchen, and wide bonus area that is ideal for anybody looking for a country traditional house.
Floor Plan
Main Floor
Second Floor
Optional Finished Lower Level
Additional Floor Plan Images
The beautiful exterior of the Northwest traditional farmhouse showing the beautiful entry way of the 3-car garage.
The main entry foyer of the house showing the artistic design of the main entry door and windows.
The view of the main entry way inside the house.
The side of the house when you enter the main door, a two way door on the left side and another small bonus room on the side.
The inside of the two way door on the side, showing the huge glass windows and small elevated windows.
An another spacious room that would be perfect for a living area or a family room.
View of the spacious room that is best for living or family area because you can see almost the whole area.
Another best spot for living area or entertainment area because of the fireplace and huge three glass windows.
A closer view of the living area showing the beautiful wooden cabinet.
This is the other side view of the entertainment area where you can access the kitchen area easily.
The closer look of the modernized kitchen area with a white countertop that gives a cleaner look.
A wide view of the kitchen area showing the beautiful kitchen island as well as the artistic designs of the lamps.
The view from the kitchen area showing the entertainment area and the staircase.
A bonus room where you can store your clothes, or sports gear.
Another bedroom that is perfect for kids.
This huge room can be the master bedroom with a beautiful chandelier.
A look of the bathroom area from the master bedroom.
Cabinets from the walk-in closet.
The handy laundry area with overhead cabinets and countertops for folding clothes and a sink.
Another spacious bedroom with a built-in small cabinets under the glass window.
One of the bathroom with a bathtub.
The view from the other side showing the built-in cabinet and the door to the bathroom.
This room can be a game room, office or library because of its space.
Room that is perfect for your kids.
The bathroom of the other bedroom that has a glass shower area.
Another entertainment area with a fireplace for parties or guests.
The view of the bar island for your party or guests.
Side view of the lounge area showing the entry to the game/sports court.
The sports room with basketball court.
The fourth bedroom, this space is perfect for kids.
The bathroom area with glass shower area and wooden cabinet with marble sink.
The back side view of the country farmhouse showcasing its exquisite design of glass windows.
Wider look of the back side of the house showcasing the spacious porch that is perfect for outdoor party.
View of the house when the sun is setting, showing the magnificent view of the house.
The graphic design of the house plan.
Plan Details
Dimensions
| Width: | 67′ 0″ |
| Depth: | 58′ 0″ |
Garage
| Type: | Attached |
| Area: | 830 sq. ft. |
| Count: | 3 Cars |
| Entry Location: | Front |
Ceiling Heights
Roof Details
| Primary Pitch: | 12 on 12 |
| Secondary Pitch: | 7 on 12 |
| Framing Type: | Truss |
Dimensions
| Width: | 67′ 0″ |
| Depth: | 58′ 0″ |
Garage
| Type: | Attached |
| Area: | 830 sq. ft. |
| Count: | 3 Cars |
| Entry Location: | Front |
Ceiling Heights
Roof Details
| Primary Pitch: | 12 on 12 |
| Secondary Pitch: | 7 on 12 |
| Framing Type: | Truss |
View More Details About This Floor Plan
Plan 73357HS
This Exclusive Traditional House plan was created for a big family that enjoys sports. It is richly design both on the inside and out that will surely please family and guests. The entrance foyer is flanked by a huge formal dining room and a study while the main living space features an open floor plan and double doors that lead to a light sunroom.
The spacious walk-in closet near the rear entry, is very ideal for large families with a lot of clothing and gear to store. You can use the sunken flex room above the garage depending on how you would like. The second floor has either 4 or 5 bedrooms.
All bedrooms have a laundry room on this level. While on the lower lever there is a family game room, wet bar and a game room. The best are the exercise room and the huge sports court, which will keep your kids busy, as well as the adults for hours.
Note: If you are building within 50 miles of the Twin Cities area in Minnesota, please get in touch with use because there may be some restrictions.


