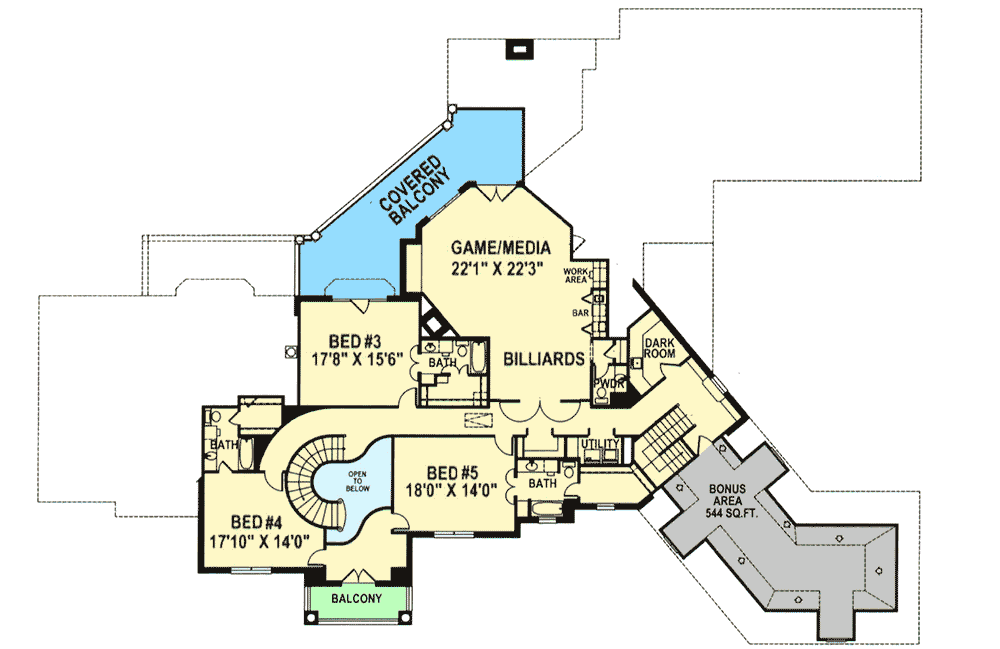This elegant french house country house is perfect for family that has an active lifestyle, and throws parties every now and then. Explore this house plan now!
Welcome to our flexible ranch country home plan featuring the Elegant French Country House with Porte Cochere (House Plan). This spacious plan features a charming Craftsman exterior and an accommodating interior layout. This house has everything a buyer might want. A carefully planned house plan, plenty of space with a touch of country charm.
Floor Plan
Main Level
2nd Floor
Additional Floor Plan Images
 French Country House.” class=”wp-image-12866″ title=”Colored Skecth of the House”/>
French Country House.” class=”wp-image-12866″ title=”Colored Skecth of the House”/>The colored sketch of the beautiful exterior of the front of the French Country House.
Rough sketch of the front of the house where you can see that the roof sizes are carefully planned.
The rough sketch of the back side of the farm house that shows the beautifully planned balcony.
Plan Details
Dimensions
| Width: | 131′ 0″ |
| Depth: | 94′ 2″ |
| Max ridge height: | 37′ 7″ |
Garage
| Type: | Attached |
| Area: | 1354 sq. ft. |
| Count: | 3 Cars |
| Entry Location: | Front, Rear |
Ceiling Heights
| First Floor / 11′ 0″ |
|
| Second Floor / 9′ 0″ |
Roof Details
| Primary Pitch: | 12 on 12 |
| Secondary Pitch: | 14 on 12 |
Dimensions
| Width: | 131′ 0″ |
| Depth: | 94′ 2″ |
| Max ridge height: | 37′ 7″ |
Garage
| Type: | Attached |
| Area: | 1354 sq. ft. |
| Count: | 3 Cars |
| Entry Location: | Front, Rear |
Ceiling Heights
| First Floor / 11′ 0″ |
|
| Second Floor / 9′ 0″ |
Roof Details
| Primary Pitch: | 12 on 12 |
| Secondary Pitch: | 14 on 12 |
View More Details About This Floor Plan
Plan 15325HN
A huge motor court and porte cochere add to the elegance of the French Country exterior. The beautiful curved staircase in the grand two-story foyer is meant to capture the heart of the visitors. When there’s a dinner party, the formal dining room is closed off by pocket doors.
From the nearby butler’s pantry to the comfortable home office where you can do some planning, and relax. The massive gourmet kitchen features ample counter space, a large island, and a peninsula eating bar that faces the family area.
Note that there’s a spacious wet bar, an additional amenity for the parties. The master suite features a bayed sitting space, large bathrooms, and two oversized walk-in closets, each of which is partitioned into sections. Utilize either the front or rear staircase to reach the second story.
This incredible level features three enormous bedroom suites, a laundry area, and a cinema room with access to a covered balcony on the second floor. The home was created with a dark chamber for photography enthusiasts, but it could also function as a craft room or storage closet. A spacious bonus room adds 544 square feet to the total living space.




