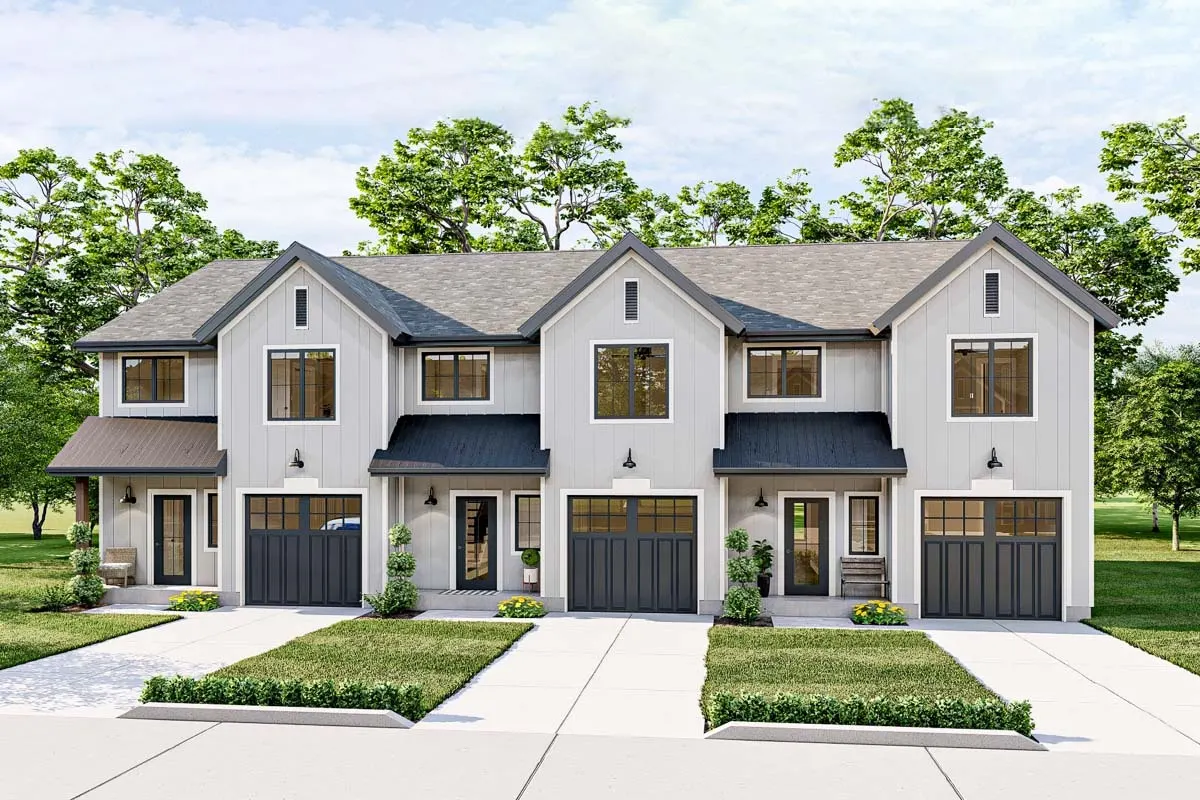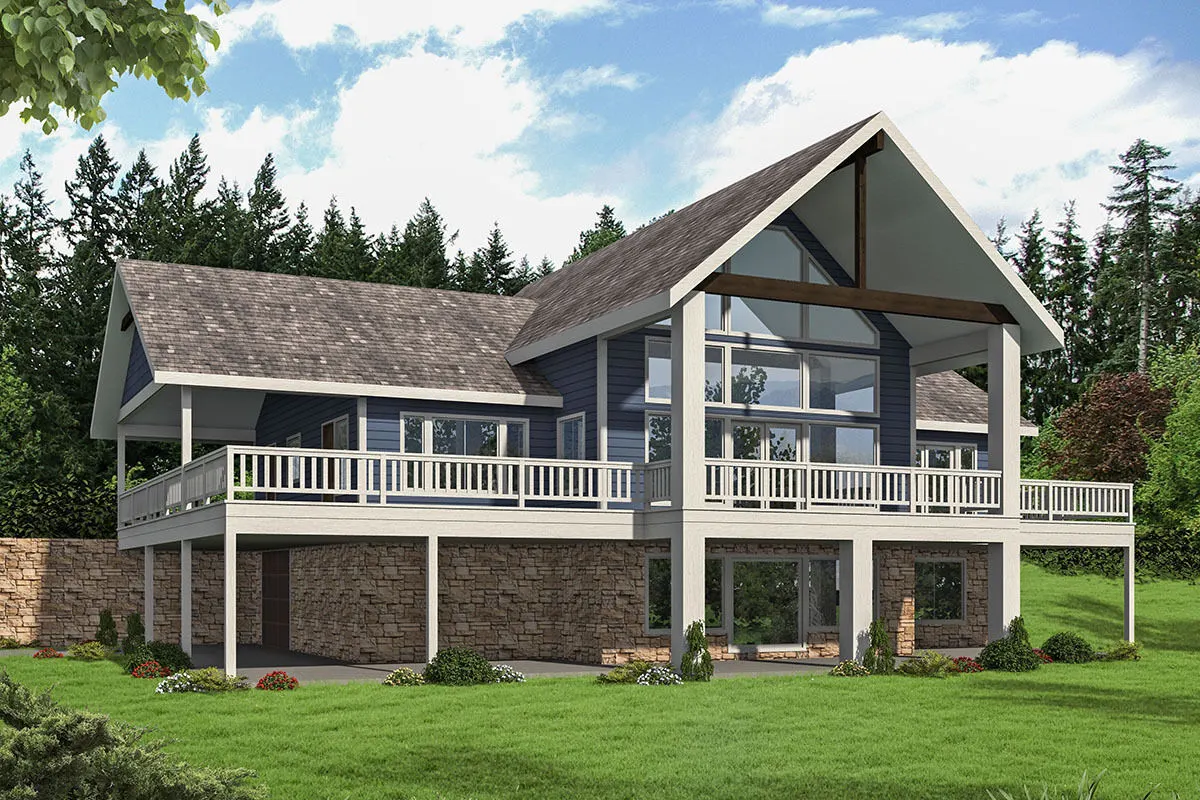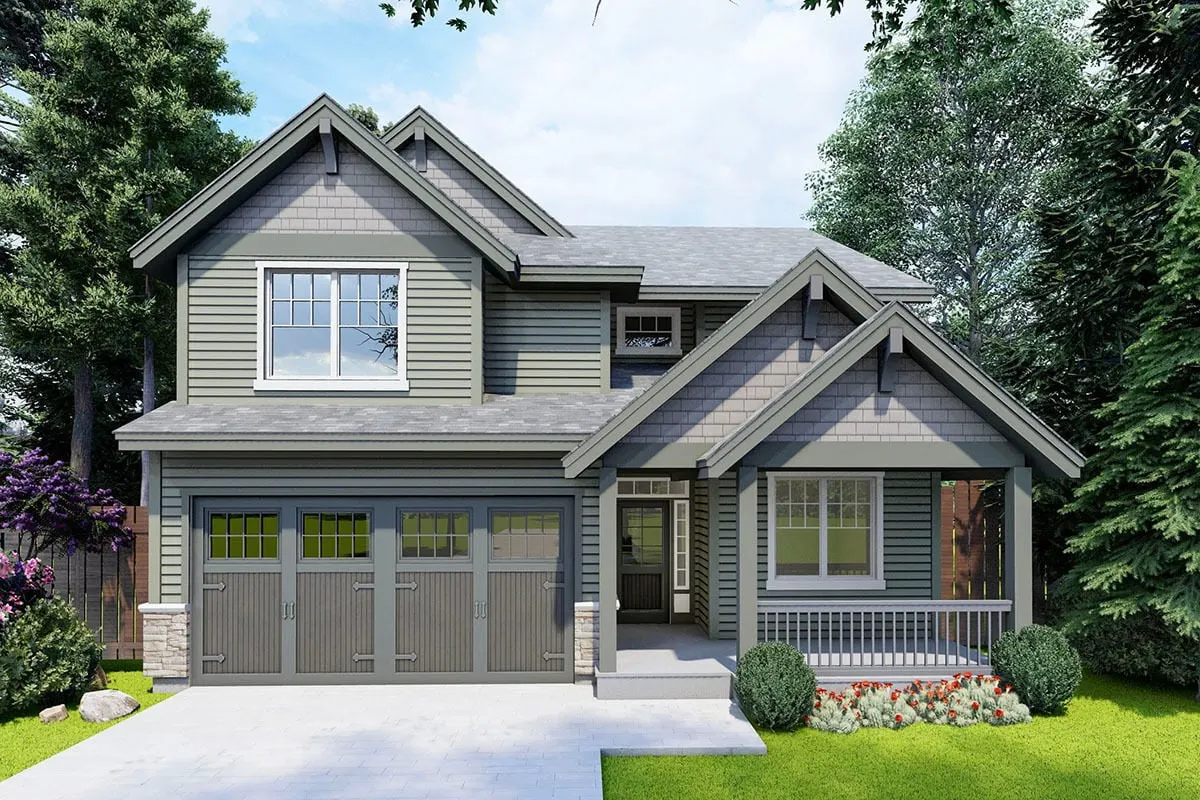4,838 Square Feet 5 Beds 2 Stories 3 Cars Welcome to our house plans featuring a 2-story 5-bedroom exclusive modern farmhouse floor plan. Below are floor plans, additional sample photos, and plan details and dimensions. Floor Plan Main Level 2nd Floor Additional Floor Plan Images Black and white exterior paint on the house’s front, with …
House Plans
6,135 Square Feet 4 Beds 3 Stories 3 Cars Welcome to our house plans featuring a 3-story 4-bedroom luxury contemporary house floor plan. Below are floor plans, additional sample photos, and plan details and dimensions. Floor Plan Main Level 2nd Floor Lower Level Additional Floor Plan Images Three-car garage on the right side arm with …
4,392 Square Feet 3 Cars Welcome to our house plans featuring a 2-story 3-bedroom triplex country house floor plan. Below are floor plans, additional sample photos, and plan details and dimensions. Floor Plan Main Level Second Level Additional Floor Plan Images The house is painted white and dark gray and the porch is at each entrance. …
4,047 Square Feet 5-6 Beds 2 Stories 2 Cars Welcome to our house plans featuring a 2-story 5-bedroom transitional farmhouse floor plan. Below are floor plans, additional sample photos, and plan details and dimensions. Floor Plan Main Level 2nd Floor Optional Lower Level Optional Walkout Level Additional Floor Plan Images Board and batten siding and …
2,604 Square Feet 2-5 Beds 1 Stories 3 Cars Welcome to our house plans featuring a single-story 2-bedroom transitional ranch house floor plan. Below are floor plans, additional sample photos, and plan details and dimensions. Floor Plan Main Level Optional Lower Level Optional Walkout Level Additional Floor Plan Images The front of the home has …
2,457 Square Feet 2-4 Beds 2 Stories 1 Cars Welcome to our house plans featuring a 2-story 2-bedroom 2400 square foot mountain or lake house floor plan. Below are floor plans, additional sample photos, and plan details and dimensions. Floor Plan Main Level 2nd Floor Walkout Basement Additional Floor Plan Images The front view of …
1,616 Square Feet 3 Beds 1 Stories 2 Cars Welcome to our house plans featuring a single-story 3-bedroom southern-style country house floor plan. Below are floor plans, additional sample photos, and plan details and dimensions. Floor Plan Main Level 2nd Floor Additional Floor Plan Images The front of the home has arched dormers and an …
1,649 Square Feet 2 Beds 2 Stories 2 Cars Welcome to our house plans featuring a 2-story 2-bedroom 1600 square foot barndominium-style house floor plan. Below are floor plans, additional sample photos, and plan details and dimensions. Floor Plan Main Level 2nd Floor Additional Floor Plan Images The exterior of the house in dark-tone paint creates …
372 Square Feet 1 Stories Welcome to our house plans featuring a single-story craftsman-style pool house floor plan. Below are floor plans, additional sample photos, and plan details and dimensions. Floor Plan Main Level Additional Floor Plan Images Craftsman-style pool house with wooden pillars and roof shingles at the front exterior. Beige-colored tiled walls in …
950 Square Feet 2 Beds 2 Stories Welcome to our house plans featuring a 2-story 2-bedroom country farmhouse floor plan. Below are floor plans, additional sample photos, and plan details and dimensions. Floor Plan Main Level 2nd Floor Additional Floor Plan Images The front of the home has a cozy porch area with rocking chairs. …
2,856 Square Feet 2 Beds 1 Stories 4 Cars Welcome to our house plans featuring a single-story 2-bedroom angled ranch floor plan. Below are floor plans, additional sample photos, and plan details and dimensions. Floor Plan Main Level Bonus Level Lower Level Additional Floor Plan Images Ranch home in the distance with a spacious front …
2,050 Square Feet 3 Beds 2 Stories 3 Cars Welcome to our house plans featuring a 2-story 3-bedroom farmhouse-inspired barndominium-style house floor plan. Below are floor plans, additional sample photos, and plan details and dimensions. Floor Plan Main Level 2nd Floor Additional Floor Plan Images View of the house’s front in a dark brown rustic …
2,520 Square Feet 3-5 Beds 2 Stories 2 Cars Welcome to our house plans featuring a 2-story 3-bedroom craftsman home floor plan. Below are floor plans, additional sample photos, and plan details and dimensions. Floor Plan Main Level 2nd Floor Additional Floor Plan Images A front view of the home shows the front garage area …
3,299 Square Feet 5 Beds 2 Stories 2 Cars Welcome to our house plans featuring a 2-story 5-bedroom barndominium country floor plan. Below are floor plans, additional sample photos, and plan details and dimensions. Floor Plan Main Level 2nd Floor Additional Floor Plan Images A front view of the home shows the porch’s strong wood …
1,817 Square Feet 2-3 Beds 2 Stories 2 Cars Welcome to our house plans featuring a 2-story 2-bedroom 1800 square foot colonial house floor plan. Below are floor plans, additional sample photos, and plan details and dimensions. Floor Plan Main Level 2nd Floor Optional Lower Level Optional Walkout Level Additional Floor Plan Images A large …
1,551 Square Feet 2 Stories 2 Cars Welcome to our house plans featuring a simple two-story simple 884 square foot craftsman garage floor plan. Below are floor plans, additional sample photos, and plan details and dimensions. Floor Plan Main Level 2nd Floor Additional Floor Plan Images Simple 884 square foot two-story craftsman garage front elevation …
4,314 Square Feet 4 Beds 2 Stories 2 Cars Welcome to our house plans featuring a 2-story 4-bedroom multi-generational barndominium-style house floor plan. Below are floor plans, additional sample photos, and plan details and dimensions. Floor Plan Main Level 2nd Floor Additional Floor Plan Images A large garage and driveway in dark-tone paint are at …
1,896 Square Feet 3 Beds 2 Stories Welcome to our house plans featuring a 2-story 3-bedroom rustic country home floor plan. Below are floor plans, additional sample photos, and plan details and dimensions. Floor Plan Main Level 2nd Floor Additional Floor Plan Images The front-right perspective of a rustic-style house with a black-and-white façade. Sketch …
3,236 Square Feet 4 Beds 2 Stories 3-4 Cars Welcome to our house plans featuring a 2-story 4-bedroom contemporary home floor plan. Below are floor plans, additional sample photos, and plan details and dimensions. Floor Plan Main Level 2nd Floor Additional Floor Plan Images A modern home with a tandem garage on the right. A …
2,113 Square Feet 3 Beds 2 Stories 2 Cars Welcome to our house plans featuring a 2-story 3-bedroom mountain country house floor plan. Below are floor plans, additional sample photos, and plan details and dimensions. Floor Plan Main Level 2nd Floor 3rd Floor Additional Floor Plan Images The mountain country house’s façade has beautiful wood, …




















