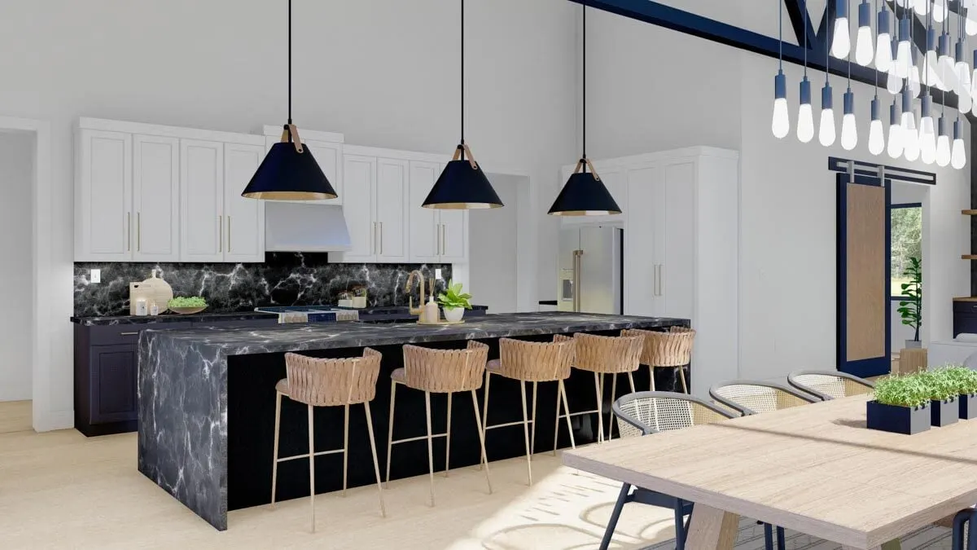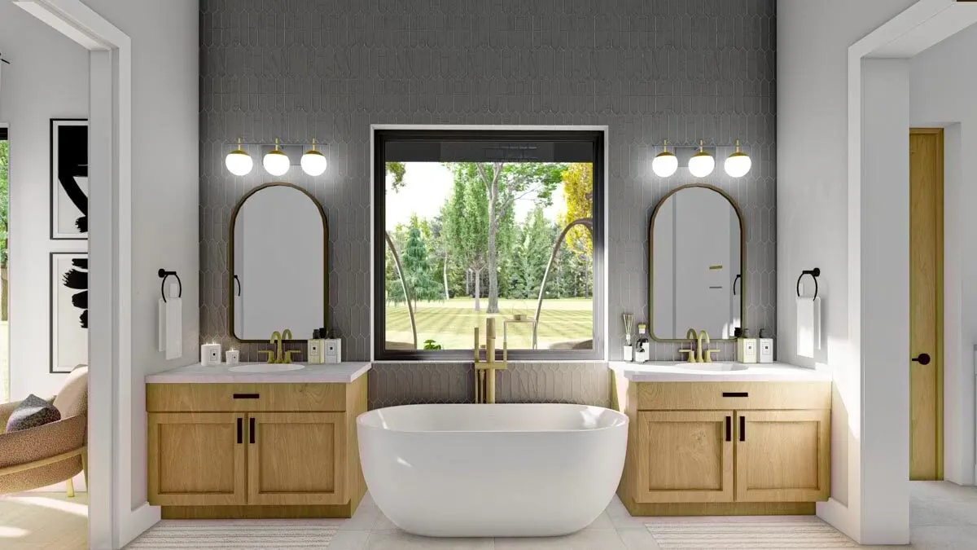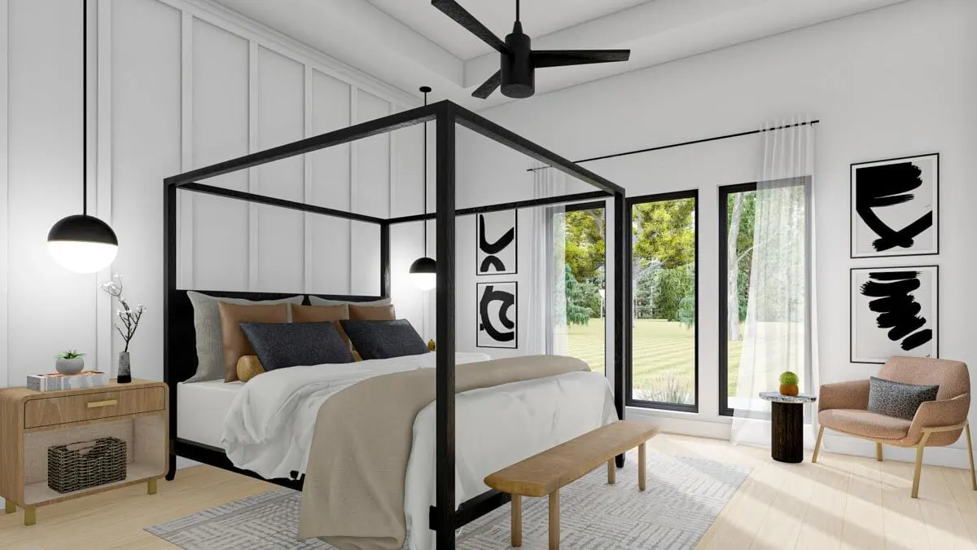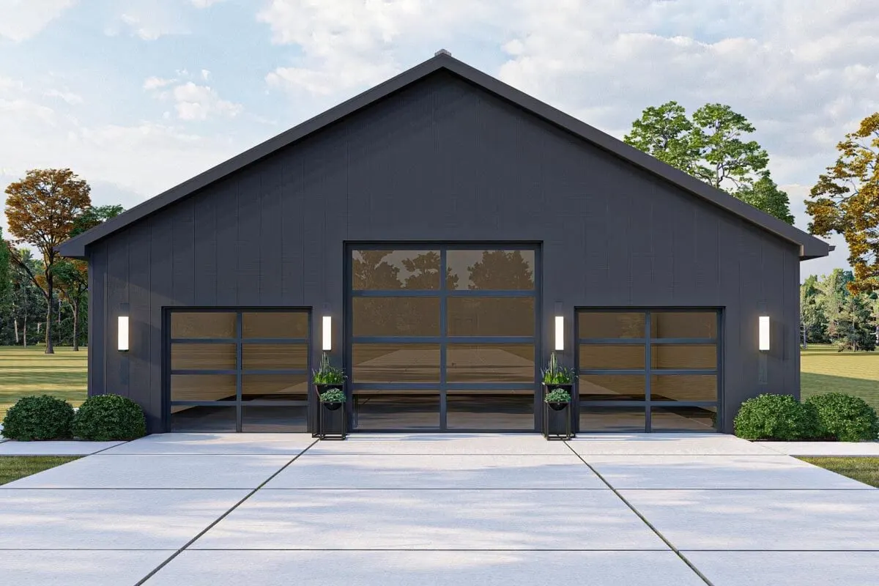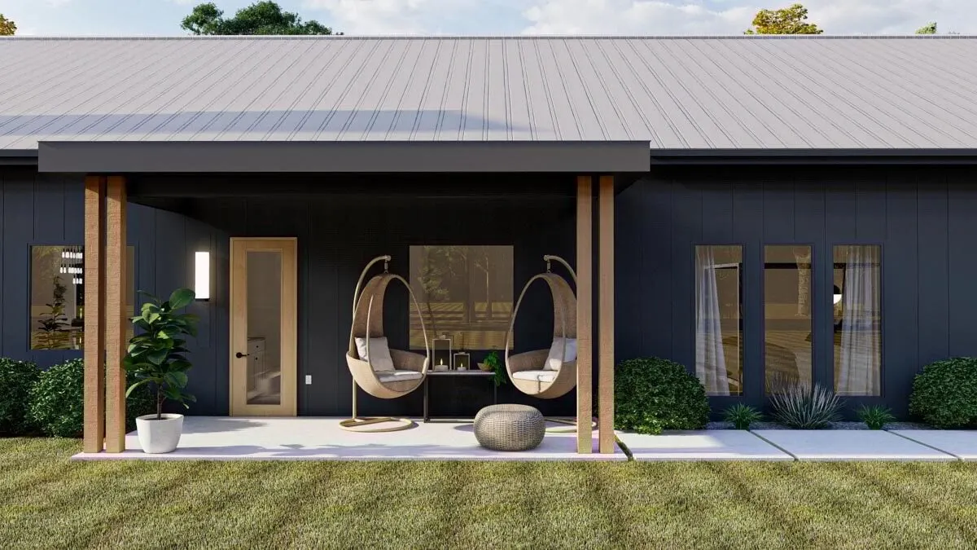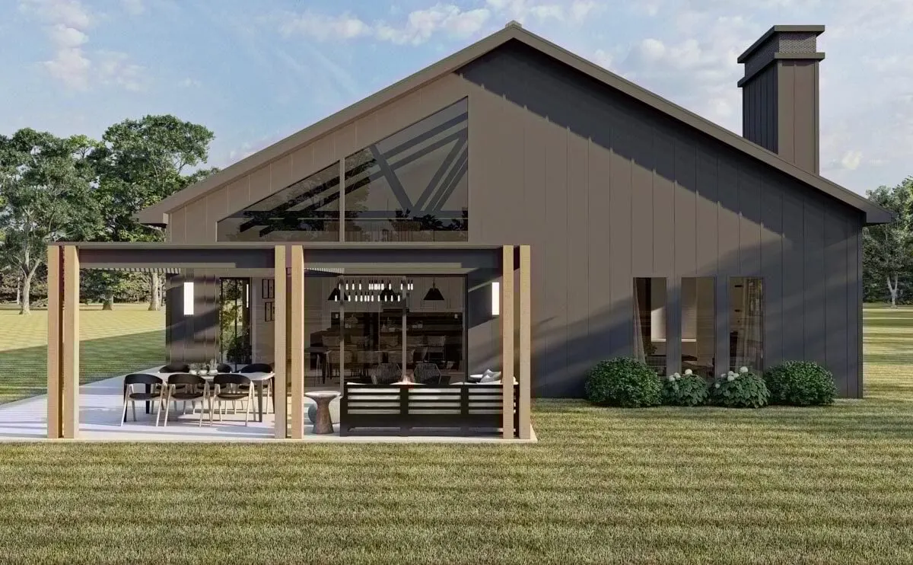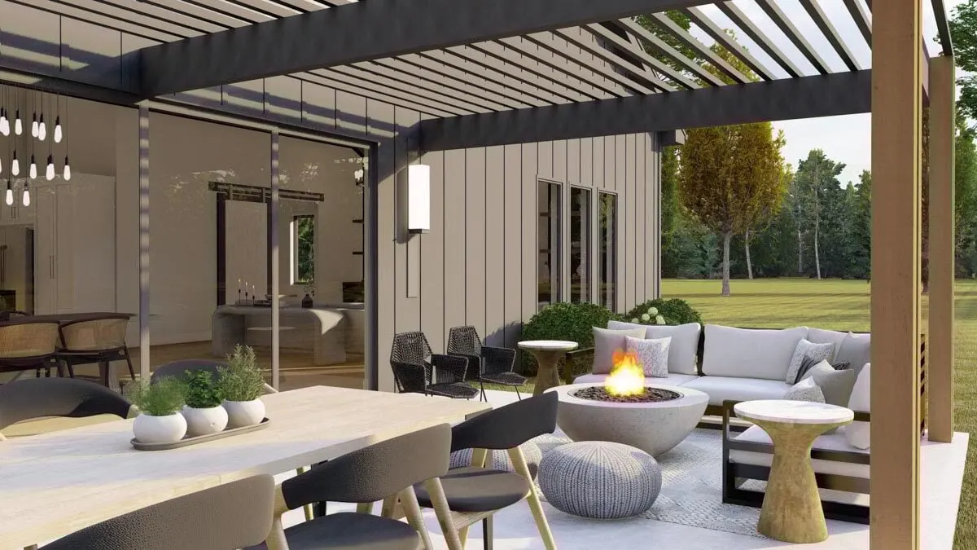With this striking aesthetic design and country-rustic touches, this Barndominium with Soaring Cathedral Ceiling house plan is guaranteed to impress you!
Welcome to our house plans featuring a Barndominium-Country with a soaring cathedral ceiling, a clustered bedroom, and a two-story great room floor plan. Below are floor plans, additional sample photos, and plan details and dimensions.
Floor Plan
Main Level
Additional Floor Plan Images
A view of the front of the barndominium, which includes the expansive outdoor lounge space and the impressive Cathedral Ceiling with Exposed Beams.
From the front, you can see the outside lounge, which features some beautiful patio sets.
Beautiful white, black, and wood furnishings fill the roomy kitchen, adding to the kitchen’s aesthetically pleasing interior design.
A better look at the marble countertops, beautifully crafted lighting, and custom-built cabinetry that make up the kitchen island.
The living area boasts a fantastic outlook and features a round chandelier, a large glass window, and sliding doors.
The two-sink bathroom with a windowed tub and vanity lights for greater lightning.
The first-floor master bedroom features a stunning bed frame that elegantly complements the wooden furnishings and abstract artwork that adorn the otherwise white walls.
The three-car capacity stone driveway set in the grassy backyard is a perfect illustration of the country-rustic design of this home’s rear.
This side angle shows how well the barndominium’s country-rustic look goes with the expansive lawn.
Beautiful outdoor furniture can be seen in the covered outdoor lounge to one side of the barndominium.
This picture shows the front of the barndominium, where the main outdoor living area is located.
A better look at the outdoor lounge, complete with plush sofas and a fireplace.
Plan Details
Dimensions
| Width: | 113′ 0″ |
| Depth: | 59′ 0″ |
| Max ridge height: | 24′ 0″ |
Garage
| Type: | RV Garage, Attached |
| Area: | 1462 sq. ft. |
| Count: | 3 Cars |
| Entry Location: | Side |
Ceiling Heights
| First Floor / 12′ 0″ |
Roof Details
| Primary Pitch: | 6 on 12 |
| Secondary Pitch: | 0 on 12 |
| Framing Type: | Truss |
Dimensions
| Width: | 113′ 0″ |
| Depth: | 59′ 0″ |
| Max ridge height: | 24′ 0″ |
Garage
| Type: | RV Garage, Attached |
| Area: | 1462 sq. ft. |
| Count: | 3 Cars |
| Entry Location: | Side |
Ceiling Heights
| First Floor / 12′ 0″ |
Roof Details
| Primary Pitch: | 6 on 12 |
| Secondary Pitch: | 0 on 12 |
| Framing Type: | Truss |
View More Details About This Floor Plan
Plan 623082DJ
This 3-bedroom, 2-bathroom barndominium has a metal roof, board-and-batten siding, and a pergola. It’s frame-built. Two sides of the windows assist open up the interior.
Living quarters have an open layout. 12-foot ceilings make the house feel big.
The great room, dining area, and kitchen have cathedral ceilings with wooden beams. Custom bookcases provide comfort to the great room’s fireplace. Off the main living space is a built-in desk and office. The kitchen island has a snack bar. The kitchen has a walk-in pantry with custom shelves. The dining room’s sliding glass door opens to a covered terrace.
The master suite is on the left and has a trayed ceiling. The master bathroom features a tub, shower, his and her sinks, and a toilet. The master suite offers a coffee bar and a covered terrace. Bedrooms 2 and 3 share a Jack-and-Jill bathroom and walk-in closets. Huge 3-car garage with RV entrance. The garage leads to a mudroom with a seat and lockers.





