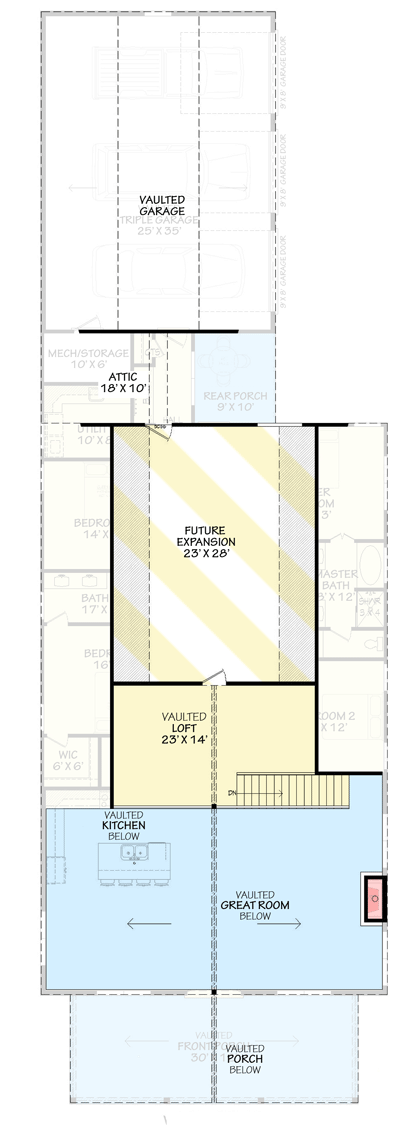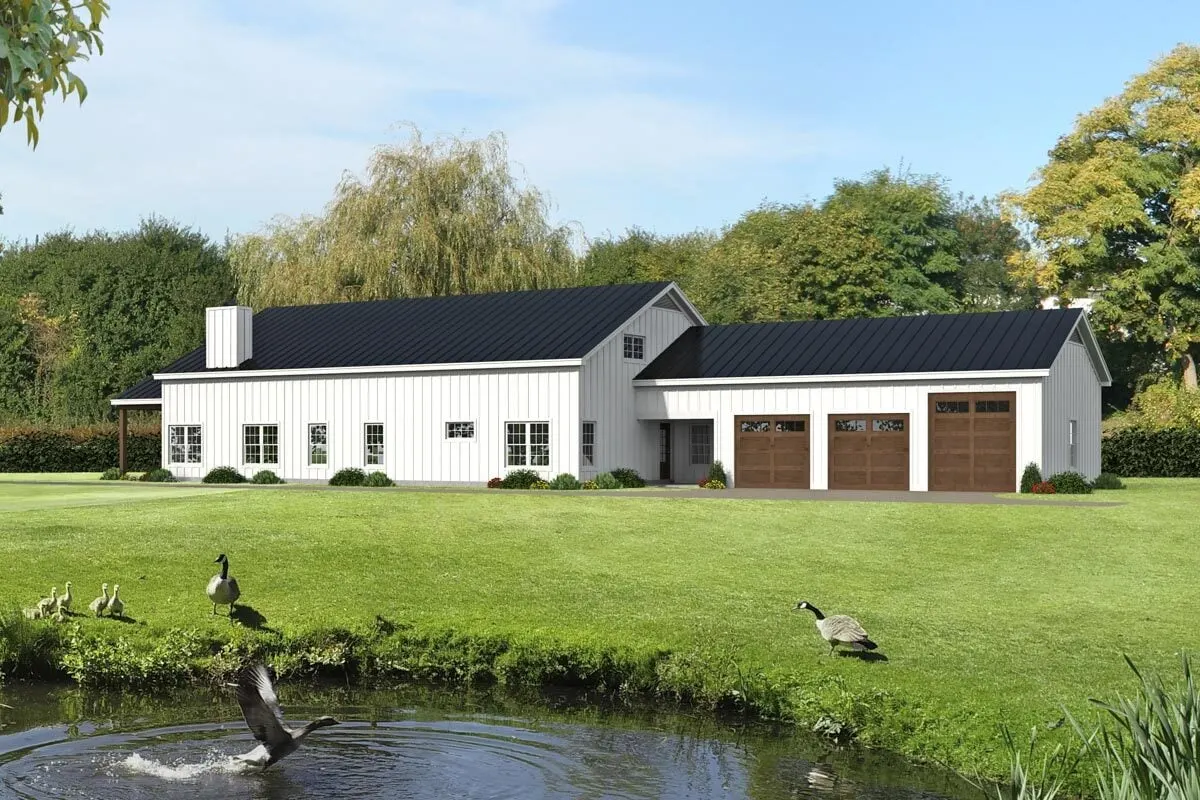Looking for a timber framed porch and rustic style house? Explore this house plan and discover what other things you can do with it, make it yours!
Welcome to our house plans featuring a 4-bed barndominium with loft area bonus floor plan, vaulted garage, and a porch floor plan. Below are floor plans, additional sample photos, and plan details and dimensions.
Floor Plan
Main Level
2nd Floor
Additional Floor Plan Images
A slab foundation and a stone pavement can be seen in this front view of the barndominium, which has a touch of rustic architecture.
A wide view of the barndominium with an attached vaulted garage that has three side entry doors.
The barndominium’s covered porch and main entrance is seen in this view, along with the artistic exterior, and perfectly places glass windows and a chimney.
The rough sketch of the front elevation of the 4-bed barndominium.
A rendering that shows off the building’s beautiful architecture and strategically placed windows.
The sketch of the back side of the barndominium features the attached vaulted garage.
The three garage entrances are shown on the drawing of the barndominium’s reverse side.
Plan Details
Dimensions
| Width: | 38′ 6″ |
| Depth: | 121′ 3″ |
| Max ridge height: | 22′ 11″ |
Garage
| Type: | Attached |
| Area: | 923 sq. ft. |
| Count: | 3 Cars |
| Entry Location: | Rear, Side |
Ceiling Heights
| First Floor / 9′ 0″ |
|
| Second Floor / 9′ 0″ |
Roof Details
| Primary Pitch: | 6 on 12 |
| Framing Type: | Stick |
Dimensions
| Width: | 38′ 6″ |
| Depth: | 121′ 3″ |
| Max ridge height: | 22′ 11″ |
Garage
| Type: | Attached |
| Area: | 923 sq. ft. |
| Count: | 3 Cars |
| Entry Location: | Rear, Side |
Ceiling Heights
| First Floor / 9′ 0″ |
|
| Second Floor / 9′ 0″ |
Roof Details
| Primary Pitch: | 6 on 12 |
| Framing Type: | Stick |
View More Details About This Floor Plan
Plan 68888VR
This 4-bedroom house plan has a barn-like gable roof that extends over a standard 2×6-framed rectangle, creating a dramatic vaulted ceiling in the common areas. As you and your visitors enter through the double doors from the timber-framed porch, you’ll be greeted by the home’s cozy interior.
It’s all one big open space, with the kitchen, dining area, and living room all looking down on the loft. A walk-in pantry is conveniently located next to the kitchen’s central island, which also has a double-bowl sink and barstools for dining and chatting informally.
There are four bedrooms down the hall, two of which share a Jack-and-Jill bathroom and the master of which has a full ensuite with a soaking tub, separate shower, double vanity, and a walk-in closet. At the home’s back is a triple garage, and an upstairs bonus room offers additional living or storage space as well as potential capacity for future addition.









