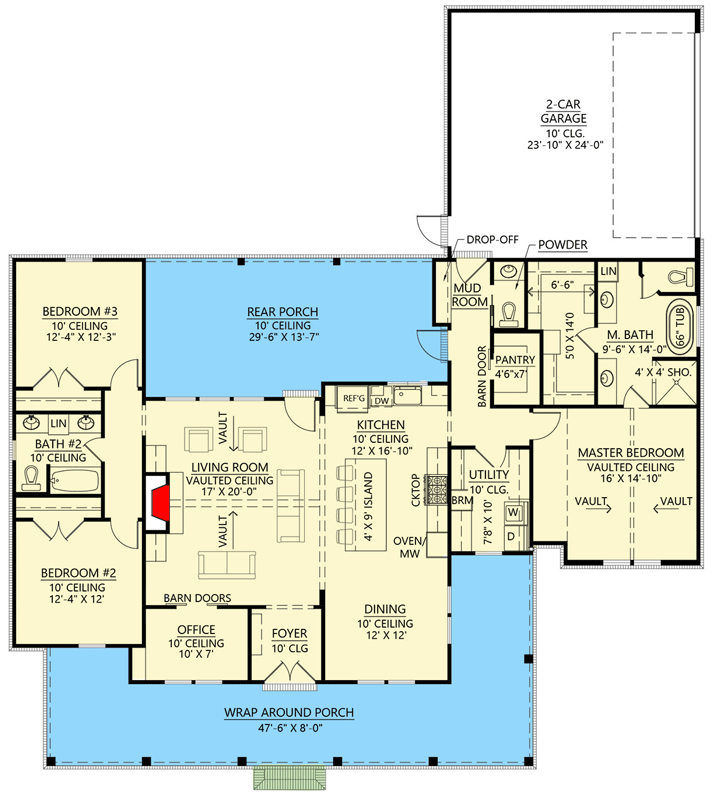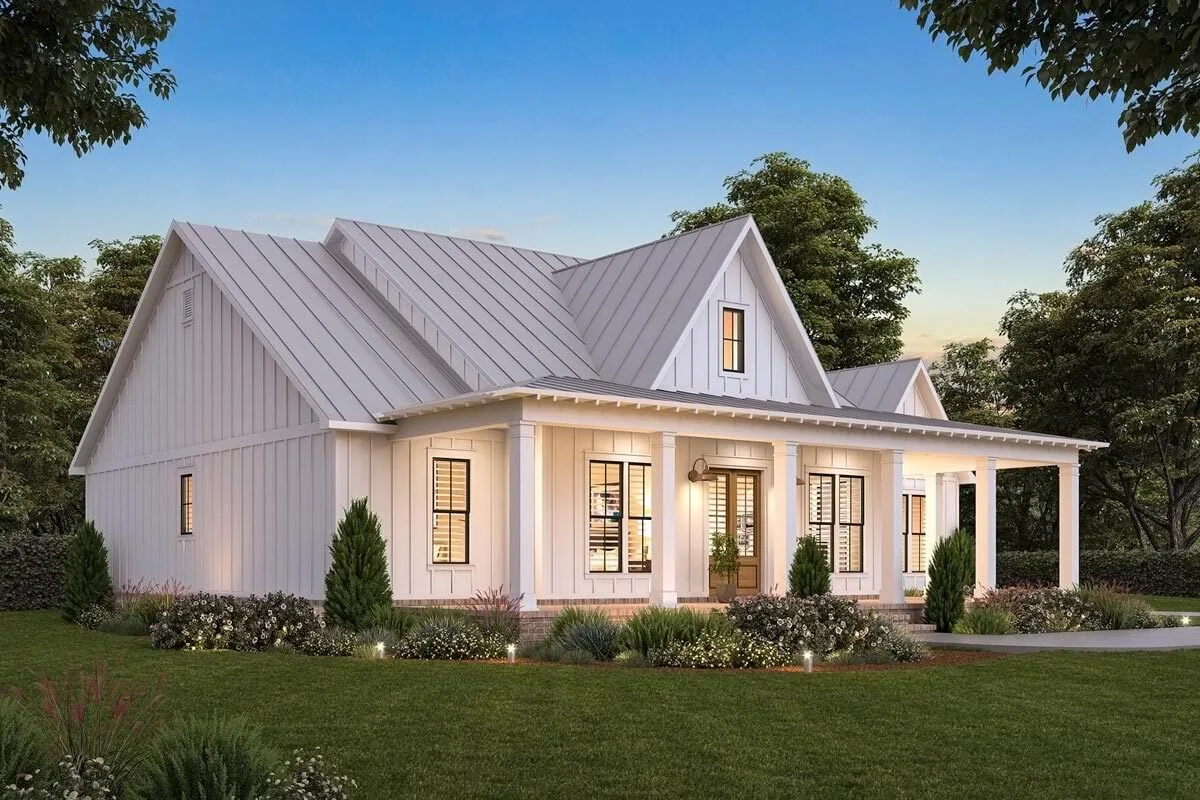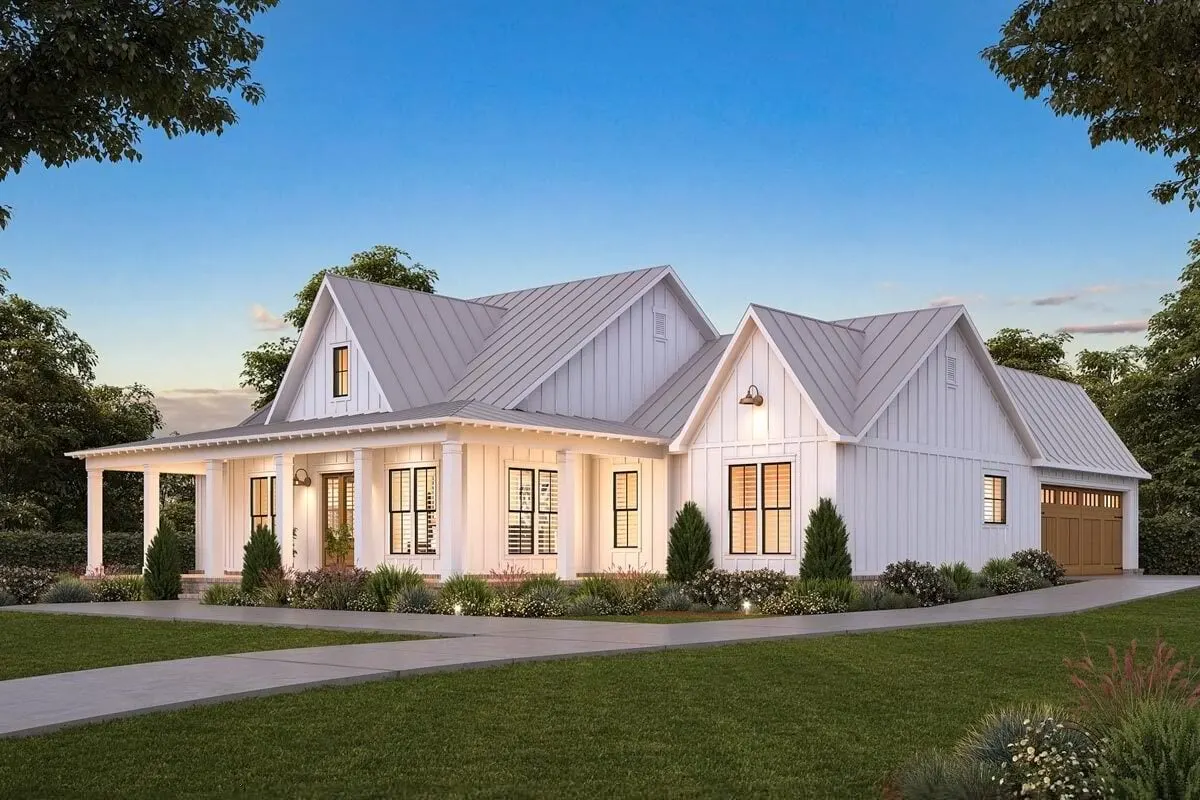Explore this 3-Bed farmhouse with a wrap around porch house plan and be mesmerize with its classic and modern design of a barndominium. Make sure to check the floor plan now.
Welcome to our house plans featuring a 3-bed farmhouse with wrap around porch, home office, foyer and a walk-in pantry floor plan. Below are floor plans, additional sample photos, and plan details and dimensions.
Floor Plan
Main Level
Main Floor – Basement Option
Additional Floor Plan Images
The wide angle view of the front part of the house with its intricate classic design on the exterior and glass windows that adds a perfect touch to the design.
The side of the modern farmhouse with its intricate exterior design and stick frame roof that blends well with the foundation of the house.
The view from the other side of the farmhouse revealing the attached garage car door with a stone pavement for walkway and driveway.
A rough sketch of the back part of the farmhouse.
Plan Details
Dimensions
| Width: | 67′ 10″ |
| Depth: | 74′ 7″ |
| Max ridge height: | 25′ 11″ |
Garage
| Type: | Attached |
| Area: | 600 sq. ft. |
| Count: | 2 Cars |
| Entry Location: | Side |
Ceiling Heights
| First Floor / 10′ 0″ |
Roof Details
| Primary Pitch: | 9 on 12 |
| Secondary Pitch: | 12 on 12 |
| Framing Type: | Stick |
Dimensions
| Width: | 67′ 10″ |
| Depth: | 74′ 7″ |
| Max ridge height: | 25′ 11″ |
Garage
| Type: | Attached |
| Area: | 600 sq. ft. |
| Count: | 2 Cars |
| Entry Location: | Side |
Ceiling Heights
| First Floor / 10′ 0″ |
Roof Details
| Primary Pitch: | 9 on 12 |
| Secondary Pitch: | 12 on 12 |
| Framing Type: | Stick |
View More Details About This Floor Plan
Plan 56510SM
This beautiful Farmhouse layout features a corrugated metal roof and board and batten cladding on the outside. After passing through the foyer and through the double doors, you will arrive at a spacious living area with a high ceiling and a fireplace. The modern, open-concept design, which has a large window into the kitchen and a central work island, is all the rage right now.
A home office is hidden behind sliding barn doors off the living room, and the large back porch is perfect for hosting parties. The master bedroom, laundry room, and walk-in pantry are all located on the same side of the house as the double garage on the right. The second and third bedrooms are virtually indistinguishable in size, and they share a bathroom outfitted with four fixtures and a linen tower.






