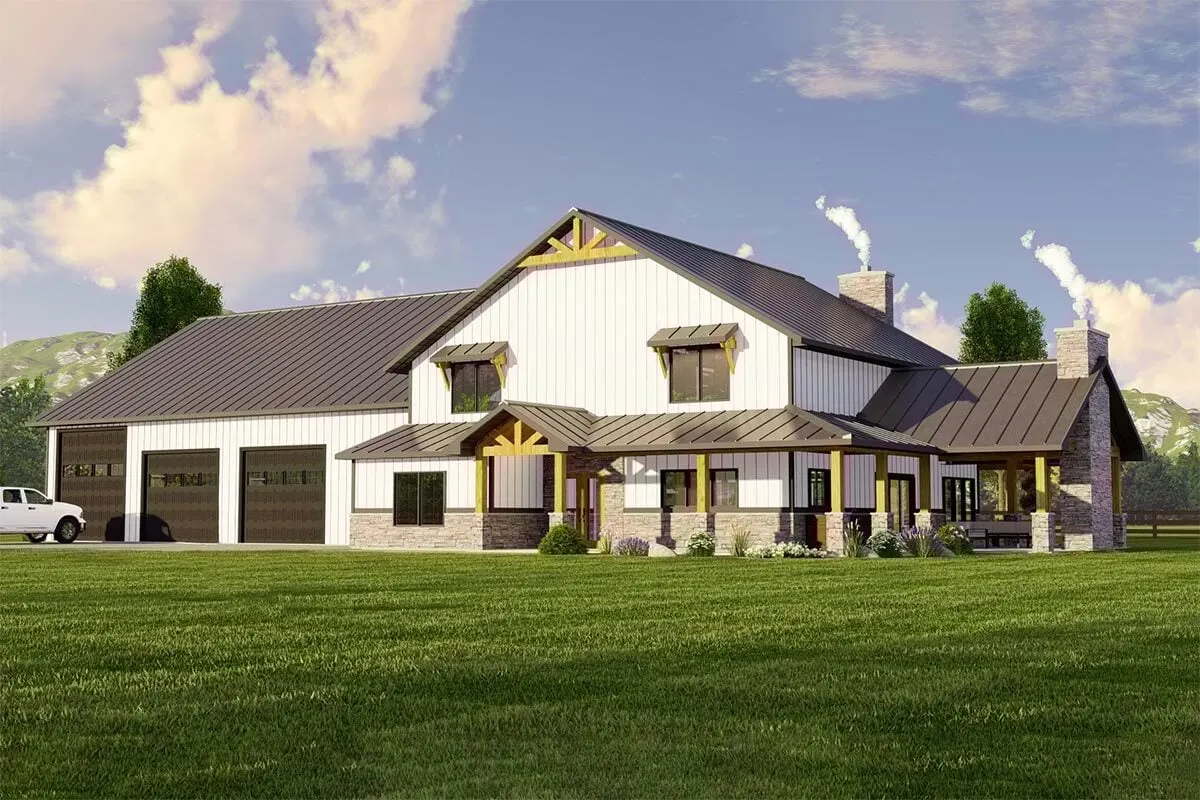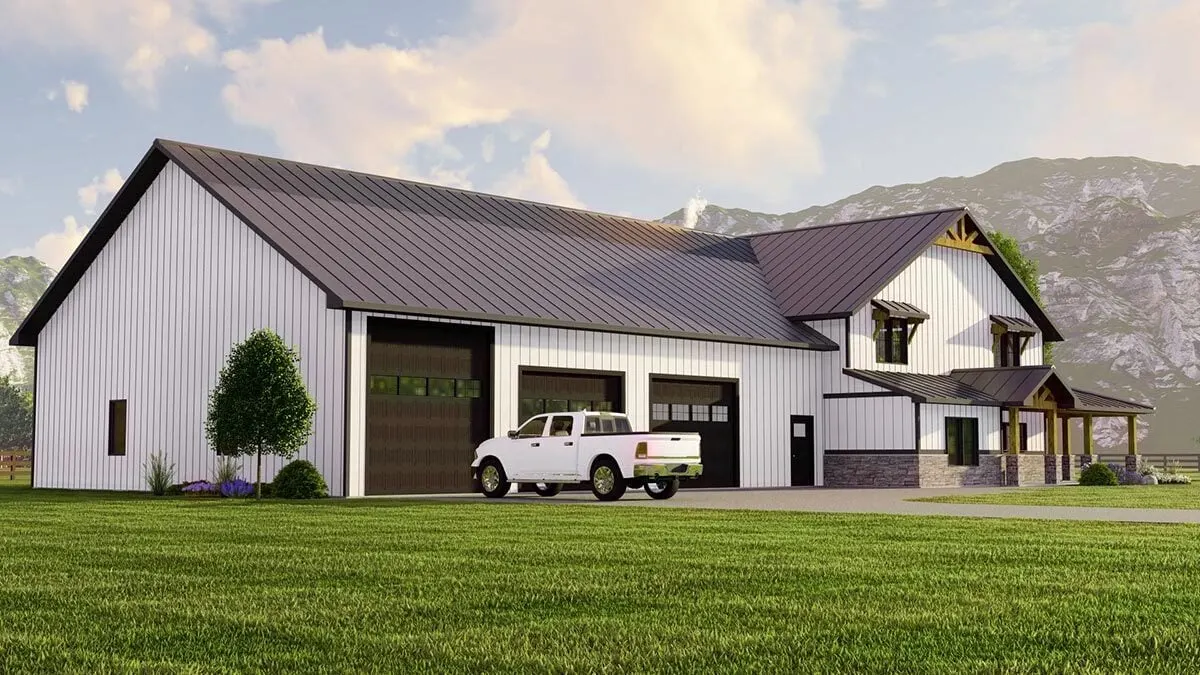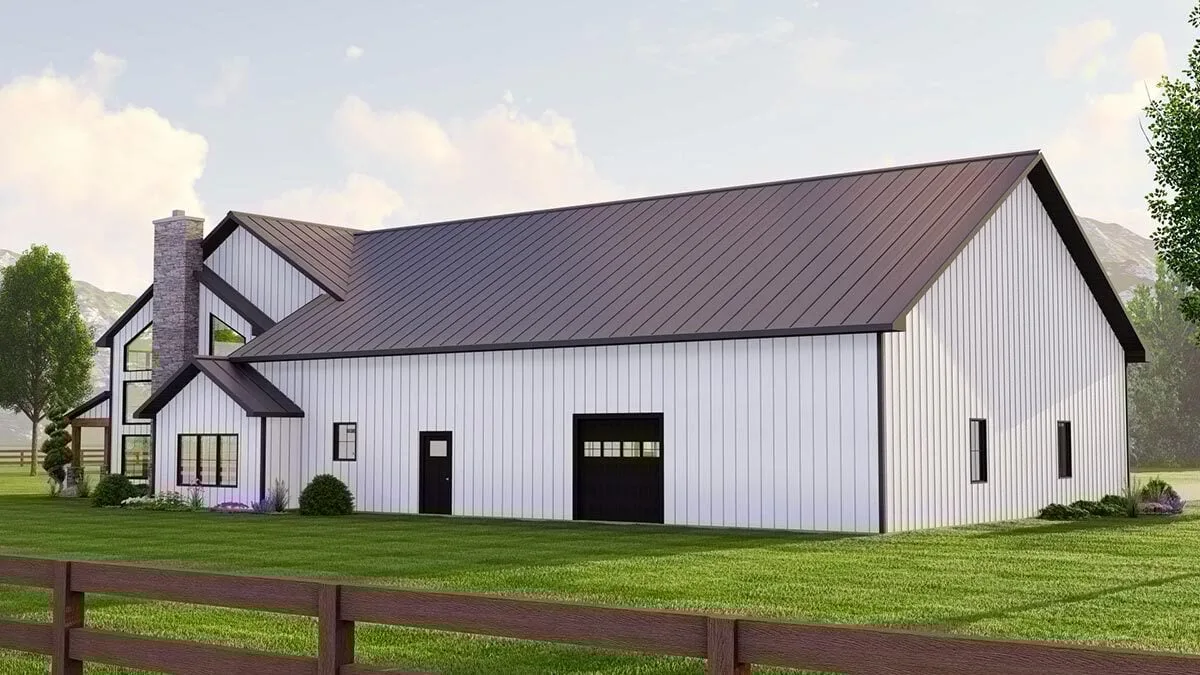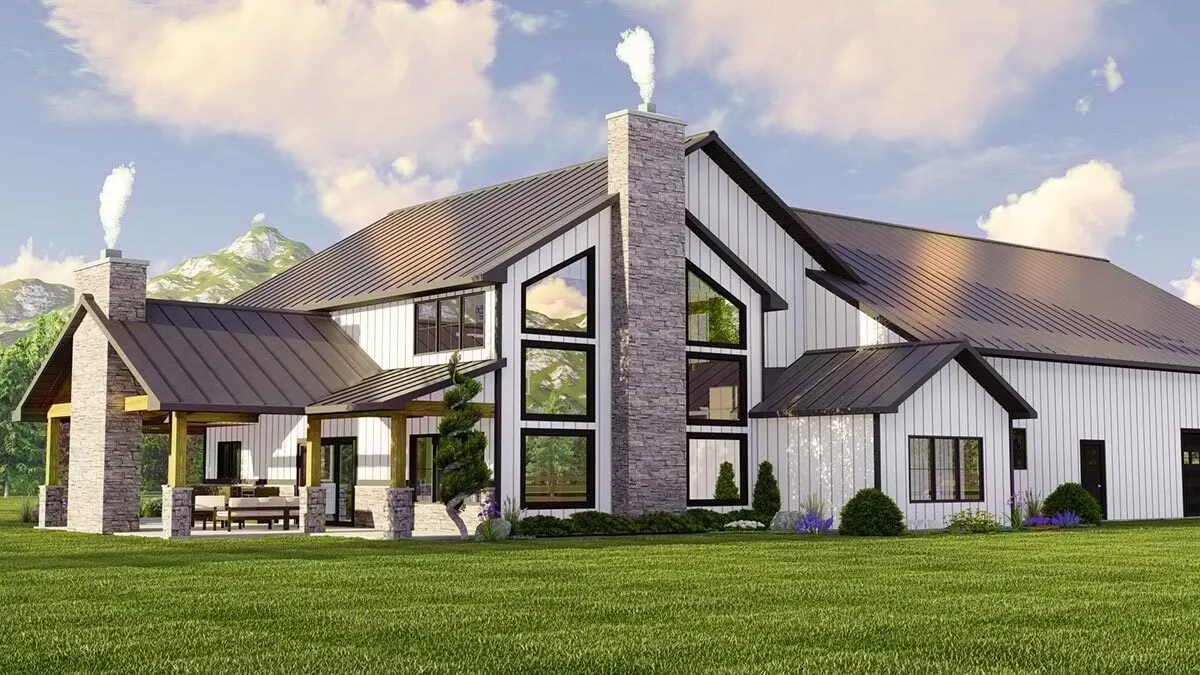Looking for a modern farmhouse that suits a contemporary style? Here's a detailed house plan that is perfect for you, explore it now!
Welcome to our house plans featuring a 3-Bed Barndominium-Modern Farmhouse Style with an oversized garage, safe room, craft room, and a covered porch floor plan. Below are floor plans, additional sample photos, and plan details and dimensions.
Floor Plan
Main Level
2nd Floor
Additional Floor Plan Images
View of the contemporary barndominium farmhouse, complete with an oversized garage and an ample amount of grassland.
This is a view of the modern barndominium farmhouse in white color, which features a huge garage and a lot of open ground.
Beautiful daytime view from the side of the contemporary barndominium farmhouse.
The farmhouse’s backside, reveals the modern home’s eye-catching style and polished façade.
Beautiful glass windows and chimneys can be seen on the front side of this barndominium modern farmhouse.
Plan Details
Dimensions
| Width: | 85′ 0″ |
| Depth: | 50′ 0″ |
| Max ridge height: | 30′ 8″ |
Garage
| Type: | RV Garage, Attached |
| Area: | 2789 sq. ft. |
| Count: | 3 Cars |
| Entry Location: | Front |
Ceiling Heights
| First Floor / 9′ 0″ |
|
| Second Floor / 8′ 0″ |
Roof Details
| Primary Pitch: | 7 on 12 |
| Secondary Pitch: | 4 on 12 |
| Framing Type: | Truss |
Dimensions
| Width: | 85′ 0″ |
| Depth: | 50′ 0″ |
| Max ridge height: | 30′ 8″ |
Garage
| Type: | RV Garage, Attached |
| Area: | 2789 sq. ft. |
| Count: | 3 Cars |
| Entry Location: | Front |
Ceiling Heights
| First Floor / 9′ 0″ |
|
| Second Floor / 8′ 0″ |
Roof Details
| Primary Pitch: | 7 on 12 |
| Secondary Pitch: | 4 on 12 |
| Framing Type: | Truss |
View More Details About This Floor Plan
Plan 135095GRA
The timber-framed gables and corrugated metal roof of this three-bedroom Barndominium give off an air of a modern interpretation of the traditional farmhouse style. a cozy living area outside with a cathedral ceiling, a fireplace, and a porch that wraps around the entire area. The kitchen, which is immediate to the right of the front door and features a sizable center island as well as a walk-in pantry, is the heart of the house. Double-height ceilings may be found in both the living and dining areas.
The master suite features a lavish bathroom with a tiled shower and a separate soaking tub, a walk-in closet with a dresser island, and a pocket door that leads to the laundry area. Additionally, the laundry room is accessible from the master suite through a separate door. The second and third bedrooms, in addition to a craft area and two walk-in closets, can be found on the second floor.
The entire left side of the house is taken up by the enormous garage and workshop, which both come equipped with a secure area and a rear overhead door. As an outside treatment, corrugated metal siding is required to be used.







