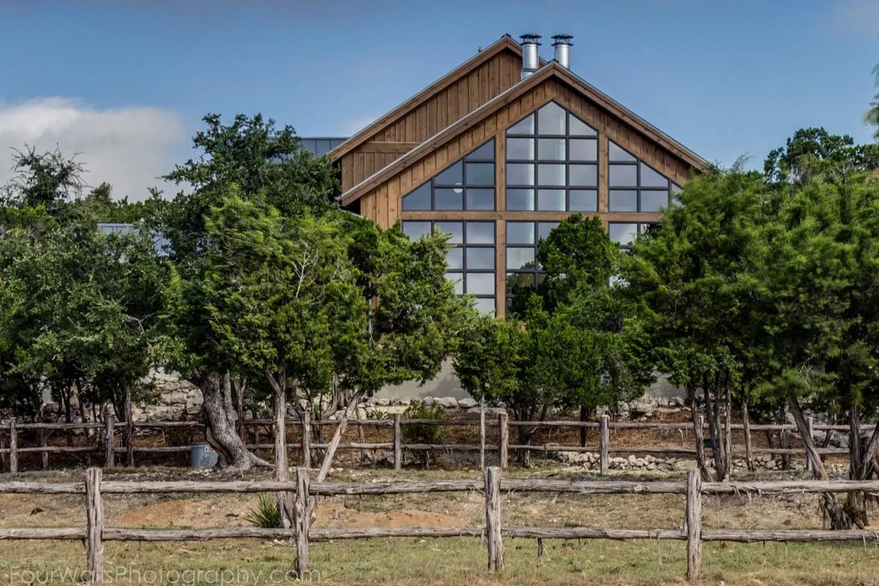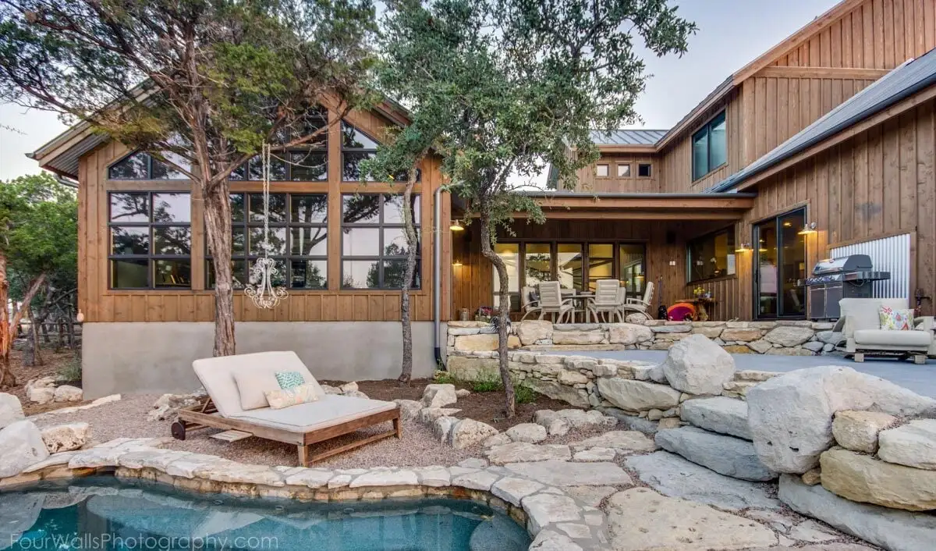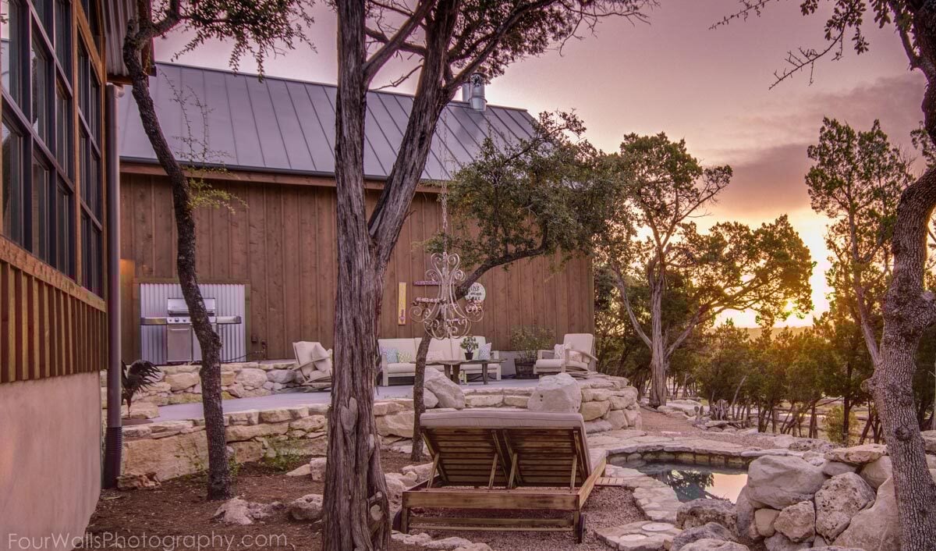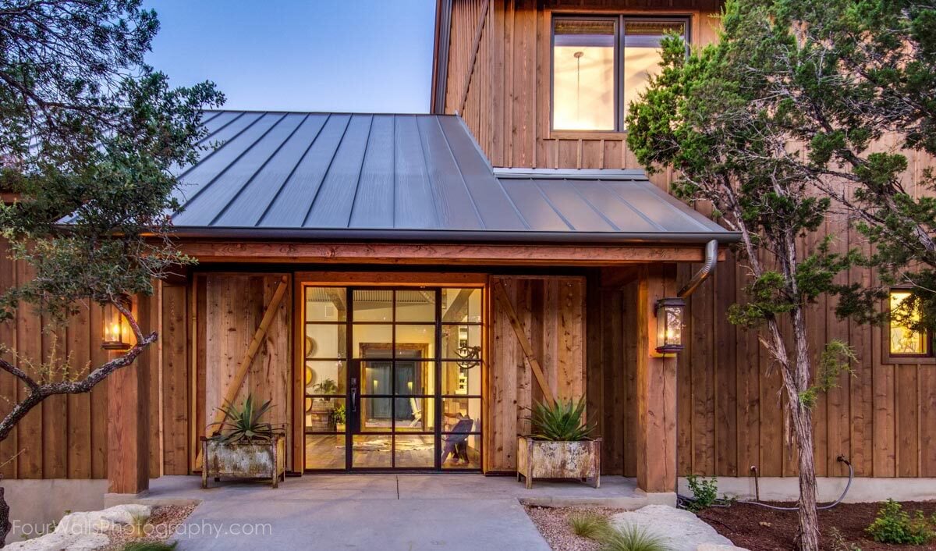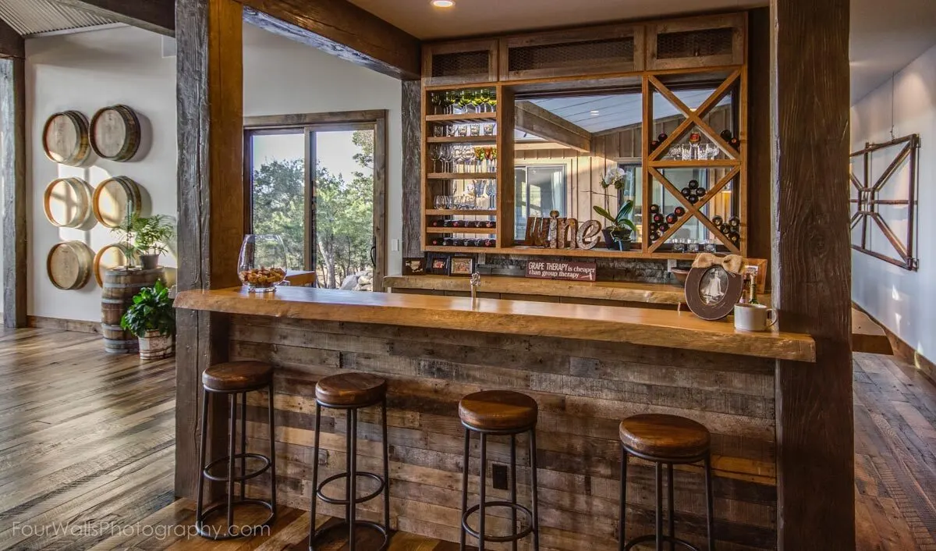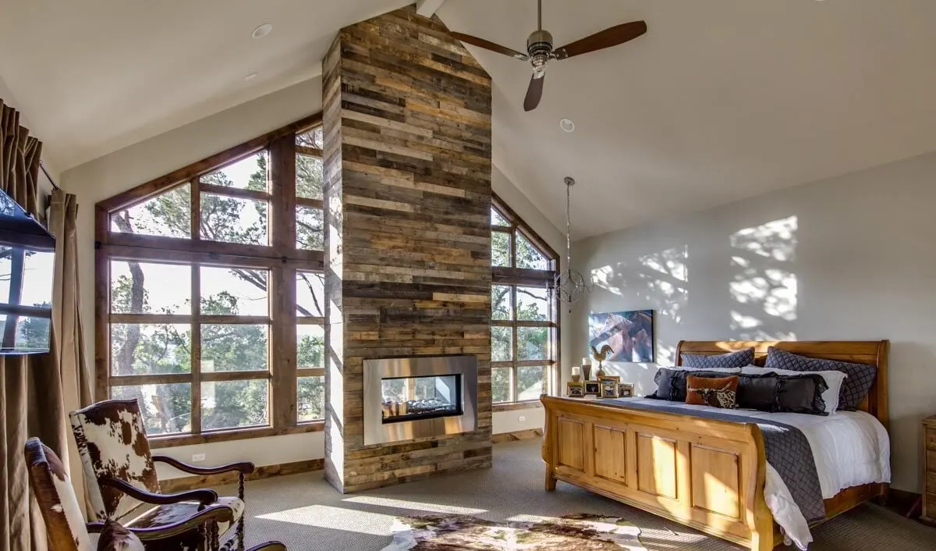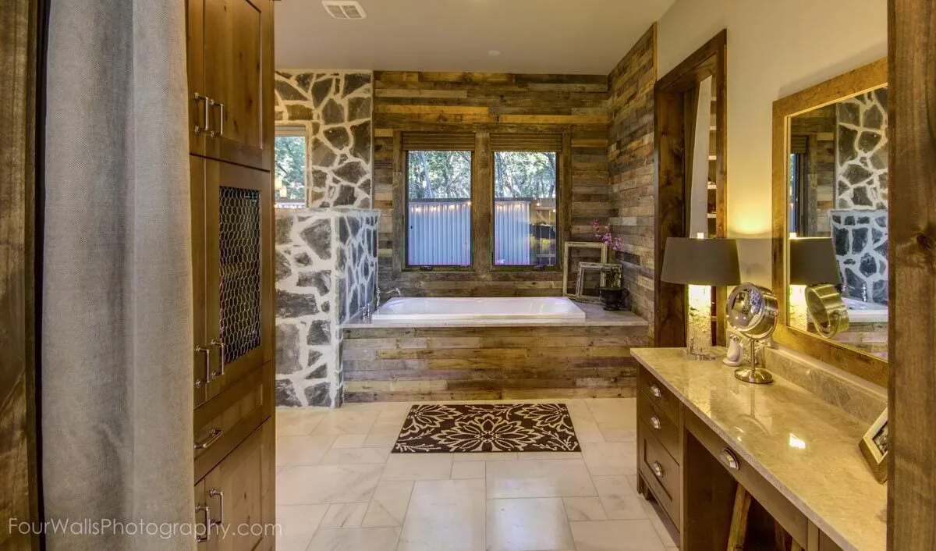Do you want to have a private yard and a mud room with a contemporary wooden theme? Explore this house plan now and have a modern yet classic barn house!
Welcome to our flexible ranch country home plan. This floor plan has a Craftsman exterior elevation and tons of space inside. The 3-car garage, spacious kitchen, and large bonus area make this home a perfect choice for anyone looking for country charm with flexible options.
Floor Plan
Main Level
2nd Floor
Additional Floor Plan Images
The courtyard is seen in this perspective showing the country-like barn style.
A view from the distance where the top of the barndominium is seen.
From this distance, the courtyard can be seen with its rock landscape, pond, and covered terrace.
A different view of the courtyard where you can see the view from the seat beside the pond and other patio furniture.
The main entrance of the two-story, barn-like home has stone flooring.
A look at the main entrance where we can see an elegant look with glass doors and light posts.
The view when you enter the main entrance where a wooden classic interior design is seen.
The dining area and entertainment area are seen in one frame with their wooden classic theme.
A closer look at the dining area reveals the wonderful glass wall that perfectly complements the chandelier and wooden theme.
A full view of the dining and entertainment space, which has a rustic barn and woodsy motif.
The traditional wooden kitchen bar island.
A glass wall window in the bedroom and a fireplace.
Take a peek inside the luxurious bathroom and see the marble tabletop basins and soaker tub.
A view from the side-entry of the 2-story barn-like home.
A rough sketch of the 2-story barn-like house.
Plan Details
Dimensions
| Width: | 70′ 0″ |
| Depth: | 82′ 0″ |
| Max ridge height: | 32′ 6″ |
Roof Details
| Primary Pitch: | 8 on 12 |
| Secondary Pitch: | 2 1/2 on 12 |
| Framing Type: | Stick |
Foundation Type
| Standard Foundations: | Slab |
Exterior Walls
| Standard Type(s): | 2×4 |
| Optional Type(s): | 2×6 |
Dimensions
| Width: | 70′ 0″ |
| Depth: | 82′ 0″ |
| Max ridge height: | 32′ 6″ |
Roof Details
| Primary Pitch: | 8 on 12 |
| Secondary Pitch: | 2 1/2 on 12 |
| Framing Type: | Stick |
View More Details About This Floor Plan
Plan 333001JHB
The architectural style of this house is reminiscent of an old barn. There is a covered front porch and a standing seam metal roof on this house. A wall of windows with many panes at either end of the house lets in plenty of light and showcases the spectacular surroundings. The fireplace in the great room can be seen from the kitchen and even from the outdoors thanks to its see-through design.
Both the living area and the dining area may be accessed from the kitchen and the loft above. An island with two sinks, a wet bar, and a small office all contribute to the ease with which this house may be managed. At the far end of the hall, behind the master bathroom and the laundry area, is the master bedroom.
Take note of the presence of a door in the master bathroom’s shower. It leads to a swimming pool in the great outdoors. The loft section is at the top of the stairs, overlooking the main floor. Two of the bedrooms include private bathrooms.




