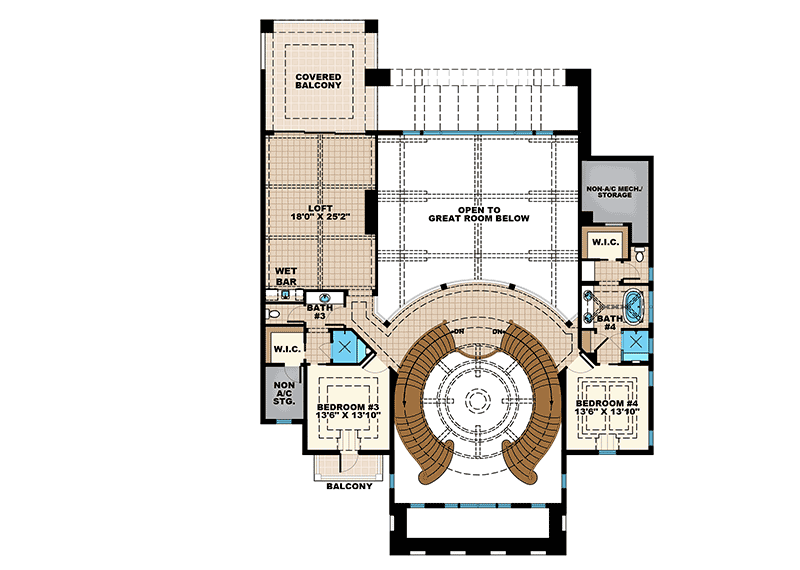Explore this amazing Mediterranean-styled house plan, and experience waking up with a breathtaking view of an an entryway. Look in to the plan details now!
Welcome to our house plans featuring a 2-story arches with a 4 bedroom and a twin staircase, 5.5 baths, a large suite, huge kitchen house plan. Below are the floor plans, sample photos, and plan details and dimensions.
Floor Plan
Main Level
2nd Floor
Additional Floor Plan Images
A huge front showcases the exquisite and carefully planned artistic design of the exterior of the house. Looking Mediterranean yet modernized Florida house with an artistic windows that gives the final touch of the Southern Country Style.
Plan Details
Dimensions
| Width: | 108′ 4″ |
| Depth: | 113′ 6″ |
| Max ridge height: | 43′ 0″ |
Garage
| Type: | Attached |
| Area: | 1453 sq. ft. |
| Count: | 4 Cars |
| Entry Location: | Side |
Ceiling Heights
Roof Details
| Primary Pitch: | 8 on 12 |
| Framing Type: | Truss |
Dimensions
| Width: | 108′ 4″ |
| Depth: | 113′ 6″ |
| Max ridge height: | 43′ 0″ |
Garage
| Type: | Attached |
| Area: | 1453 sq. ft. |
| Count: | 4 Cars |
| Entry Location: | Side |
Ceiling Heights
Roof Details
| Primary Pitch: | 8 on 12 |
| Framing Type: | Truss |
View More Details About This Floor Plan
Plan 66366WE
On the entryway of the 2-Story Florida House plan, there’s a two-story arches that beautifully matches the transom windows. The spacious and beautiful view of the entryway makes the house more appealing and amazing! A two curvy grad stares that encloses the circular foyer that you can see when you are on the way to the great room, that has a massive space for large-scale partying that has a wet bar.
It has large dinners, a breathtaking ceiling, and a counter space that is perfectly designed for the kitchen area. Ceilings are vaulted and beamed in the Master Suite that helped to increase the space in the area. The living room has a wet bar and a fireplace, and the big master bathroom has a round tub that is the main feature of the room.
On the second level, there’s a curving corridor with an open railing that gives you the freedom to view the great room and foyer below. On each side of the stairway, you can see a huge bedroom adjacent to each other. There’s an amazing soaring loft with a sliding glass door and wet bar that is accessible in the large balcony on the outside.



