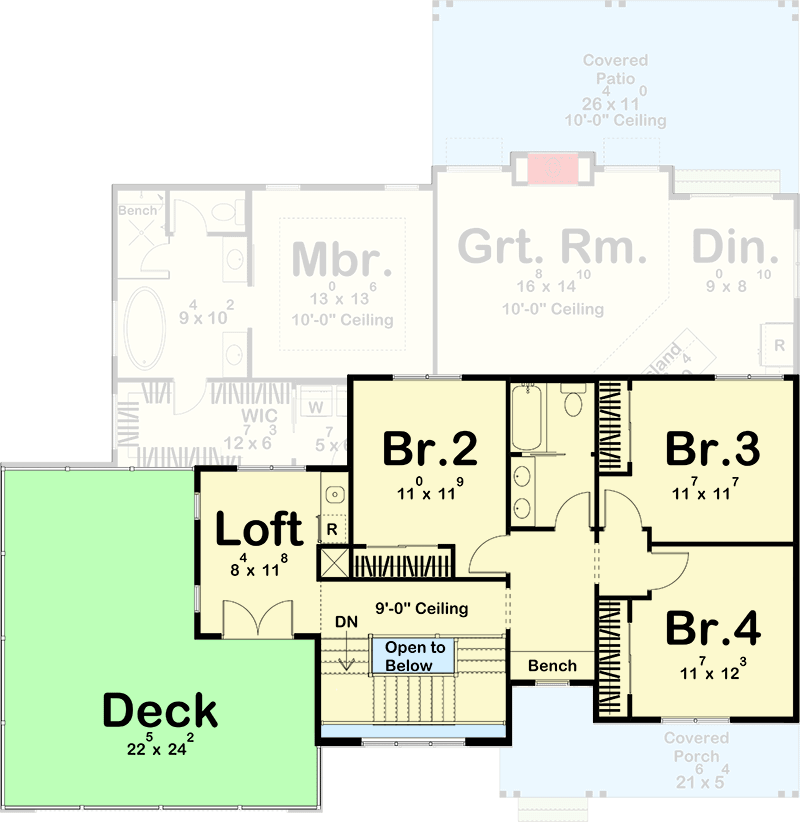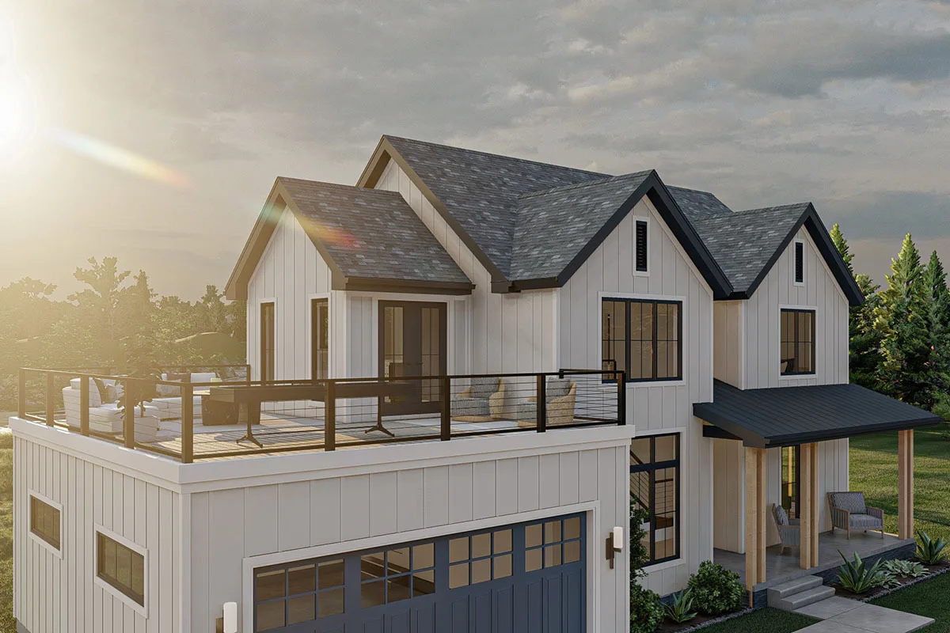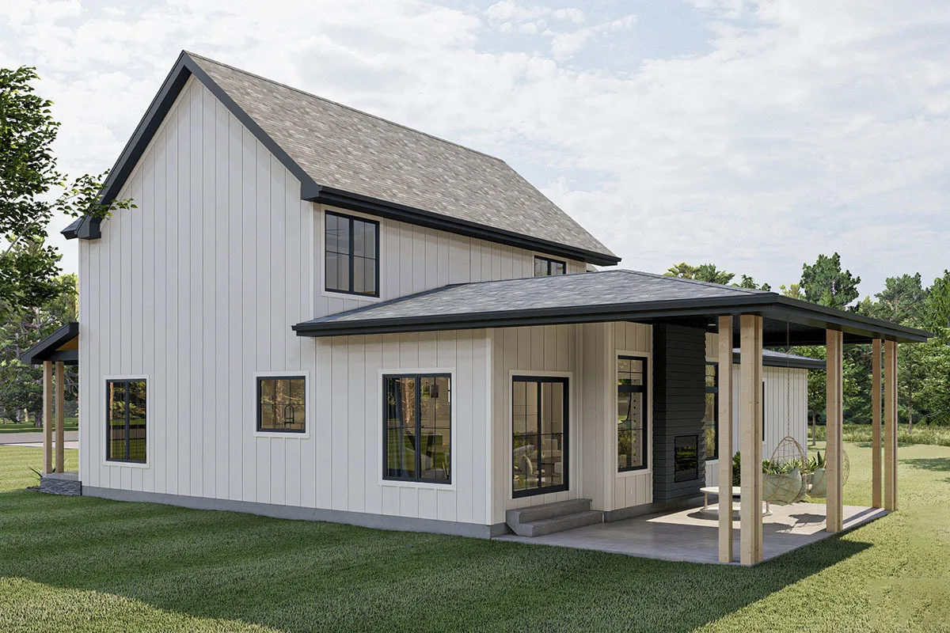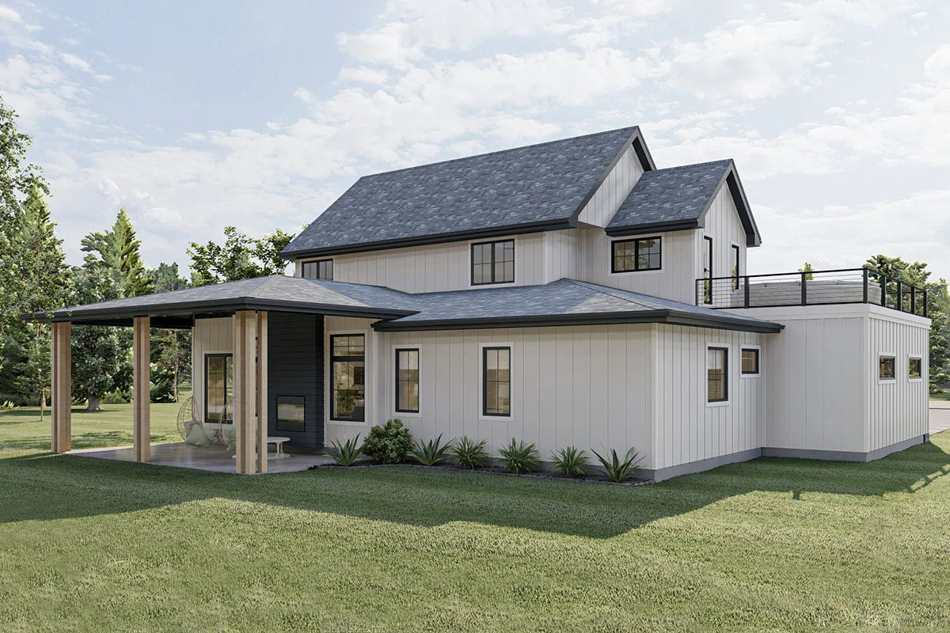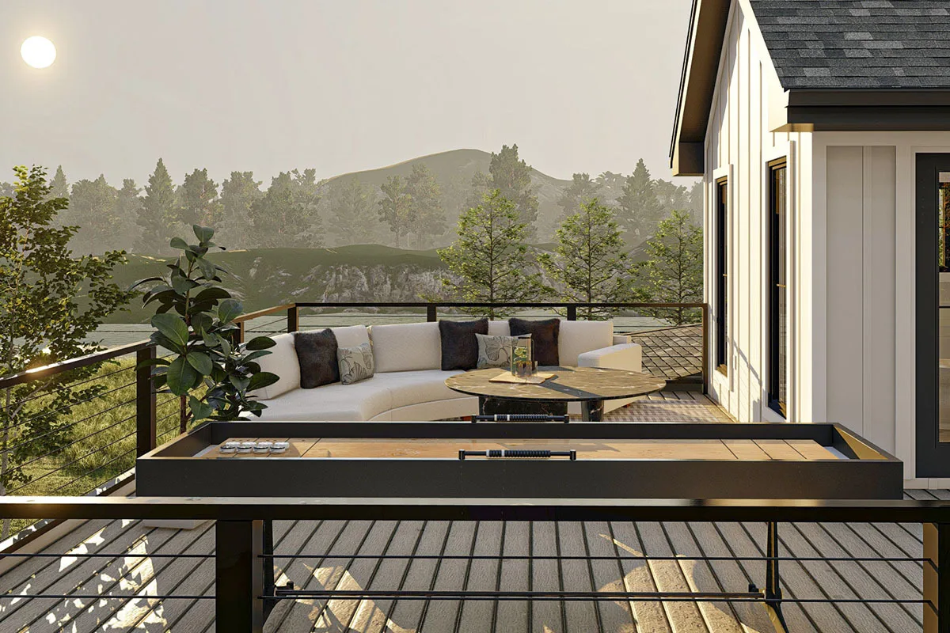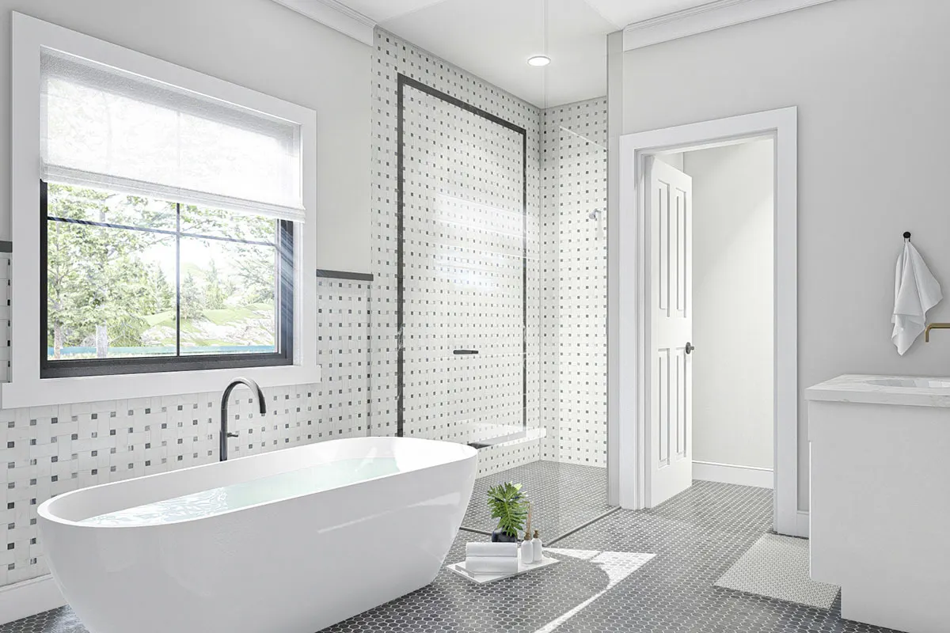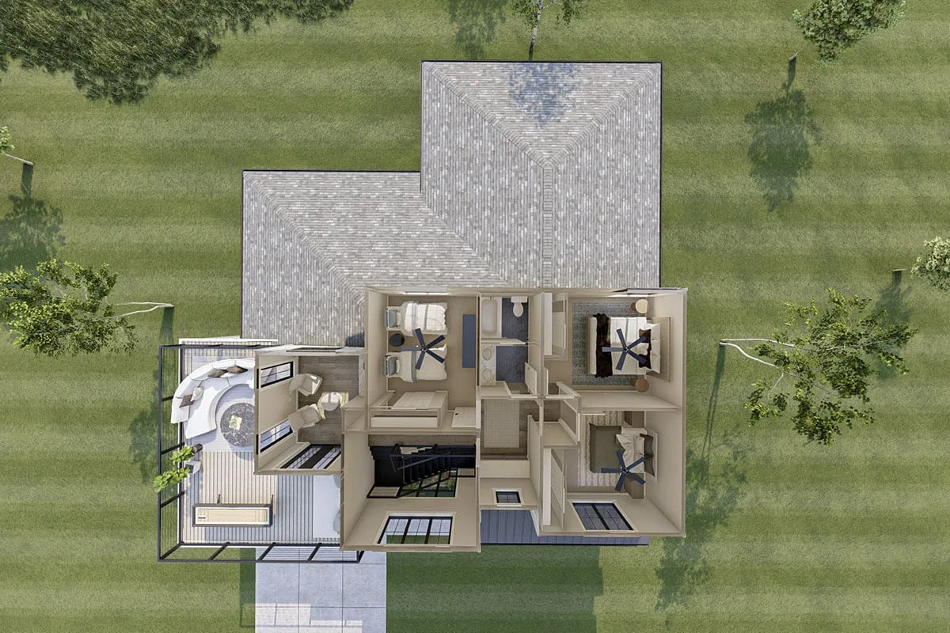Learn more about the modern farmhouse with a rooftop party deck. Check out the exquisite interior design details in this layout.
Welcome to our house plans featuring a 2-story 4-bedroom modern farmhouse floor plan. Below are floor plans, additional sample photos, and plan details and dimensions.
Floor Plan
Main Level
2nd Floor
Additional Floor Plan Images
A lovely modern farmhouse with a garage space in front.
A close-up shot of the lounge seats on the party deck.
Two porch swings are on a back-covered patio with wooden pillars.
The house’s backyard is restful and has a spacious yard.
An outdoor recreation area featuring a large space for unwinding.
Stylish breakfast nook with a table set and a chandelier over it.
A living room with a fireplace and a classy décor.
A contemporary kitchen area with an island in a slanting perspective.
A dining space with chairs and an oval marble table is lit by lengthy chandeliers.
Comfortable bedroom space with a sliding barn-style door.
The bathroom interior color scheme is white and black.
Illustration of the main floor of the contemporary farmhouse from above.
Illustration of the second level of the contemporary farmhouse from above.
Plan Details
Dimensions
| Width: | 58′ 0″ |
| Depth: | 59′ 0″ |
Garage
| Type: | Attached |
| Area: | 558 sq. ft. |
| Count: | 2 Cars |
| Entry Location: | Front |
Ceiling Heights
| Lower Level / 9′ 0″ |
|
| First Floor / 9′ 0″ |
|
| Second Floor / 8′ 0″ |
Roof Details
| Primary Pitch: | 10 on 12 |
| Secondary Pitch: | 3 on 12 |
Dimensions
| Width: | 58′ 0″ |
| Depth: | 59′ 0″ |
Garage
| Type: | Attached |
| Area: | 558 sq. ft. |
| Count: | 2 Cars |
| Entry Location: | Front |
Ceiling Heights
| Lower Level / 9′ 0″ |
|
| First Floor / 9′ 0″ |
|
| Second Floor / 8′ 0″ |
Roof Details
| Primary Pitch: | 10 on 12 |
| Secondary Pitch: | 3 on 12 |
View More Details About This Floor Plan
Plan 623024DJ
With board and batten siding, wood accents, and a party deck over the garage, this lovely New American modern farmhouse-style home design has a stunning curb appeal. When you enter, you are met with a layout of the living area that is practical. The great room, which is warmed by a double-sided roaring fireplace, is wonderfully connected to the spacious kitchen with a walk-in pantry. A passthrough from the kitchen connects to the useful flex area. The flexible space may be utilized as a living room, formal dining area, or home office.
With his and her vanities, a soaking tub, and an enclosed toilet, the master suite is wonderfully positioned. The laundry area is functionally accessible from the master closet. You will discover 3 bedrooms that share a practical hall bathroom just up the lovely stair tower. With fantastic outside areas, this property ups your entertaining game. A loft upstairs that has a wet bar connects to a huge balcony that overlooks the garage. From the home’s back, you may enjoy a sizable covered patio with a fireplace.



