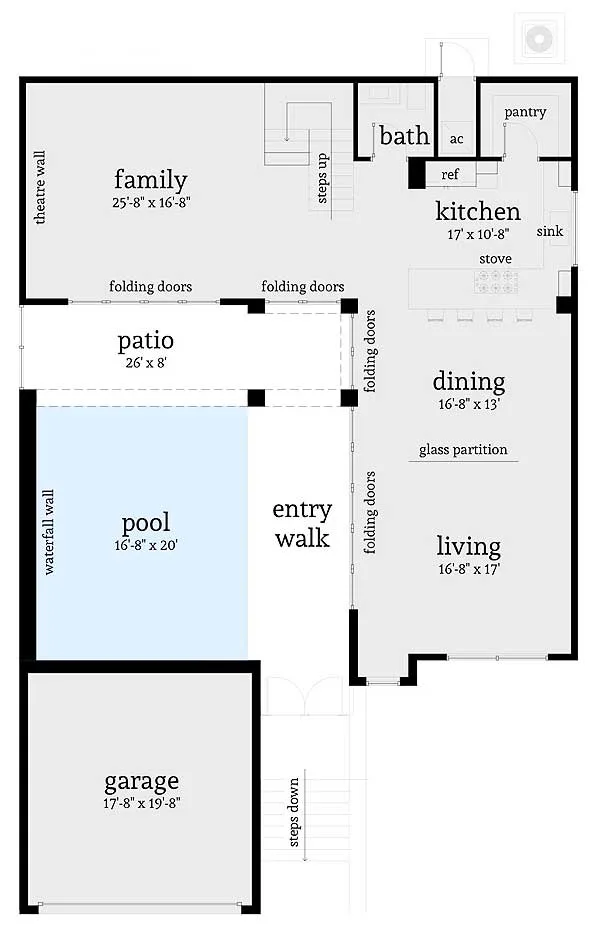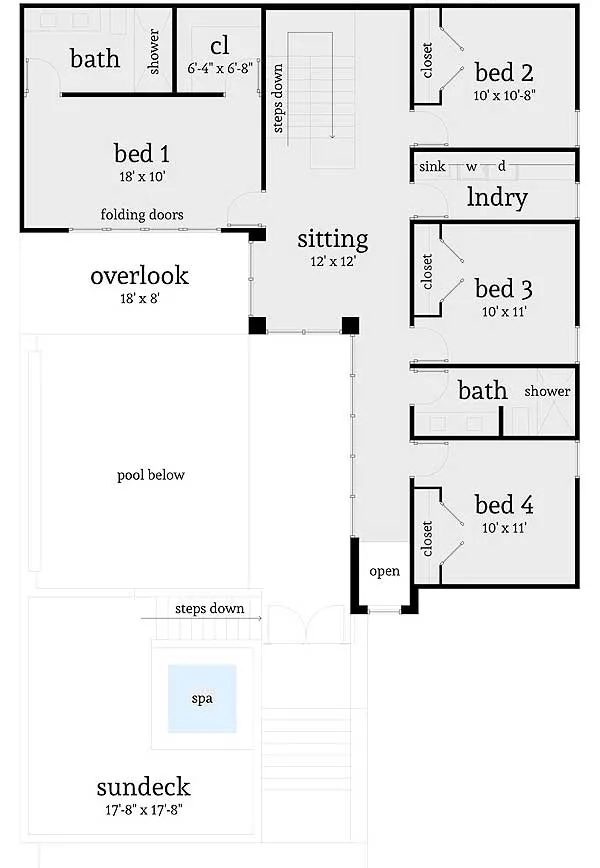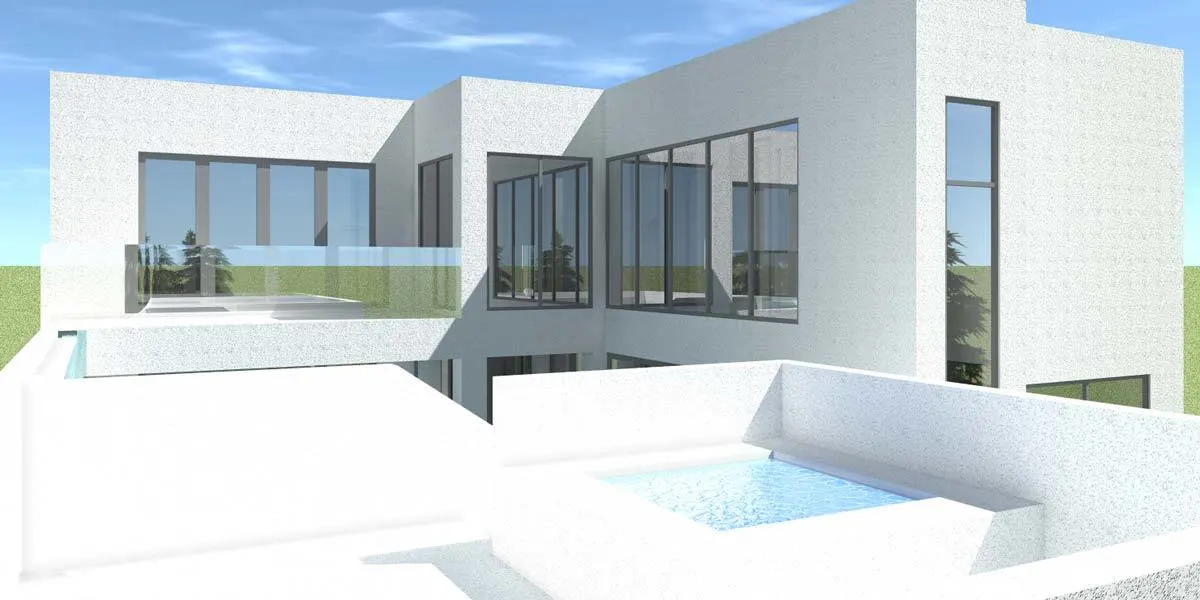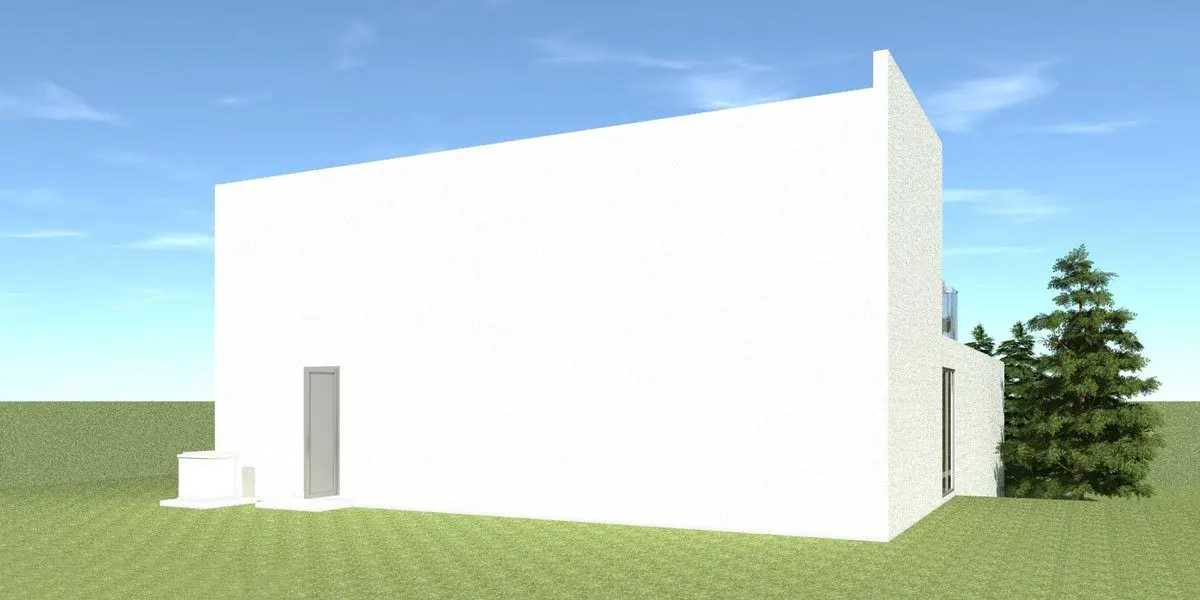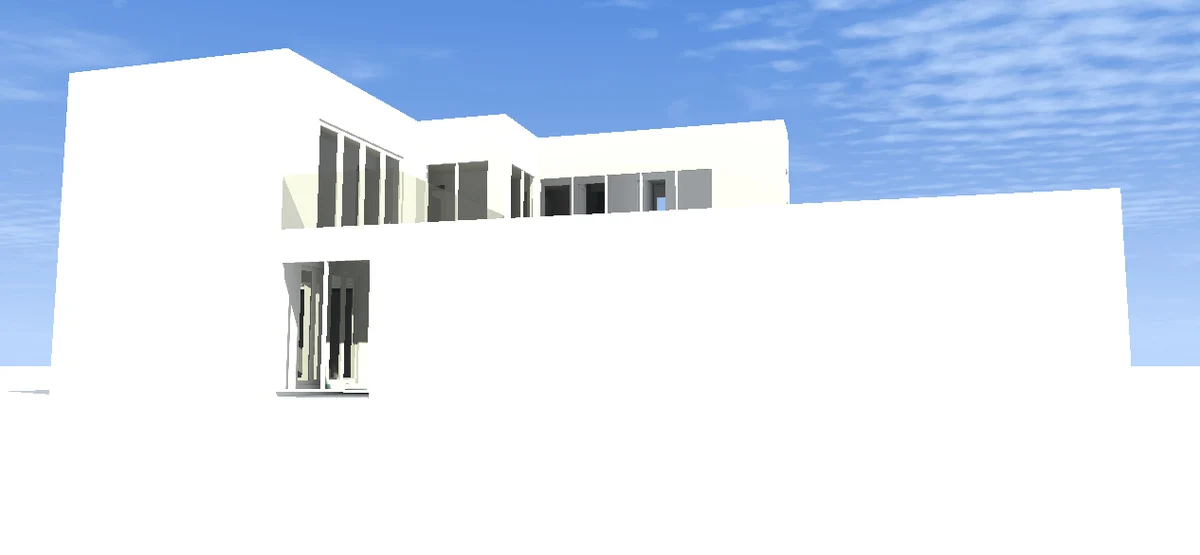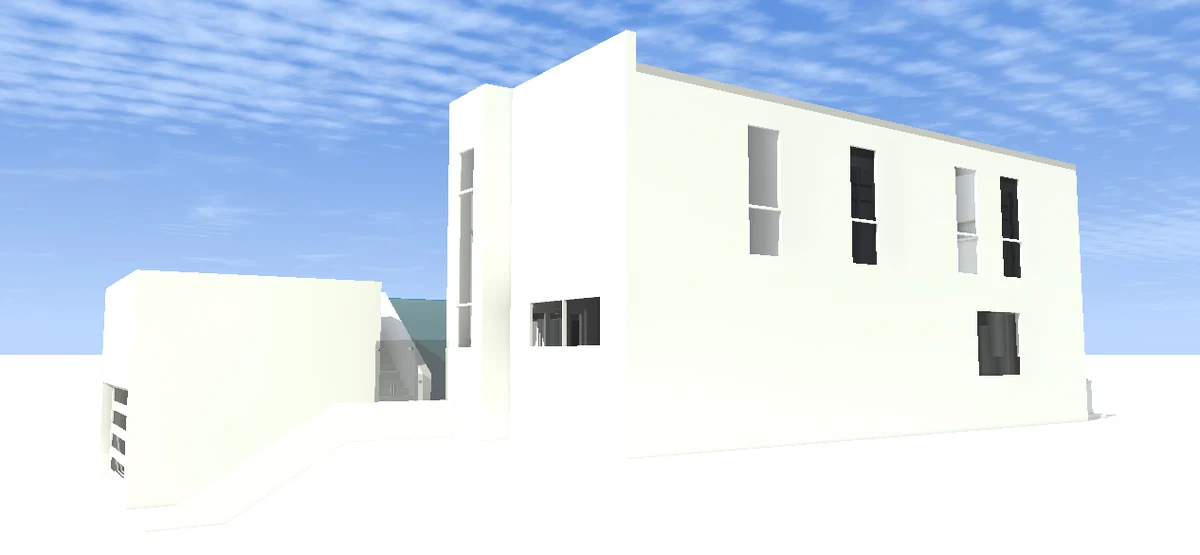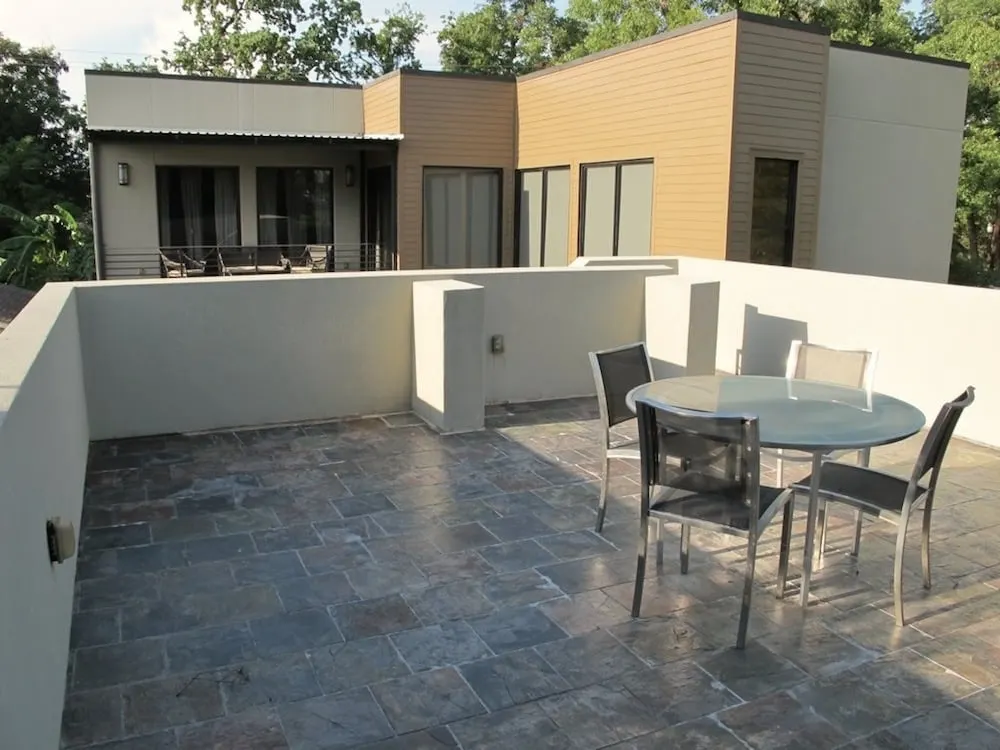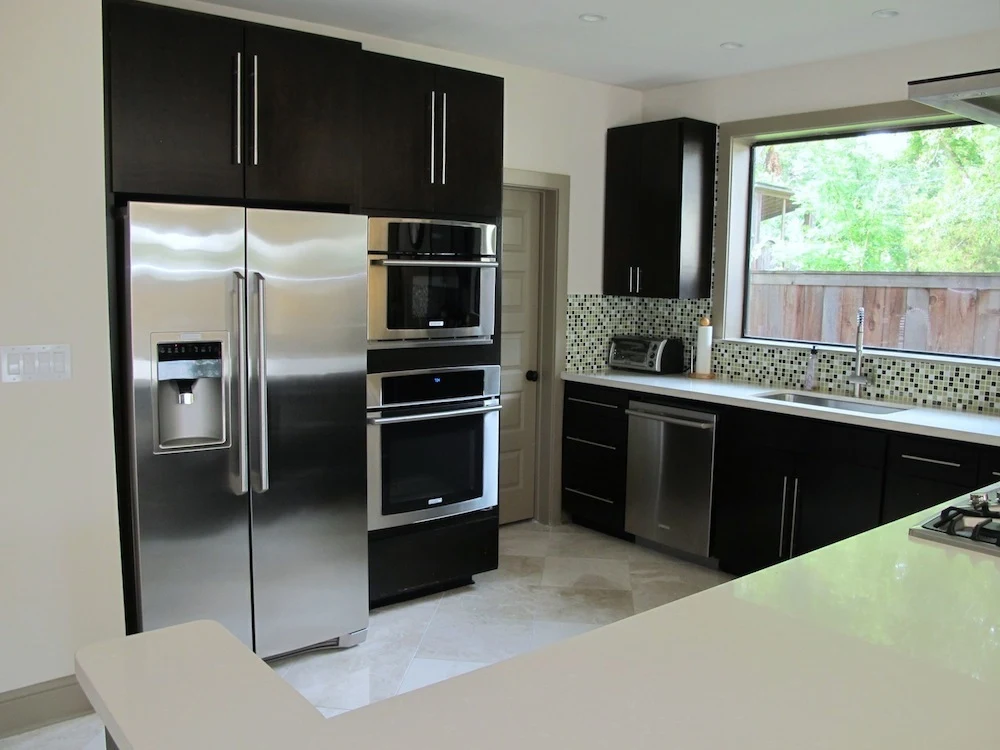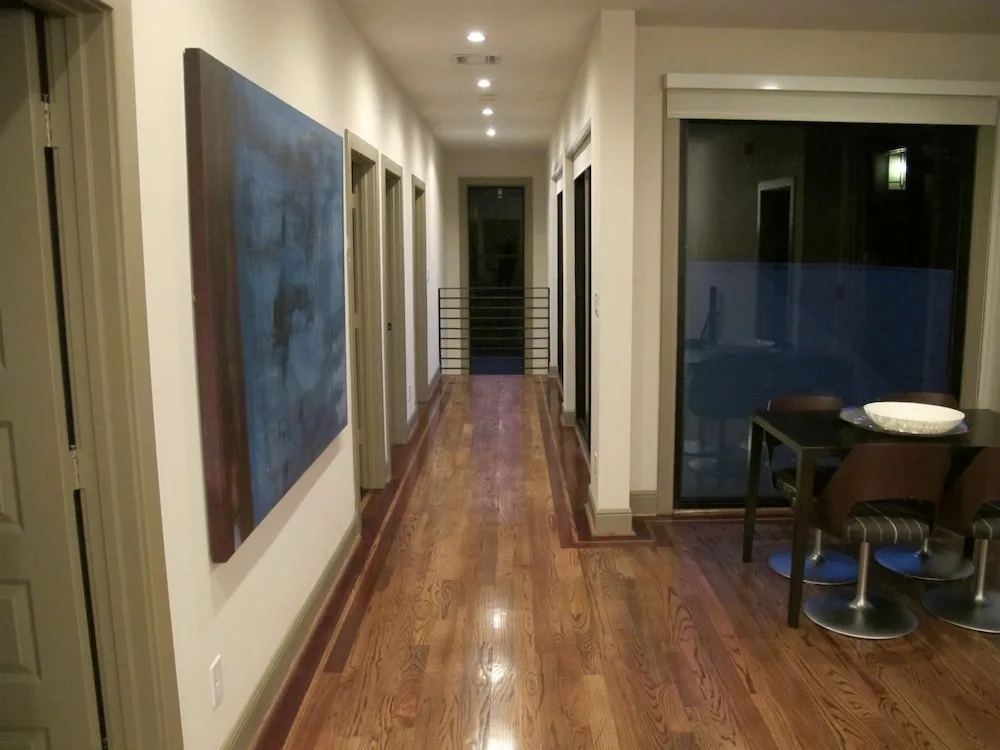Discover a much more modern beach house complete with a rooftop hot tub. View the interior of a house decorated in a modern style with black and white paint.
Welcome to our house plans featuring a 2-story 4-bedroom modern beach home floor plan. Below are floor plans, additional sample photos, and plan details and dimensions.
Floor Plan
Main Level
2nd Floor
Additional Floor Plan Images
White exterior house with flat roofs in a modern beach design.
Pool area with a sleek modern style in white and gray tones.
The back of the home with a door and the HVAC system.
The left side of the home has a plain white wall with a view of the patio below.
The house’s right side features vertical windows with glass frames.
Patio area features sliding doors with white glass frames.
The house’s overlook area has stone tile flooring.
Living room with fireplace and entertainment features.
A black and white kitchen interior looks elegant.
A U-shaped kitchen with black accent drawers and cabinetry.
Beautiful kitchen décor with innovative appliances and furniture.
The second-level hallway has a wood-polished accent floor.
Plan Details
Dimensions
| Width: | 44′ 0″ |
| Depth: | 66′ 0″ |
| Max ridge height: | 27′ 0″ |
Garage
| Type: | Attached |
| Area: | 380 sq. ft. |
| Count: | 2 Cars |
| Entry Location: | Front |
Ceiling Heights
| First Floor / 9′ 0″ |
|
| Second Floor / 9′ 0″ |
Roof Details
| Framing Type: | Truss |
Dimensions
| Width: | 44′ 0″ |
| Depth: | 66′ 0″ |
| Max ridge height: | 27′ 0″ |
Garage
| Type: | Attached |
| Area: | 380 sq. ft. |
| Count: | 2 Cars |
| Entry Location: | Front |
Ceiling Heights
| First Floor / 9′ 0″ |
|
| Second Floor / 9′ 0″ |
Roof Details
| Framing Type: | Truss |
View More Details About This Floor Plan
Plan 44069TD
This contemporary beach house is inspired by the opulent beach mansions of the Caribbean coast. It has clean, straightforward lines and huge glass apertures that face the internal courtyard. The home’s interior faces the pool courtyard, which is filled with the sound of the waterfall wall. The pool courtyard is stucco and glass completed. The living and dining areas are separated by a textured glass wall and extend to the pool via Nanawall folding doors.
The second level has four bedrooms, a laundry room, and a living space. The terrace and hot tub are accessible through stairs located above the garage. R-36 spray-foam roof insulation, 8″ concrete block walls with internal foam insulation, and an on-demand water heater is among the energy-saving features.
Related Plans: Looking for more room? See house plans 44048TD and 44064TD (both 4,757 sq. ft.). See home designs for alternative exteriors 44081TD, 44083TD and 44085TD.


