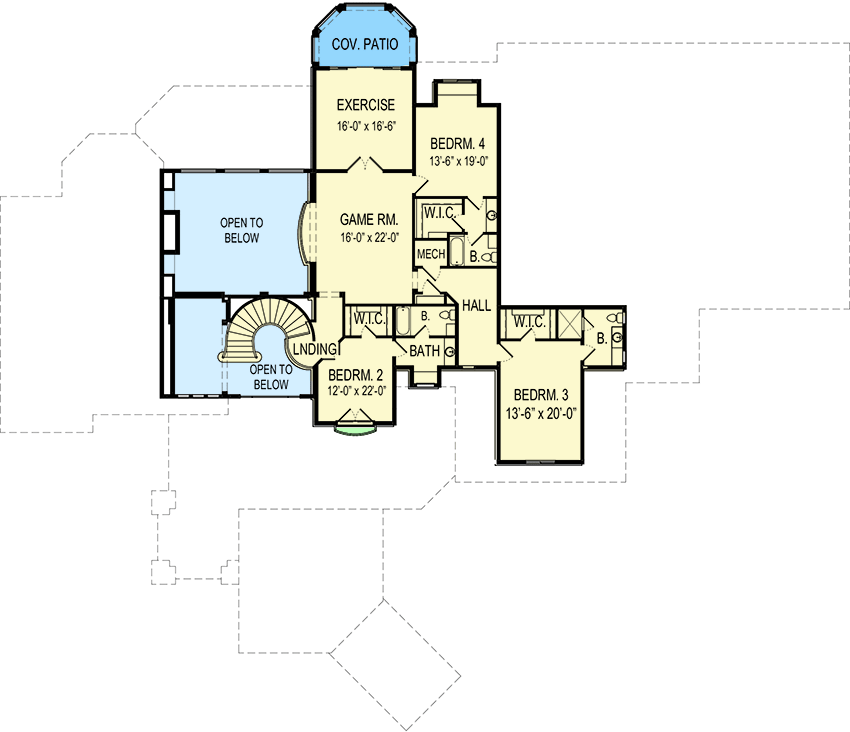Learn more about this luxury french country home with a courtyard and indoor pool plan. See also the interior with the game room and study area.
Welcome to our house plans featuring a 2-story 4-bedroom luxury french country home floor plan. Below are floor plans, additional sample photos, and plan details and dimensions.
Floor Plan
Main Level
2nd Floor
Additional Floor Plan Images
View of a spacious driveway and front yard to the garage area.
Front elevation sketch of the 2-story 4-bedroom luxury French country home.
Left elevation sketch of the 2-story 4-bedroom luxury French country home.
Rear elevation sketch of the 2-story 4-bedroom luxury French country home.
Right elevation sketch of the 2-story 4-bedroom luxury French country home.
Plan Details
Dimensions
| Width: | 142′ 2″ |
| Depth: | 125′ 8″ |
| Max ridge height: | 35′ 9″ |
Garage
| Type: | Attached |
| Area: | 1895 sq. ft. |
| Count: | 3 Cars |
| Entry Location: | Side, Front |
Ceiling Heights
| First Floor / 10′ 0″ |
|
| Second Floor / 9′ 0″ |
Exterior Walls
| Standard Type(s): | 2×6 |
Dimensions
| Width: | 142′ 2″ |
| Depth: | 125′ 8″ |
| Max ridge height: | 35′ 9″ |
Garage
| Type: | Attached |
| Area: | 1895 sq. ft. |
| Count: | 3 Cars |
| Entry Location: | Side, Front |
Ceiling Heights
| First Floor / 10′ 0″ |
|
| Second Floor / 9′ 0″ |
View More Details About This Floor Plan
Plan 290110IY
This French country house plan’s front is softened by a variety of arches and features an indoor pool with a retractable rear wall for an indoor/outdoor experience. The heart of the house lies a few steps farther and is crowned by a vaulted ceiling with exposed beams. The home’s peaceful study and custom-made curved staircase frame the foyer upon entry. The rear veranda is accessible through three sets of french doors in the great room, and the neighbouring homes will covet your gourmet kitchen.
Enjoy hosting events in the formal dining room with a fireplace and access to the front courtyard. The left side of the house is occupied by the octagonal master suite, which has two walk-in closets that surround the 5-fixture ensuite. Three-bedroom suites, a fitness area, and a covered patio are all located upstairs. A sizable game room is also there.







