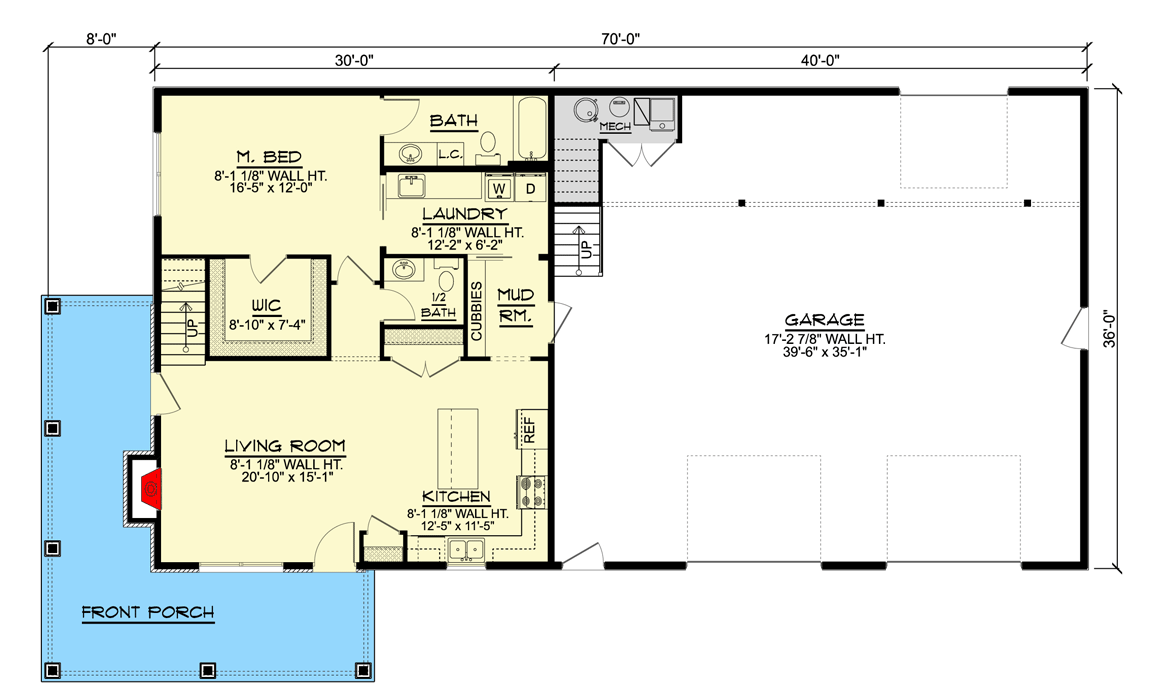Look at the rustic barndominium with its open floor plan and storage mezzanine. See the dark-toned facade that conceals the exterior's wooden and stone frames.
Welcome to our house plans featuring a 2-story 4-bedroom country barndominium floor plan. Below are floor plans, additional sample photos, and plan details and dimensions.
Floor Plan
Main Level
2nd Floor
Additional Floor Plan Images
Front view of the house with porch and garage area.
Porch area with stone pillars, a wall, and a chimney.
A door leading to the garage is visible in the house’s back view.
A second garage entrance is located on the right side of the home.
Plan Details
Dimensions
| Width: | 78′ 0″ |
| Depth: | 44′ 0″ |
| Max ridge height: | 23′ 0″ |
Garage
| Type: | Attached |
| Area: | 1440 sq. ft. |
| Count: | 3 Cars |
Ceiling Heights
| First Floor / 8′ 0″ |
|
| Second Floor / 8′ 0″ |
Roof Details
| Primary Pitch: | 4 on 12 |
| Framing Type: | Truss |
Dimensions
| Width: | 78′ 0″ |
| Depth: | 44′ 0″ |
| Max ridge height: | 23′ 0″ |
Garage
| Type: | Attached |
| Area: | 1440 sq. ft. |
| Count: | 3 Cars |
Ceiling Heights
| First Floor / 8′ 0″ |
|
| Second Floor / 8′ 0″ |
Roof Details
| Primary Pitch: | 4 on 12 |
| Framing Type: | Truss |
View More Details About This Floor Plan
Plan 135145GRA
This Barndominium layout is unique because of how easy and convenient it is. The large garage has a storage mezzanine that is 36’2″ wide by 8’4″ deep and is linked to the home’s right side. The open living room and island kitchen with a fireplace provide a sense of coziness and elegance to the living area, and the wraparound porch welcomes you inside.
The main level’s master bedroom is hidden at the back and has access to the laundry area. Three bedrooms and a complete bathroom with a linen closet and a double-sink vanity are located upstairs, connected by a spacious loft. Corrugated metal siding is specified as the outside finish.






