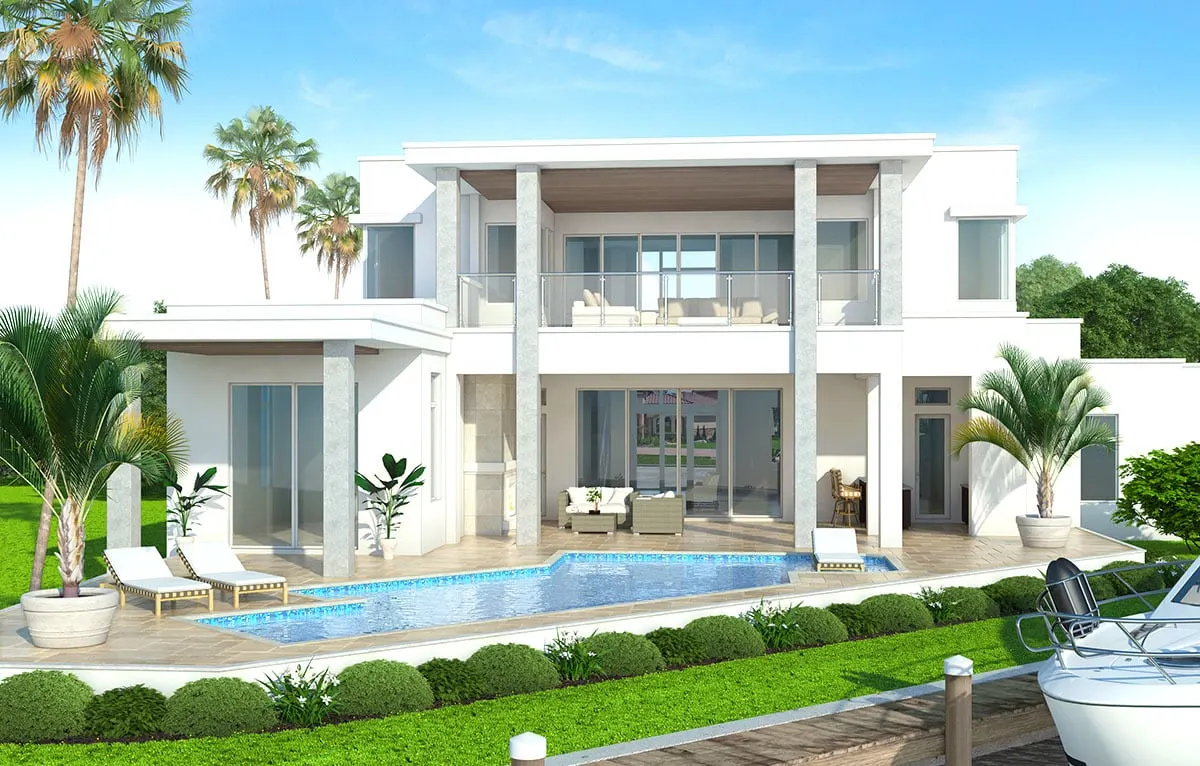Find out more about the contemporary house with loft and gaming space features. See also the exterior with outdoor living and a covered lanai.
Welcome to our house plans featuring a 2-story 4-bedroom contemporary house floor plan. Below are floor plans, additional sample photos, and plan details and dimensions.
Floor Plan
Main Level
2nd Floor
Additional Floor Plan Images
Contemporary home’s amazing glass window design on the front.
The stylish and comfortable balcony and pool area at the rear of the house.
Plan Details
Dimensions
| Width: | 86′ 0″ |
| Depth: | 79′ 3″ |
Garage
| Type: | Attached |
| Area: | 793 sq. ft. |
| Count: | 3 Cars |
| Entry Location: | Front |
Ceiling Heights
Roof Details
| Framing Type: | Truss |
Dimensions
| Width: | 86′ 0″ |
| Depth: | 79′ 3″ |
Garage
| Type: | Attached |
| Area: | 793 sq. ft. |
| Count: | 3 Cars |
| Entry Location: | Front |
Ceiling Heights
Roof Details
| Framing Type: | Truss |
View More Details About This Floor Plan
Plan 86022BW
This fantastic contemporary home plan features two floors of outdoor living space. You are greeted by expansive vistas as you enter the foyer, which has a wonderful open floor layout. You can see clearly into the downstairs outdoor living area with its fireplace and summer kitchen for grilling and entertaining from the great room’s wall of folding glass doors. A sizable island in the elegant kitchen provides additional counter space and may comfortably seat four people.
Two walk-in closets and a bathroom with a wet area that includes a stand-alone soaking tub and shower are features of the spacious master suite. Use the residential elevator or the stairs to the upper level, where the sizable rec room opens to the balcony on the second floor.
NOTE: If you want to construct in Lee or Collier County, Florida, there can be restrictions. For more information, please contact us.




