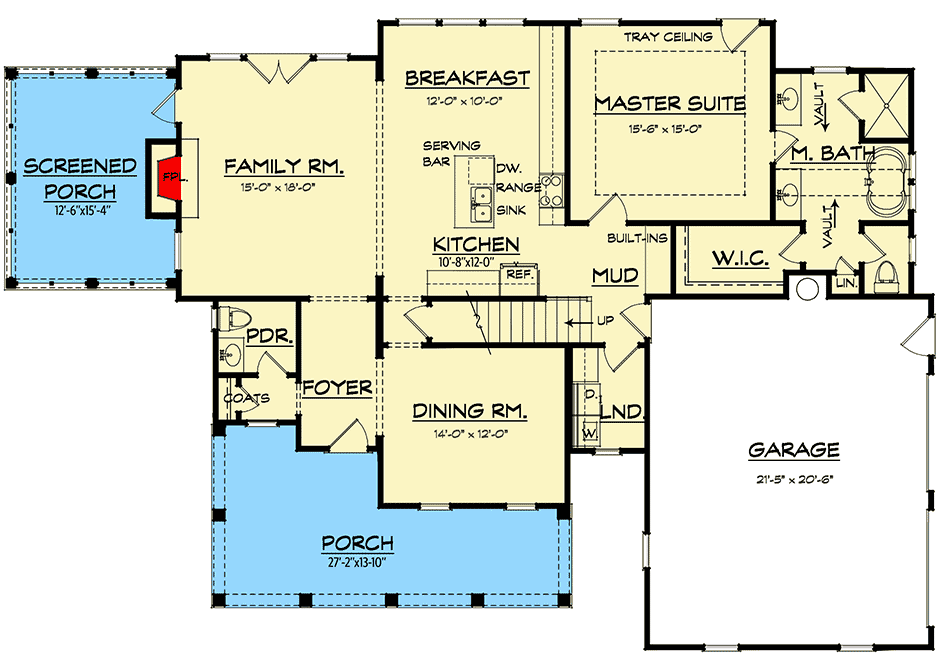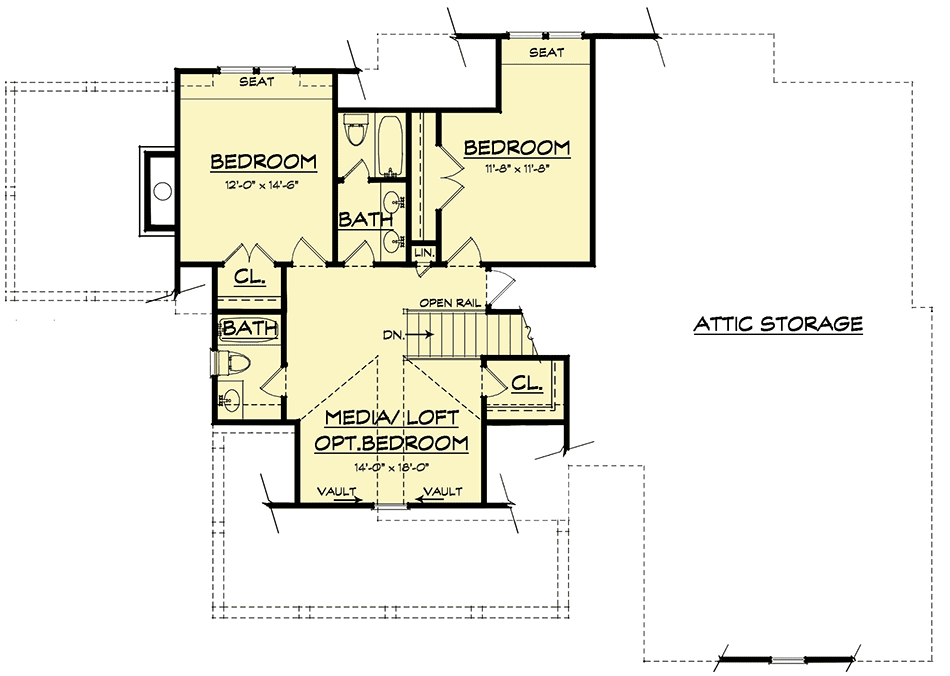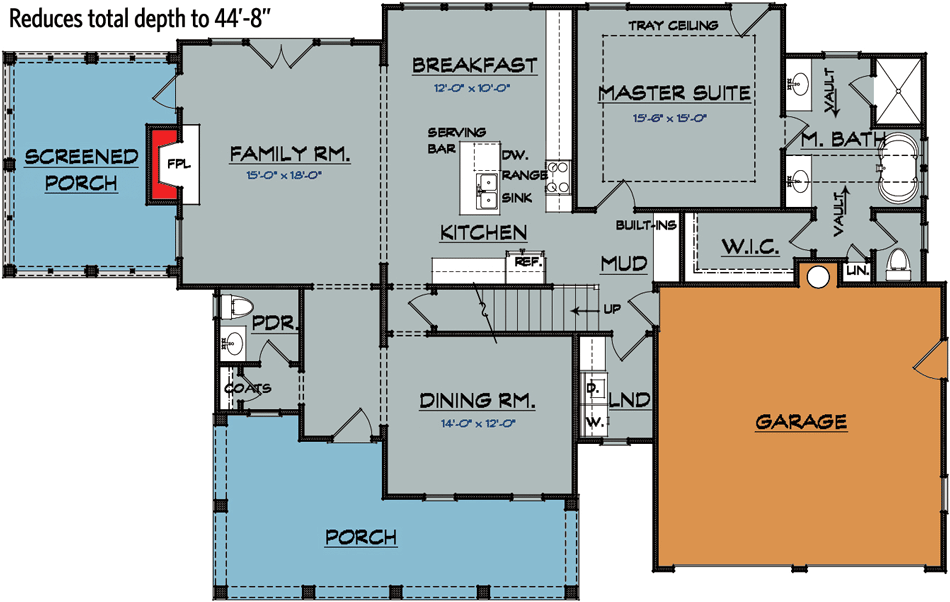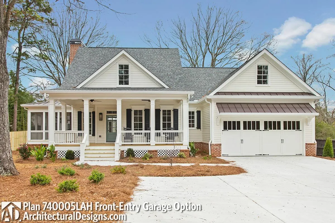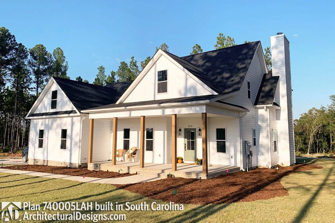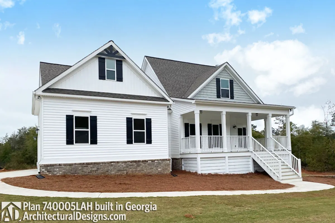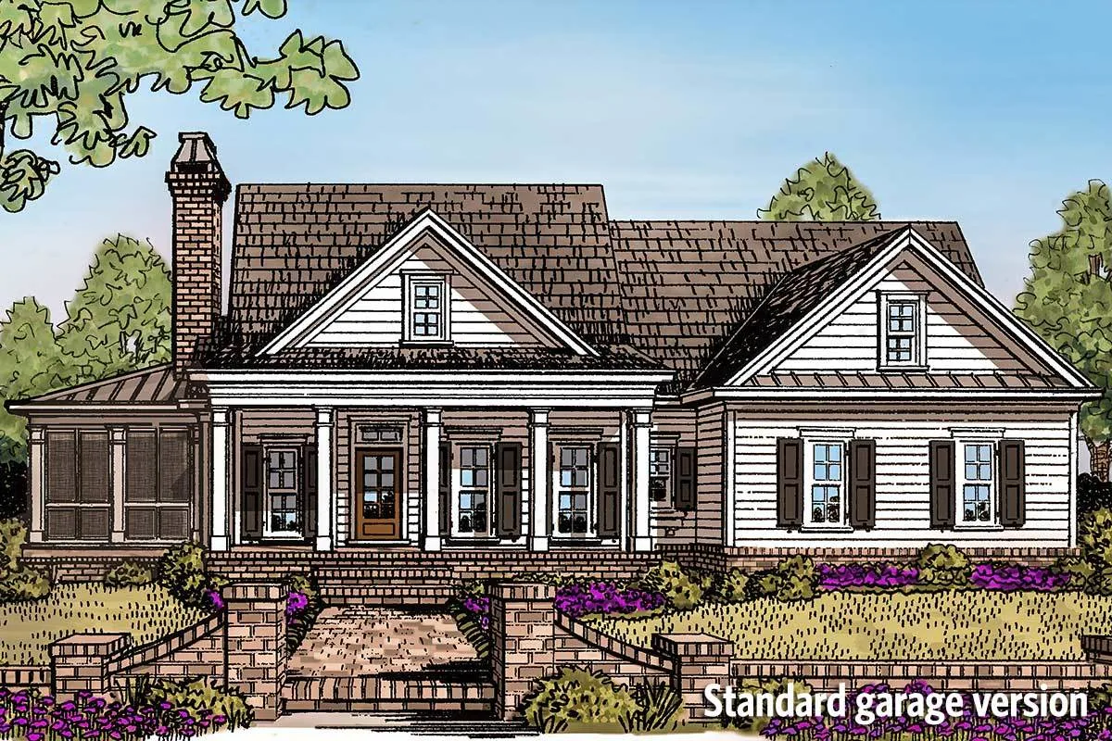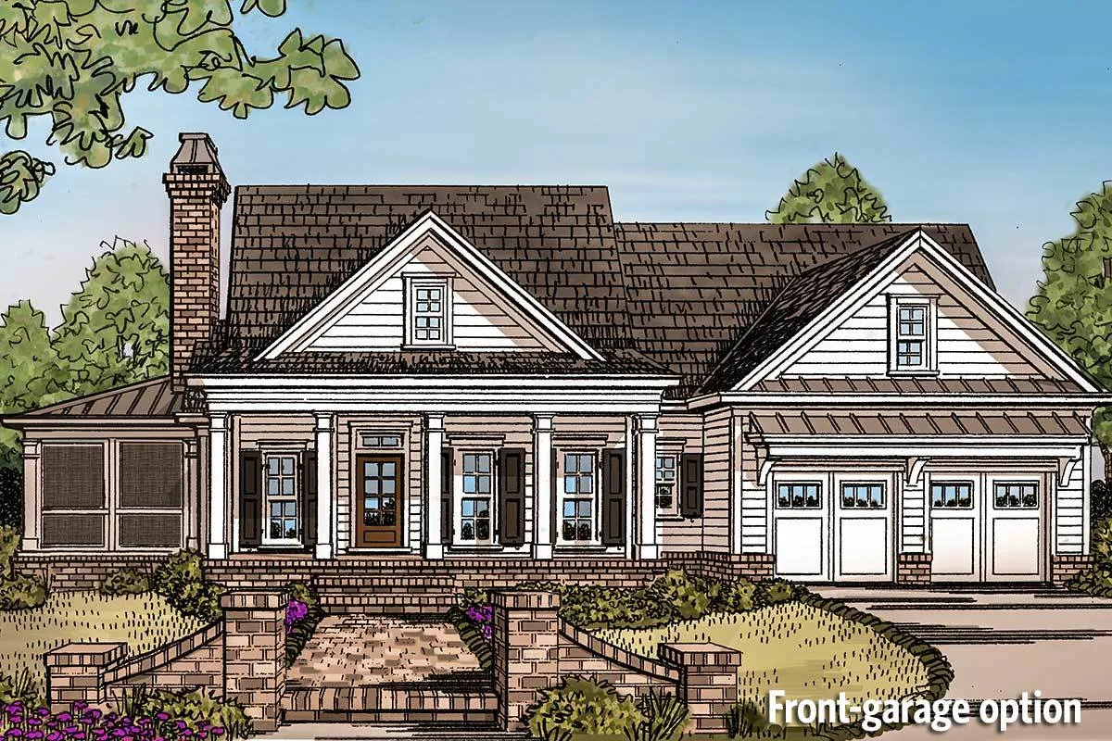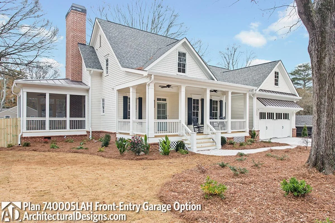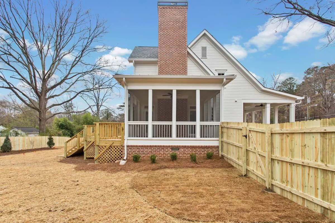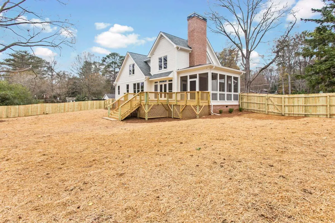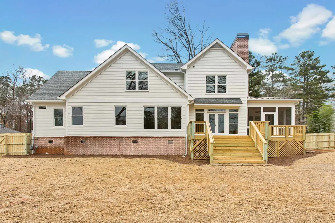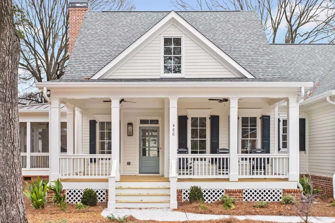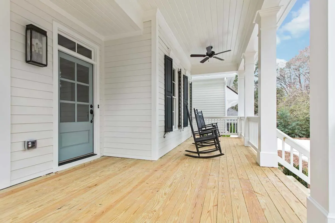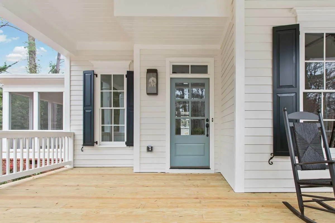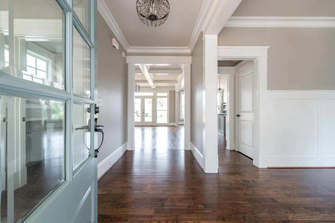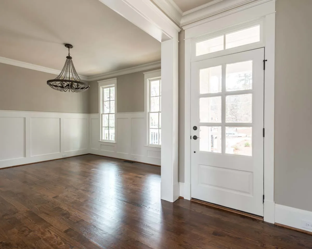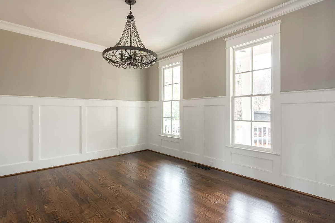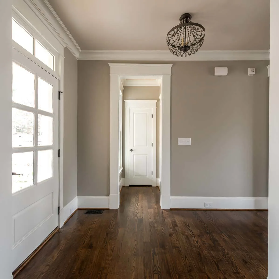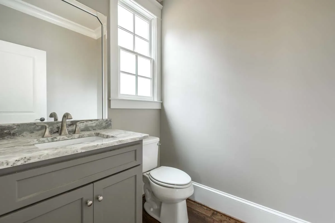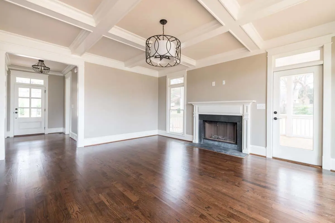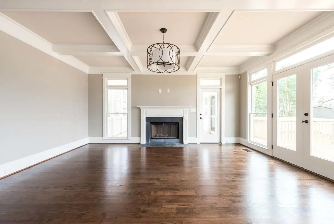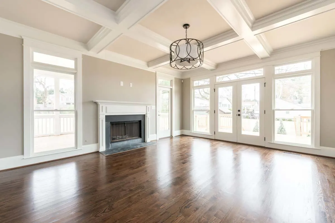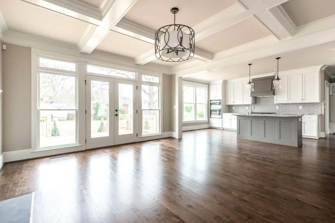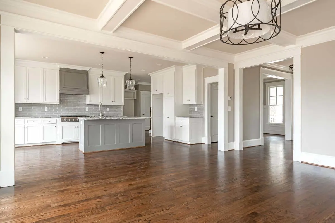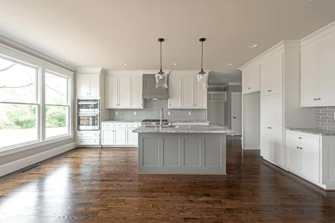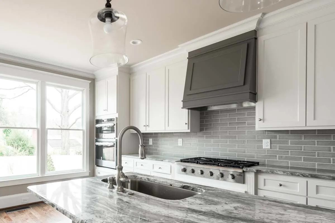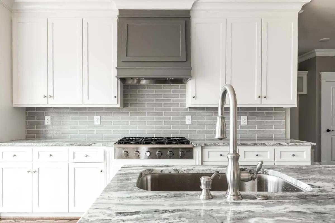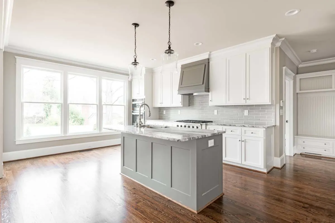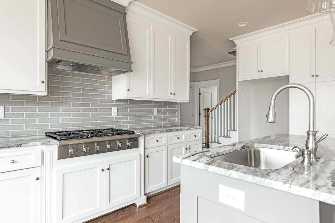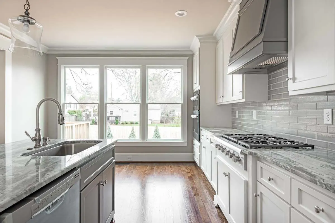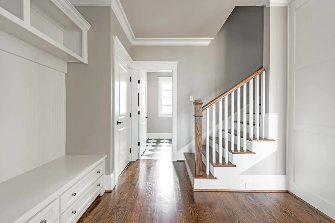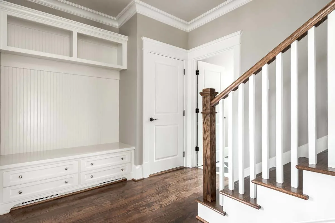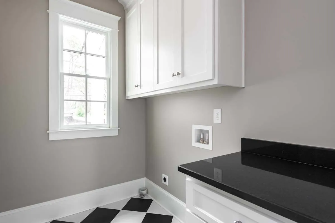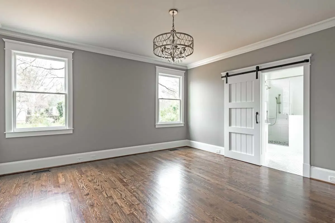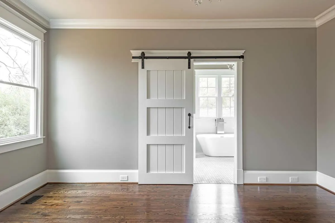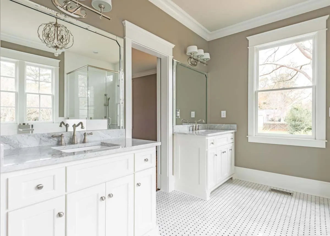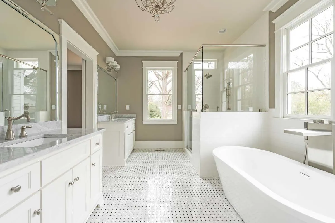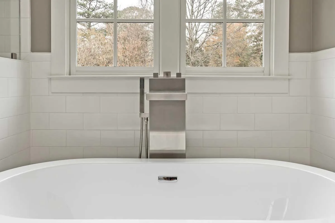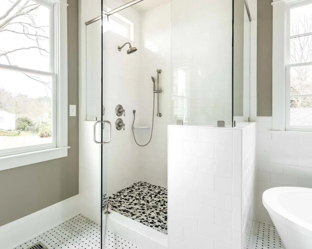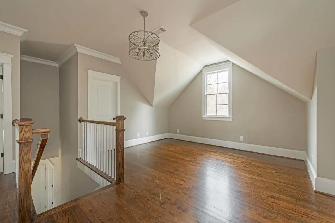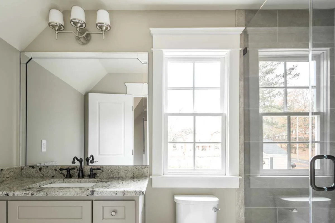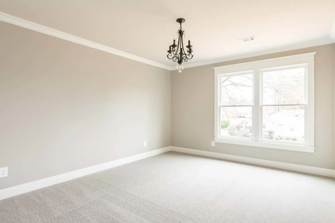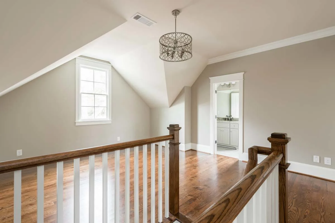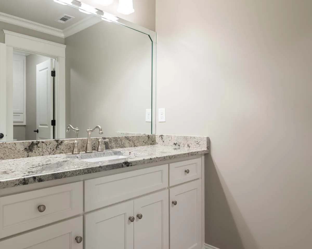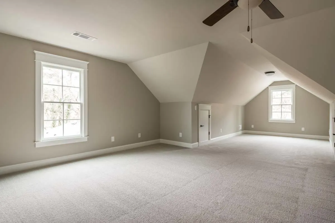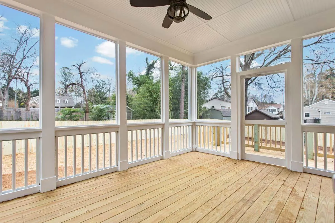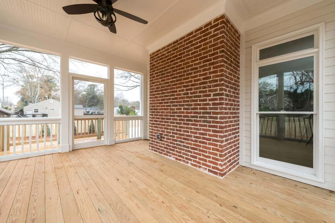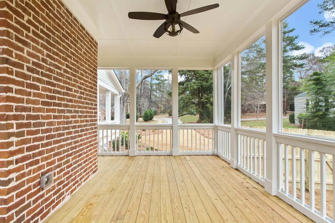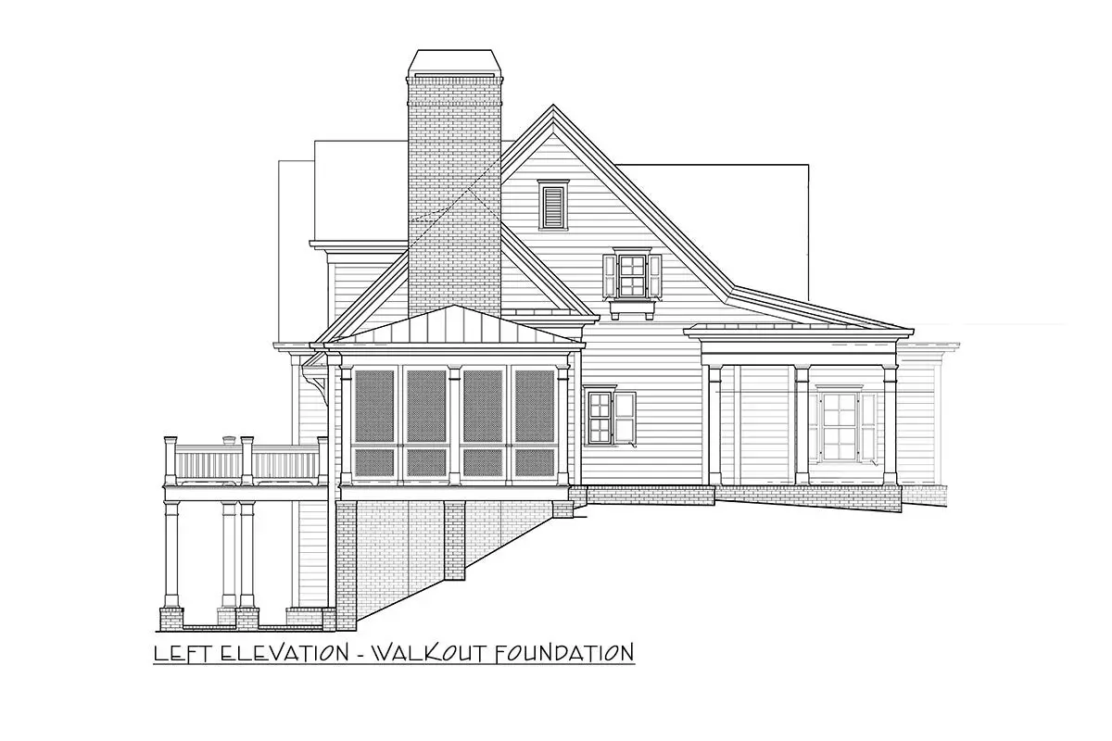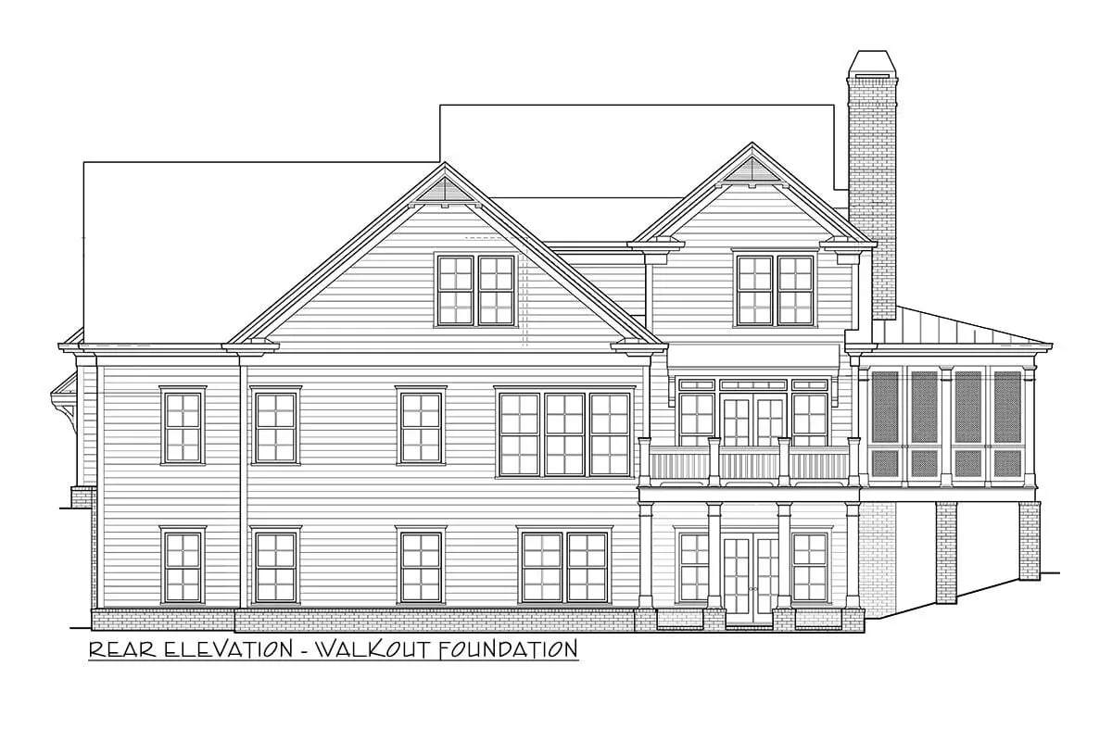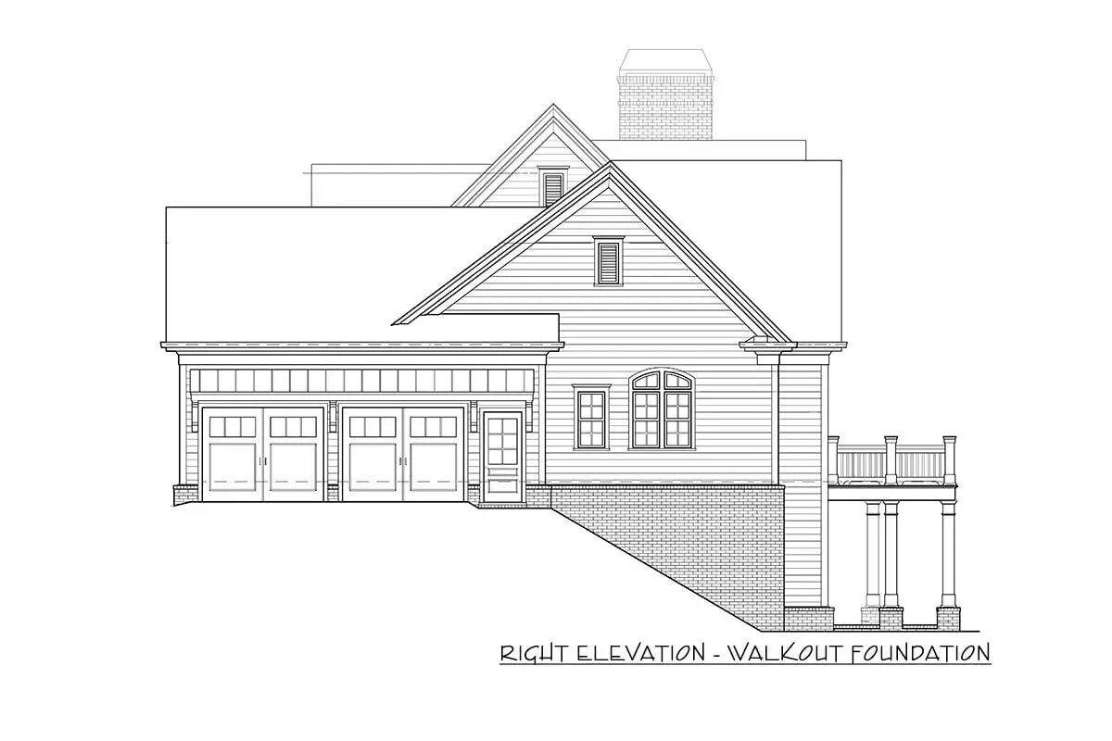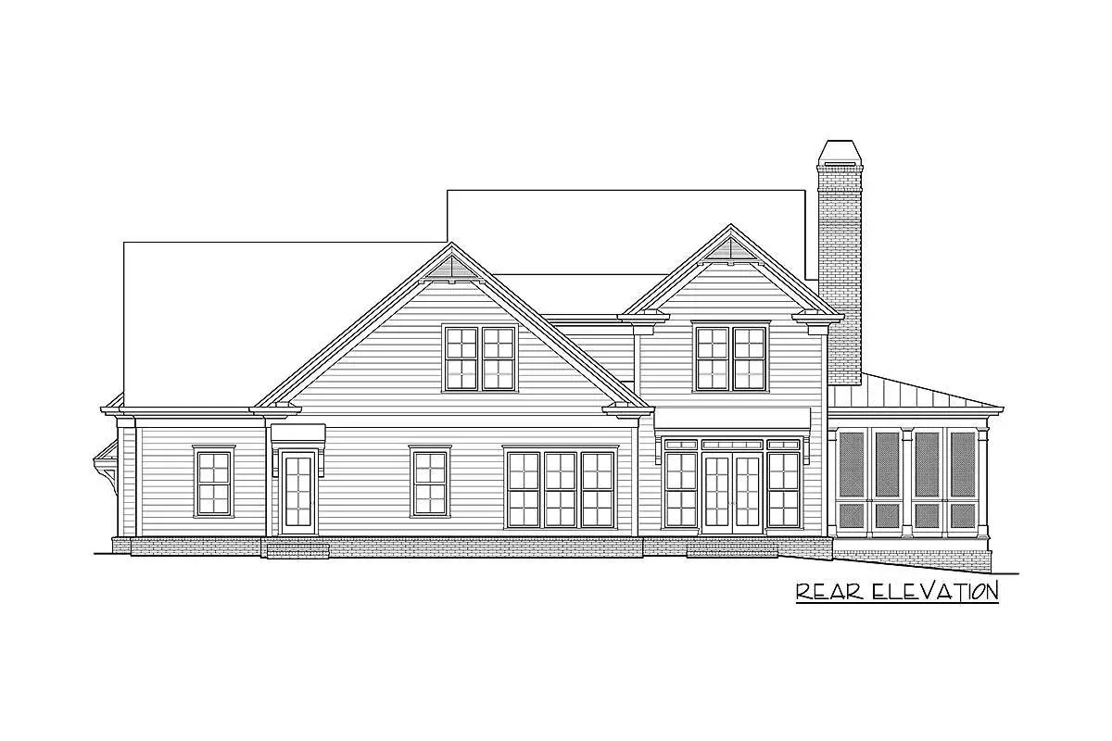Find more about the versatile top-floor features in this charming southern country home. View the sleek decorated interior, which has beige and white tones.
Welcome to our house plans featuring a 2-story 3-bedroom southern country charmer floor plan. Below are floor plans, additional sample photos, and plan details and dimensions.
Floor Plan
Main Level
2nd Floor
Main Level with Front-Facing Garage Option (+$295)
Additional Floor Plan Images
The exterior of the home with the front garage area is white and gray.
The front of the home has an L-shaped porch and a wide driveway.
The garage area layout is on the left side of this version of the home.
The porch is accessed through a stairway on a separate version of the house.
Standard garage elevation sketch of the 2-story 3-bedroom southern country charmer house.
Front-garage option sketch of the 2-story 3-bedroom southern country charmer house.
The covered porch area is seen on the left side of the house.
The big red brick frame of the fireplace stands out on the exterior.
A spacious backyard leads to the screened porch via a wooden stairway.
The home’s exterior is composed of white horizontal siding and red bricks.
Wooden flooring and a light gray entry door may be found on the front porch.
The front porch area is attractive and is given color by the black shutters and rocking seats.
The main entrance’s light blue hue mixes very nicely with the façade.
A picture of the interior of the home with its white interior and hardwood accent flooring.
The main entrance’s white inside paint complements the room’s gray walls.
The family room flaunts a lovely, huge chandelier.
A narrow entrance leads to the powder room area.
An exceptional vertical window design with white trim.
Powder room with toilet and gray marble countertop with sink.
A large space with a beautiful ceiling design for the living room.
The room’s focal point is a fireplace with a black frame.
With an entrance to the screened porch area next to the fireplace are lovely huge white doors.
The room is made more beautiful by stunning chandeliers.
The kitchen space is painted gray and white hue.
The inside paint is matched with a gorgeous kitchen island.
Cabinetry and modern kitchen appliances are placed in the kitchen neatly.
The modern kitchen interior is completed by the gray brick backsplash.
The kitchen is naturally bright thanks to a big window.
Placed prominently over the stove is a large gray range hood.
Through glass windows with white trim, you can get a lovely view of the outside.
Stairs to the second floor with a wooden accent style.
A mudroom where items can be dropped and stored.
A laundry room with patterned tiles and a black and white style.
Master bedroom with sliding barn-style door and gray inside paint.
Master bedroom with gray inside paint and sliding barn door.
Elegant vanities with mirrors and lighting accessories.
Beige paint on the walls and black dots on the flooring in a flawless design.
Bathtub area near to window with a view of the outdoors.
White brick walls and a glass window are features of the shower room.
A wide corridor with wooden flooring on the second floor.
A sink and toilet are available in the second-level bathroom.
A spacious bedroom with beige carpeting that matches the wall hue.
A high ceiling features in the second level area.
The vanity has a gorgeous counter made of marble with an earthy hue.
Fully carpeted optional bedroom in the beige color interior.
Screened porch area with white frame foundations and accent flooring made of wood.
The fireplace’s red brick base is clearly visible.
A sitting spot outside with views of the backyard.
Left elevation-walkout foundation sketch of the 2-story 3-bedroom southern country charmer house.
Rear elevation-walkout foundation sketch of the 2-story 3-bedroom southern country charmer house.
Right elevation-walkout foundation sketch of the 2-story 3-bedroom southern country charmer house.
Rear elevation foundation sketch of the 2-story 3-bedroom southern country charmer house.
Plan Details
Dimensions
| Width: | 71′ 0″ |
| Depth: | 48′ 0″ |
| Max ridge height: | 19′ 10″ |
Garage
| Type: | Attached |
| Area: | 465 sq. ft. |
| Count: | 2 Cars |
| Entry Location: | Front, Side |
Ceiling Heights
| First Floor / 9′ 0″ |
|
| Second Floor / 8′ 0″ |
Roof Details
| Primary Pitch: | 12 on 12 |
| Secondary Pitch: | 10 on 12 |
Dimensions
| Width: | 71′ 0″ |
| Depth: | 48′ 0″ |
| Max ridge height: | 19′ 10″ |
Garage
| Type: | Attached |
| Area: | 465 sq. ft. |
| Count: | 2 Cars |
| Entry Location: | Front, Side |
Ceiling Heights
| First Floor / 9′ 0″ |
|
| Second Floor / 8′ 0″ |
Roof Details
| Primary Pitch: | 12 on 12 |
| Secondary Pitch: | 10 on 12 |
View More Details About This Floor Plan
Plan 740005LAH
This adorable rural home plan has a front porch in the style of an L. Off the family room, a second porch—this one screened—extends. You enter the family room from the entryway, which is connected to the kitchen. The dining room is to the right and has access to the kitchen, creating a circular movement around the house.
The lone bedroom on the main level is the master suite, which features tray ceilings and a walk-in closet. Create a terrace in the backyard that you can reach straight from the bedroom.
Two bedrooms and a vaulted middle area that may serve as a loft or fourth bedroom are located upstairs.
Note: Front-garage option is shown as constructed.


