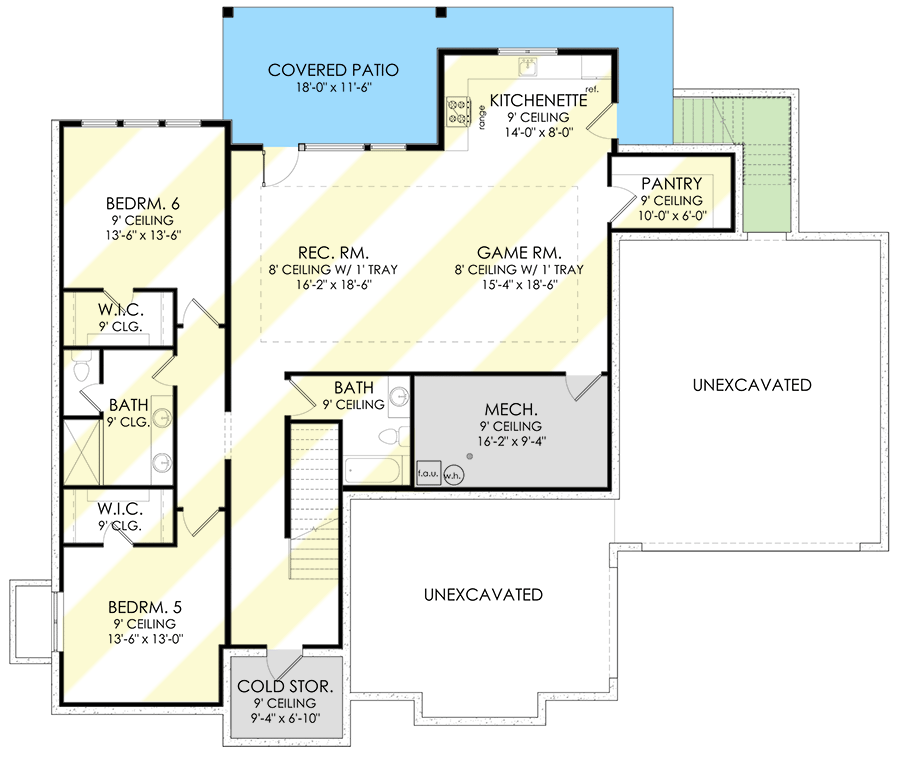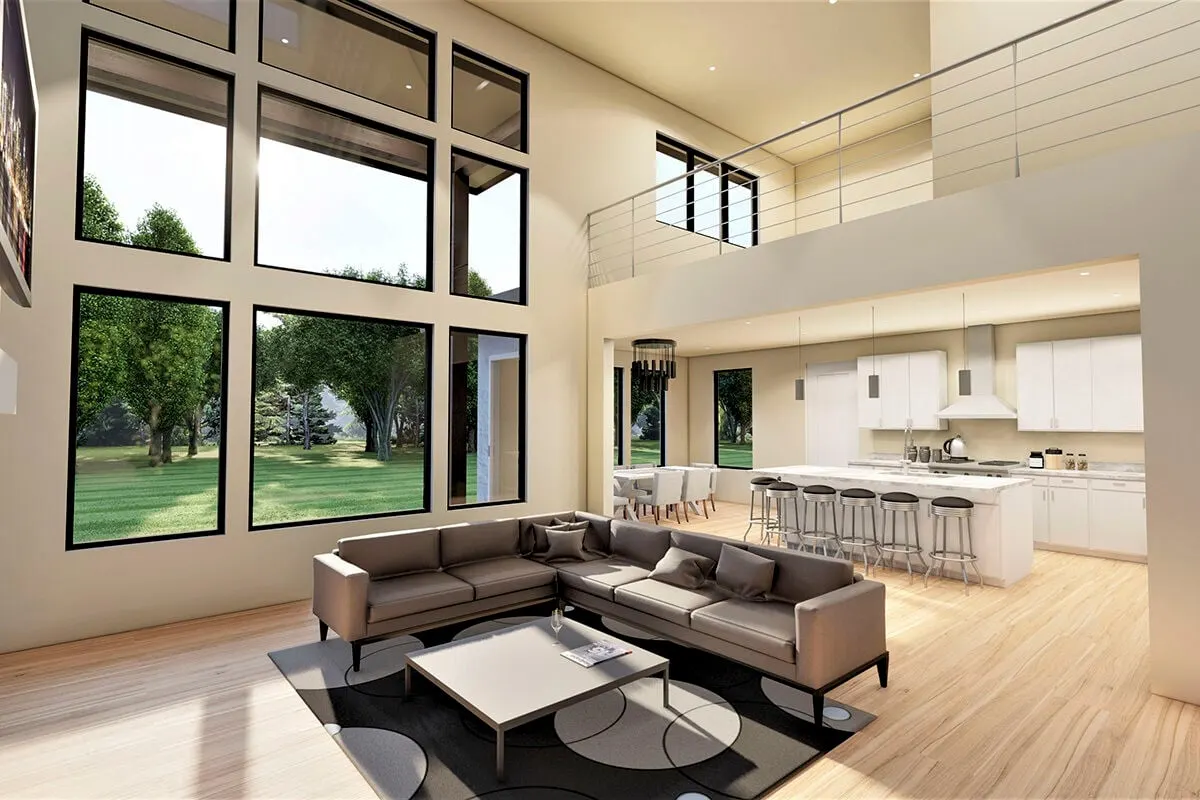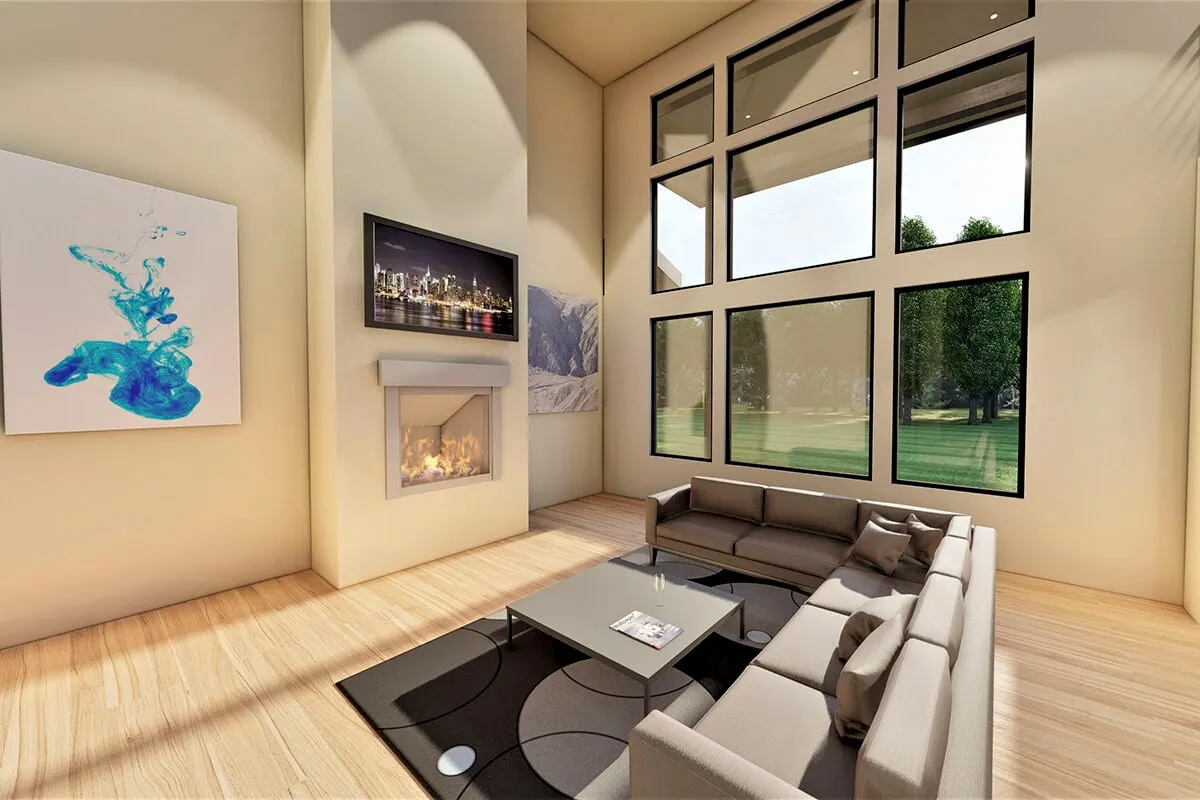Learn more about the expansion plan for the bottom floor of the modern prairie with great room. Also see the three-car garage space with the pantry access door.
Welcome to our house plans featuring a 2-story 3-bedroom modern prairie with great room and lower level expansion floor plan. Below are floor plans, additional sample photos, and plan details and dimensions.
Floor Plan
Main Level
2nd Floor
Optional Main Level – Slab or Crawl Version
Optional Basement Lower Level
Optional Walkout Lower Level
Additional Floor Plan Images
The house’s front vista which shows off its lovely landscaped yard.
Left side picture of the modern prairie home showing the front porch’s stonework.
Back view of the house in a modern sleek style of the exterior.
Close-up view of the pantry space on the left-rear side of the home.
View of a three-car garage from a large driveway in front.
An attractive glimpse of the great room area in a modern setting.
Cozy fireplace location in a large wall with a painting next to large windows.
The dining room is located adjacent to the kitchen in a room with a light gray interior.
Cozy master bedroom in a cream beige color walls and black trim windows blends together.
The master bathroom is fully equipped and has a door leading to the walk-in closet.
Plan Details
Dimensions
| Width: | 70′ 0″ |
| Depth: | 61′ 10″ |
Garage
| Type: | Attached |
| Area: | 954 sq. ft. |
| Count: | 2 or 3 Cars |
| Entry Location: | Side |
Ceiling Heights
| Lower Level / 9′ 0″ |
|
| First Floor / 9′ 0″ |
|
| Second Floor / 9′ 0″ |
Exterior Walls
| Standard Type(s): | 2×6 |
Dimensions
| Width: | 70′ 0″ |
| Depth: | 61′ 10″ |
Garage
| Type: | Attached |
| Area: | 954 sq. ft. |
| Count: | 2 or 3 Cars |
| Entry Location: | Side |
Ceiling Heights
| Lower Level / 9′ 0″ |
|
| First Floor / 9′ 0″ |
|
| Second Floor / 9′ 0″ |
View More Details About This Floor Plan
Plan 490029NAH
This contemporary prairie home plan features a front-covered porch and a backyard-covered patio. This house has low, hipped roofs that enhance its curb appeal. The kitchen sits in the middle of the open concept layout, across from the fireplace in the 2-story great room, and the dining room is off to the side. This kitchen is accessible for all chefs thanks to the spacious island, pantry, and easy access to the garage.
If you need to work from home, there is an office off the entryway. The master bedroom and bathroom, which include a standing shower, a full-size tub, and a walk-in closet, are located farther within the house. Two additional bedrooms with walk-in closets are located upstairs, along with a loft with views of the great area and its gallery of windows.
Another bedroom with a walk-in closet is adaptable in the loft. This house design features a completed basement with an additional two bedrooms, a gaming area, a kitchenette, and lots of storage space (1,677 square feet total).















