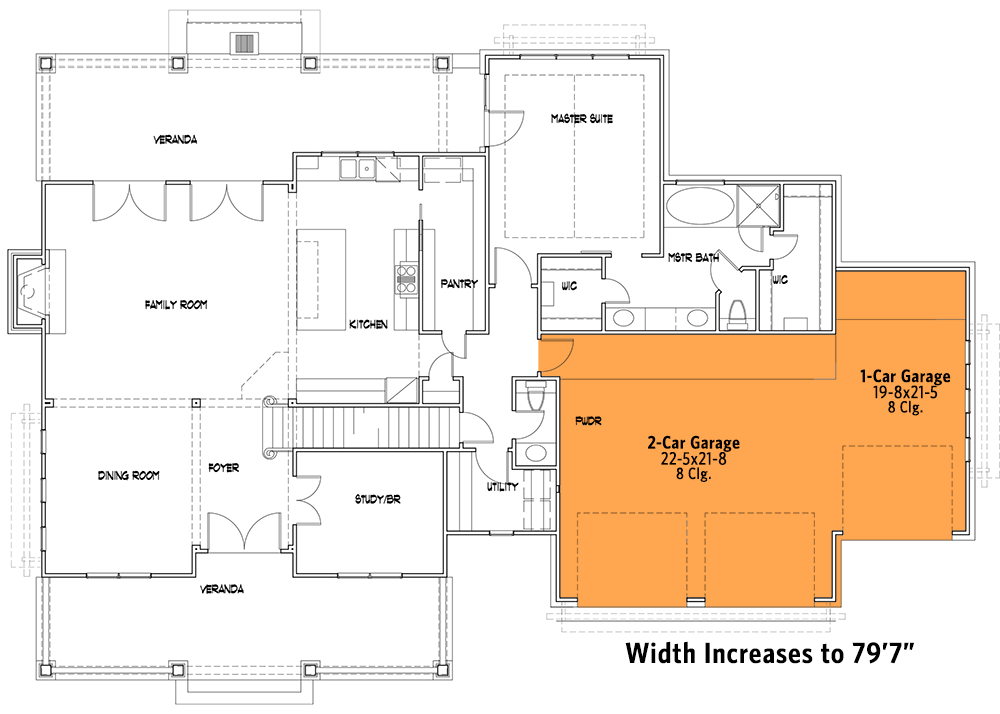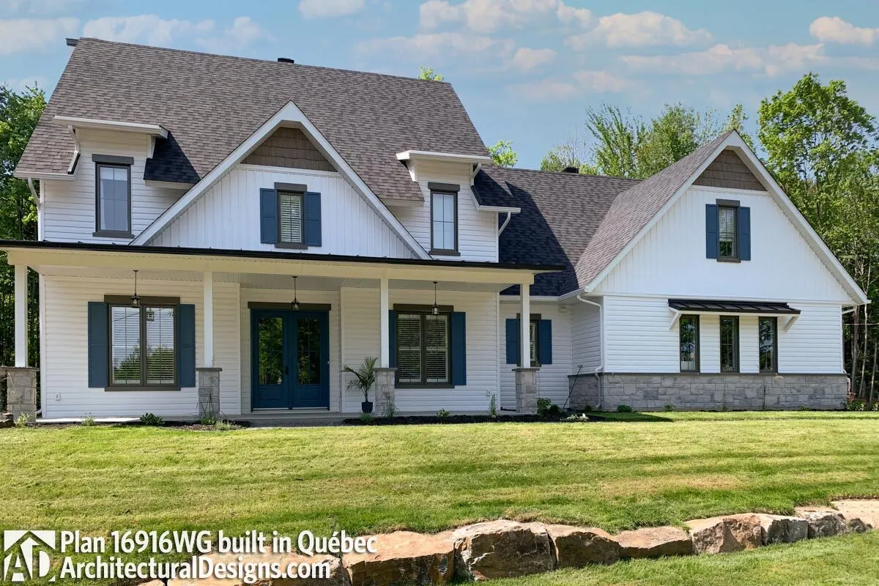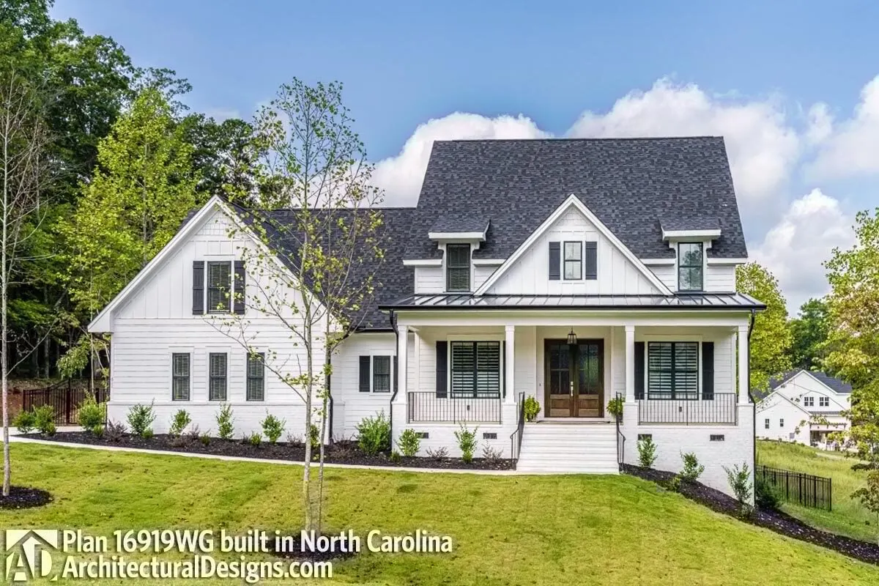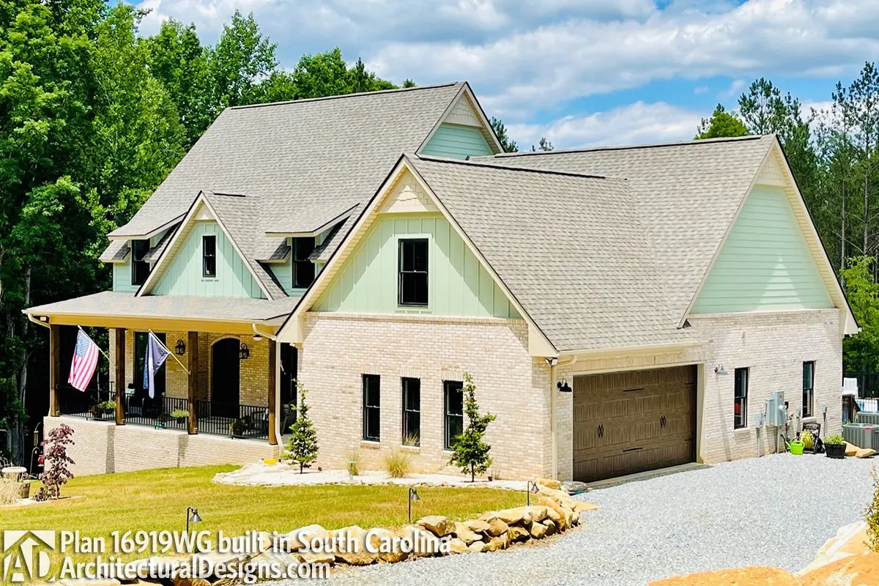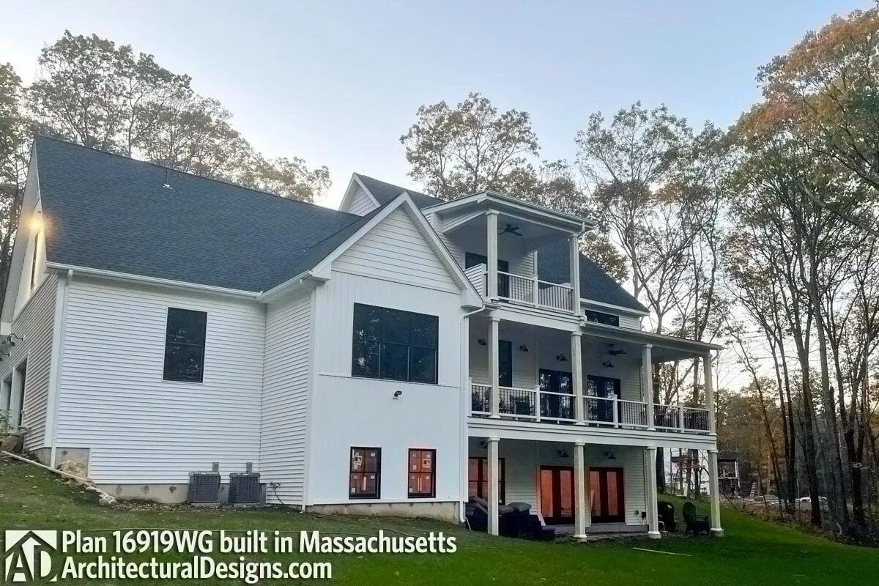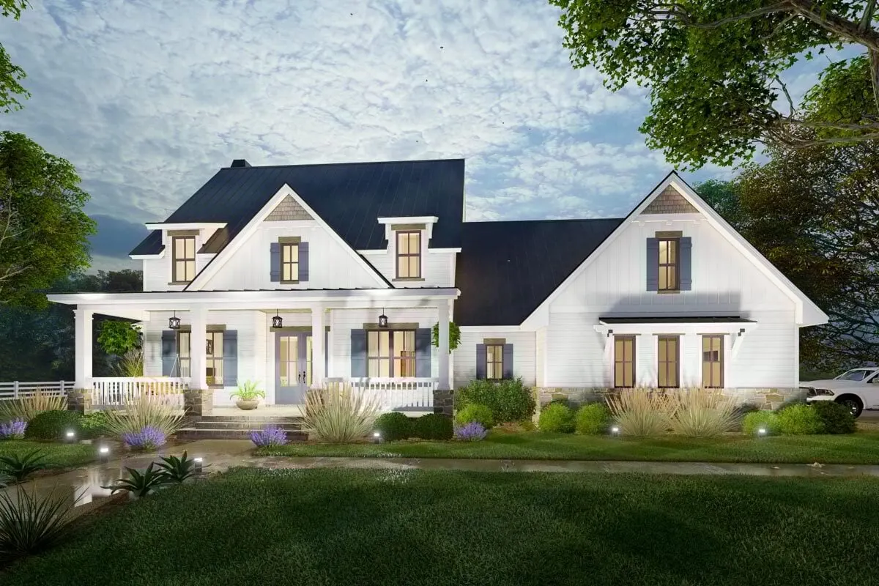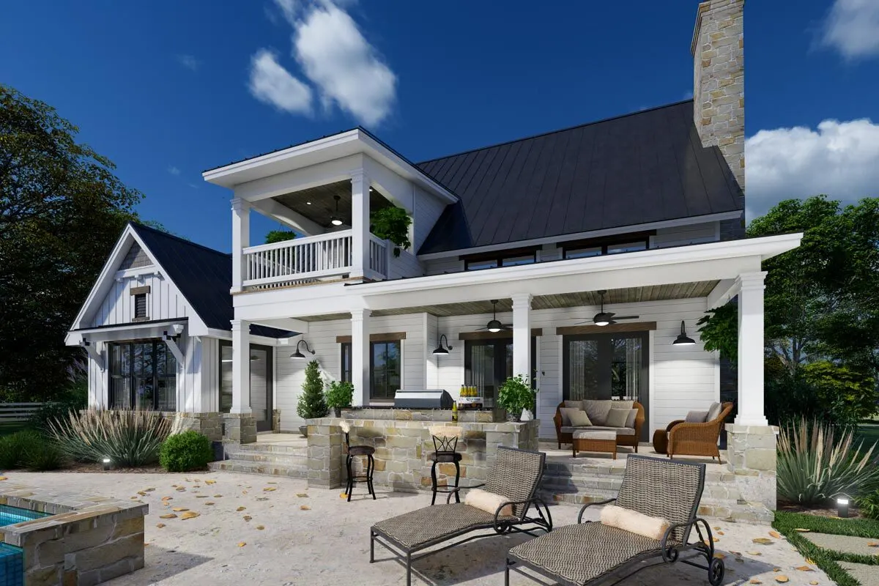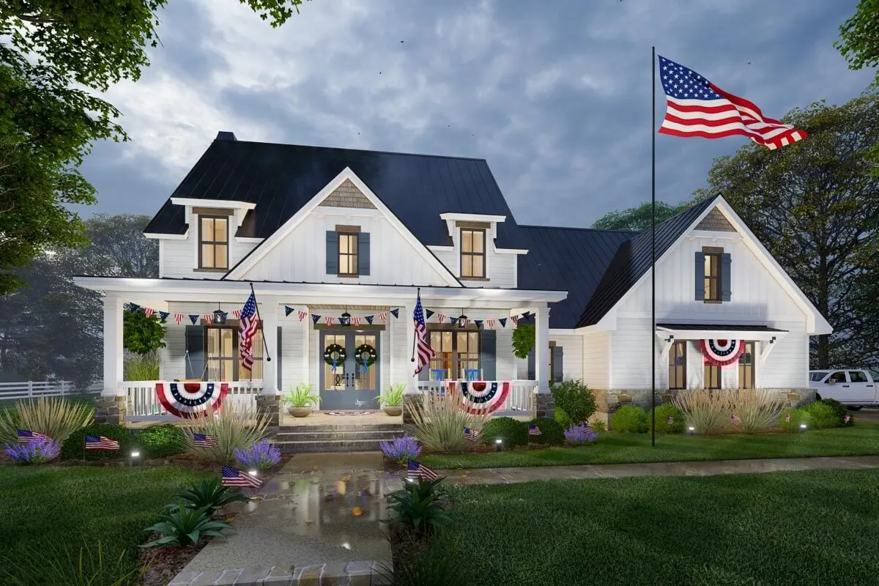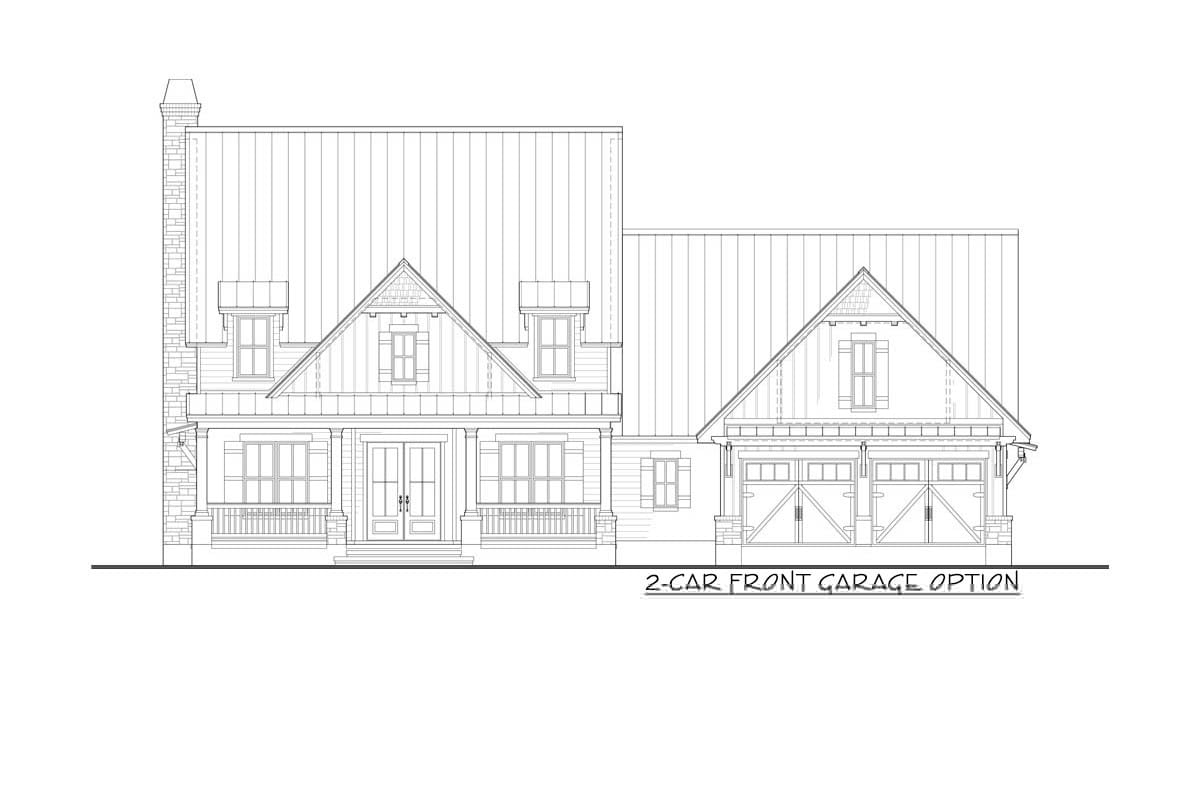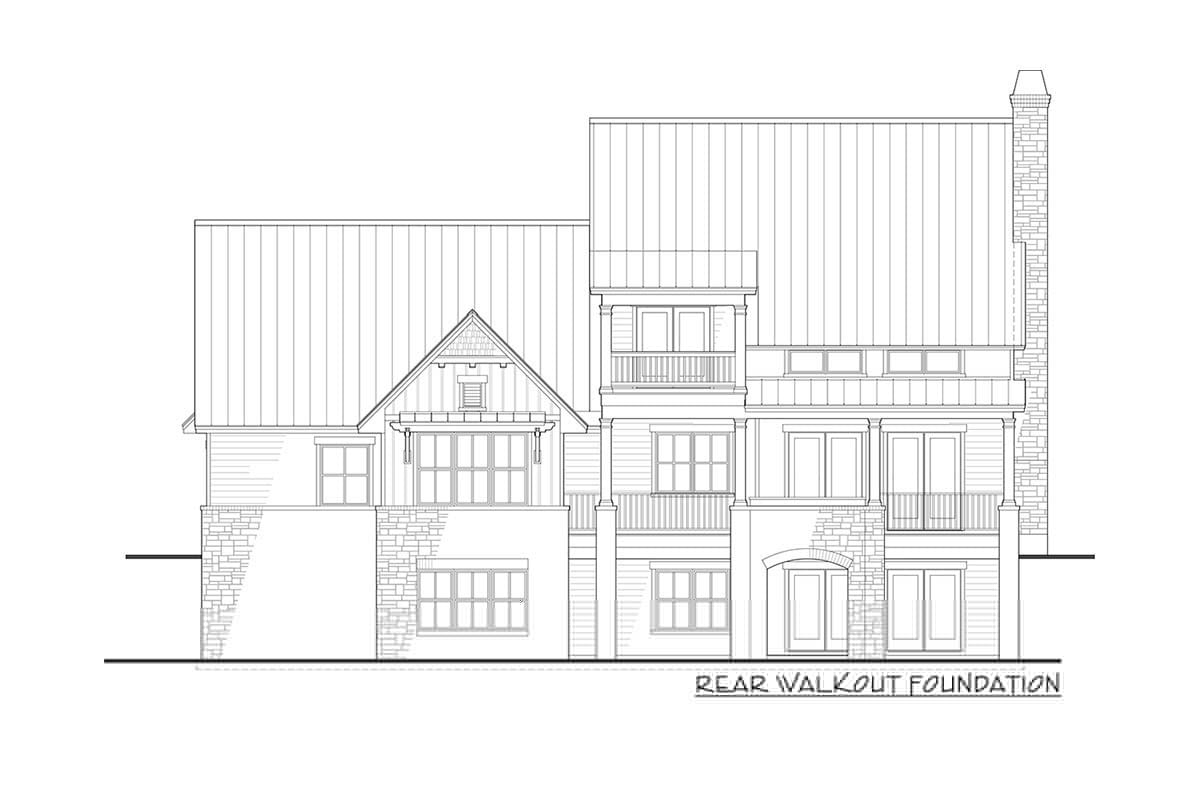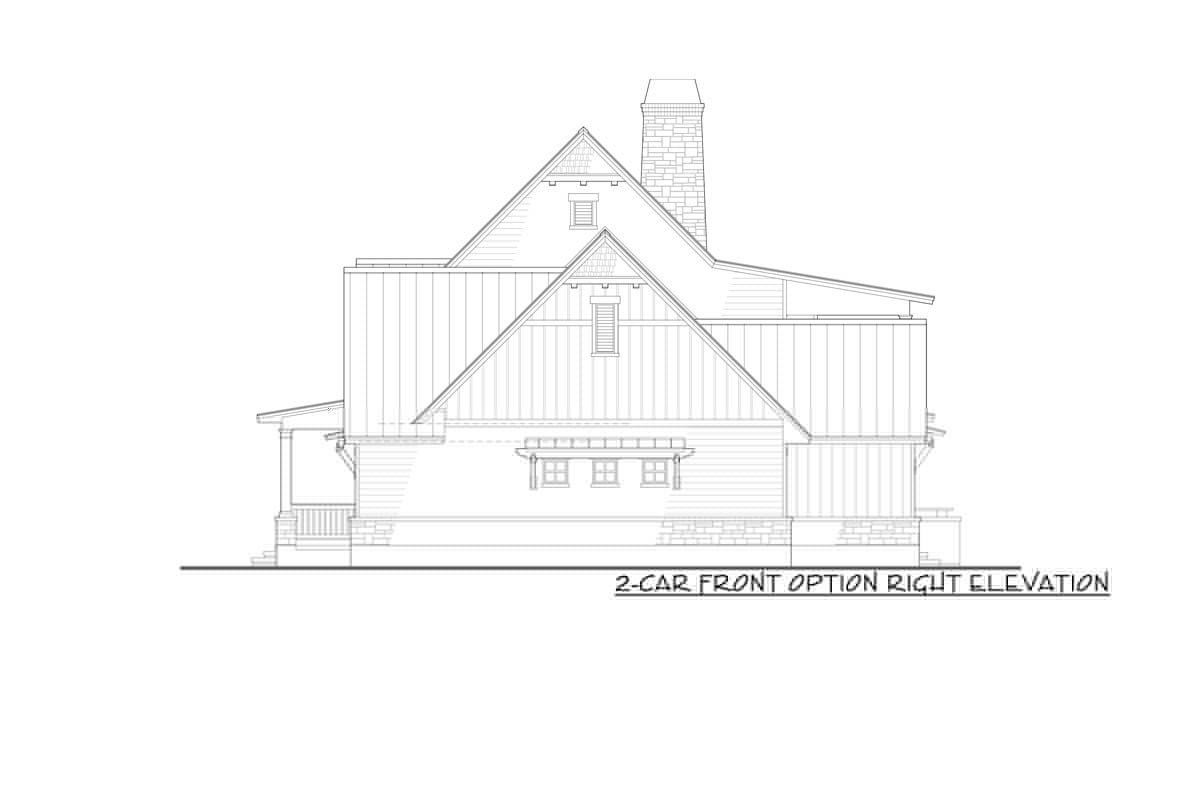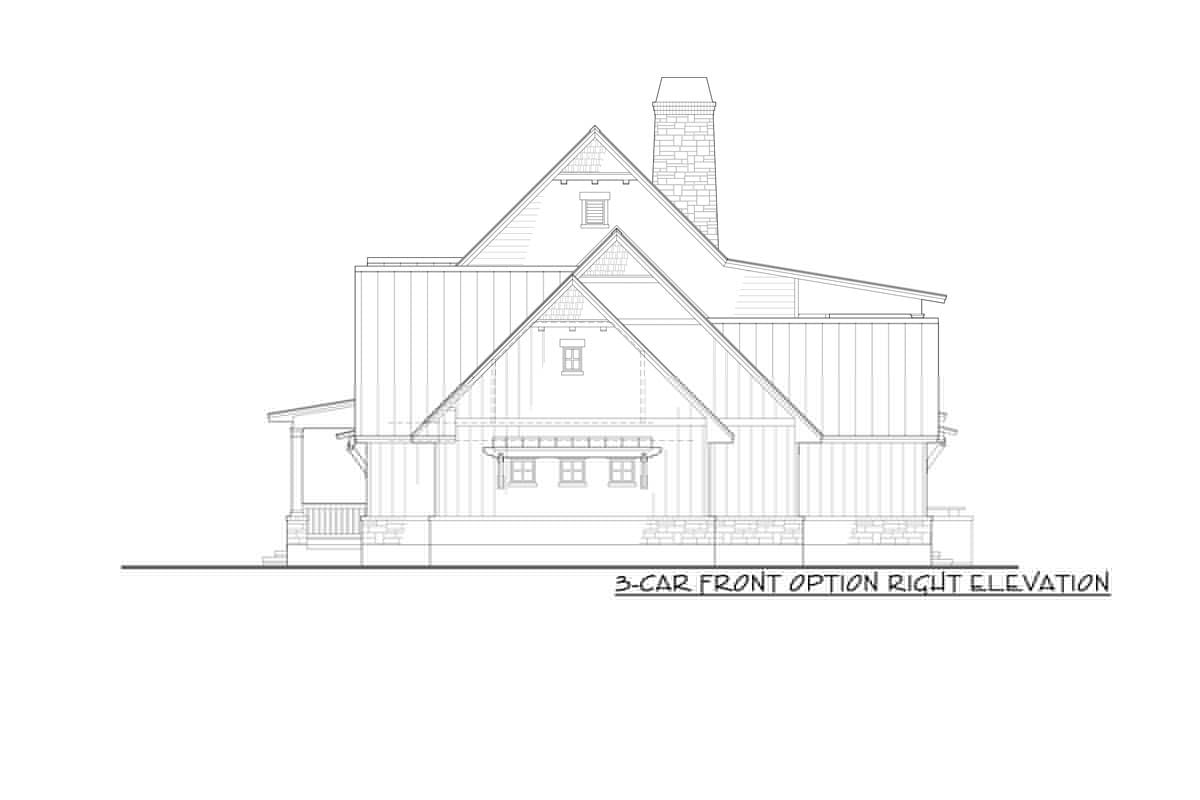Find out how the vast capacity rooms like the Game and Bonus Room in this 2-Story, 3-Bedroom Modern Farmhouse house design can fascinate your mind.
Welcome to our house plans featuring a 2-Story 3-Bedroom Modern Farmhouse with a Game and Bonus Room floor plan. Below are floor plans, additional sample photos, and plan details and dimensions.
Floor Plan
Main Level
2nd Floor
Lower Level
2-Car Front Garage Option
3-Car Side Garage Option
3-Car Front Garage Option
Additional Floor Plan Images
A modern farmhouse with a beautiful garden view that emphasizes the use of wood in its exterior design.
A sketch of a modern farmhouse with its doors and windows painted in a white-gray color.
A design of a modern farmhouse with a rustic façade.
A modern farmhouse constructed in Quebec is beautiful throughout the day.
A modern farmhouse constructed in North Carolina stands out throughout the day.
A modern farmhouse built on sloped land in North Carolina.
Aerial picture of a modern farmhouse located on sloped land.
An additional modern home design that features bricks on the façade.
View from a spacious porch of a Massachusetts farmhouse.
The covered lanai of a quiet farmhouse mixes in harmoniously with the white painted pillars.
The lights on the ground provide for a wonderful nighttime view of a modern farmhouse.
A big pool area may be seen in the farmhouse’s backyard.
An area for people to relax with a covered porch that overlooks the pool.
View of the stairway and white-painted walls of the farmhouse’s large living area.
A sizable dining room with wood accent flooring to enhance the space.
The house seems warm thanks to the fireplace’s attention-grabbing stoned design.
Large living room with two French doors leading to the outside.
In addition to a pass-through pantry for extra storage, the open kitchen has an alot of workspace.
The kitchen island and cabinetry complements the area well.
A high-ceiling master bedroom appears to be a pleasant space as you glance out the French door to the outside.
A barn-style door is used in the master bedroom.
The arrangement of the tub and glass shower area in the bathroom is absolutely stunning.
A glance at a sizable cabinet-equipped bathroom area.
The modern farmhouse at night looks stunning while displaying the flags.
2-car front garage option sketch of the two-story 3-bedroom modern farmhouse.
3-car front garage option sketch of the two-story 3-bedroom modern farmhouse.
Rear walkout foundation sketch of the two-story 3-bedroom modern farmhouse.
2-car front option right elevation sketch of the two-story 3-bedroom modern farmhouse.
3-car front option right elevation sketch of the two-story 3-bedroom modern farmhouse.
Plan Details
Dimensions
| Width: | 68′ 7″ |
| Depth: | 51′ 7″ |
| Max ridge height: | 33′ 6″ |
Garage
| Type: | Attached |
| Area: | 507 sq. ft. |
| Count: | 2 or 3 Cars |
| Entry Location: | Front, Side |
Ceiling Heights
| First Floor / 10′ 0″ |
|
| Second Floor / 9′ 0″ |
Roof Details
| Primary Pitch: | 12 on 12 |
| Secondary Pitch: | 2 on 12 |
| Framing Type: | Stick |
Dimensions
| Width: | 68′ 7″ |
| Depth: | 51′ 7″ |
| Max ridge height: | 33′ 6″ |
Garage
| Type: | Attached |
| Area: | 507 sq. ft. |
| Count: | 2 or 3 Cars |
| Entry Location: | Front, Side |
Ceiling Heights
| First Floor / 10′ 0″ |
|
| Second Floor / 9′ 0″ |
Roof Details
| Primary Pitch: | 12 on 12 |
| Secondary Pitch: | 2 on 12 |
| Framing Type: | Stick |
View More Details About This Floor Plan
Plan 16919WG
Tall ceilings above an open concept living area that leads onto a covered lanai give this modern farmhouse plan a comfortable arrangement for any size family.
Discover a formal dining room across from a peaceful study from the entrance. Tall ceilings in the back give the room a sensation of vastness, and the open kitchen has enough of workstations and a pass-through pantry for optimal storage.
The first-floor master bedroom has a 5-fixture bathroom with twin walk-in closets and is nestled away in privacy behind the 2-car garage. Next to the laundry area, within the double garage, is a powder room.
A large bonus room (374 square feet) is situated over the garage, and two bedrooms and a 4-fixture bathroom are placed upstairs. Make the decision to turn the lofted gaming room into a fourth bedroom suite that opens up to a balcony on the second floor.








