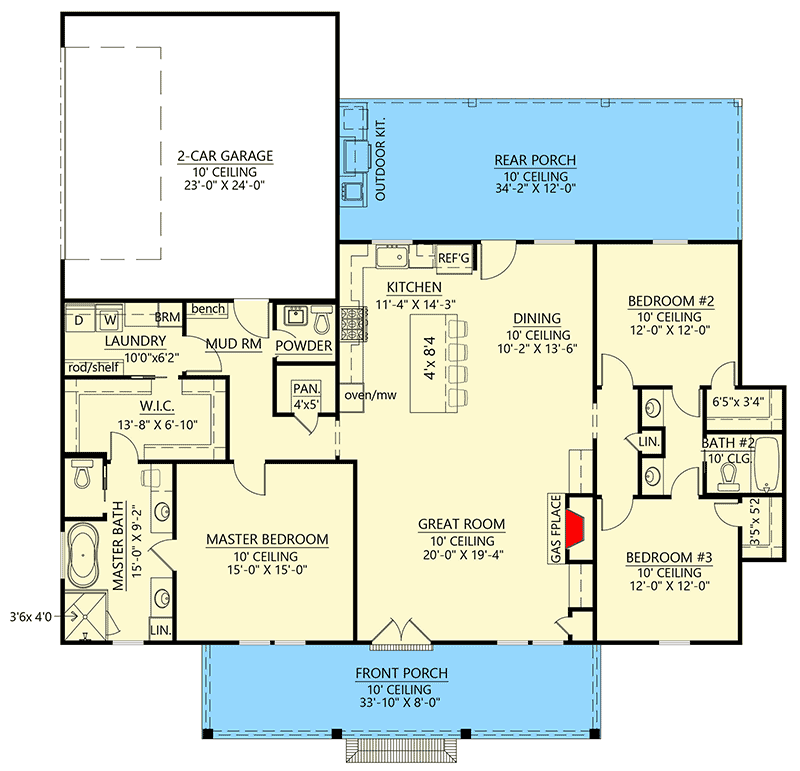Explore this single-story modern farmhouse with a perfect symmetry exterior and 3 bedrooms available, and be in awe with its detailed house plan.
Welcome to our house plans featuring a single-story modern farmhouse with perfect exterior symmetry, 2 car garage, with 3 bedrooms floor plan. Below are floor plans, additional sample photos, and plan details and dimensions.
Floor Plan
Main Level
Main Level – Basement Stairs Location
Additional Floor Plan Images
The single story with perfect symmetry exterior with a framed glass window and framed posts on the main entry porch.
A detailed rough sketch of the back part of the modern farmhouse.
Plan Details
Dimensions
| Width: | 61′ 7″ |
| Depth: | 61′ 8″ |
| Max ridge height: | 26′ 1″ |
Ceiling Heights
| First Floor / 10′ 0″ |
Roof Details
| Primary Pitch: | 9 on 12 |
| Framing Type: | Stick |
Exterior Walls
| Standard Type(s): | 2×4 |
| Optional Type(s): | 2×6 |
Dimensions
| Width: | 61′ 7″ |
| Depth: | 61′ 8″ |
| Max ridge height: | 26′ 1″ |
Ceiling Heights
| First Floor / 10′ 0″ |
Roof Details
| Primary Pitch: | 9 on 12 |
| Framing Type: | Stick |
View More Details About This Floor Plan
Plan 56501SM
This 3-bedroom, 2-bathroom contemporary farmhouse design is well-balanced. This three-bedroom contemporary farmhouse’s symmetrical design is achieved by balancing the placement of its doors, gable, and windows (two on each side and two more at the ends). As you enter the house, you’ll see that there are no walls in the way of your view of the windows at the back.
There is enough for 4 people on the kitchen’s 4′ x 8’4″ island. Easily accessible, there is a walk-in pantry that makes use of all three walls. The spacious 12-foot deep rear porch is equipped with a summer kitchen, making it ideal for outdoor entertaining. It would be easy to set up a few seats and a couch here to enjoy the outside on nice days.
On the left side of the house is the master bedroom, which features a spacious walk-in closet, a bathroom with a shower and a tub, and two sink vanities. There is also an attached laundry room. Two bedrooms in the house include walk-in closets and share a Jack and Jill bathroom.




