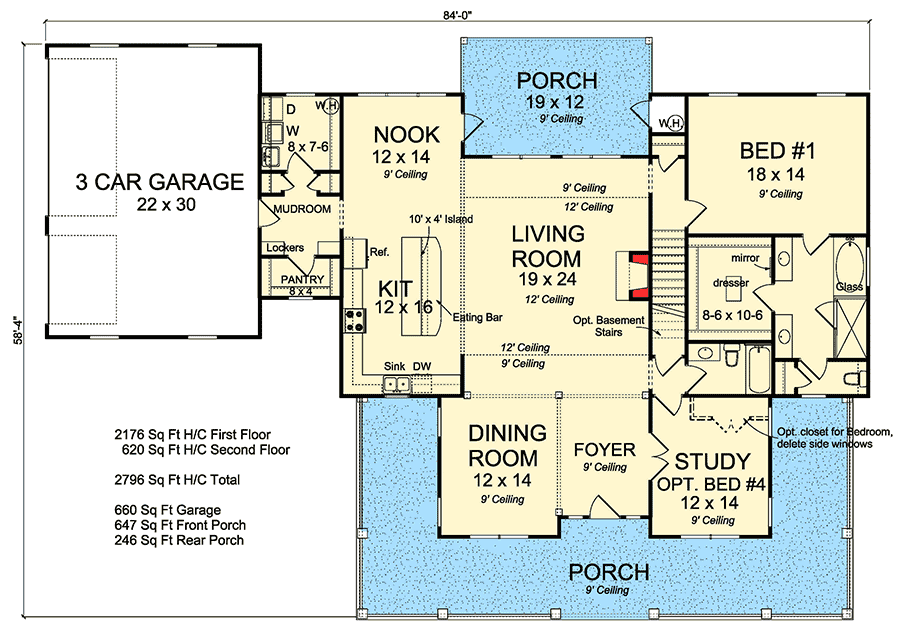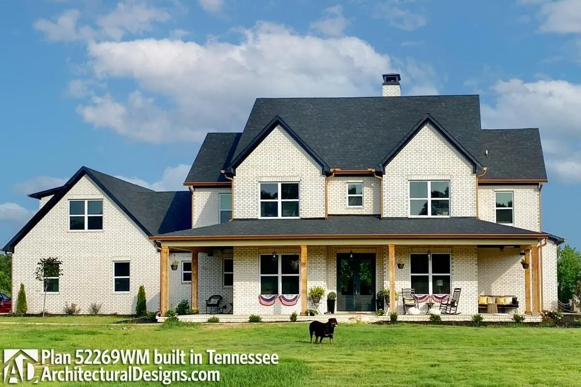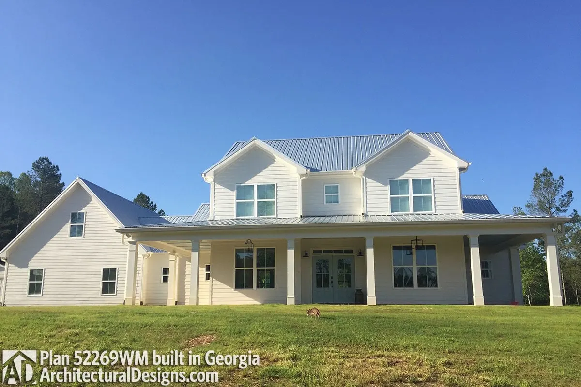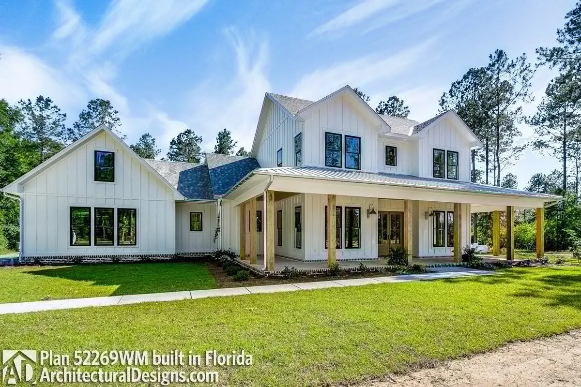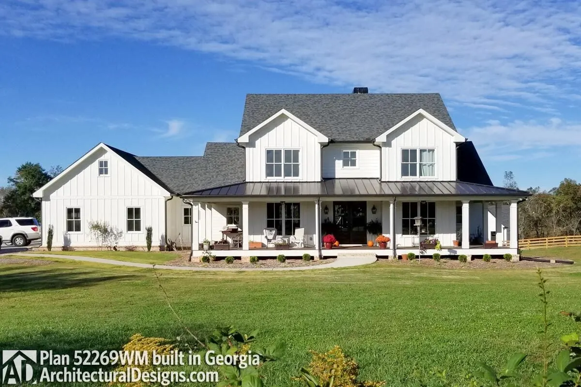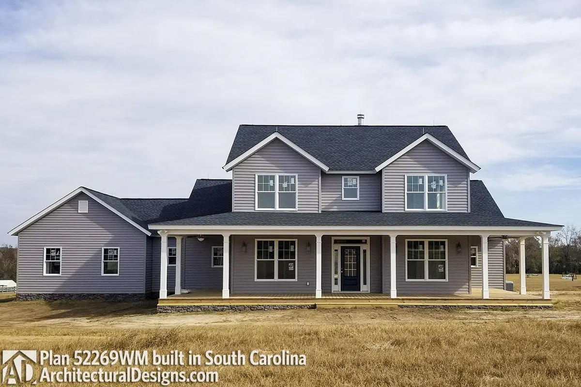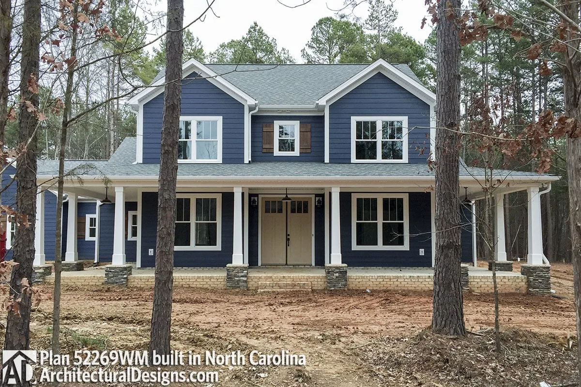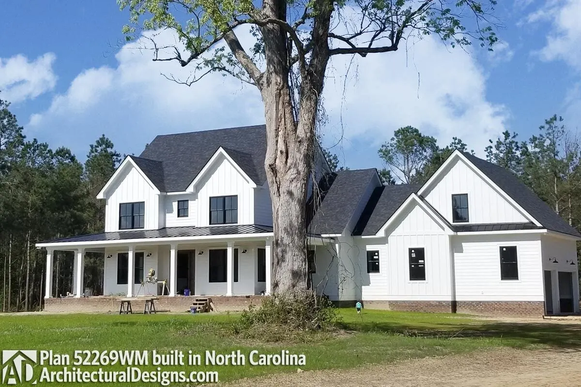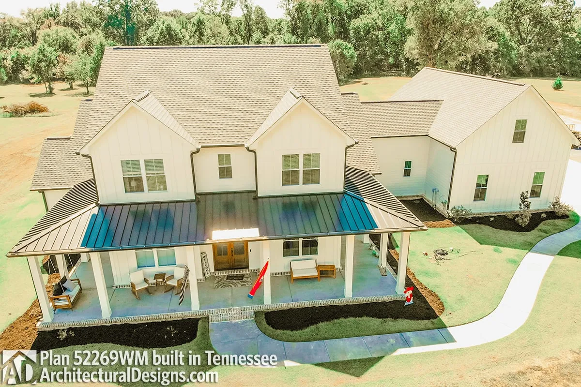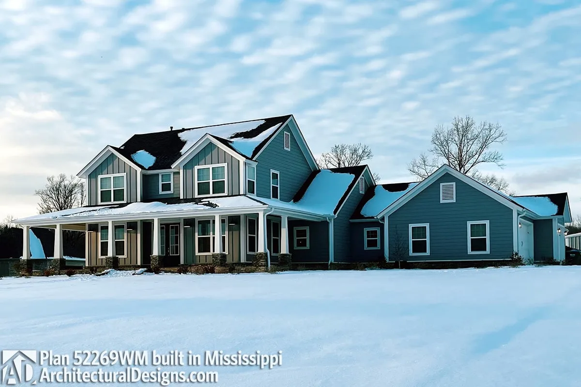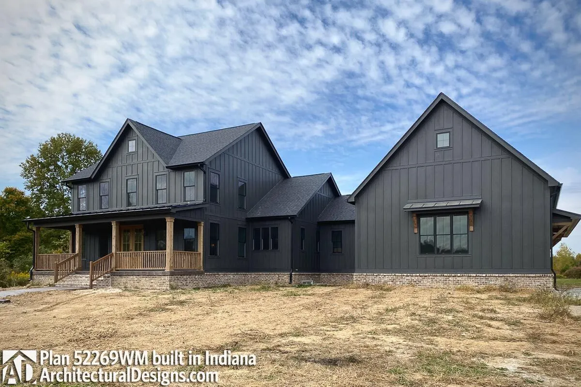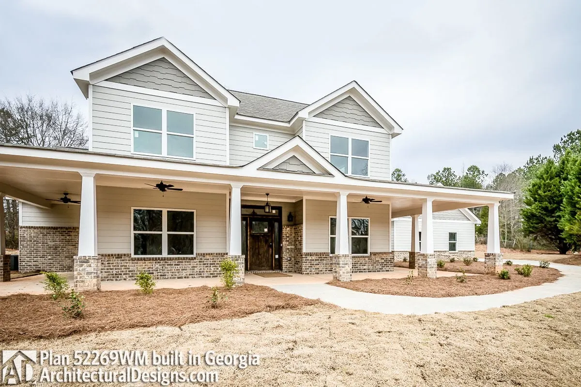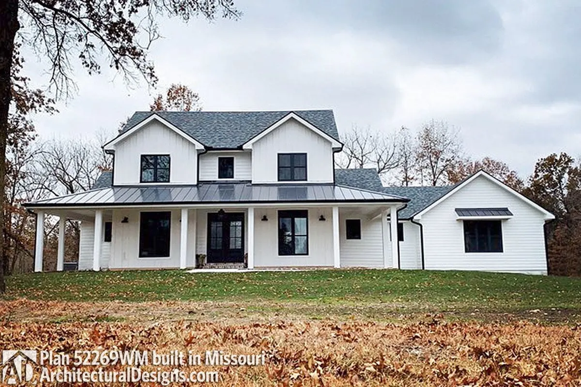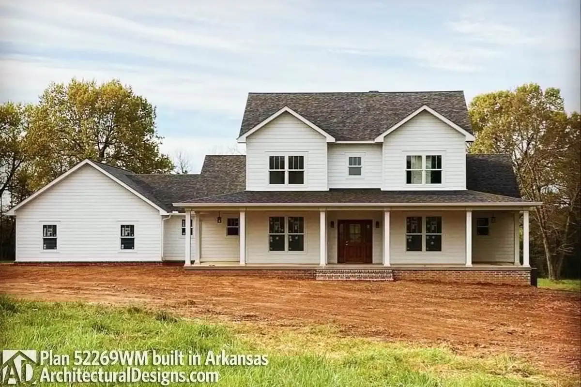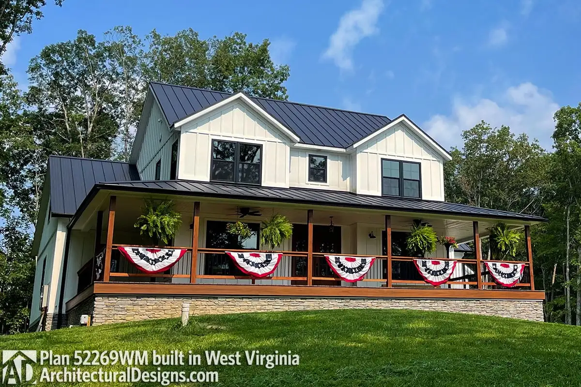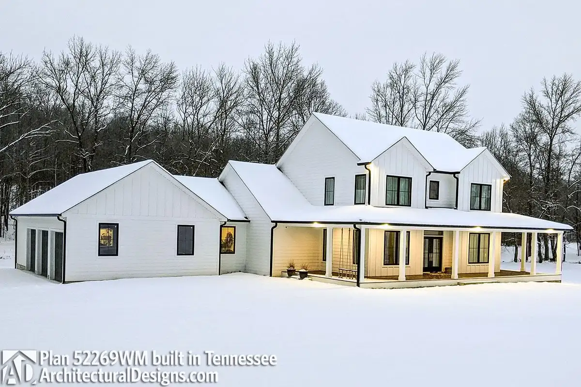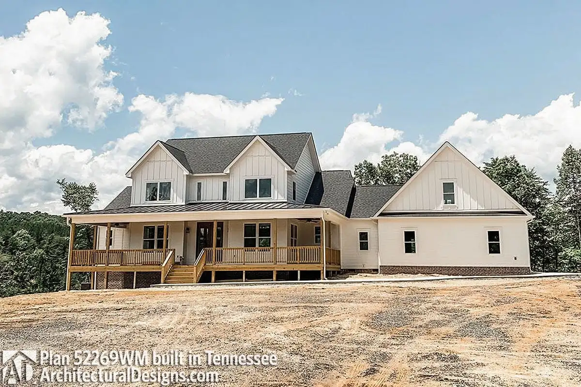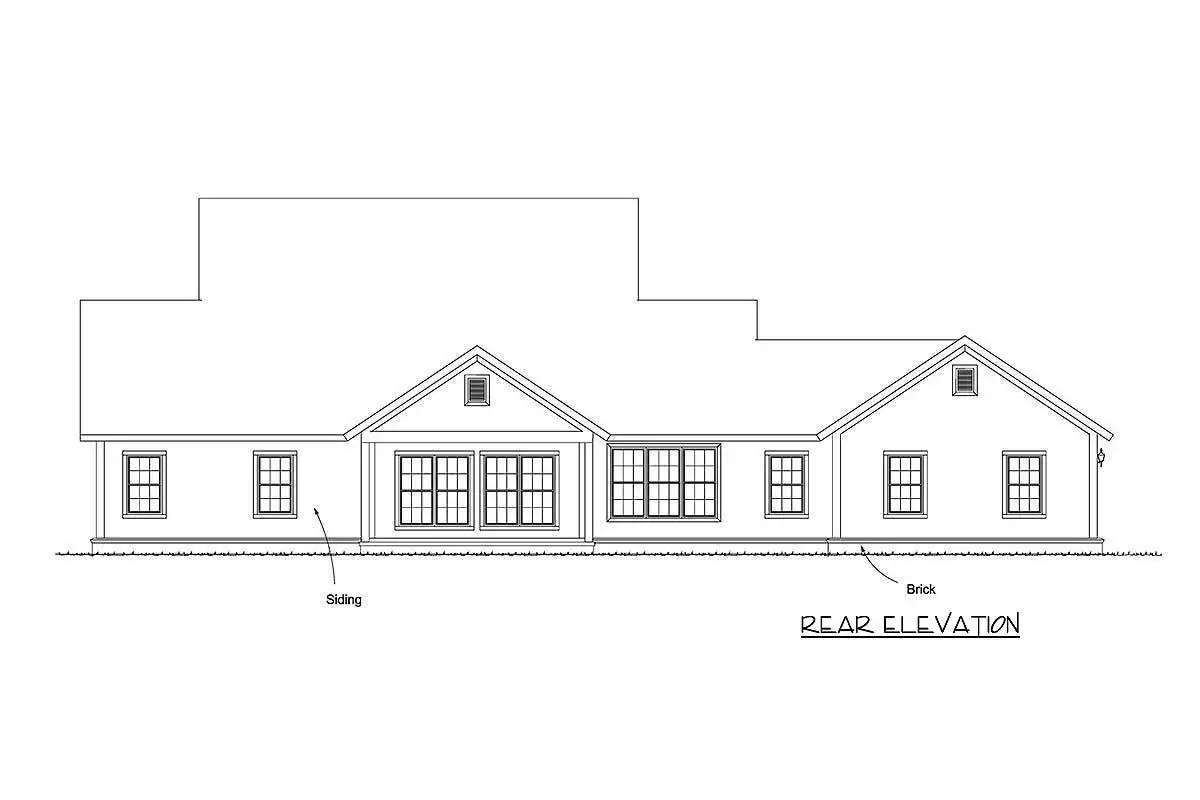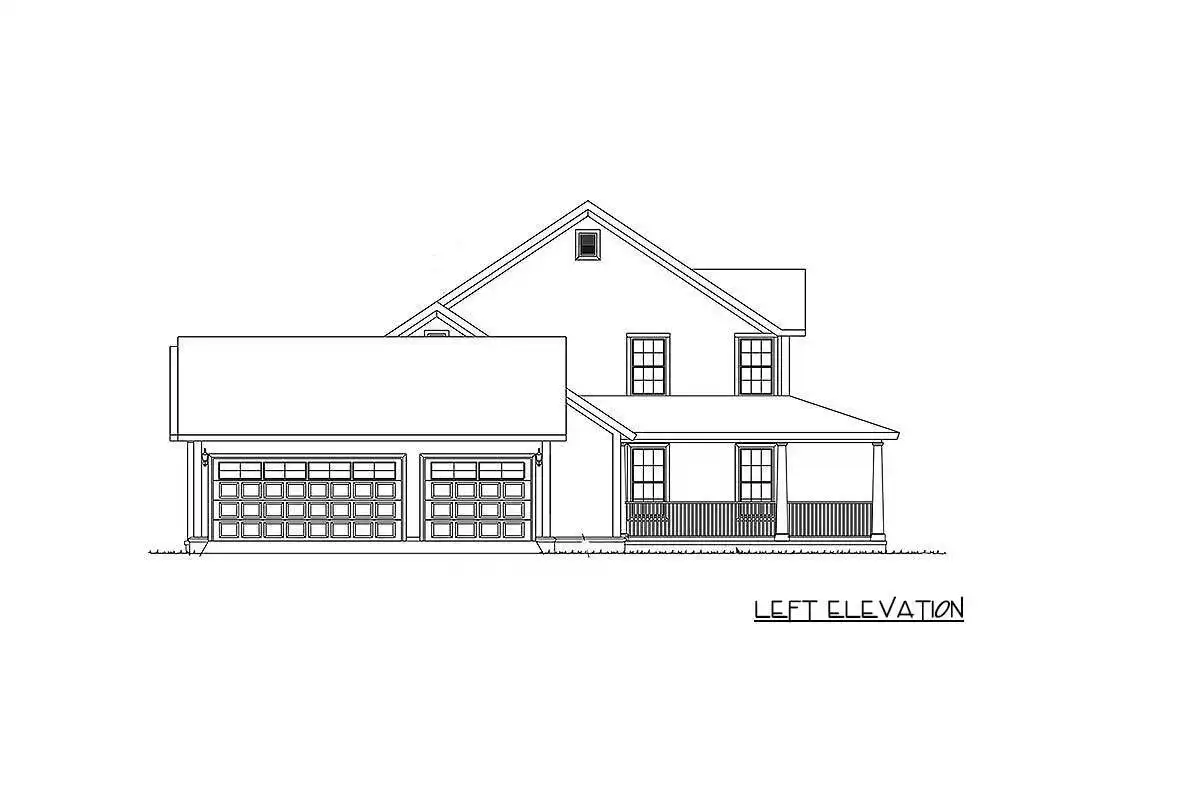Learn more about the 2-Story, 3-Bedroom Expanded Country Farmhouse that has the largest space while keeping curb appeal in this plan.
Welcome to our house plans featuring a 2-Story 3-Bedroom Expanded Country Farmhouse floor plan. Below are floor plans, additional sample photos, and plan details and dimensions.
Floor Plan
Main Level
2nd Floor
Additional Floor Plan Images
A country farmhouse’s architecture appears attractive with driveway to the garage.
Version of a traditional farmhouse with a simple architectural style located close to a driveway.
A picture of a country farmhouse with a big grassy yard looks calmly.
Image a country farmhouse with a barren yard on a gloomy day.
A picture of a country farmhouse in the sun is wonderfully attractive as it combines French doors with glass windows.
A view of a country farmhouse with accent timber pillars and brick walls.
Metal-clad walls use to represent a country farmhouse.
Walkway of a country farmhouse leading to the front porch and garage.
A bright white country farmhouse with a nice wraparound porch as a feature.
Exterior picture of the farmhouse, highlighting the French doors, wraparound porch, and glass windows.
View of a charming country farmhouse with its welcoming wraparound porch in the front.
 Bricks and metal cladding are used to create a country farmhouse-style exterior wall.” class=”wp-image-12866″ title=”farmhouse exterior design”/>
Bricks and metal cladding are used to create a country farmhouse-style exterior wall.” class=”wp-image-12866″ title=”farmhouse exterior design”/>Bricks and metal cladding are used to create a country farmhouse-style exterior wall.
The country farmhouse appears magnificent from a distance as it blends in with the trees behind.
A cozy farmhouse with glass windows and door, painted in a lovely bright tone.
Using wide glass windows, the farmhouse’s view is made to look exquisite.
With the brick line on the base and the metal-clad wall frame, a country farmhouse looks magnificent.
Another rendition of a country farmhouse with a wonderful wraparound porch and French doors and windows.
From above, the country farmhouse is beautiful and has a perfectly landscaped yard surrounding it.
View from the wraparound porch of a farmhouse supported by strong pillars.
A view of the farmhouse that centers on a wraparound porch and a French door.
A view of the farmhouse with the large porch and wood-style door in the front.
The farmhouse’s lovely gray color and the porch’s sophisticated use of wood flooring.
The wonderful dark blue of the farmhouse and the artful usage of brick lining on the porch.
From a distance, the farmhouse appears exquisite with a spacious garage area.
The farmhouse’s wraparound porch and spacious yard look inviting in this daytime photograph.
A well-framed architectural design and slim pillars create the ideal view of the country farmhouse.
An attractive image of a farmhouse in the winter.
The black farmhouse and wooden porch accents look wonderful together.
A farmhouse with a big, wide front yard was constructed in a bright tone design.
With trees as the backdrop, a farmhouse in the autumn looks magnificent.
A freshly constructed farmhouse in excellent view displays amazing style.
View of the leveled wooden wraparound porch of the farmhouse.
The incredible sunset image with a country farmhouse.
The scene of a country farmhouse in the snow is stunning.
The farmhouse’s exterior is given further character by the wraparound porch.
A traditional country farmhouse with a barren yard.
Rear elevation sketch of the two-story 3-bedroom country farmhouse.
Left elevation sketch of the two-story 3-bedroom country farmhouse.
Right elevation sketch of the two-story 3-bedroom country farmhouse.
Plan Details
Dimensions
| Width: | 84′ 0″ |
| Depth: | 58′ 4″ |
| Max ridge height: | 29′ 0″ |
Garage
| Type: | Attached |
| Area: | 660 sq. ft. |
| Count: | 3 Cars |
| Entry Location: | Side |
Roof Details
| Primary Pitch: | 8 on 12 |
| Secondary Pitch: | 8 on 12 |
Exterior Walls
| Standard Type(s): | 2×4 |
| Optional Type(s): | 2×6 |
Dimensions
| Width: | 84′ 0″ |
| Depth: | 58′ 4″ |
| Max ridge height: | 29′ 0″ |
Garage
| Type: | Attached |
| Area: | 660 sq. ft. |
| Count: | 3 Cars |
| Entry Location: | Side |
Roof Details
| Primary Pitch: | 8 on 12 |
| Secondary Pitch: | 8 on 12 |
View More Details About This Floor Plan
Plan 52269WM
In response to demands for a larger version of house plans 4122WM (2,252 square feet) and 52285WM, we created this country farmhouse plan (1,938 square feet). This most giant version adds more than 500 square feet to the home while maintaining curb appeal.
The dining room and study are encircled by a covered porch that extends the length of the front of the house. One can see a second covered porch at the back of the foyer. The ceilings of the living room slope from 9′ to 12′, and it is connected to the kitchen and breakfast nook. The fireplace is ventless and gas.
There is a sizable island in the kitchen with seating. Grocery unloading is made simple by a sizable pantry that is situated immediately outside the garage door. Here, there is also a laundry room, a mudroom, and lockers.
There is a walk-in closet and a five-fixture bathroom in the main level primary suite. A formal dining room and a study that may serve as a fourth bedroom are located off the spacious entrance. Two bedrooms with walk-in closets and private bathrooms are located upstairs. A bonus room could serve as a gaming area.
Related Plans: Get a larger version with house plan 52304WM (3,597 sq. ft.). Get a smaller version with house plans 4122WM (2,252 sq. ft.) and 52285WM (1,938 sq. ft.).


