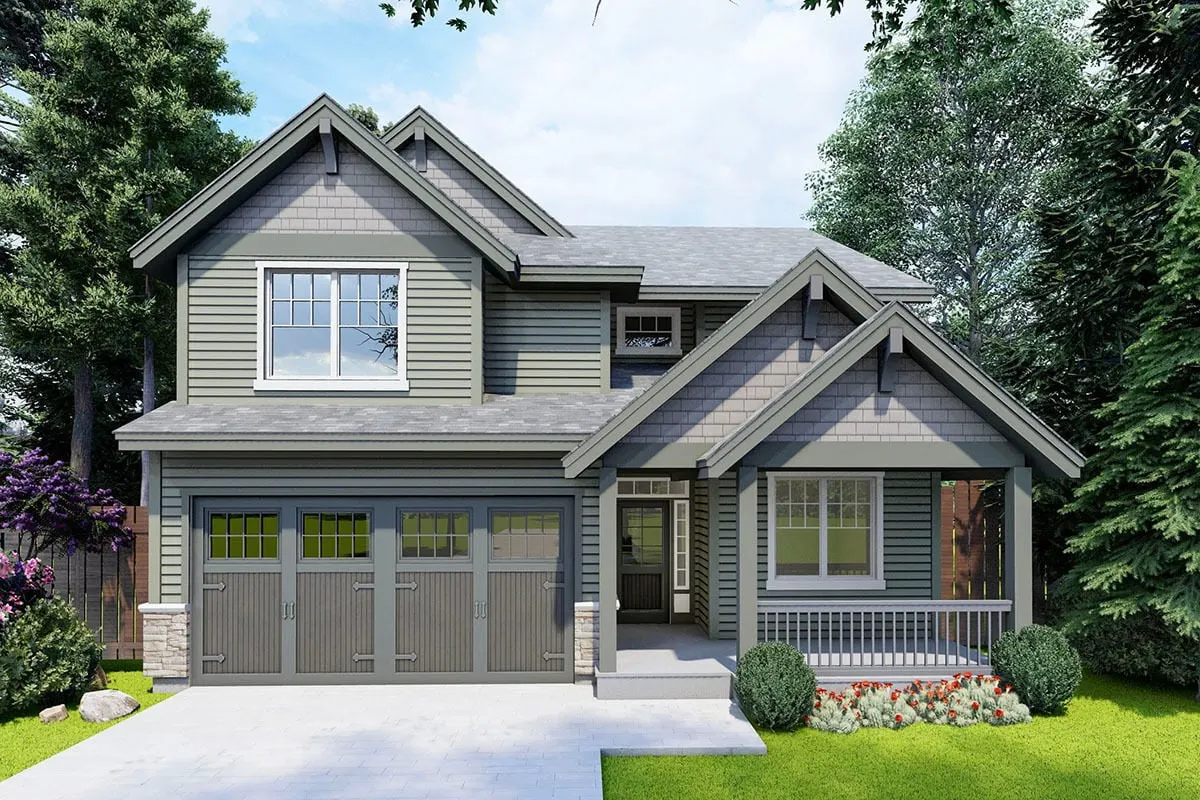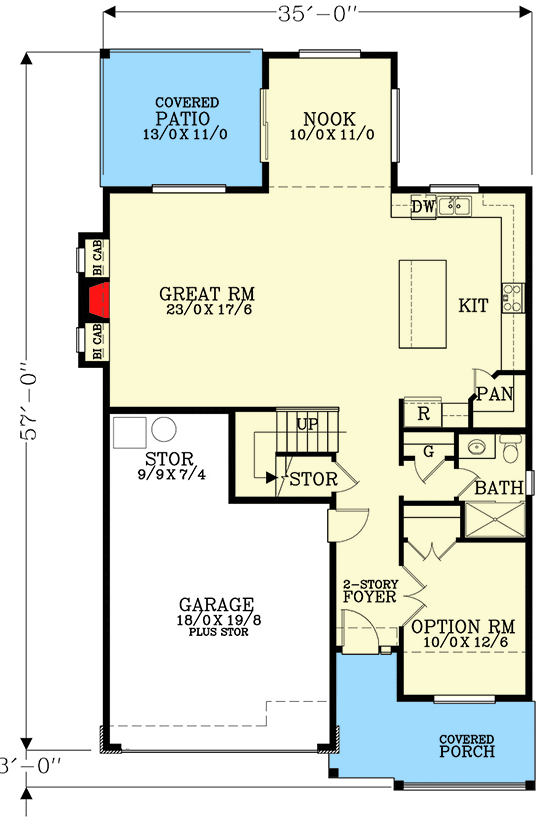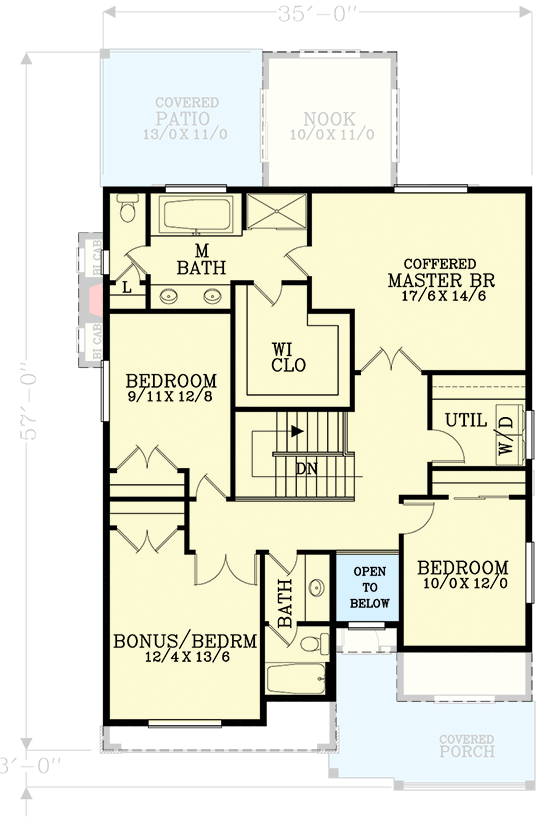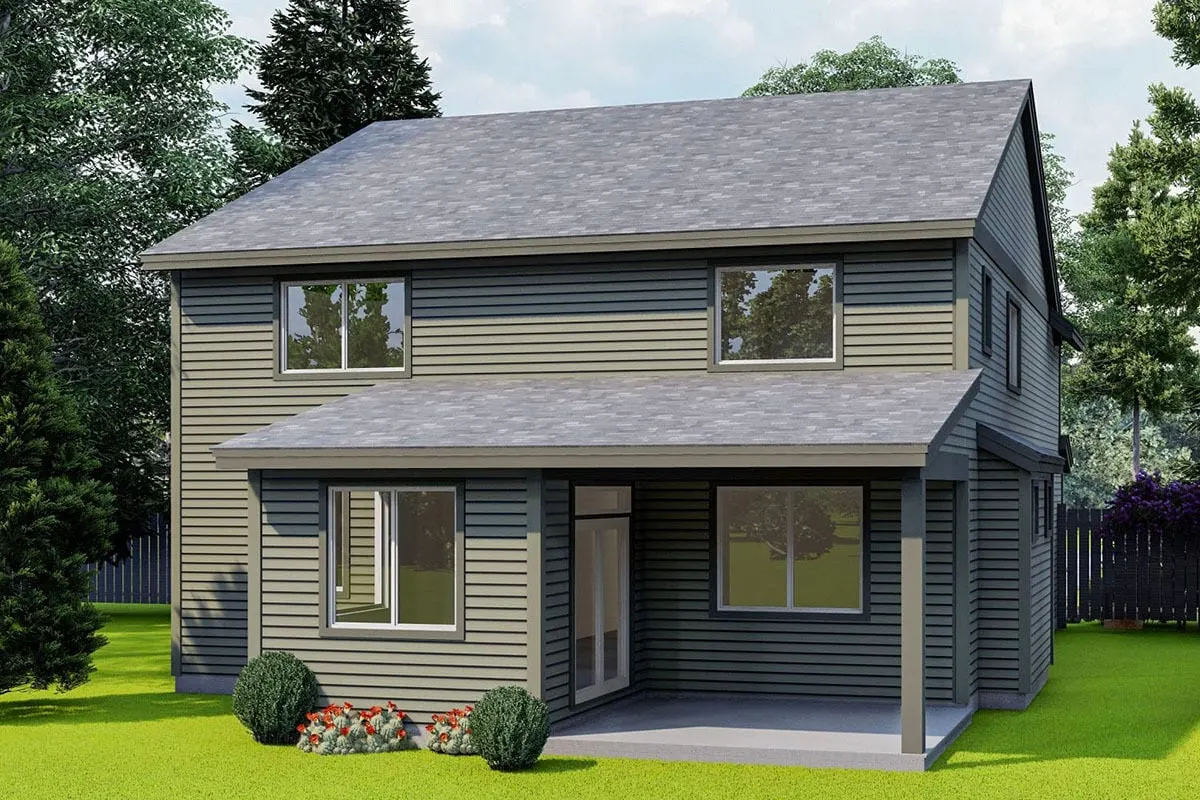Learn more about the craftsman-style house that has an upstairs laundry room and office. See the exterior's gray paint scheme and the spacious front garage.
Welcome to our house plans featuring a 2-story 3-bedroom craftsman home floor plan. Below are floor plans, additional sample photos, and plan details and dimensions.
Floor Plan
Main Level
2nd Floor
Additional Floor Plan Images
A front view of the home shows the front garage area and lovely landscaping.
The house’s covered patio and viewable nook area are visible in the back image.
Plan Details
Dimensions
| Width: | 35′ 0″ |
| Depth: | 57′ 0″ |
| Max ridge height: | 21′ 6″ |
Garage
| Type: | Attached |
| Area: | 354 sq. ft. |
| Count: | 2 Cars |
| Entry Location: | Front |
Roof Details
| Framing Type: | Truss |
Exterior Walls
| Standard Type(s): | 2×6 |
Dimensions
| Width: | 35′ 0″ |
| Depth: | 57′ 0″ |
| Max ridge height: | 21′ 6″ |
Garage
| Type: | Attached |
| Area: | 354 sq. ft. |
| Count: | 2 Cars |
| Entry Location: | Front |
Roof Details
| Framing Type: | Truss |
View More Details About This Floor Plan
Plan 28017J
Depending on how you use the main floor flex room and the upstairs bonus room, the 2,520 square feet of heated living area in this two-story Craftsman home design may accommodate 3 to 5 bedrooms. Off the entrance, a pair of French doors lead to a flexible space that might be used as a guest bedroom, a den, or a home office. The kitchen is a part of the great room, which also has a fireplace, and a nook that protrudes out into the backyard leads to a covered patio.
There is a large island with plenty of surface space, cabinet storage beneath, and a pantry in the corner. The master bedroom takes up the full-back floor of the upper level. The level is finished with a handy laundry room, two more bedrooms, and a bonus room that is included in the overall living space.
Related Plan: Choose a different option with house plans 28019J and 2887J.




