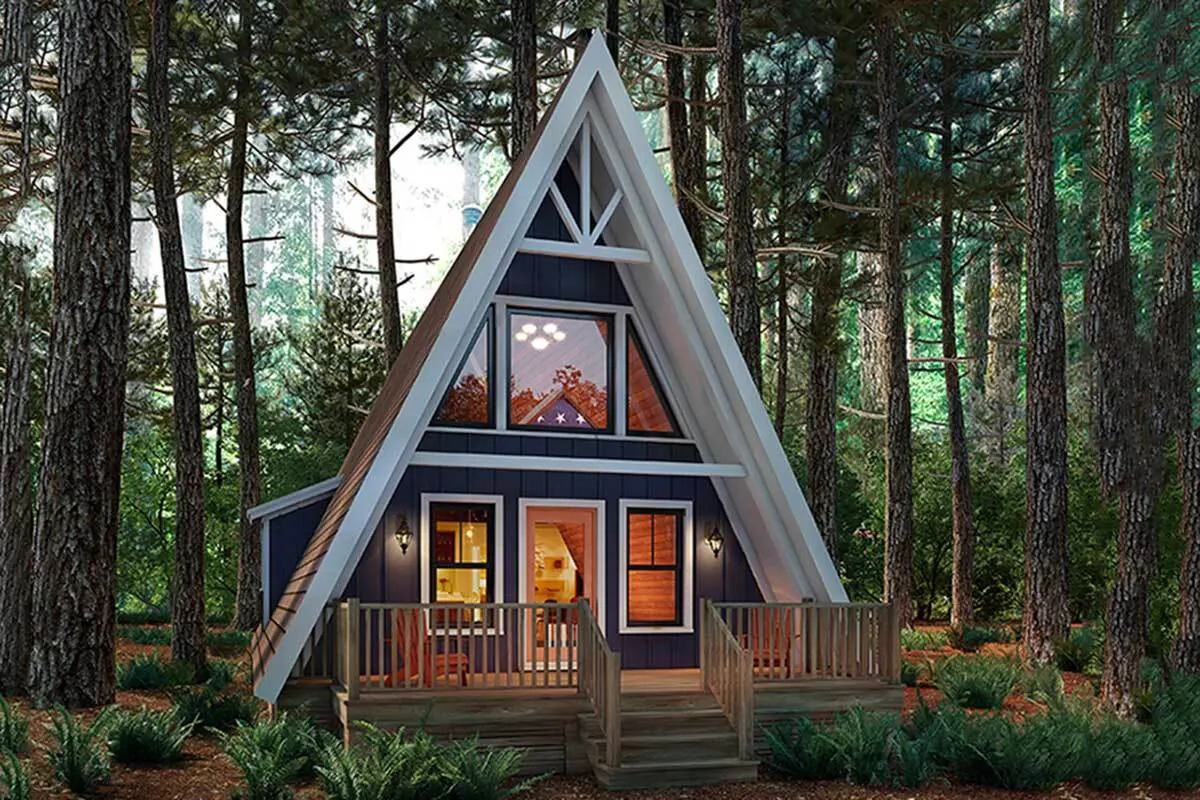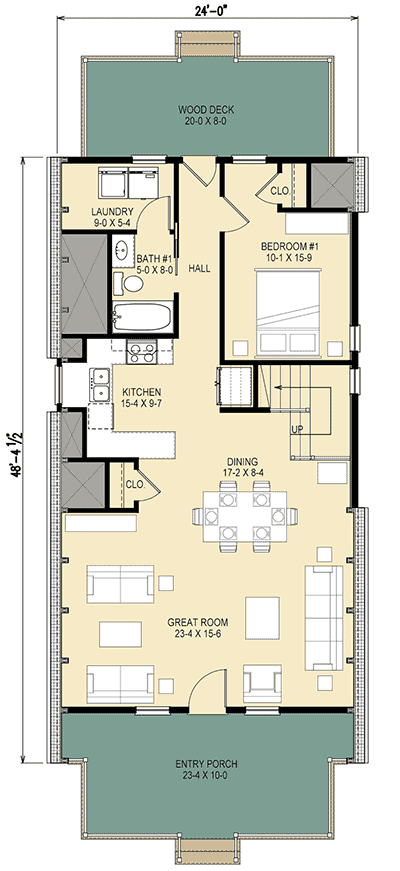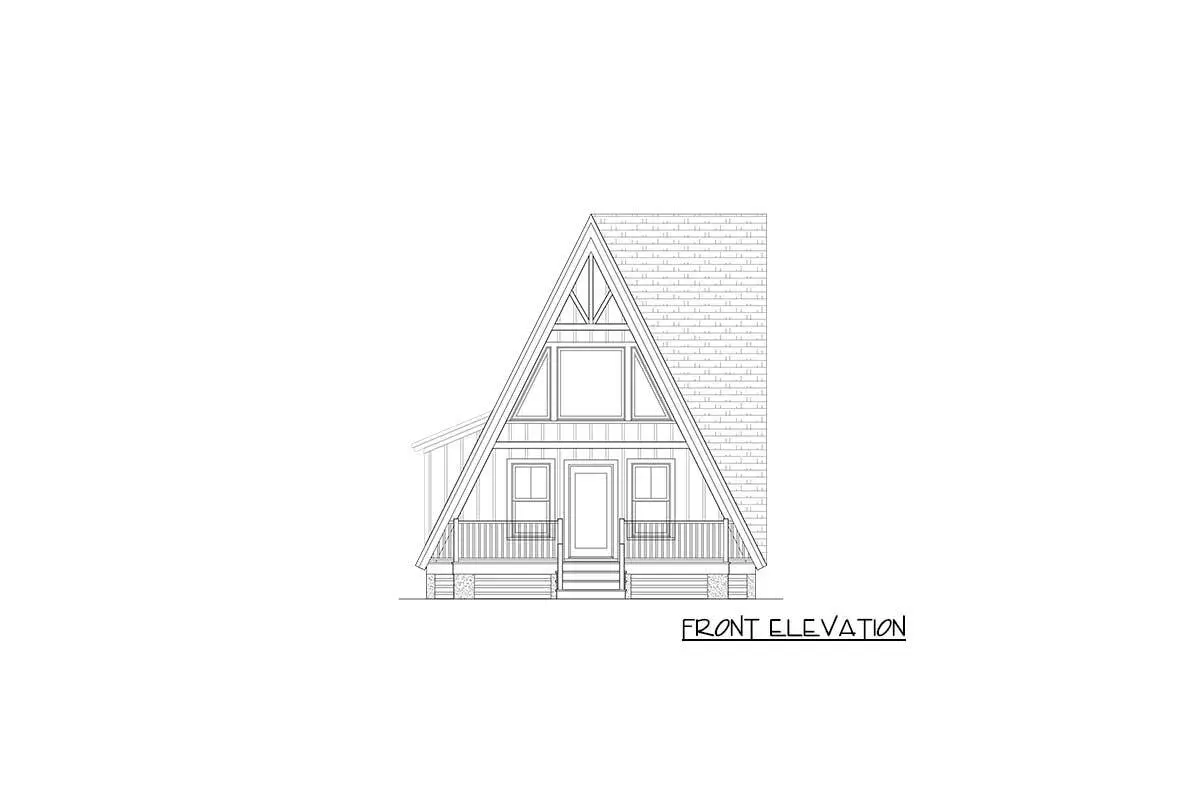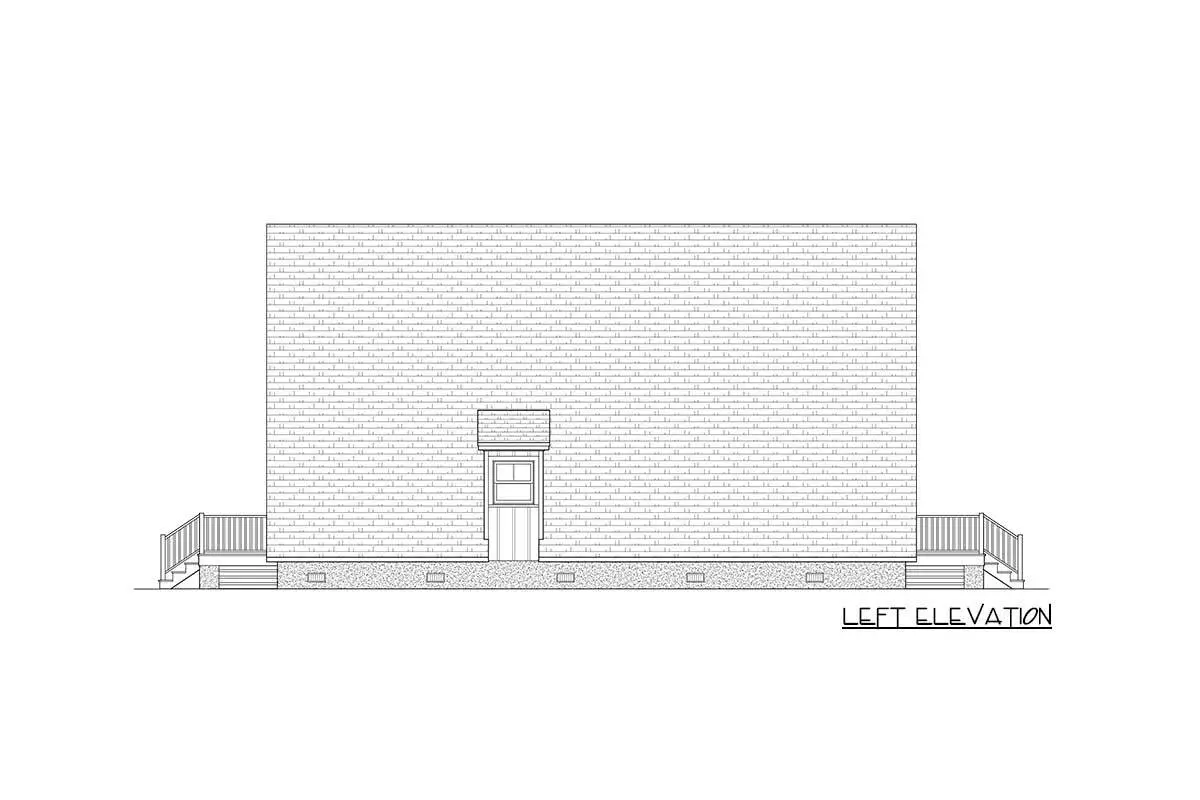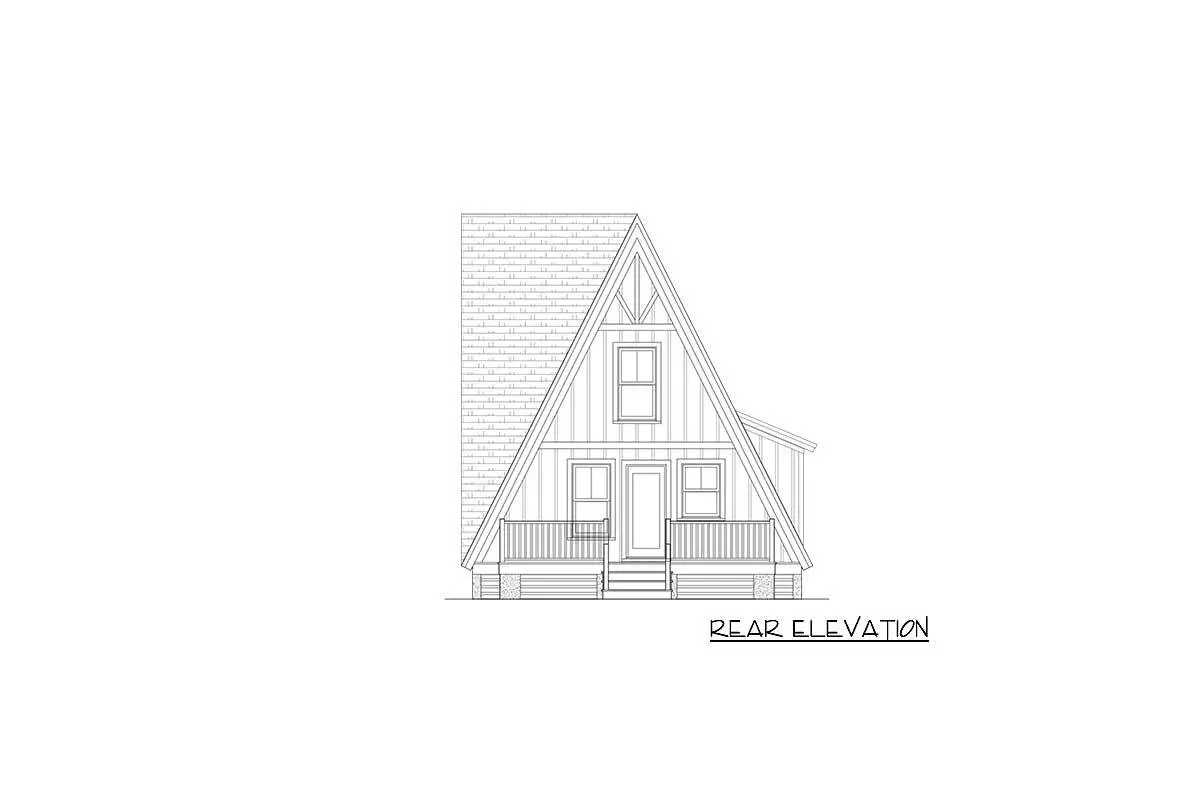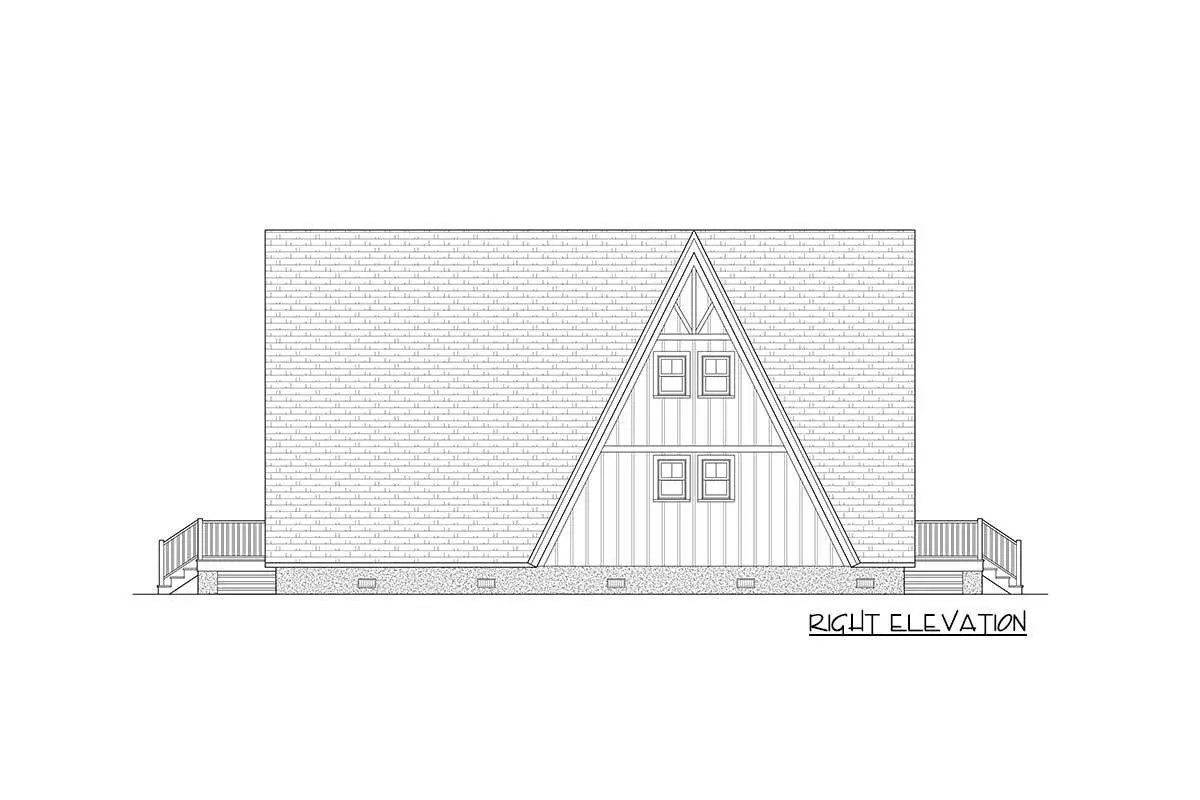Learn more about this modern A-frame home with a bedroom loft that looks out into the living area. View the deck and porch for more outside experiences.
Welcome to our house plans featuring a 2-story 3-bedroom contemporary a-frame home floor plan. Below are floor plans, additional sample photos, and plan details and dimensions.
Floor Plan
Main Level
2nd Floor
Additional Floor Plan Images
The A-frame house’s pleasant porch may be seen in the front vista.
Front elevation sketch of the two-story 3-bedroom contemporary A-frame house.
Left elevation sketch of the two-story 3-bedroom contemporary A-frame house.
Rear elevation sketch of the two-story 3-bedroom contemporary A-frame house.
Right elevation sketch of the two-story 3-bedroom contemporary A-frame house.
Plan Details
Dimensions
| Width: | 24′ 0″ |
| Depth: | 48′ 5″ |
| Max ridge height: | 28′ 0″ |
Ceiling Heights
| First Floor / 8′ 0″ |
|
| Second Floor / 8′ 0″ |
Roof Details
| Primary Pitch: | 24 on 12 |
| Secondary Pitch: | 24 on 12 |
| Framing Type: | Truss |
Exterior Walls
| Standard Type(s): | 2×4 |
Dimensions
| Width: | 24′ 0″ |
| Depth: | 48′ 5″ |
| Max ridge height: | 28′ 0″ |
Ceiling Heights
| First Floor / 8′ 0″ |
|
| Second Floor / 8′ 0″ |
Roof Details
| Primary Pitch: | 24 on 12 |
| Secondary Pitch: | 24 on 12 |
| Framing Type: | Truss |
View More Details About This Floor Plan
Plan 31595GF
Take pleasure in the aesthetic and practical simplicity of this appealing contemporary A-frame home layout. Your pleasure in the outdoors is increased by the front and rear porches. The great room’s ceiling rises high inside, and the area extends to the kitchen and dining area.
A complete bathroom is accessible from one bedroom, which is towards the back of the house. A second bedroom and a sleeping loft that overlook the great room are both located upstairs. The house is completed by a communal bathroom.

